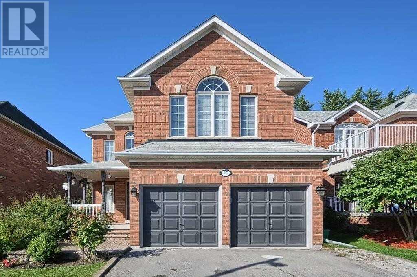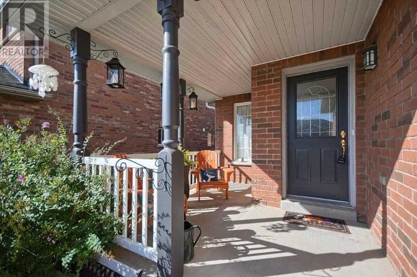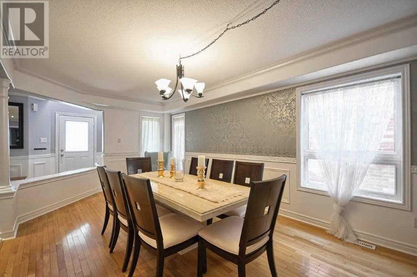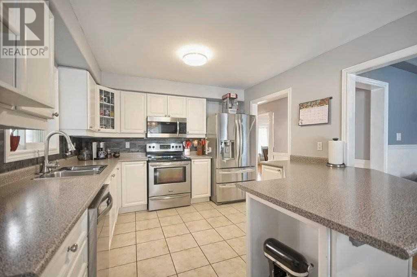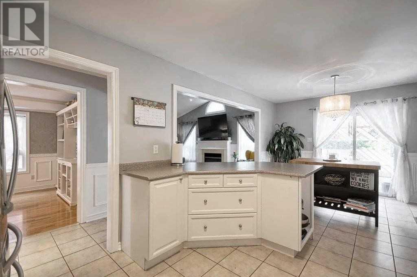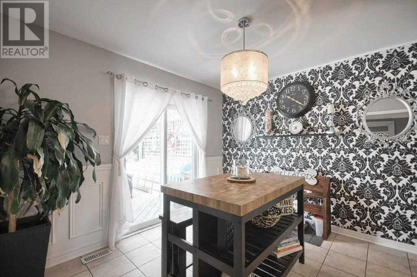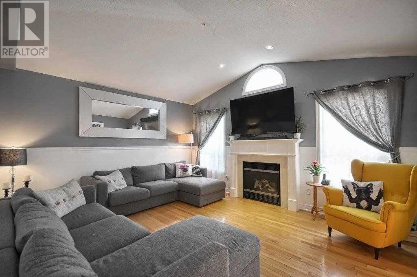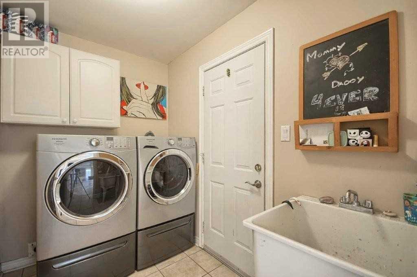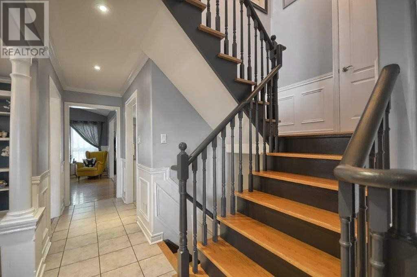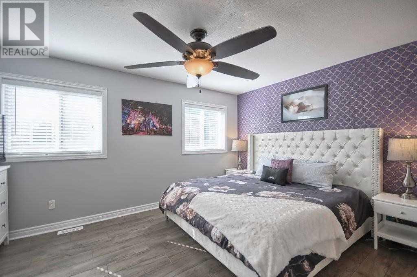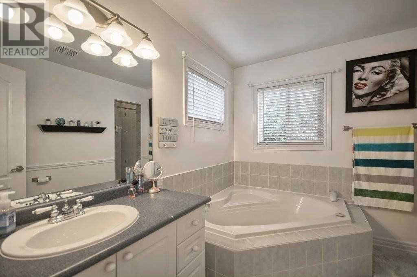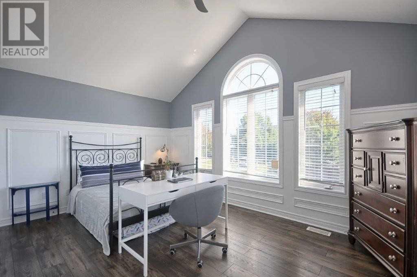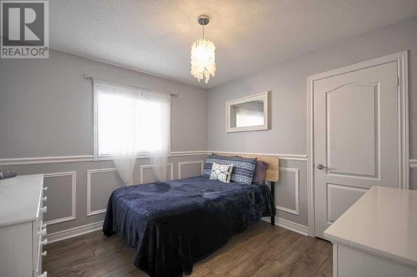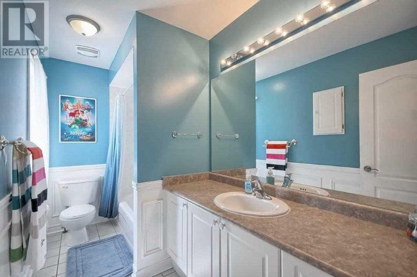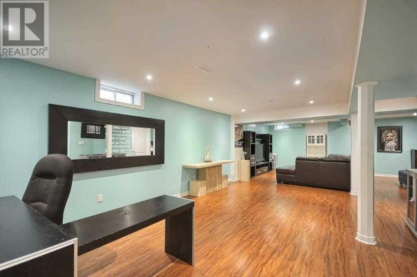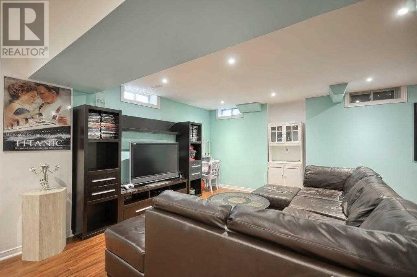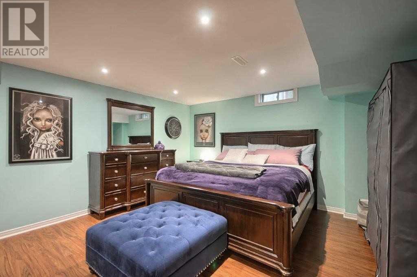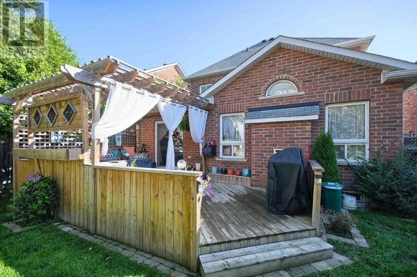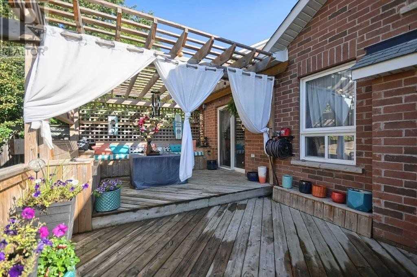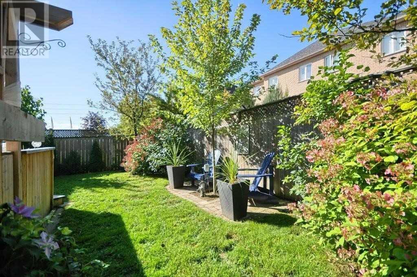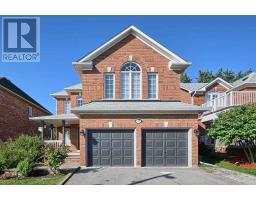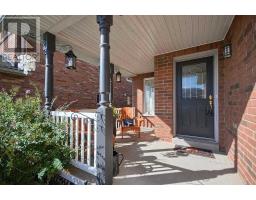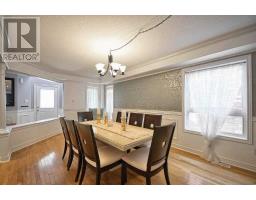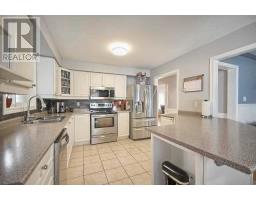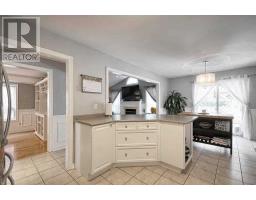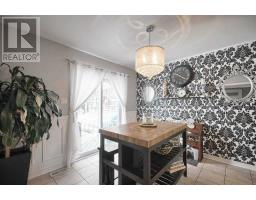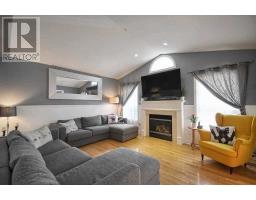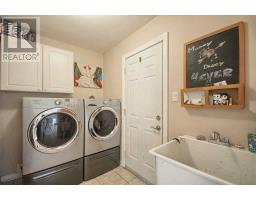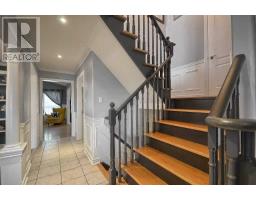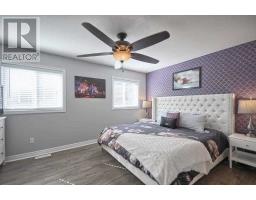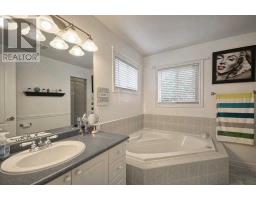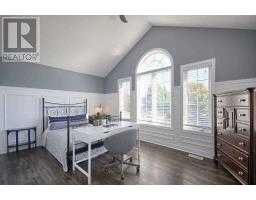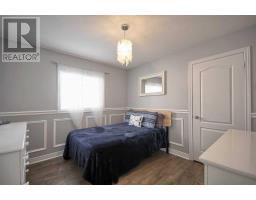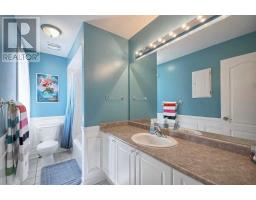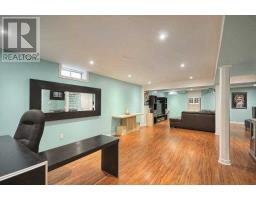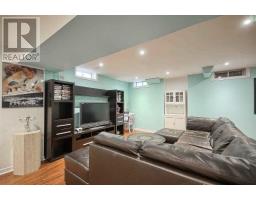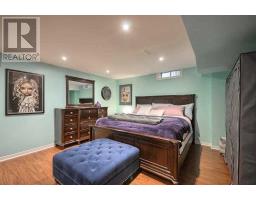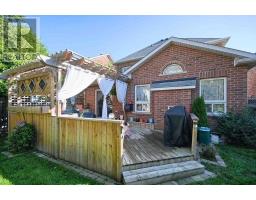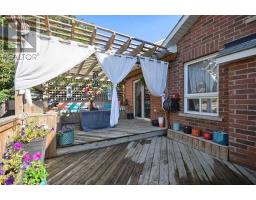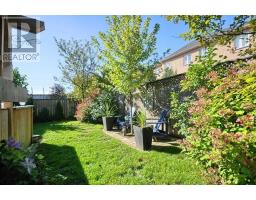27 Silverstone Cres Georgina, Ontario L4P 4A4
3 Bedroom
3 Bathroom
Fireplace
Central Air Conditioning
Forced Air
$679,900
Fantastic Home At The South End Of Keswick Close To The 404. This Home Features Hardwood Floor And Ceramic On The Main Level, Finished Basement, Upgraded Kitchen With Quality S/S Appliances, Open Concept Layout, Ensuite With Oval Tub, Premium Lot, Main Floor Laundry, Access To Garage From House, 4 Parking Spots In The Driveway, His And Her Closets In Master, Deck In Backyard And Much More.**** EXTRAS **** S/S Fridge, S/S Stove, B/I Microwave, Dishwasher, Washer, Dryer, All Electrical Light Fixtures, Ceiling Fan All Window Coverings, Garage Door Opener, A/C And Furnace. (id:25308)
Property Details
| MLS® Number | N4581246 |
| Property Type | Single Family |
| Neigbourhood | Keswick |
| Community Name | Keswick South |
| Parking Space Total | 6 |
Building
| Bathroom Total | 3 |
| Bedrooms Above Ground | 3 |
| Bedrooms Total | 3 |
| Basement Development | Finished |
| Basement Type | N/a (finished) |
| Construction Style Attachment | Detached |
| Cooling Type | Central Air Conditioning |
| Exterior Finish | Brick |
| Fireplace Present | Yes |
| Heating Fuel | Natural Gas |
| Heating Type | Forced Air |
| Stories Total | 2 |
| Type | House |
Parking
| Attached garage |
Land
| Acreage | No |
| Size Irregular | 42 X 100 Ft |
| Size Total Text | 42 X 100 Ft |
Rooms
| Level | Type | Length | Width | Dimensions |
|---|---|---|---|---|
| Second Level | Master Bedroom | 3.33 m | 4.52 m | 3.33 m x 4.52 m |
| Second Level | Bedroom 2 | 3.35 m | 3.07 m | 3.35 m x 3.07 m |
| Second Level | Bedroom 3 | 3.26 m | 4.85 m | 3.26 m x 4.85 m |
| Basement | Bedroom | 4.19 m | 4.06 m | 4.19 m x 4.06 m |
| Basement | Recreational, Games Room | 6.81 m | 3.61 m | 6.81 m x 3.61 m |
| Basement | Office | 3.63 m | 3.63 m | 3.63 m x 3.63 m |
| Main Level | Living Room | 3.33 m | 6.27 m | 3.33 m x 6.27 m |
| Main Level | Family Room | 3.88 m | 4.57 m | 3.88 m x 4.57 m |
| Main Level | Kitchen | 3.25 m | 3.45 m | 3.25 m x 3.45 m |
| Main Level | Eating Area | 3.25 m | 2.91 m | 3.25 m x 2.91 m |
https://www.realtor.ca/PropertyDetails.aspx?PropertyId=21152540
Interested?
Contact us for more information
