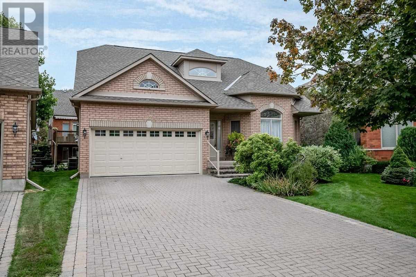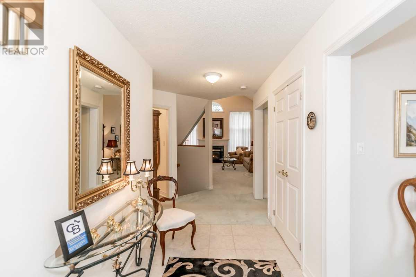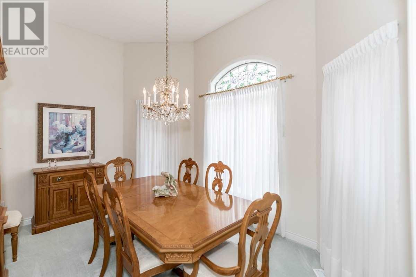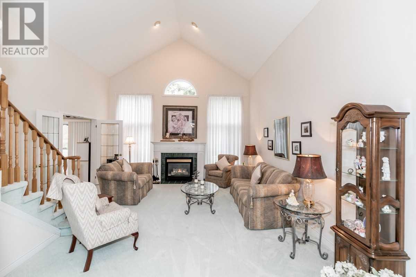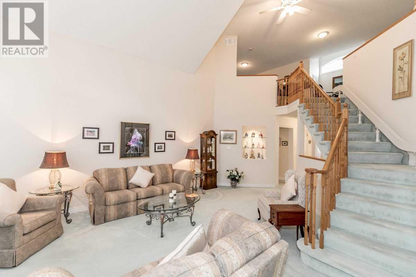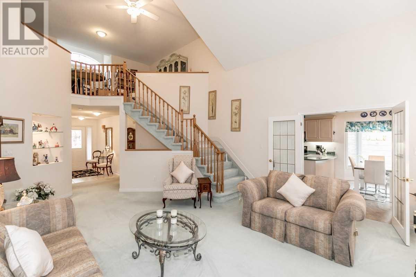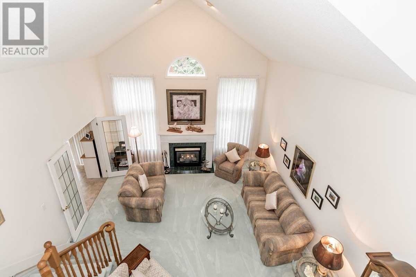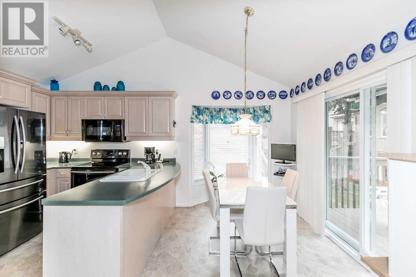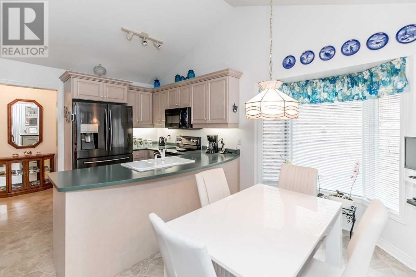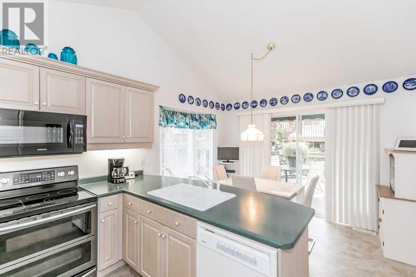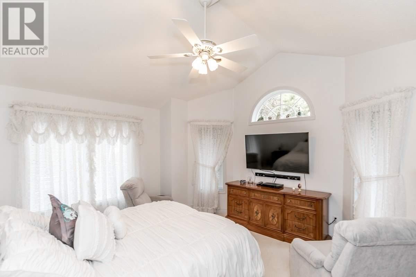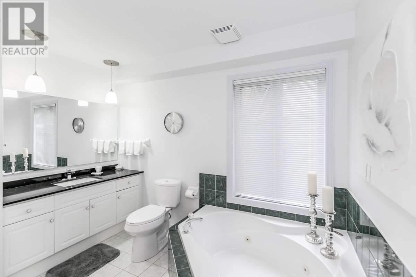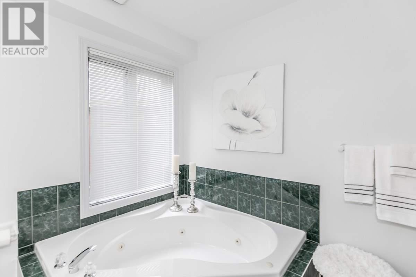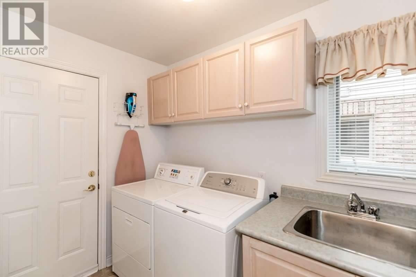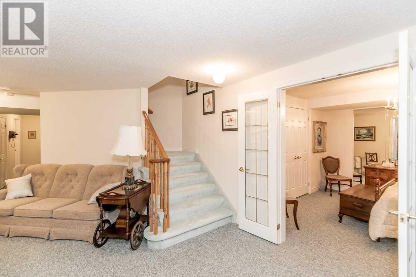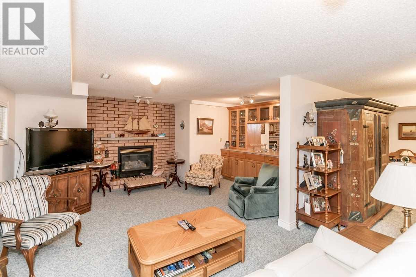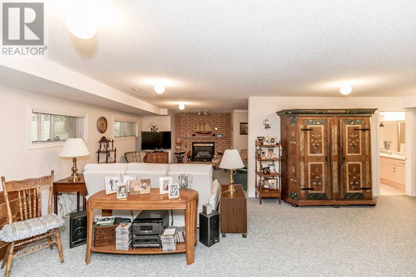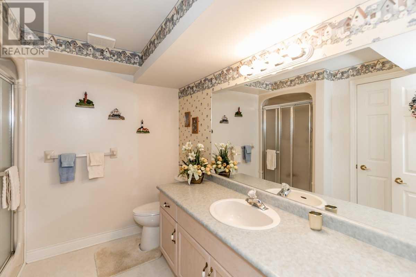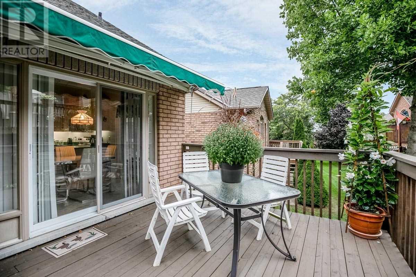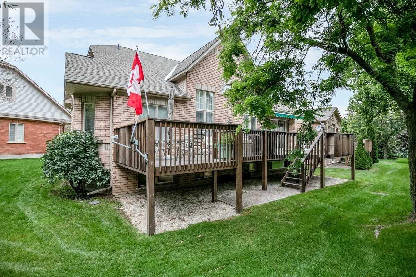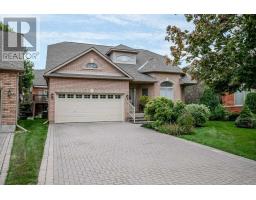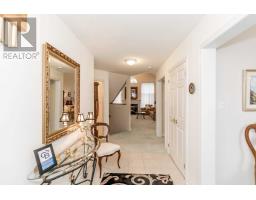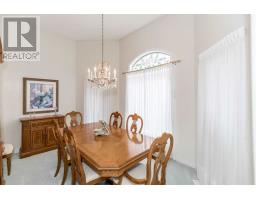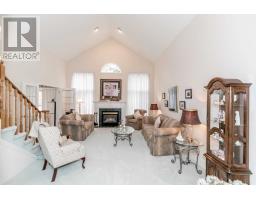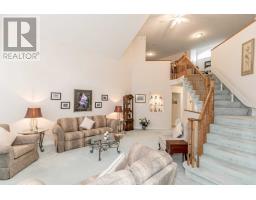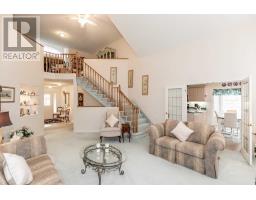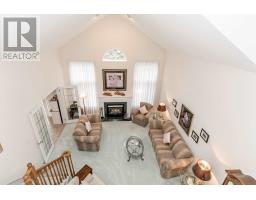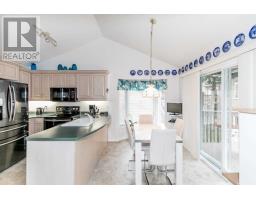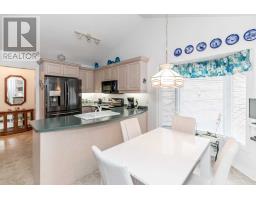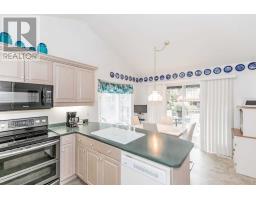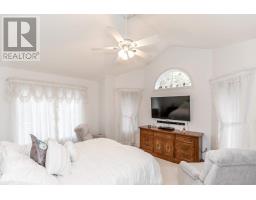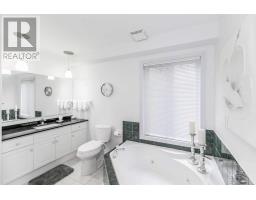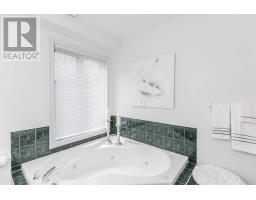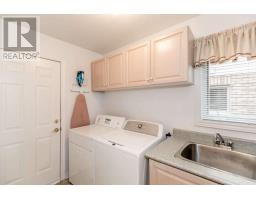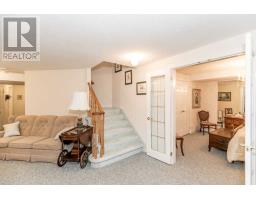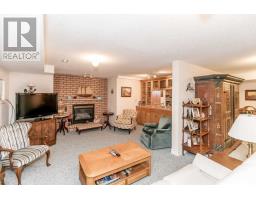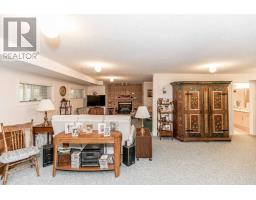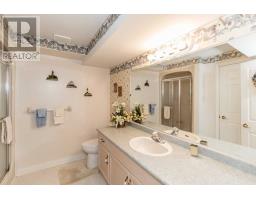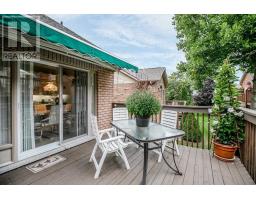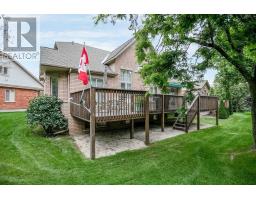27 Forest Link New Tecumseth, Ontario L9R 2A1
$619,900Maintenance,
$450 Monthly
Maintenance,
$450 MonthlyThis Beautiful Monet Is Situated On An Estatblished Street In Briar Hill With Mature Trees & A Dead End Court. Formal Living & Dining Is Great For Guests W A Gas Fireplace & High Eat In Kitchen W Pantry & W/Out To Full Deck Surrounded By Trees. Master Offers W/In Closet & 4 Pc Ens W Soaker Tub. Loft Perfect For Guest Rm Or Hobby Rm W Closet & 3 Pc Bath. Lower Level Is Ready For Family Functions Offering Bedrooms & Rec Rm W Wet Bar & Gas Fireplace. 10+**** EXTRAS **** Include: All Elfs, Window Coverings & Blinds, Washer & Dryer, Fridge, Stove, Dishwasher, B/In Microwave, Gdo & Remote, C/Air, C/Vac (As Is), Water Softener. Hwt (Own) (id:25308)
Property Details
| MLS® Number | N4581329 |
| Property Type | Single Family |
| Neigbourhood | Alliston |
| Community Name | Alliston |
| Amenities Near By | Hospital |
| Features | Cul-de-sac |
| Parking Space Total | 8 |
| Pool Type | Indoor Pool |
Building
| Bathroom Total | 4 |
| Bedrooms Above Ground | 1 |
| Bedrooms Below Ground | 1 |
| Bedrooms Total | 2 |
| Amenities | Recreation Centre |
| Basement Development | Finished |
| Basement Type | N/a (finished) |
| Construction Style Attachment | Detached |
| Cooling Type | Central Air Conditioning |
| Exterior Finish | Brick, Vinyl |
| Fireplace Present | Yes |
| Heating Fuel | Natural Gas |
| Heating Type | Forced Air |
| Type | House |
Parking
| Garage |
Land
| Acreage | No |
| Land Amenities | Hospital |
| Surface Water | River/stream |
Rooms
| Level | Type | Length | Width | Dimensions |
|---|---|---|---|---|
| Basement | Den | 4.27 m | 3.32 m | 4.27 m x 3.32 m |
| Basement | Recreational, Games Room | 9.14 m | 4.57 m | 9.14 m x 4.57 m |
| Basement | Bedroom 2 | 3.6 m | 3.6 m | 3.6 m x 3.6 m |
| Main Level | Kitchen | 3.96 m | 3.93 m | 3.96 m x 3.93 m |
| Main Level | Eating Area | 3.96 m | 2.41 m | 3.96 m x 2.41 m |
| Main Level | Great Room | 6.71 m | 5.99 m | 6.71 m x 5.99 m |
| Main Level | Dining Room | 4.11 m | 3.55 m | 4.11 m x 3.55 m |
| Main Level | Master Bedroom | 4.57 m | 4.13 m | 4.57 m x 4.13 m |
| Main Level | Laundry Room | |||
| Upper Level | Loft | 7.83 m | 3.23 m | 7.83 m x 3.23 m |
https://www.realtor.ca/PropertyDetails.aspx?PropertyId=21152558
Interested?
Contact us for more information
