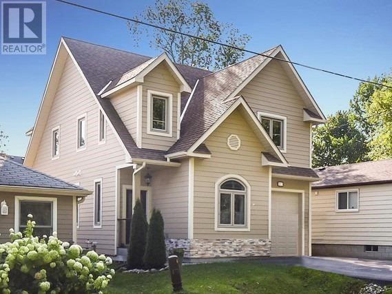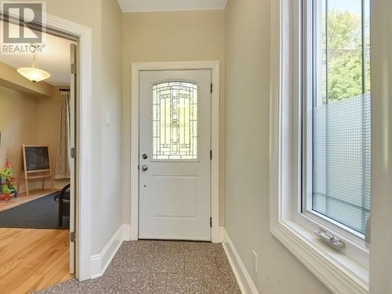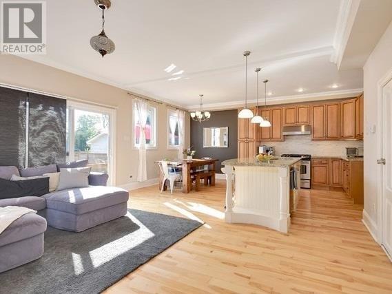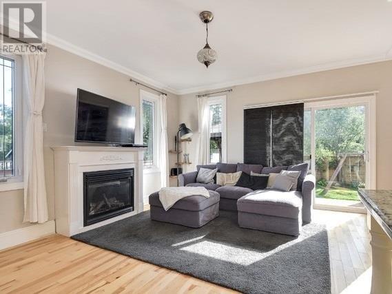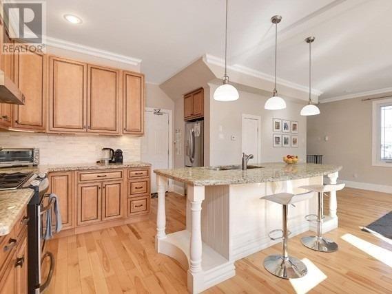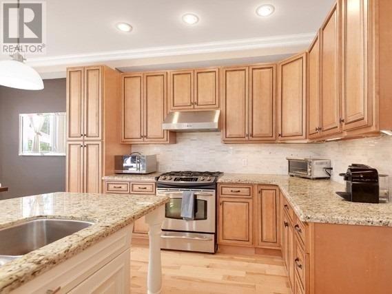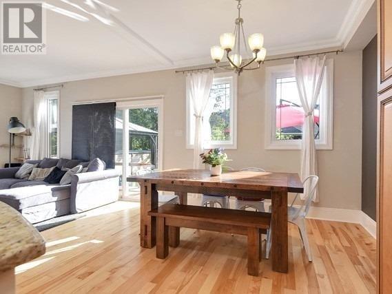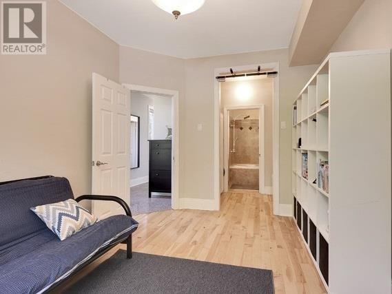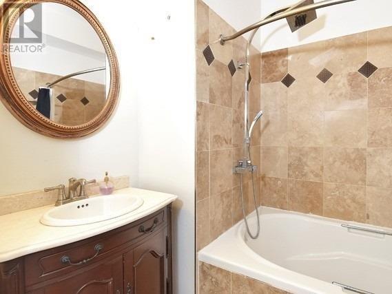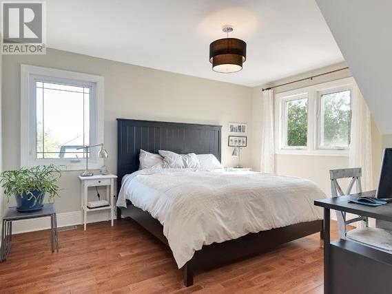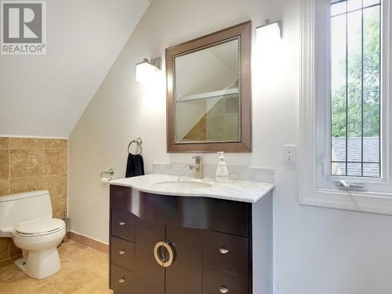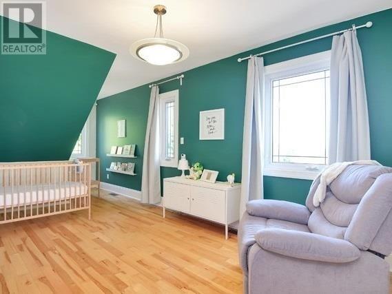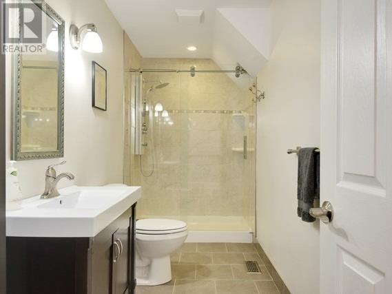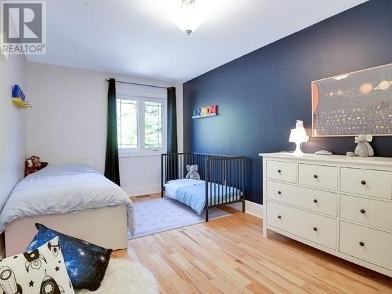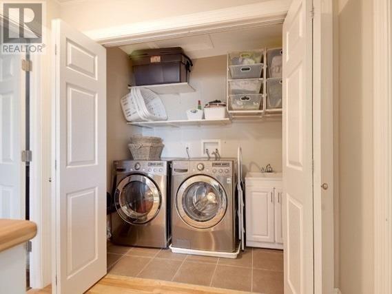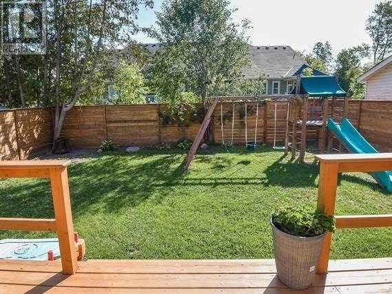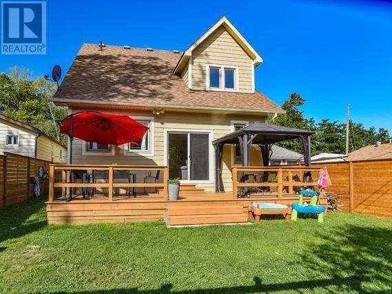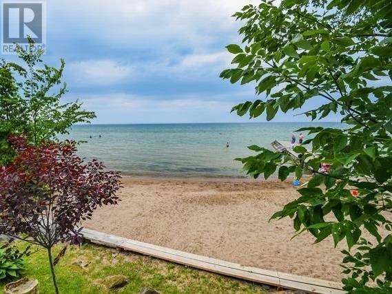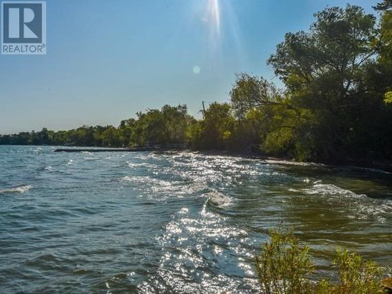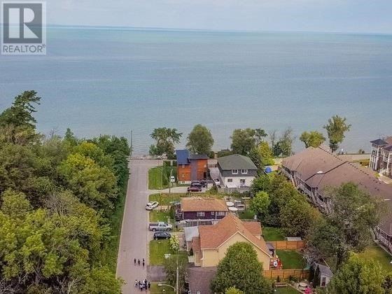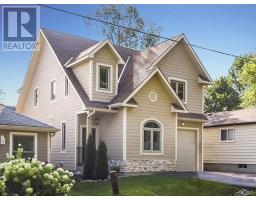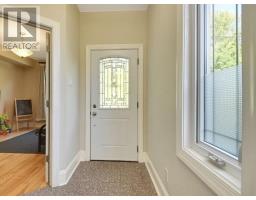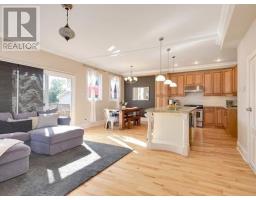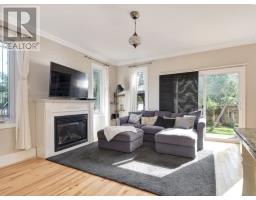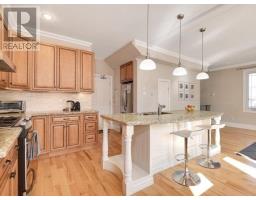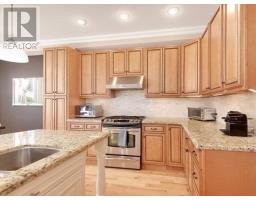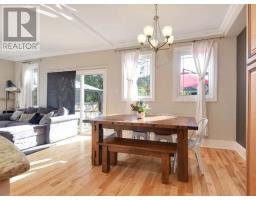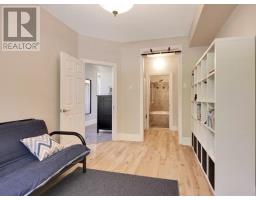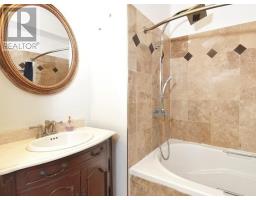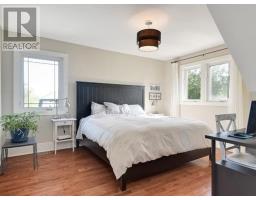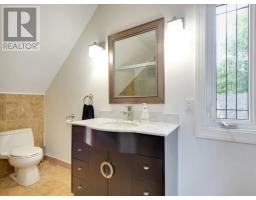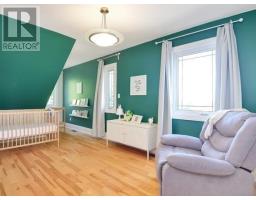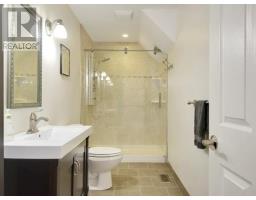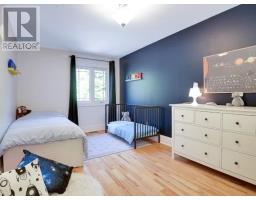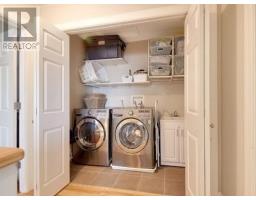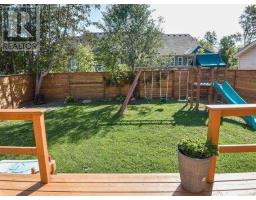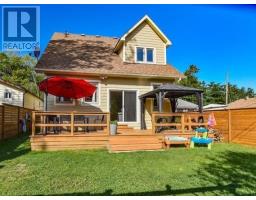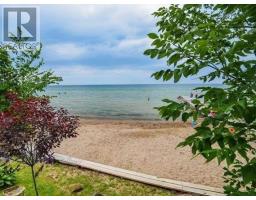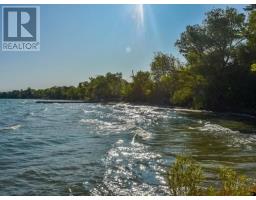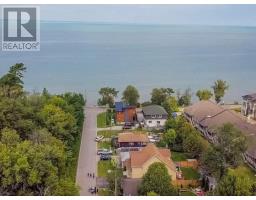4 Bedroom
4 Bathroom
Fireplace
Central Air Conditioning
Forced Air
$675,800
Almost Waterfront Property With Private Residents Beach Access To One Of The Best Sandy Beaches Of Lake Simcoe. 5 Year Custom Built Home With Lake Views, 4 Bdrms And 4 Baths. Fully Fenced Backyard (2019) With Huge Deck For Entertainment. Bright And Airy Open Concept Main Floor With Lots Of Windows. Centre Island And Granite Counters In Kitchen. Living Room With Gas Fireplace. Hardwood Floors Throughout, Master En-Suite W/Jacuzzi, 2nd Floor Laundry.**** EXTRAS **** Included: Existing Fridge, Gas Stove, Built-In Dishwasher, Washer, Dryer, All Elf's (See Exclusions) Pergola On Deck. Excluded: Chandelier In Living Room, Shelving In Toy Room, Garage Tire Shelving. (id:25308)
Property Details
|
MLS® Number
|
N4581501 |
|
Property Type
|
Single Family |
|
Community Name
|
Sutton & Jackson's Point |
|
Amenities Near By
|
Park, Public Transit |
|
Parking Space Total
|
5 |
Building
|
Bathroom Total
|
4 |
|
Bedrooms Above Ground
|
4 |
|
Bedrooms Total
|
4 |
|
Basement Type
|
Crawl Space |
|
Construction Style Attachment
|
Detached |
|
Cooling Type
|
Central Air Conditioning |
|
Fireplace Present
|
Yes |
|
Heating Fuel
|
Natural Gas |
|
Heating Type
|
Forced Air |
|
Stories Total
|
2 |
|
Type
|
House |
Parking
Land
|
Acreage
|
No |
|
Land Amenities
|
Park, Public Transit |
|
Size Irregular
|
39.99 X 99.62 Ft |
|
Size Total Text
|
39.99 X 99.62 Ft |
Rooms
| Level |
Type |
Length |
Width |
Dimensions |
|
Second Level |
Master Bedroom |
4.27 m |
3.96 m |
4.27 m x 3.96 m |
|
Second Level |
Bedroom 2 |
5.42 m |
3.02 m |
5.42 m x 3.02 m |
|
Second Level |
Bedroom 3 |
5.24 m |
2.87 m |
5.24 m x 2.87 m |
|
Main Level |
Kitchen |
4.08 m |
3.35 m |
4.08 m x 3.35 m |
|
Main Level |
Dining Room |
4.08 m |
2.44 m |
4.08 m x 2.44 m |
|
Main Level |
Living Room |
5.18 m |
3.5 m |
5.18 m x 3.5 m |
|
Main Level |
Bedroom |
4.28 m |
3.05 m |
4.28 m x 3.05 m |
|
Main Level |
Foyer |
2.15 m |
1.98 m |
2.15 m x 1.98 m |
Utilities
|
Sewer
|
Installed |
|
Natural Gas
|
Installed |
|
Electricity
|
Installed |
|
Cable
|
Installed |
https://www.realtor.ca/PropertyDetails.aspx?PropertyId=21152584
