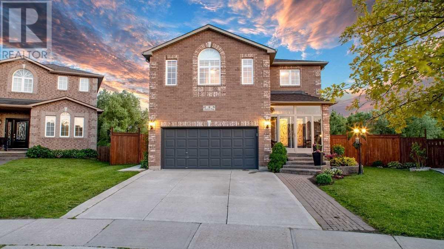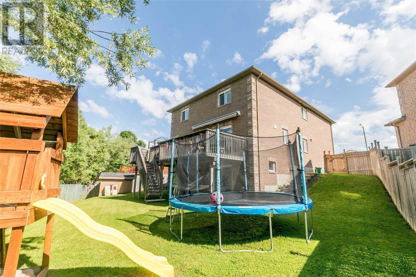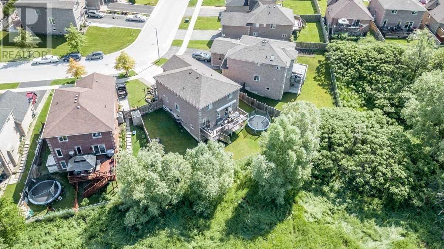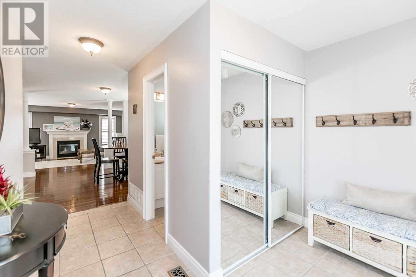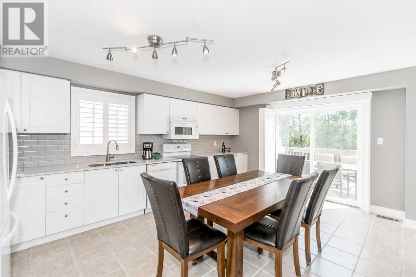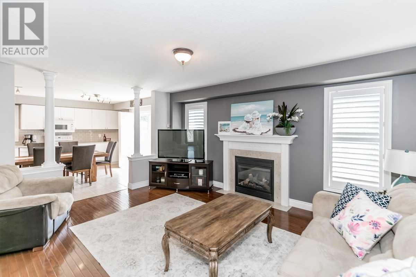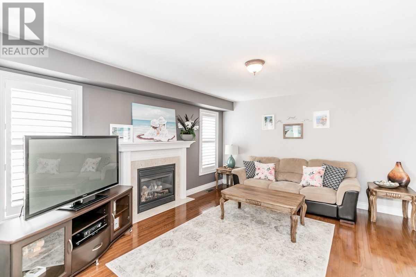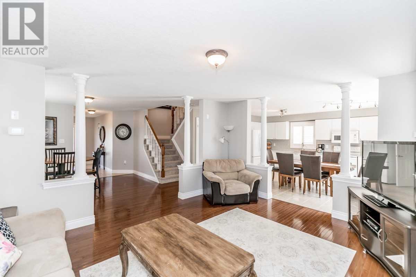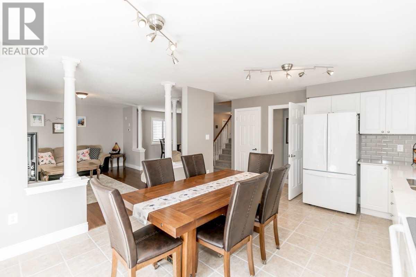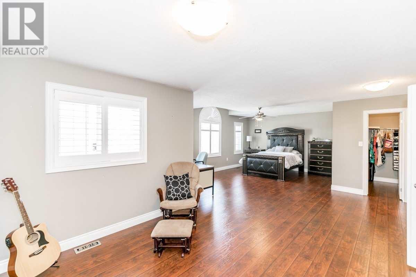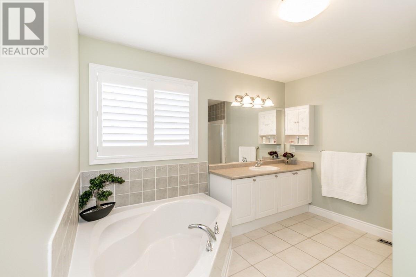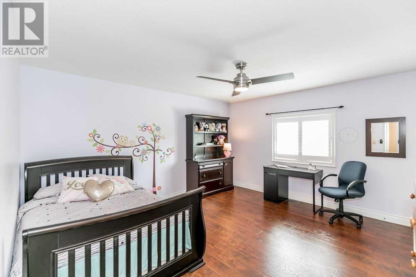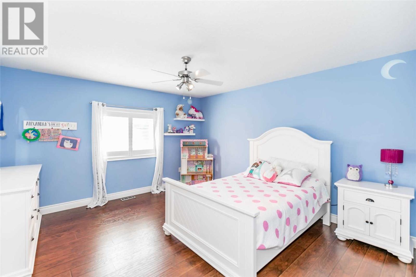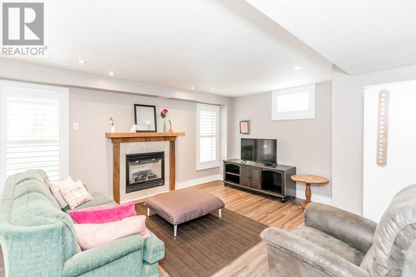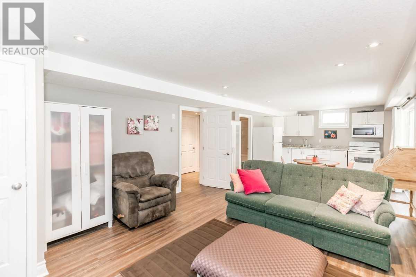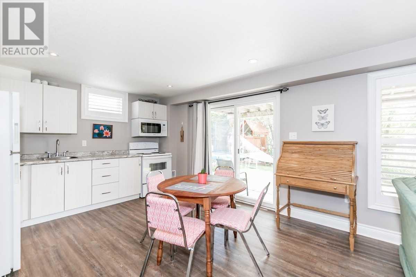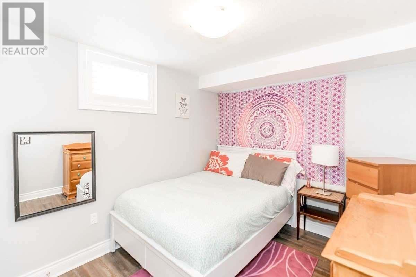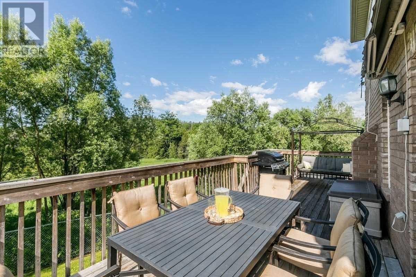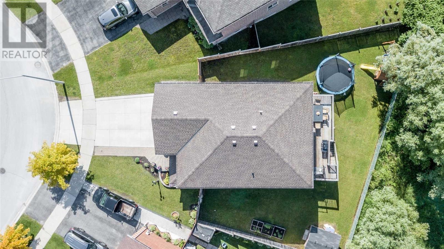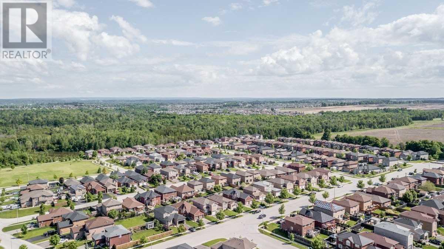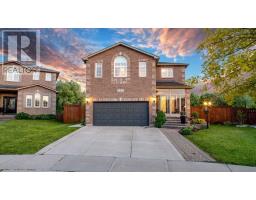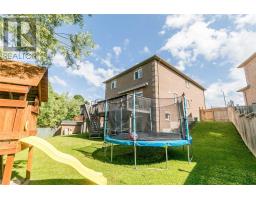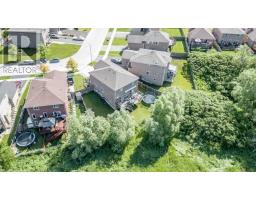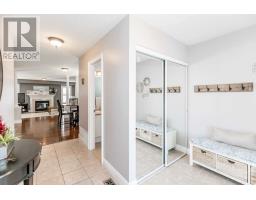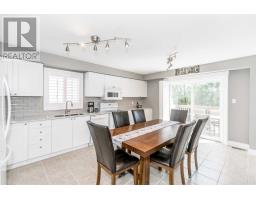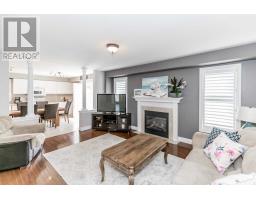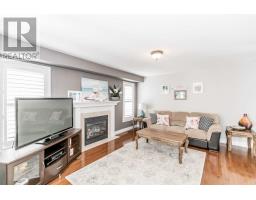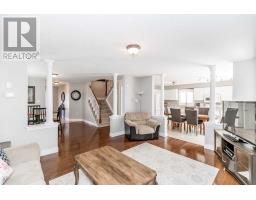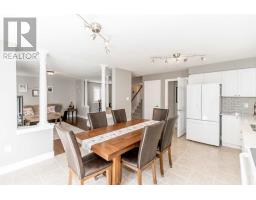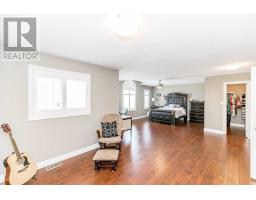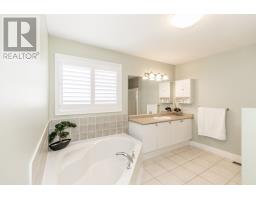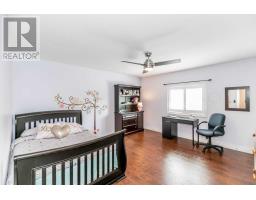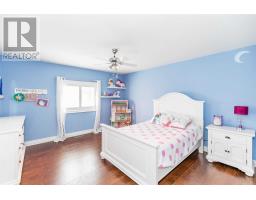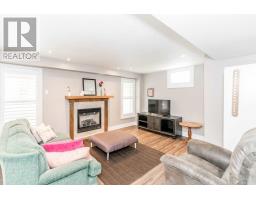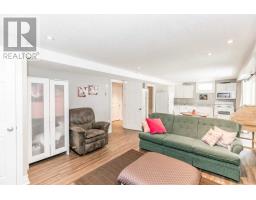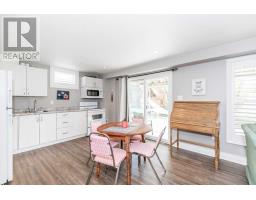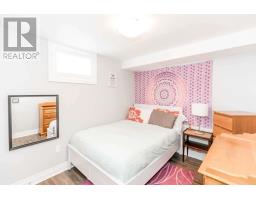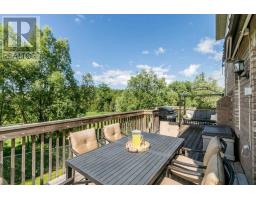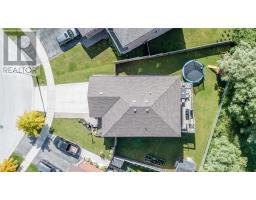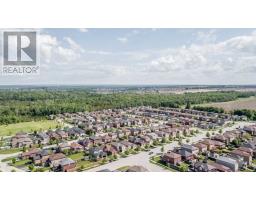4 Bedroom
4 Bathroom
Fireplace
Central Air Conditioning
Forced Air
$679,900
Totally Tun Key, Pride Of Ownership 3400 Sq.Ft.Fin. Brick Home W/Walk Out Bsmnt & In-Law Suite. Enjoy This Serene Premium Pie Lot Backing Onto Lover's Creek Conservation Land. Surrounded By 3 Golf Courses In Desired Quiet Country Club Estates South Neighbourhood. Giant Master W/ 4 Piece Ensuite, California Shutters & Hardwood + Laminate Throughout Home. In Cooler Months Cozy Up To Gas Fp On Main & Bsmnt. Short 1Min Stroll To 3Acre Shalom Park & Nature Trails.**** EXTRAS **** Roof 2019, New Washer+Dryer, Fridge X2, Stove X2, Irrigation System, Water Softener, Garden Shed, Quartz In Kitchen. 5 Min Drive To Park Place, Go Transit, 10 Mins To Friday Harbour And/Or Lake & Beach. Bus Route 1 Min Walk. 4 Car Parking (id:25308)
Property Details
|
MLS® Number
|
S4581380 |
|
Property Type
|
Single Family |
|
Community Name
|
Painswick South |
|
Parking Space Total
|
6 |
Building
|
Bathroom Total
|
4 |
|
Bedrooms Above Ground
|
3 |
|
Bedrooms Below Ground
|
1 |
|
Bedrooms Total
|
4 |
|
Basement Development
|
Finished |
|
Basement Features
|
Apartment In Basement, Walk Out |
|
Basement Type
|
N/a (finished) |
|
Construction Style Attachment
|
Detached |
|
Cooling Type
|
Central Air Conditioning |
|
Exterior Finish
|
Brick |
|
Fireplace Present
|
Yes |
|
Heating Fuel
|
Natural Gas |
|
Heating Type
|
Forced Air |
|
Stories Total
|
2 |
|
Type
|
House |
Parking
Land
|
Acreage
|
No |
|
Size Irregular
|
37 X 119 Ft |
|
Size Total Text
|
37 X 119 Ft |
Rooms
| Level |
Type |
Length |
Width |
Dimensions |
|
Second Level |
Master Bedroom |
6.09 m |
5.69 m |
6.09 m x 5.69 m |
|
Second Level |
Bathroom |
3.37 m |
3.02 m |
3.37 m x 3.02 m |
|
Second Level |
Bedroom |
4.44 m |
4.11 m |
4.44 m x 4.11 m |
|
Second Level |
Bedroom |
4.44 m |
3.98 m |
4.44 m x 3.98 m |
|
Second Level |
Bathroom |
1.91 m |
2.54 m |
1.91 m x 2.54 m |
|
Basement |
Recreational, Games Room |
8.73 m |
4.06 m |
8.73 m x 4.06 m |
|
Basement |
Bedroom |
3.09 m |
2.76 m |
3.09 m x 2.76 m |
|
Basement |
Bathroom |
2.88 m |
1.5 m |
2.88 m x 1.5 m |
|
Main Level |
Great Room |
4.85 m |
4.11 m |
4.85 m x 4.11 m |
|
Main Level |
Kitchen |
5.51 m |
3.93 m |
5.51 m x 3.93 m |
|
Main Level |
Dining Room |
3.65 m |
3.65 m |
3.65 m x 3.65 m |
|
Main Level |
Laundry Room |
3.01 m |
2.21 m |
3.01 m x 2.21 m |
Utilities
|
Sewer
|
Installed |
|
Natural Gas
|
Installed |
|
Electricity
|
Installed |
|
Cable
|
Installed |
https://www.realtor.ca/PropertyDetails.aspx?PropertyId=21152612
