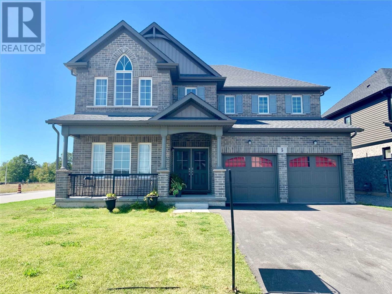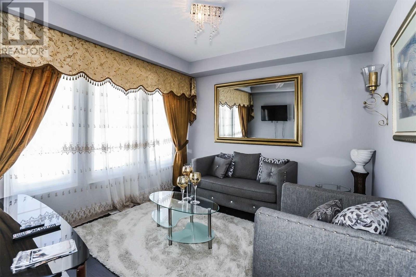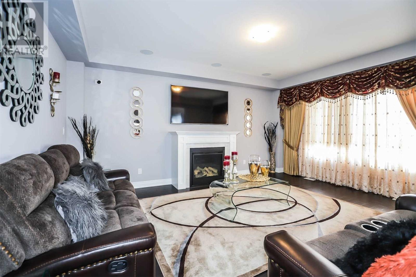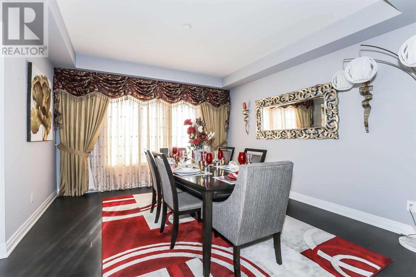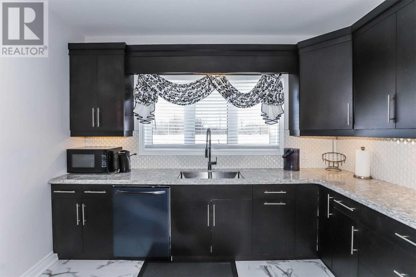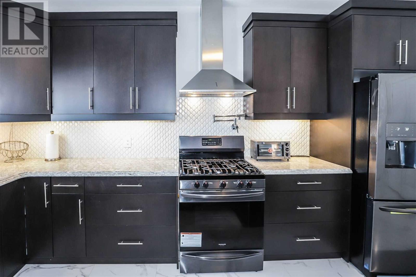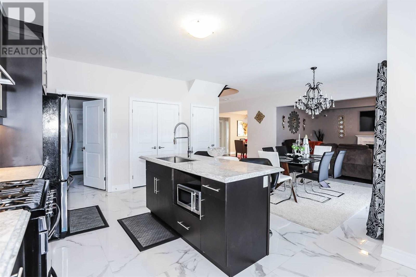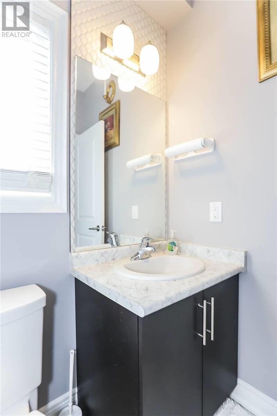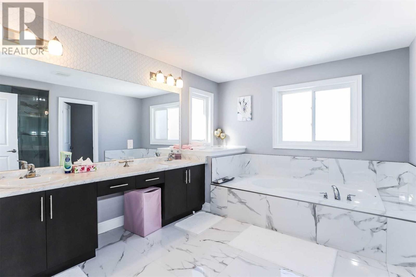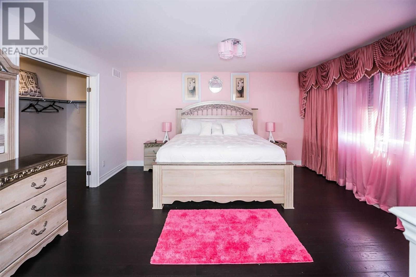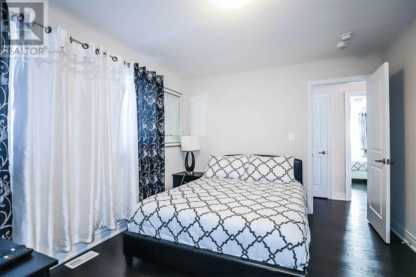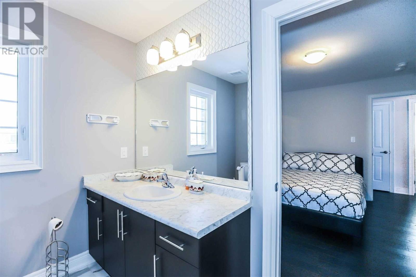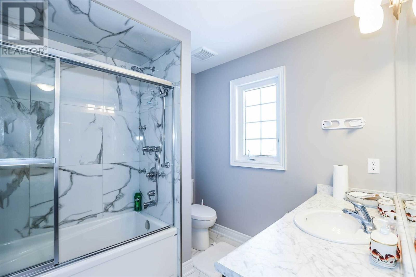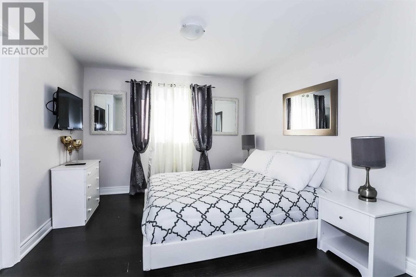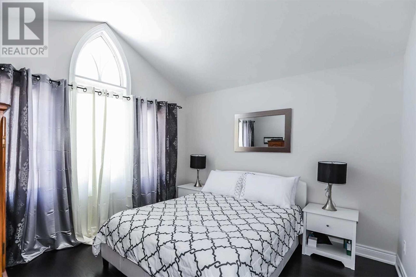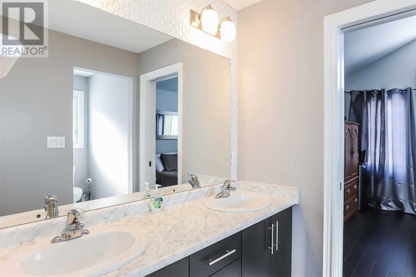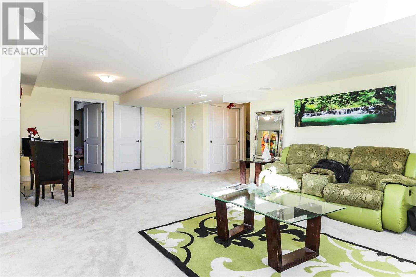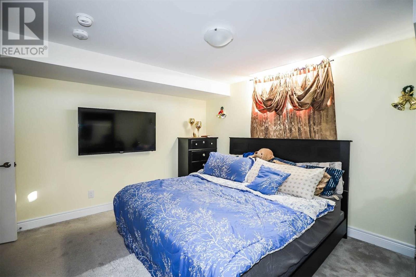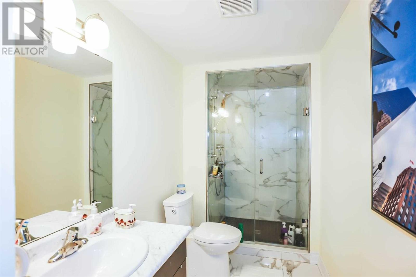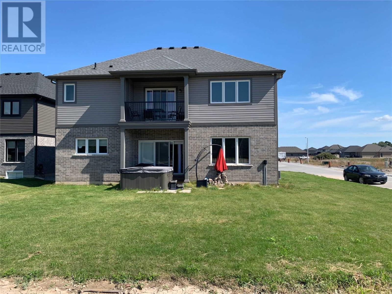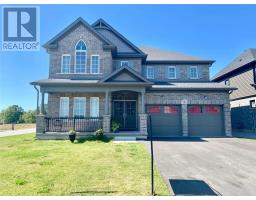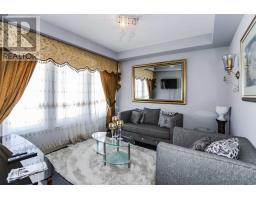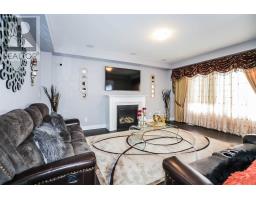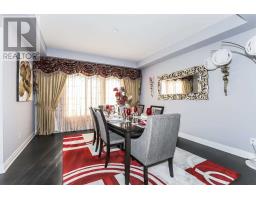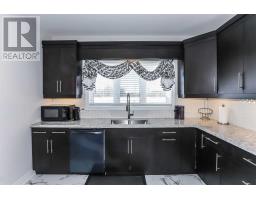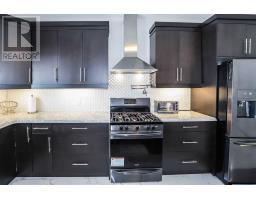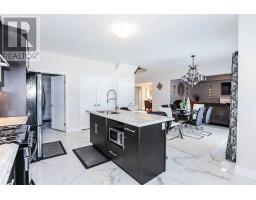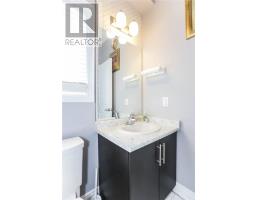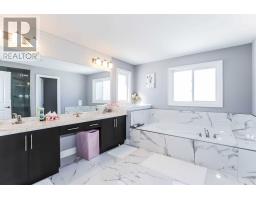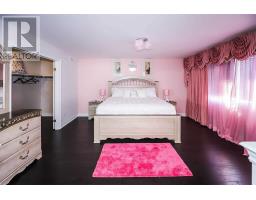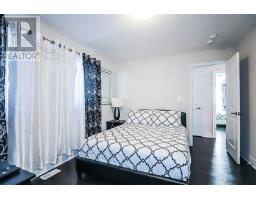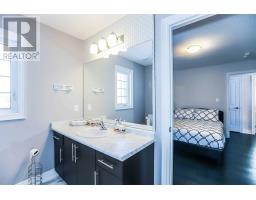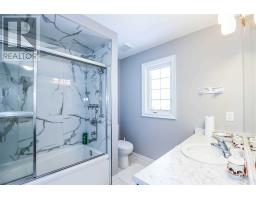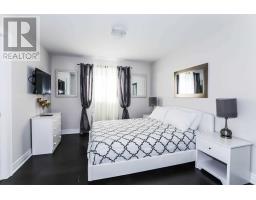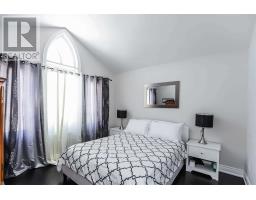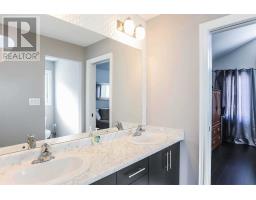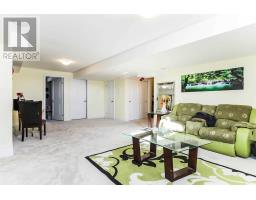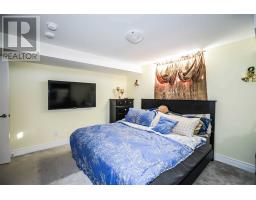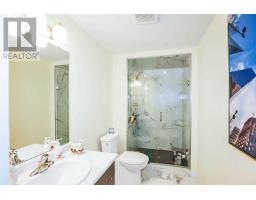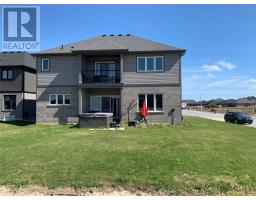6 Bedroom
5 Bathroom
Fireplace
Central Air Conditioning
Forced Air
$799,000
Gorgeous 2 Storey Home In Desirable, Peaceful Neighbourhood City Of Welland. Lots Of Natural Light. Main Floor, Formal Dining Room, Eat In Kitchen, Spacious Living Rooms, 2Pc Bathroom. Upstairs Is The Master Suite W/ Large Walk In Closet & 5 Piece Private Ensuite, 4 Large Bedrooms, 3 Piece Bathrooms & Laundry Room. Lower Level (Basement) With Separate Entrance. Full Rec Room, 2 Bedrooms, 3 Piece Bath. With Open Concept & Corner Lot!!! Must See!!!**** EXTRAS **** Stainless Steel Fridge, Stove, Dishwasher, & Washer/Dryer. All Elf's, Window Coverings, 2 Car Garage. No Rear Neighbors, Walk Out Basement. In-Law Suite In Basement. B/I Speakers. (id:25308)
Property Details
|
MLS® Number
|
X4581075 |
|
Property Type
|
Single Family |
|
Amenities Near By
|
Hospital, Public Transit, Schools |
|
Parking Space Total
|
6 |
Building
|
Bathroom Total
|
5 |
|
Bedrooms Above Ground
|
4 |
|
Bedrooms Below Ground
|
2 |
|
Bedrooms Total
|
6 |
|
Basement Development
|
Finished |
|
Basement Features
|
Separate Entrance |
|
Basement Type
|
N/a (finished) |
|
Construction Style Attachment
|
Detached |
|
Cooling Type
|
Central Air Conditioning |
|
Exterior Finish
|
Brick, Vinyl |
|
Fireplace Present
|
Yes |
|
Heating Fuel
|
Natural Gas |
|
Heating Type
|
Forced Air |
|
Stories Total
|
2 |
|
Type
|
House |
Parking
Land
|
Acreage
|
No |
|
Land Amenities
|
Hospital, Public Transit, Schools |
|
Size Irregular
|
37.07 X 108.58 Ft |
|
Size Total Text
|
37.07 X 108.58 Ft |
Rooms
| Level |
Type |
Length |
Width |
Dimensions |
|
Second Level |
Master Bedroom |
4.51 m |
4.75 m |
4.51 m x 4.75 m |
|
Second Level |
Bedroom 2 |
3.62 m |
3.29 m |
3.62 m x 3.29 m |
|
Second Level |
Bedroom 3 |
3.53 m |
3.57 m |
3.53 m x 3.57 m |
|
Second Level |
Bedroom 4 |
3.78 m |
3.35 m |
3.78 m x 3.35 m |
|
Second Level |
Loft |
3.72 m |
3.47 m |
3.72 m x 3.47 m |
|
Basement |
Recreational, Games Room |
4.26 m |
7.31 m |
4.26 m x 7.31 m |
|
Basement |
Bedroom 5 |
2.13 m |
3.05 m |
2.13 m x 3.05 m |
|
Basement |
Bedroom |
3.05 m |
3.65 m |
3.05 m x 3.65 m |
|
Ground Level |
Living Room |
3.54 m |
3.54 m |
3.54 m x 3.54 m |
|
Ground Level |
Dining Room |
4.27 m |
3.96 m |
4.27 m x 3.96 m |
|
Ground Level |
Great Room |
4.27 m |
4.57 m |
4.27 m x 4.57 m |
|
Ground Level |
Kitchen |
5.18 m |
5.22 m |
5.18 m x 5.22 m |
https://www.realtor.ca/PropertyDetails.aspx?PropertyId=21152848
