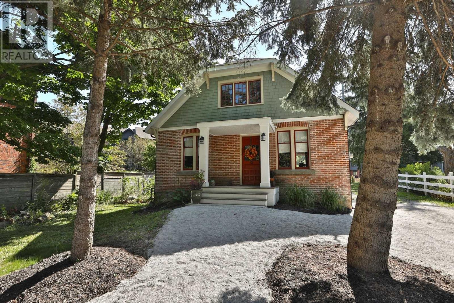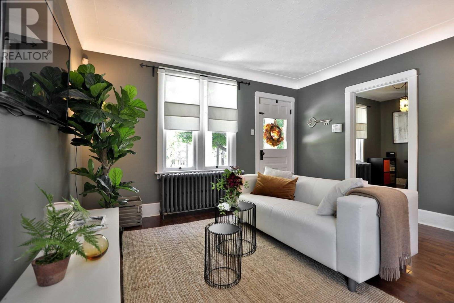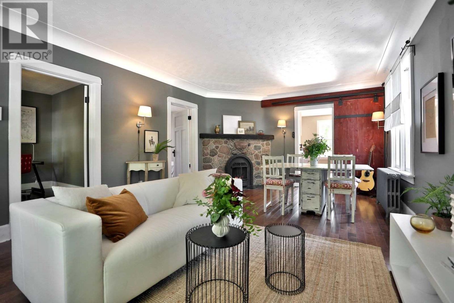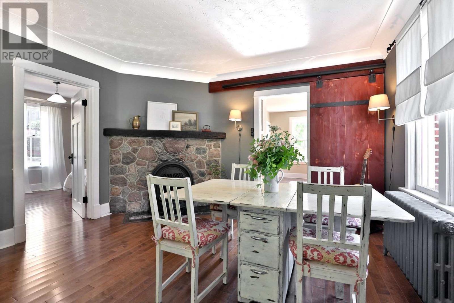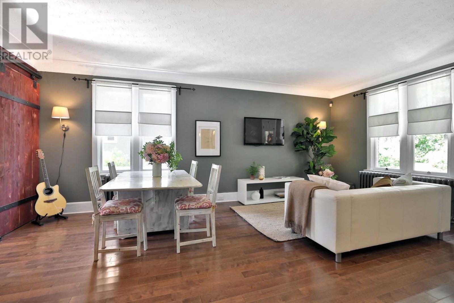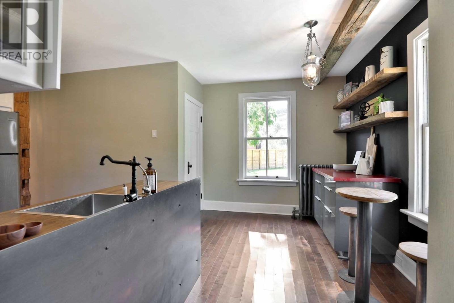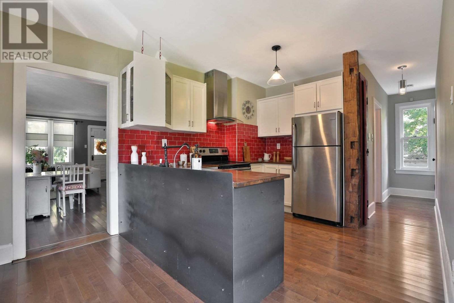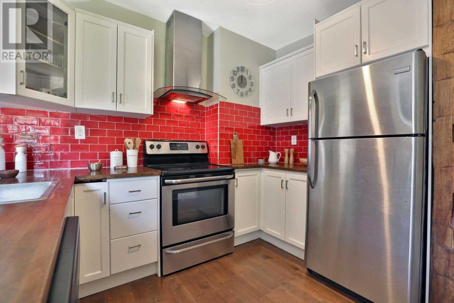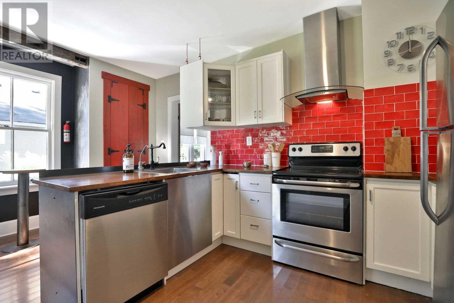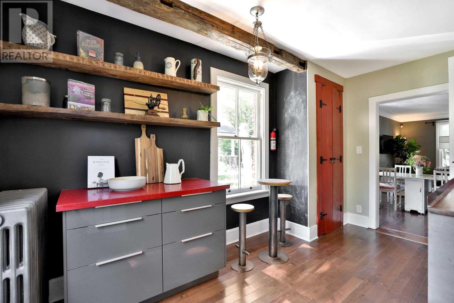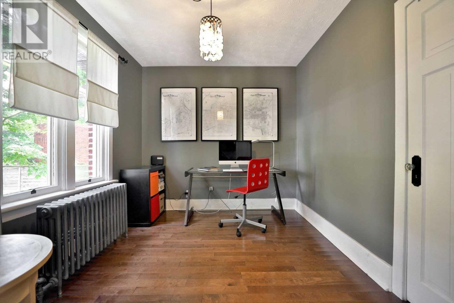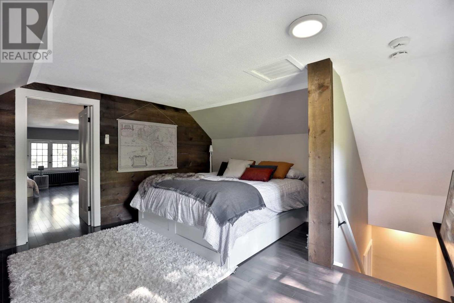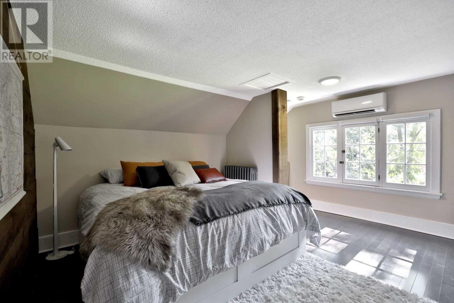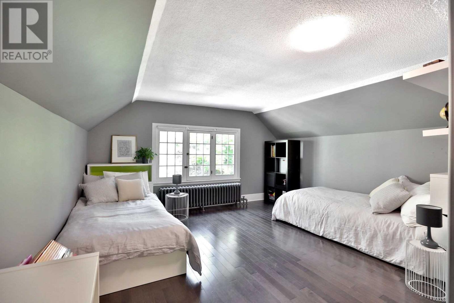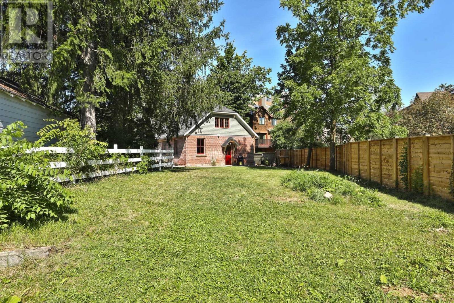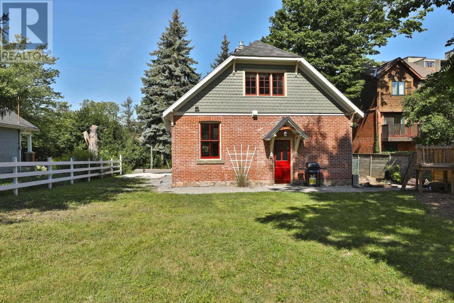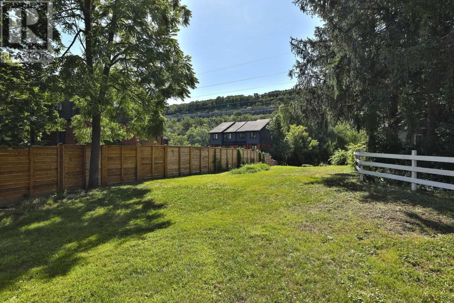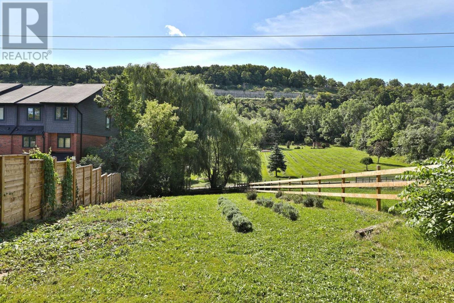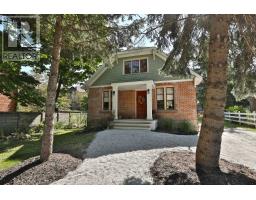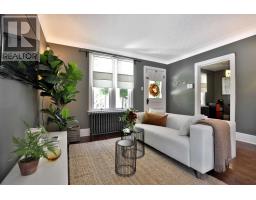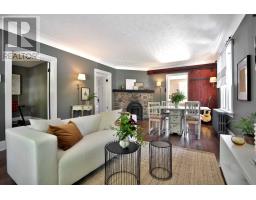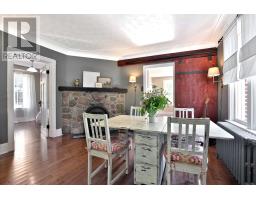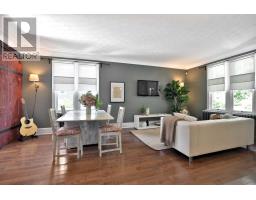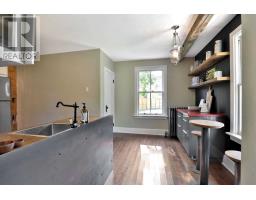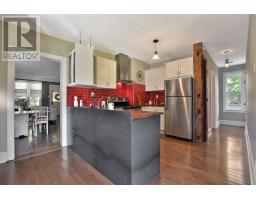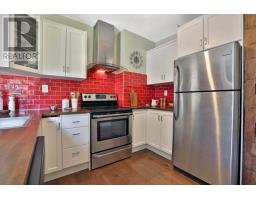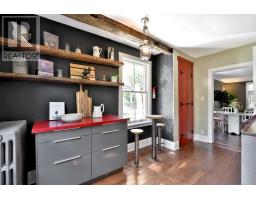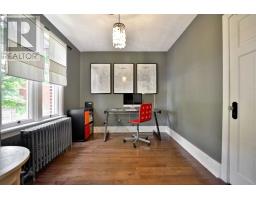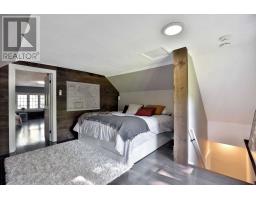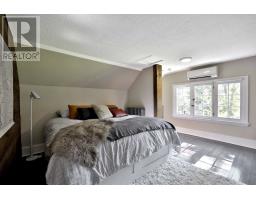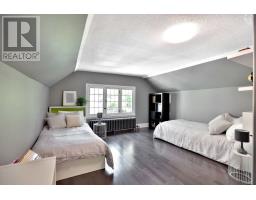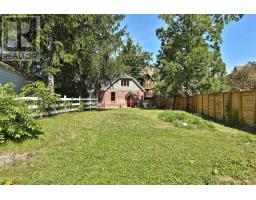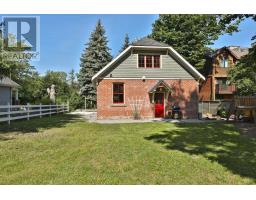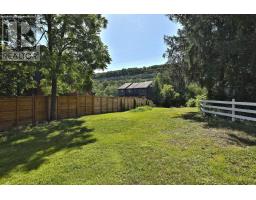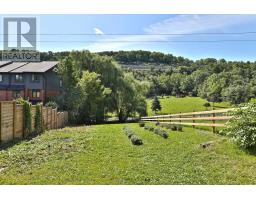4 Bedroom
2 Bathroom
Fireplace
Radiant Heat
$619,000
Tastefully Updated And Lovingly Restored Century Home, With Great Care And Attention To Maintaining Historic Design Elements Such As Windows, Exposed Beams, And Stone Fireplace Hearth. Backyard Escarpment Views On A 323-Foot Deep Lot. Bordering Ancaster, Only A 2 Minute Drive Up Wilson St E To Quaint Historic Ancaster Village. Main Floor 4-Pce Bath, 2 Bedrooms & Kitchen W/Modern Conveniences Including Dishwasher & Reverse Osmosis Water Filtration System.**** EXTRAS **** :Upstairs Are Two Other Bedrooms And A 4 Piece Bathroom With Heated Floors. Unique Layout Offers Many Options Including Master With Sitting Area. Alternatively, Use The Sitting Area As An Office/Den Or Media Room. Hardwood Floors Throughout (id:25308)
Property Details
|
MLS® Number
|
X4581327 |
|
Property Type
|
Single Family |
|
Neigbourhood
|
Ainslie Wood West |
|
Community Name
|
Ainslie Wood |
|
Parking Space Total
|
3 |
Building
|
Bathroom Total
|
2 |
|
Bedrooms Above Ground
|
4 |
|
Bedrooms Total
|
4 |
|
Basement Type
|
Full |
|
Construction Style Attachment
|
Detached |
|
Exterior Finish
|
Brick |
|
Fireplace Present
|
Yes |
|
Heating Fuel
|
Natural Gas |
|
Heating Type
|
Radiant Heat |
|
Stories Total
|
2 |
|
Type
|
House |
Land
|
Acreage
|
No |
|
Size Irregular
|
58 X 323.83 Ft |
|
Size Total Text
|
58 X 323.83 Ft |
Rooms
| Level |
Type |
Length |
Width |
Dimensions |
|
Second Level |
Master Bedroom |
4.75 m |
4.22 m |
4.75 m x 4.22 m |
|
Second Level |
Bedroom |
4.34 m |
4.19 m |
4.34 m x 4.19 m |
|
Main Level |
Living Room |
6.17 m |
4.06 m |
6.17 m x 4.06 m |
|
Main Level |
Dining Room |
6.17 m |
4.06 m |
6.17 m x 4.06 m |
|
Main Level |
Kitchen |
3.02 m |
2.13 m |
3.02 m x 2.13 m |
|
Main Level |
Eating Area |
3.15 m |
2.69 m |
3.15 m x 2.69 m |
|
Main Level |
Bedroom |
3.51 m |
2.95 m |
3.51 m x 2.95 m |
|
Main Level |
Bedroom |
3.51 m |
2.72 m |
3.51 m x 2.72 m |
https://www.realtor.ca/PropertyDetails.aspx?PropertyId=21152876
