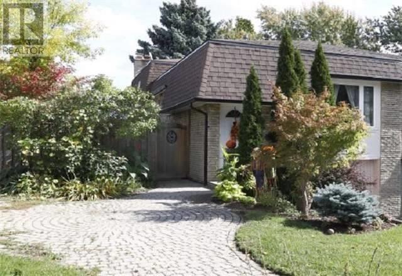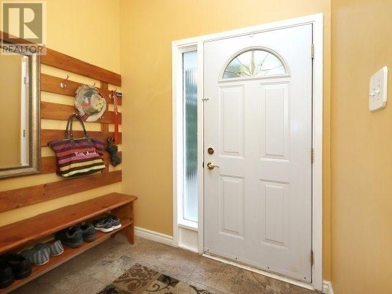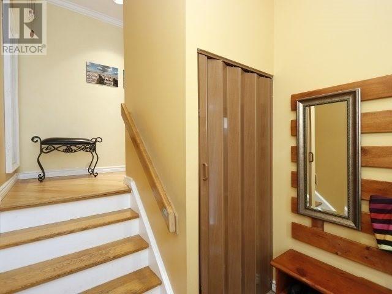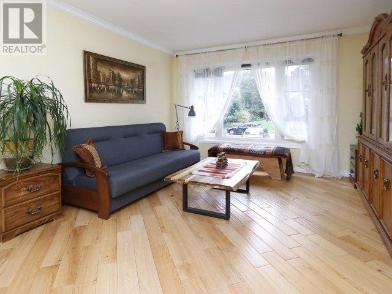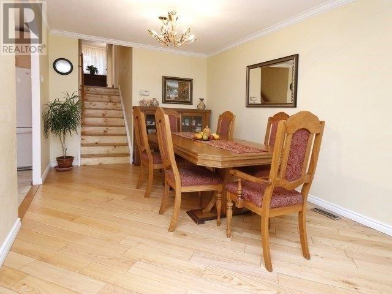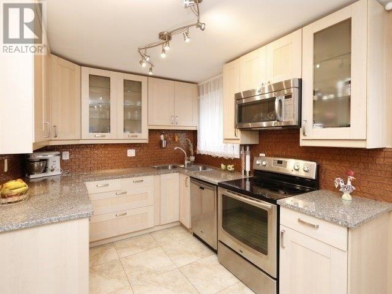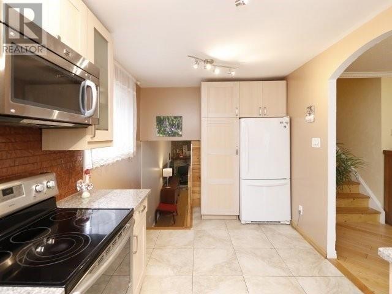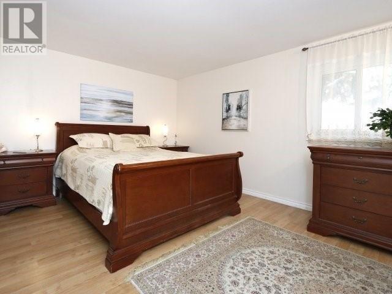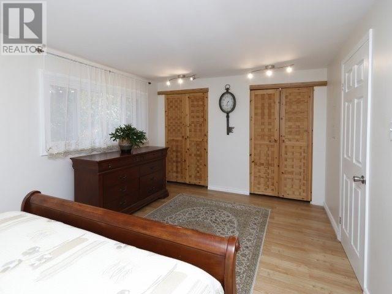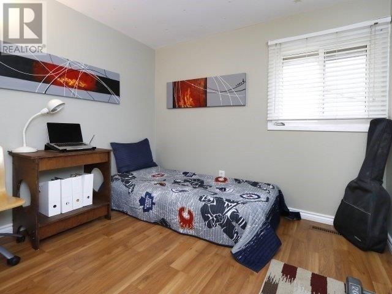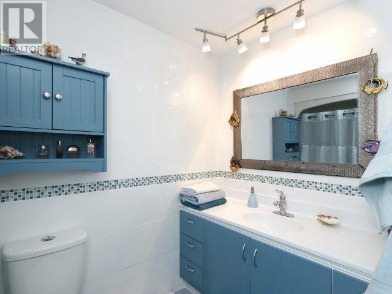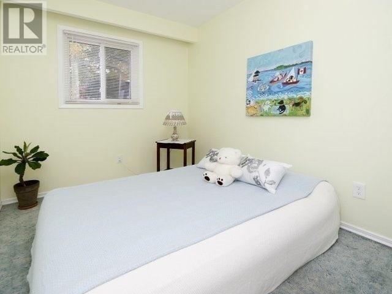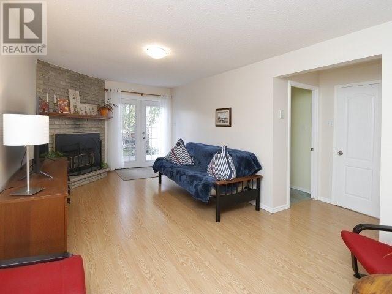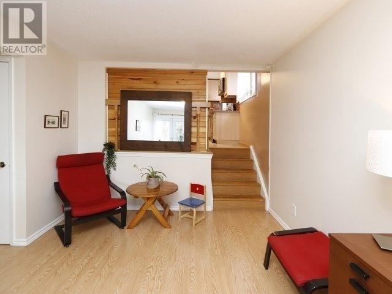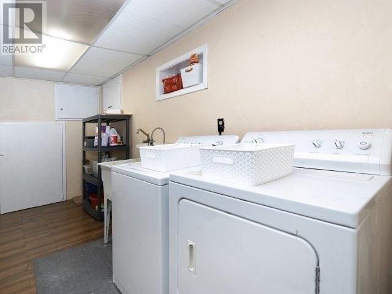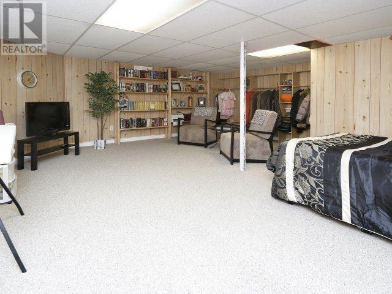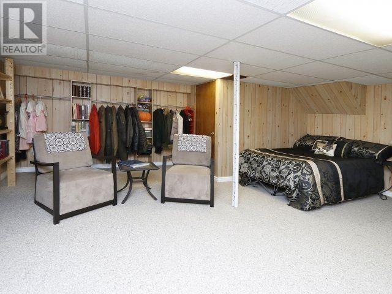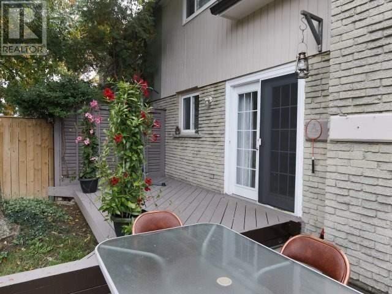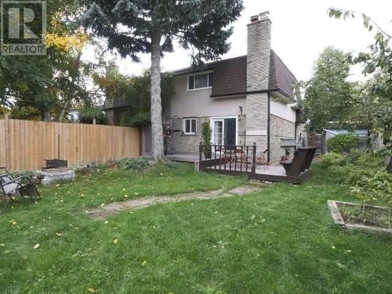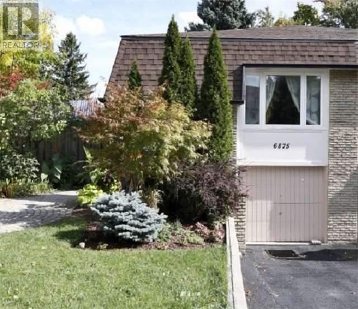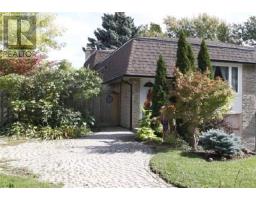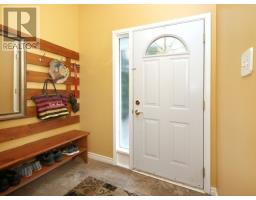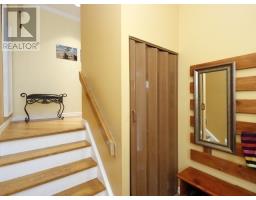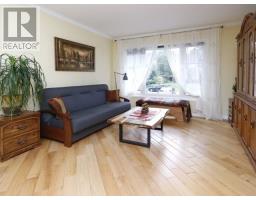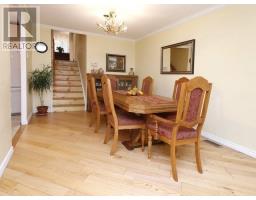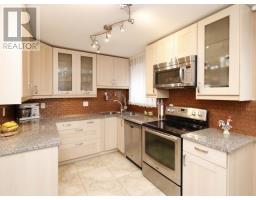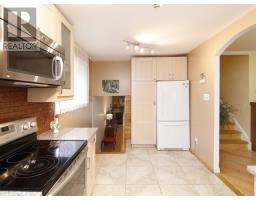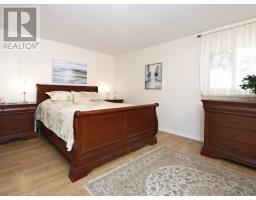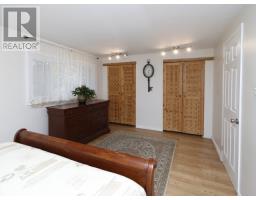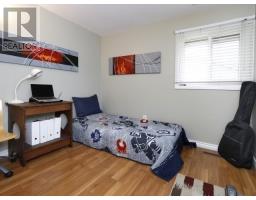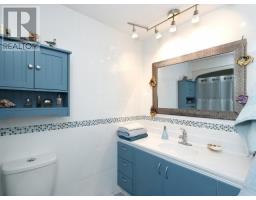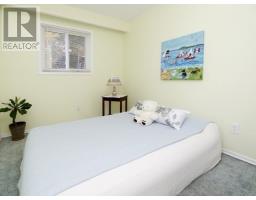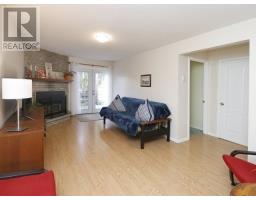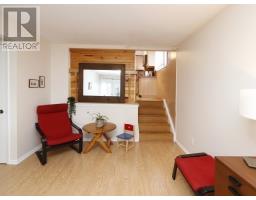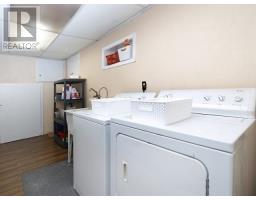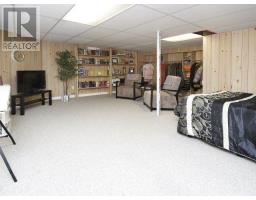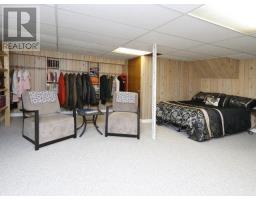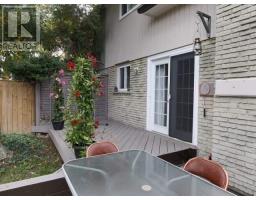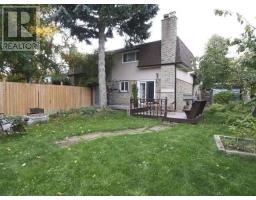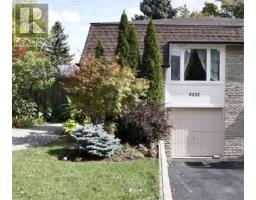4 Bedroom
2 Bathroom
Fireplace
Central Air Conditioning
Forced Air
$719,999
Charming Home On A Treeline Street In Family Oriented Neighborhood Of Desirable Meadowvale. Spacious & Bright 5-Level Backsplit Offers Huge Living/Dining Area, 3 Good Size Bedrooms, 2 Full Bathrooms, Cozy Family Room With Fireplace & W/O To Backyard, Roomy Laundry, Large Multi-Functional Basement. 2,315 Sqf Of Total Space, Smart & Convenient Layout. Comfortable Living For Extended Family.Renovated & Lovingly Maintained During Ownership.Close To Meadowvale Go.**** EXTRAS **** Roof 2018, Renovated Kitchen, Updated Bathrooms, Too Much To Mention. Gorgeous Backyard With Two-Tier Deck, Fruit / Berries/ Vegetable Garden,Workshop/Garden Shed. Incl; All Appliances, Elf, Window Coverings. Exclude Dining Room Chandelier. (id:25308)
Property Details
|
MLS® Number
|
W4580655 |
|
Property Type
|
Single Family |
|
Community Name
|
Meadowvale |
|
Amenities Near By
|
Park, Public Transit |
|
Parking Space Total
|
3 |
Building
|
Bathroom Total
|
2 |
|
Bedrooms Above Ground
|
3 |
|
Bedrooms Below Ground
|
1 |
|
Bedrooms Total
|
4 |
|
Basement Development
|
Partially Finished |
|
Basement Type
|
Full (partially Finished) |
|
Construction Style Attachment
|
Semi-detached |
|
Construction Style Split Level
|
Backsplit |
|
Cooling Type
|
Central Air Conditioning |
|
Exterior Finish
|
Brick |
|
Fireplace Present
|
Yes |
|
Heating Fuel
|
Natural Gas |
|
Heating Type
|
Forced Air |
|
Type
|
House |
Parking
Land
|
Acreage
|
No |
|
Land Amenities
|
Park, Public Transit |
|
Size Irregular
|
26.89 X 117.84 Ft ; Pie Shaped |
|
Size Total Text
|
26.89 X 117.84 Ft ; Pie Shaped |
Rooms
| Level |
Type |
Length |
Width |
Dimensions |
|
Lower Level |
Recreational, Games Room |
|
|
|
|
Lower Level |
Workshop |
|
|
|
|
Main Level |
Kitchen |
4.9 m |
2.6 m |
4.9 m x 2.6 m |
|
Main Level |
Living Room |
5.15 m |
3.6 m |
5.15 m x 3.6 m |
|
Main Level |
Dining Room |
3.05 m |
3.05 m |
3.05 m x 3.05 m |
|
Main Level |
Foyer |
|
|
|
|
Upper Level |
Master Bedroom |
5.25 m |
3.1 m |
5.25 m x 3.1 m |
|
Upper Level |
Bedroom 2 |
3.11 m |
2.75 m |
3.11 m x 2.75 m |
|
Ground Level |
Family Room |
5.65 m |
5.5 m |
5.65 m x 5.5 m |
|
Ground Level |
Bedroom 3 |
3.55 m |
2.6 m |
3.55 m x 2.6 m |
|
In Between |
Laundry Room |
|
|
|
|
In Between |
Utility Room |
|
|
|
Utilities
|
Sewer
|
Installed |
|
Natural Gas
|
Installed |
|
Electricity
|
Installed |
|
Cable
|
Installed |
https://www.realtor.ca/PropertyDetails.aspx?PropertyId=21150429
