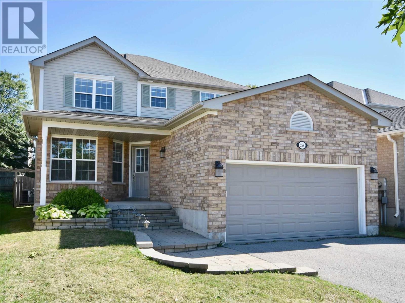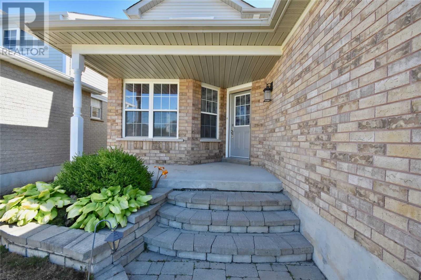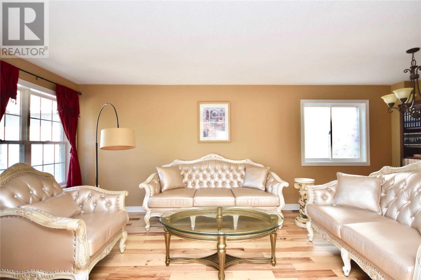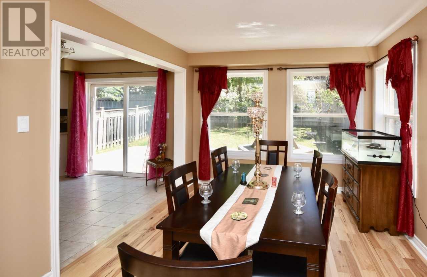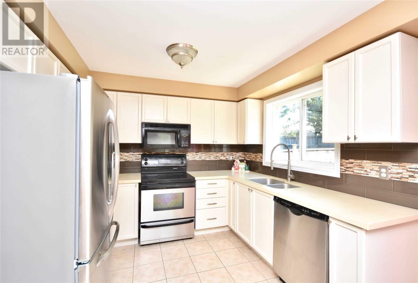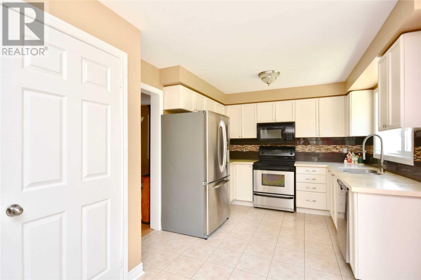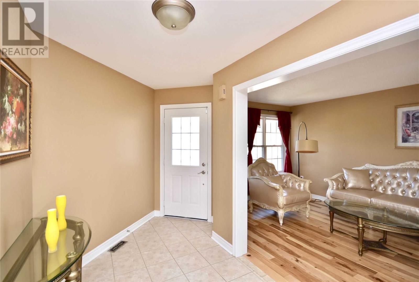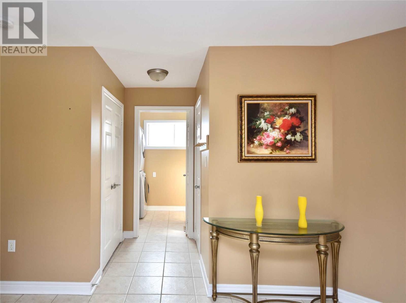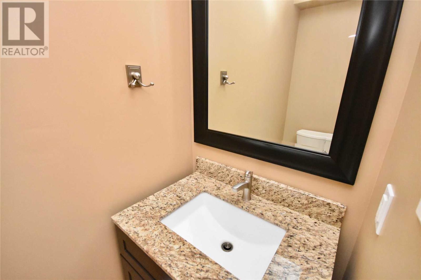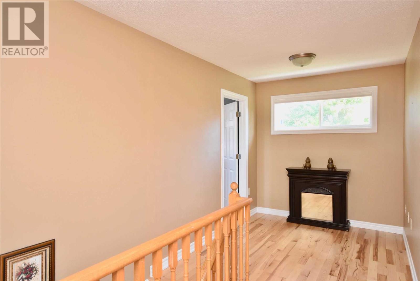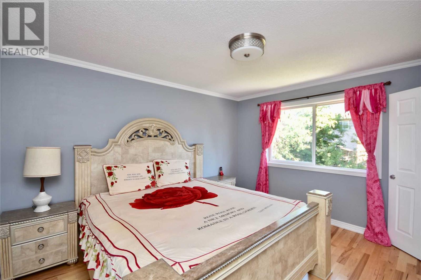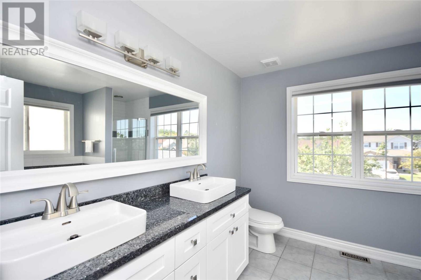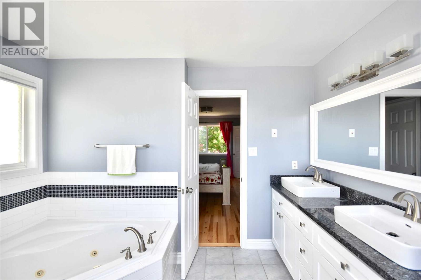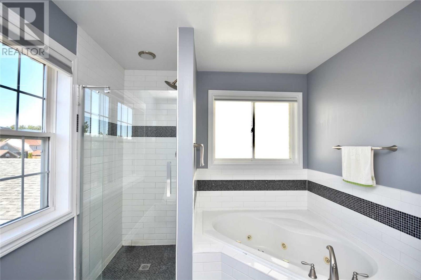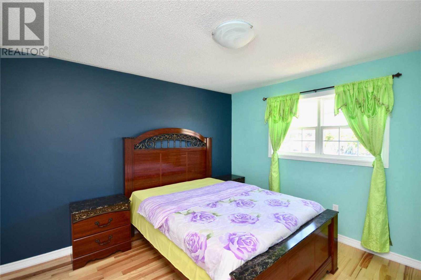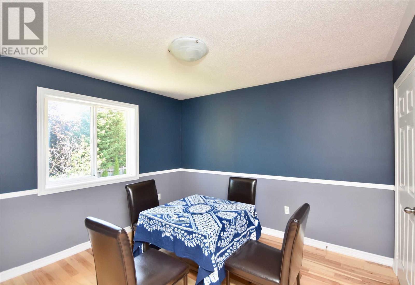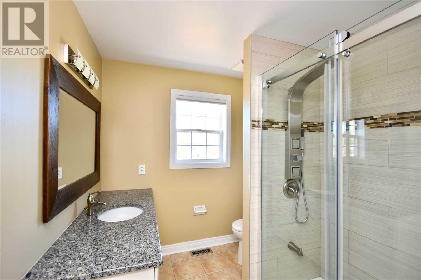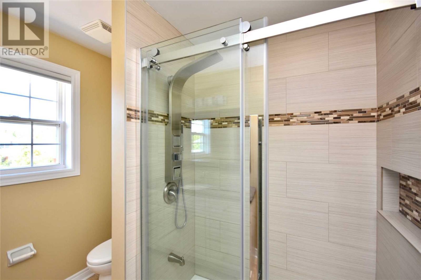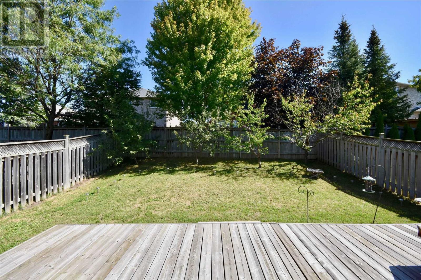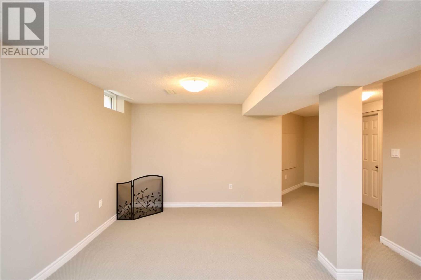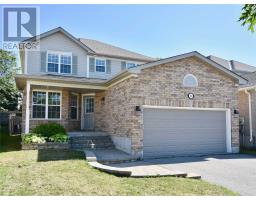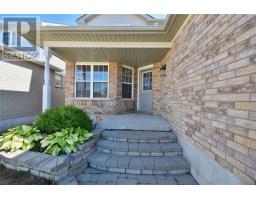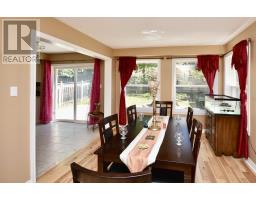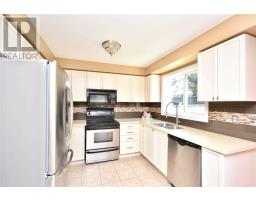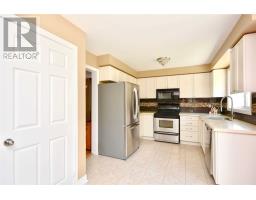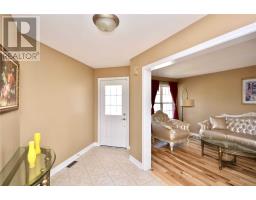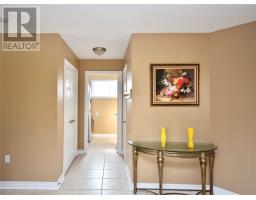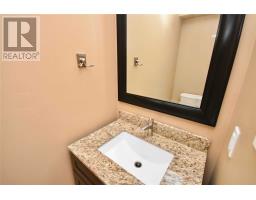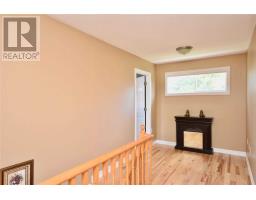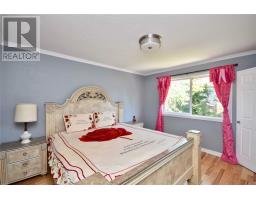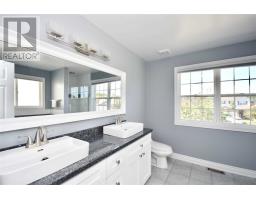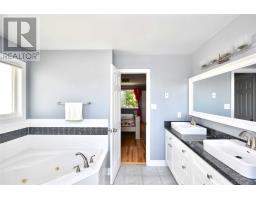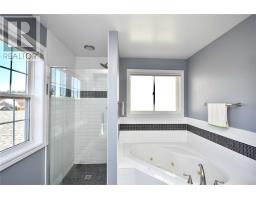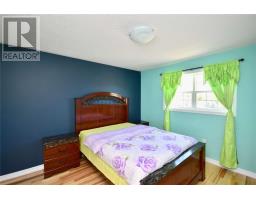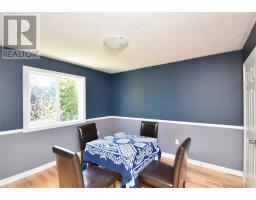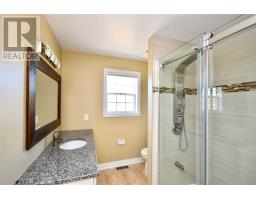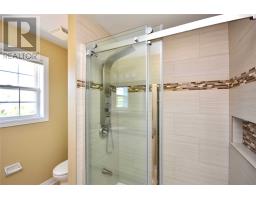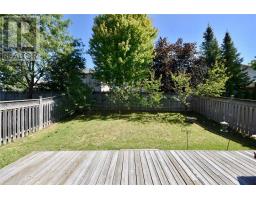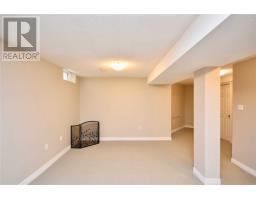259 Esther Dr Barrie, Ontario L4N 0G3
3 Bedroom
3 Bathroom
Fireplace
Central Air Conditioning
Forced Air
$599,900
Prime Location! No Sidewalk! Beautifully Updated Family Home With 3 Bedrooms And 2.5 Bath, Master Ensuite. Close To Go Train, 5 Major Banks, Library, Plaza And All Other Amenities. 6 Mins Walk To Mapleview Heights E.S. Gleaming Hardwood Floors. Updated Bathrooms And Kitchen. Double Garage. New High Efficiency Furnace(Nov 2017) ,Newer Roof (2014), Garage Door(2010). Amazing Curb Appeal With Beautiful Interlock Front Walkway. Move In Ready. Show A 10++!**** EXTRAS **** Fridge, Stove, Washer, Dryer, Dishwasher, Central Vac&Acc, Garage Door Opener, Water Softener, Microwave, All Fixture Lights. Excl: Window Drapes And Curtain Rods. (id:25308)
Property Details
| MLS® Number | S4580699 |
| Property Type | Single Family |
| Community Name | Painswick South |
| Parking Space Total | 6 |
Building
| Bathroom Total | 3 |
| Bedrooms Above Ground | 3 |
| Bedrooms Total | 3 |
| Basement Development | Partially Finished |
| Basement Type | Full (partially Finished) |
| Construction Style Attachment | Detached |
| Cooling Type | Central Air Conditioning |
| Exterior Finish | Brick |
| Fireplace Present | Yes |
| Heating Fuel | Natural Gas |
| Heating Type | Forced Air |
| Stories Total | 2 |
| Type | House |
Parking
| Attached garage |
Land
| Acreage | No |
| Size Irregular | 39.38 X 109.94 Ft |
| Size Total Text | 39.38 X 109.94 Ft |
Rooms
| Level | Type | Length | Width | Dimensions |
|---|---|---|---|---|
| Second Level | Master Bedroom | 3.35 m | 3.96 m | 3.35 m x 3.96 m |
| Second Level | Bedroom 2 | 3.15 m | 3.45 m | 3.15 m x 3.45 m |
| Second Level | Bedroom 3 | 3.15 m | 3.66 m | 3.15 m x 3.66 m |
| Basement | Recreational, Games Room | 4.21 m | 7.07 m | 4.21 m x 7.07 m |
| Main Level | Living Room | 3.2 m | 6.4 m | 3.2 m x 6.4 m |
| Main Level | Dining Room | |||
| Main Level | Kitchen | 2.64 m | 3.05 m | 2.64 m x 3.05 m |
| Main Level | Eating Area | 2.74 m | 2.54 m | 2.74 m x 2.54 m |
| Main Level | Family Room | 3.2 m | 4.88 m | 3.2 m x 4.88 m |
https://www.realtor.ca/PropertyDetails.aspx?PropertyId=21150362
Interested?
Contact us for more information
