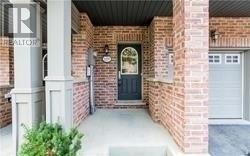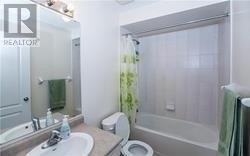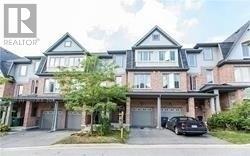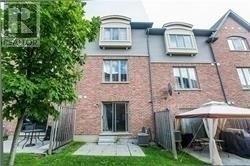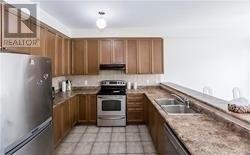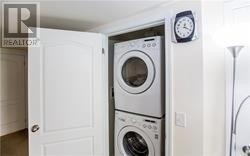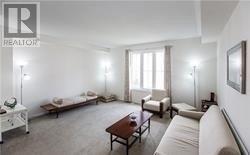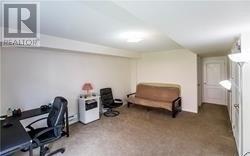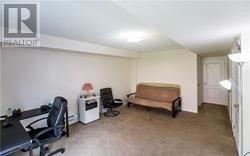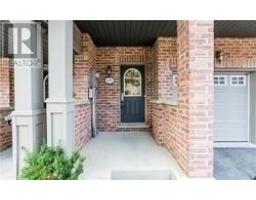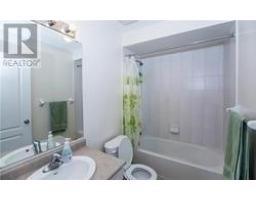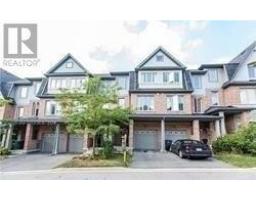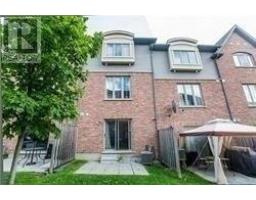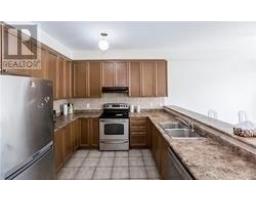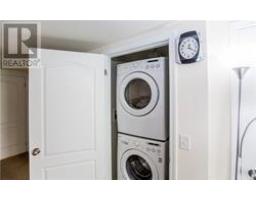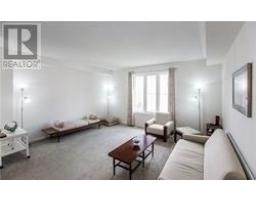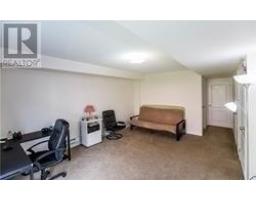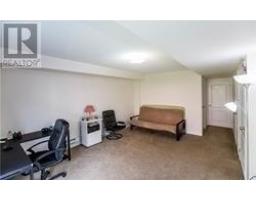117 Cedar Lake Cres Brampton, Ontario L6Y 0R1
3 Bedroom
4 Bathroom
Central Air Conditioning
Forced Air
$619,900Maintenance,
$276.29 Monthly
Maintenance,
$276.29 MonthlyExecutive 3 Storey Townhouse In The Most Desirable Location In Brampton (Mavis/407), Mississauga/Brampton Border. Spacious Living And Dining Rooms. Conveniently Close To School, Shopping, Transit And Hwy 407/401. Currently Tenanted. Tenant Can Leave Or Stay. Tenant Willing To Tenant Vacate The Property By End Of October 2019.**** EXTRAS **** S/S Fridge, Stove, Dishwasher, All Window Coverings. (id:25308)
Property Details
| MLS® Number | W4580587 |
| Property Type | Single Family |
| Neigbourhood | Churchville |
| Community Name | Bram West |
| Amenities Near By | Park, Schools |
| Features | Ravine |
| Parking Space Total | 2 |
Building
| Bathroom Total | 4 |
| Bedrooms Above Ground | 3 |
| Bedrooms Total | 3 |
| Basement Features | Walk Out |
| Basement Type | N/a |
| Cooling Type | Central Air Conditioning |
| Exterior Finish | Brick, Stone |
| Heating Fuel | Natural Gas |
| Heating Type | Forced Air |
| Stories Total | 3 |
| Type | Row / Townhouse |
Parking
| Attached garage |
Land
| Acreage | No |
| Land Amenities | Park, Schools |
| Surface Water | Lake/pond |
Rooms
| Level | Type | Length | Width | Dimensions |
|---|---|---|---|---|
| Lower Level | Family Room | 3.93 m | 5.46 m | 3.93 m x 5.46 m |
| Main Level | Kitchen | 3.35 m | 2.8 m | 3.35 m x 2.8 m |
| Main Level | Great Room | 5.15 m | 4.94 m | 5.15 m x 4.94 m |
| Main Level | Eating Area | 4.94 m | 3.66 m | 4.94 m x 3.66 m |
| Upper Level | Master Bedroom | 4.24 m | 3.96 m | 4.24 m x 3.96 m |
| Upper Level | Bedroom 2 | 4.57 m | 2.44 m | 4.57 m x 2.44 m |
| Upper Level | Bedroom 3 | 3.66 m | 2.44 m | 3.66 m x 2.44 m |
https://www.realtor.ca/PropertyDetails.aspx?PropertyId=21150401
Interested?
Contact us for more information
