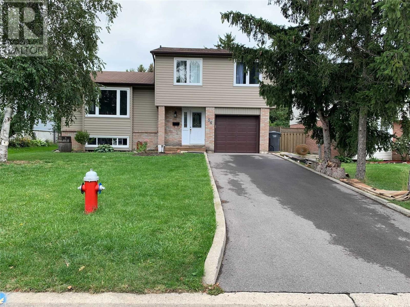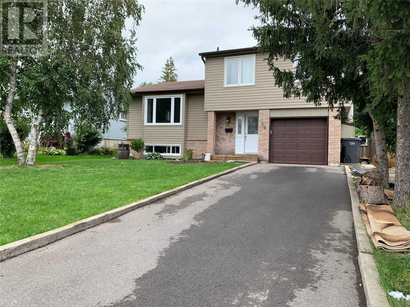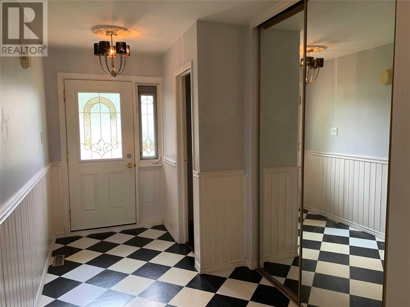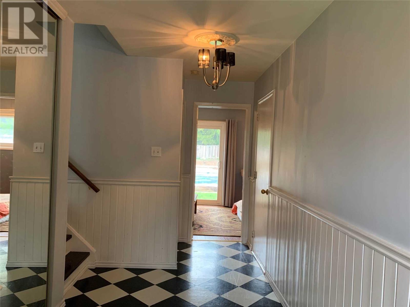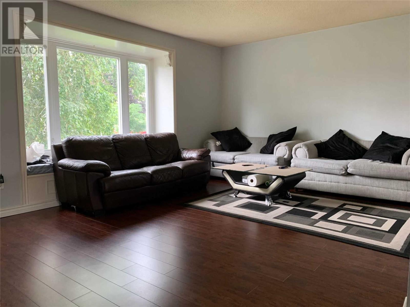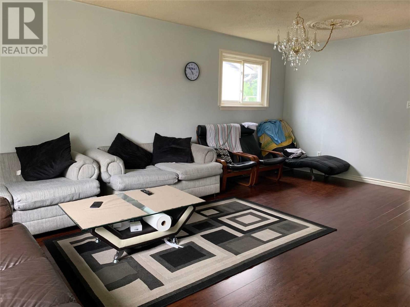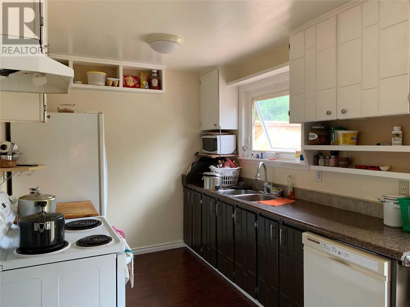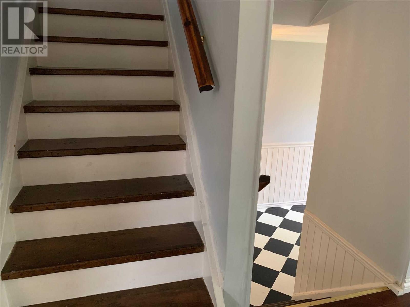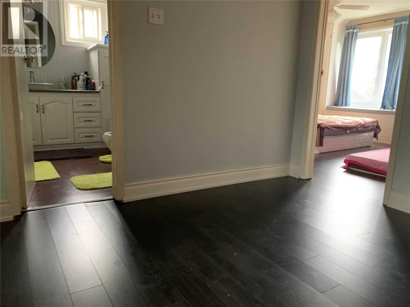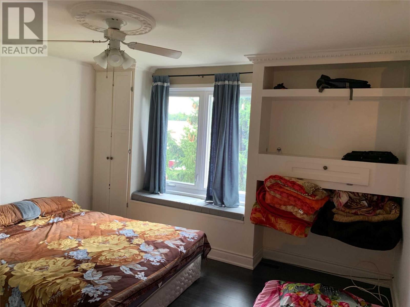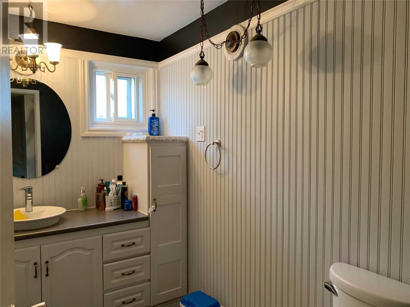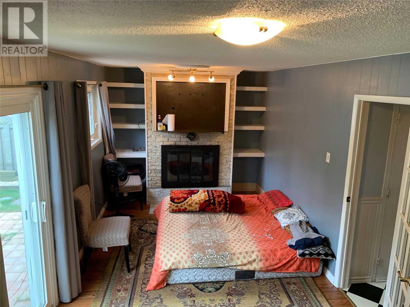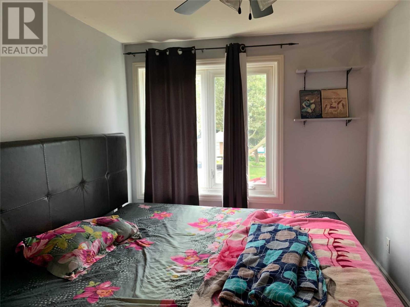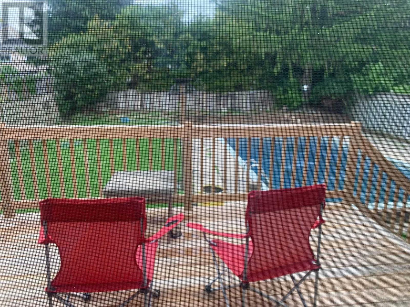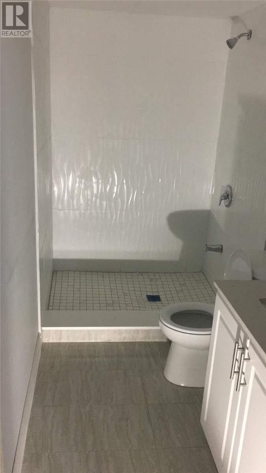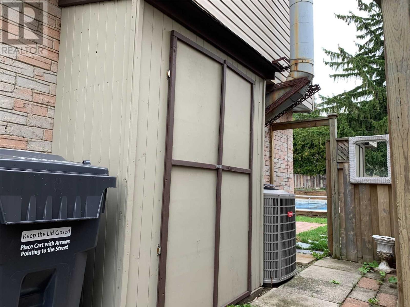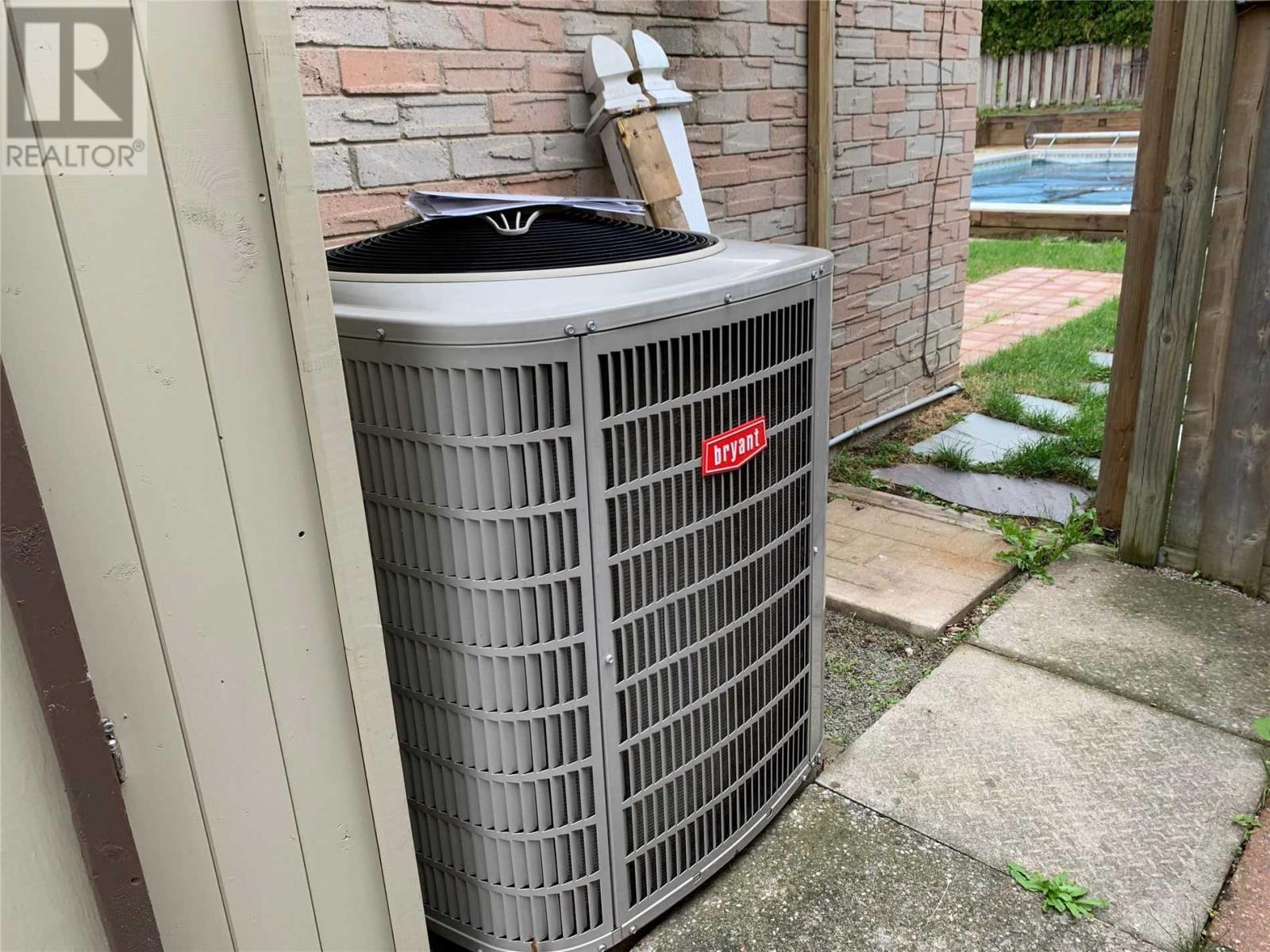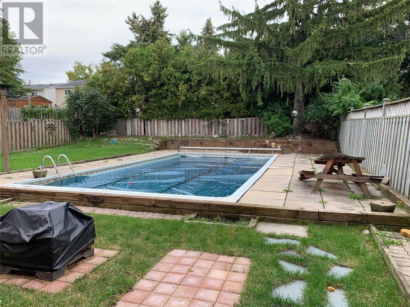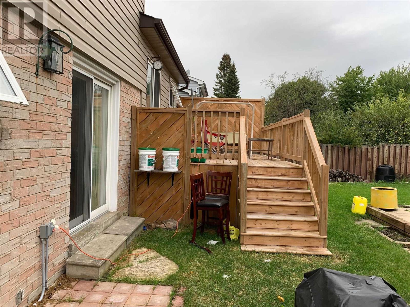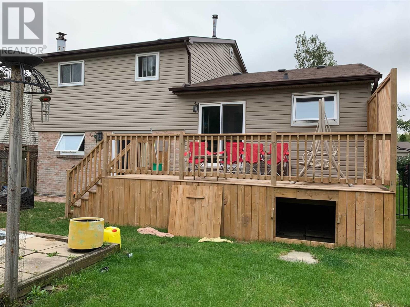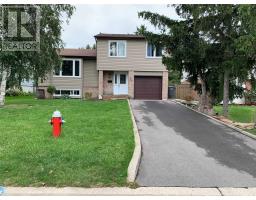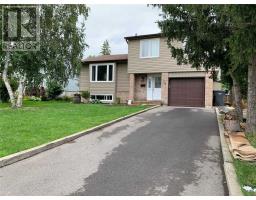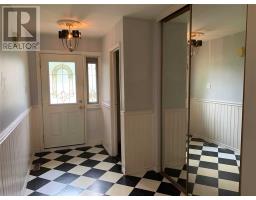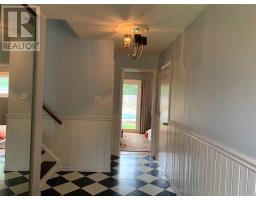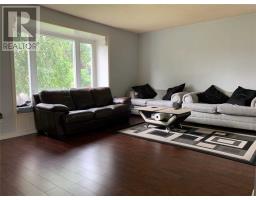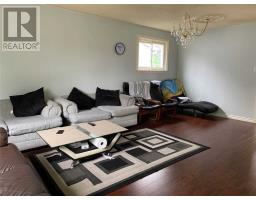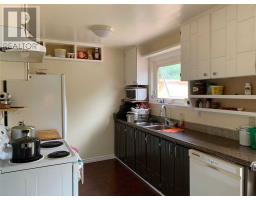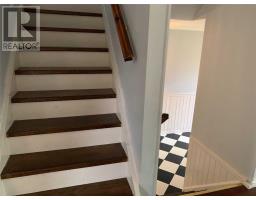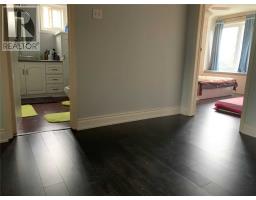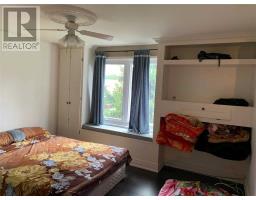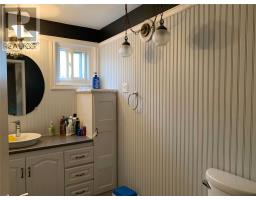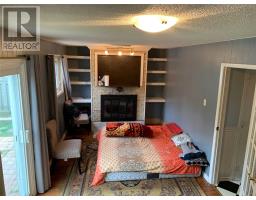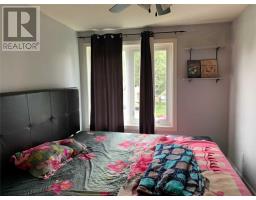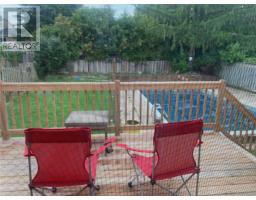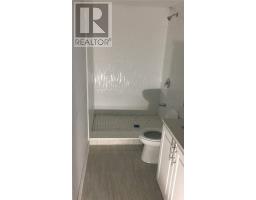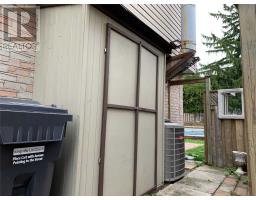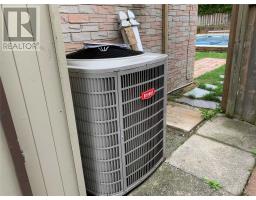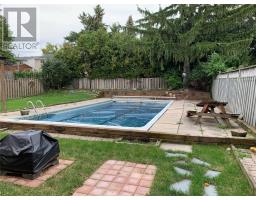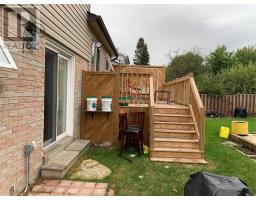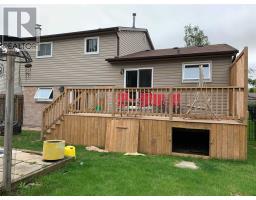54 Mancroft Cres Brampton, Ontario L6S 2V4
5 Bedroom
3 Bathroom
Fireplace
Inground Pool
Central Air Conditioning
Forced Air
$759,900
Beautiful Detached Home In The Highly Desirable M Section Located On 50X120 Lot On Quiet Crescent. 4 Bedrooms, 3 Washrooms, 4 Level, Sep. Family & Living With Features. Include Spacious Foyer, L-Shaped Living & Dining Rm. Eat-In-Kitchen. Well Maintained. Ready To Move-In. Don't Miss It.**** EXTRAS **** In- Grond Pool & Equipment, Fridge, Stove, Dishwasher, Washer & Dryer, Cvac, New Paint, New Washroom In The Bsmnt, New Laminate On 2nd Floor, New Laminate Floor In The Basement . Upgraded 200 Amps Electrical Panel. (id:25308)
Property Details
| MLS® Number | W4580661 |
| Property Type | Single Family |
| Community Name | Central Park |
| Parking Space Total | 4 |
| Pool Type | Inground Pool |
Building
| Bathroom Total | 3 |
| Bedrooms Above Ground | 4 |
| Bedrooms Below Ground | 1 |
| Bedrooms Total | 5 |
| Basement Features | Separate Entrance |
| Basement Type | N/a |
| Construction Style Attachment | Detached |
| Construction Style Split Level | Sidesplit |
| Cooling Type | Central Air Conditioning |
| Exterior Finish | Brick, Vinyl |
| Fireplace Present | Yes |
| Heating Fuel | Natural Gas |
| Heating Type | Forced Air |
| Type | House |
Parking
| Attached garage |
Land
| Acreage | No |
| Size Irregular | 50 X 120 Ft |
| Size Total Text | 50 X 120 Ft |
Rooms
| Level | Type | Length | Width | Dimensions |
|---|---|---|---|---|
| Basement | Recreational, Games Room | 5.37 m | 4.9 m | 5.37 m x 4.9 m |
| Basement | Bathroom | |||
| Main Level | Living Room | 5.17 m | 3.59 m | 5.17 m x 3.59 m |
| Main Level | Dining Room | 3.27 m | 2.32 m | 3.27 m x 2.32 m |
| Main Level | Kitchen | 5.13 m | 2.55 m | 5.13 m x 2.55 m |
| Upper Level | Master Bedroom | 3.77 m | 3.41 m | 3.77 m x 3.41 m |
| Upper Level | Bedroom 2 | 3.61 m | 2.43 m | 3.61 m x 2.43 m |
| Upper Level | Bedroom 3 | 3.5 m | 2.52 m | 3.5 m x 2.52 m |
| Upper Level | Bedroom 4 | 2.67 m | 2.33 m | 2.67 m x 2.33 m |
| Ground Level | Family Room | 5.95 m | 2.93 m | 5.95 m x 2.93 m |
https://www.realtor.ca/PropertyDetails.aspx?PropertyId=21150434
Interested?
Contact us for more information
