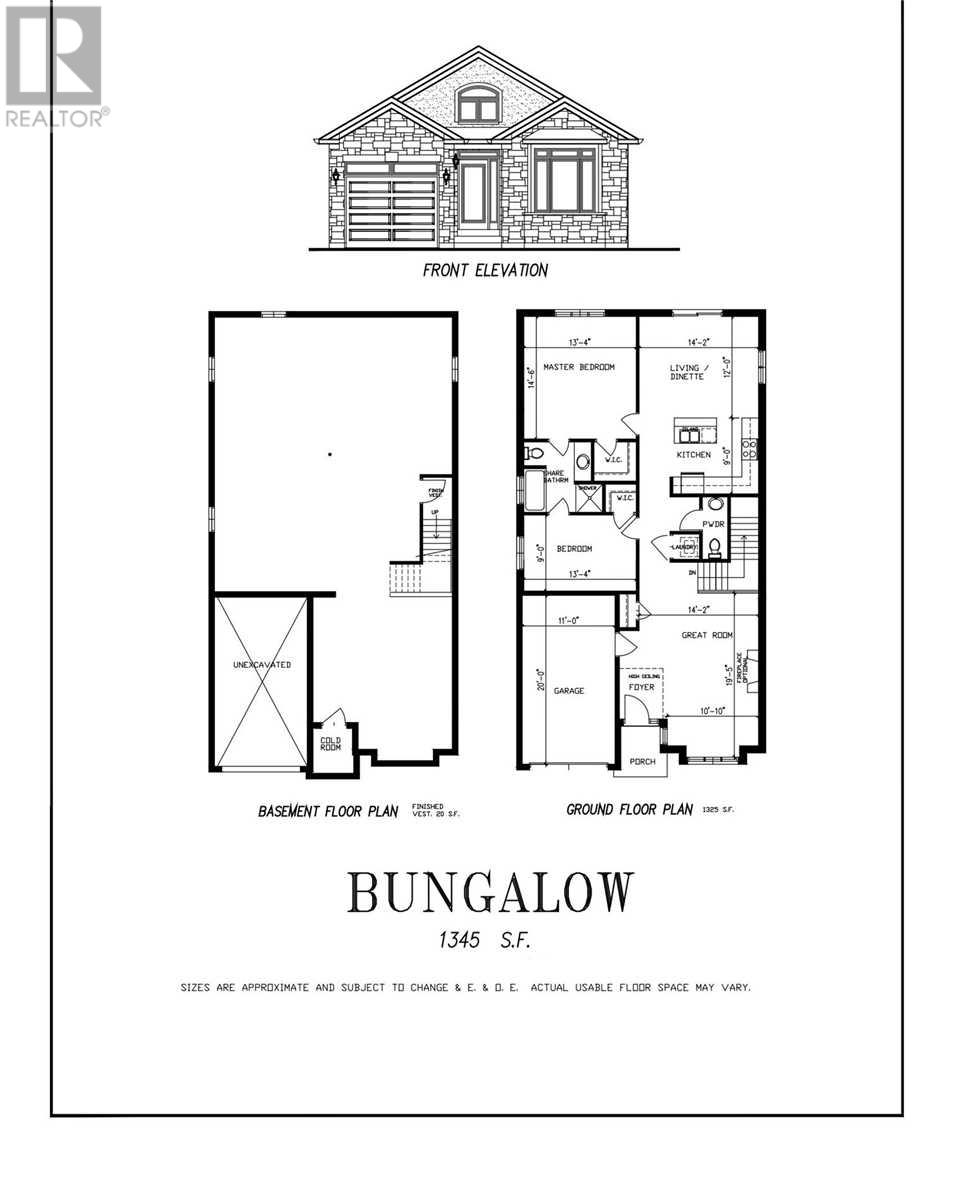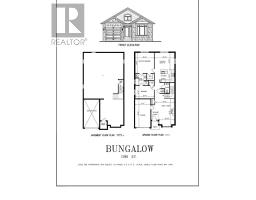2 Bedroom
2 Bathroom
Bungalow
Fireplace
Central Air Conditioning
Forced Air
$739,900
To Be Built - Absolutely Gorgeous All Brick And Stone Bungalow 1345 Sqft 2 Bedroom Home Featuring, Grand Foyer, Quartz Countertops In Kitchen And Bathrooms, Beautiful Kitchen Island, 9Ft Ceilings, Tile And Hardwood Throughout, Fireplace, Oak Staircase, Roughed In 3Pc Bathroom In Basement. Prime West Mountain Location By One Of Hamilton's Top Quality Custom Home Builders. Rsa. (id:25308)
Property Details
|
MLS® Number
|
X4580560 |
|
Property Type
|
Single Family |
|
Neigbourhood
|
Kernighan |
|
Community Name
|
Kernighan |
|
Amenities Near By
|
Park, Public Transit, Schools |
|
Parking Space Total
|
3 |
Building
|
Bathroom Total
|
2 |
|
Bedrooms Above Ground
|
2 |
|
Bedrooms Total
|
2 |
|
Architectural Style
|
Bungalow |
|
Basement Development
|
Unfinished |
|
Basement Type
|
Full (unfinished) |
|
Construction Style Attachment
|
Detached |
|
Cooling Type
|
Central Air Conditioning |
|
Exterior Finish
|
Stone, Vinyl |
|
Fireplace Present
|
Yes |
|
Heating Fuel
|
Natural Gas |
|
Heating Type
|
Forced Air |
|
Stories Total
|
1 |
|
Type
|
House |
Parking
Land
|
Acreage
|
No |
|
Land Amenities
|
Park, Public Transit, Schools |
|
Size Irregular
|
11.68 X 30.48 M |
|
Size Total Text
|
11.68 X 30.48 M |
Rooms
| Level |
Type |
Length |
Width |
Dimensions |
|
Basement |
Cold Room |
|
|
|
|
Main Level |
Foyer |
|
|
|
|
Main Level |
Great Room |
5.91 m |
3.3 m |
5.91 m x 3.3 m |
|
Main Level |
Kitchen |
4.31 m |
2.74 m |
4.31 m x 2.74 m |
|
Main Level |
Living Room |
4.31 m |
3.65 m |
4.31 m x 3.65 m |
|
Main Level |
Bedroom |
4.06 m |
2.74 m |
4.06 m x 2.74 m |
|
Main Level |
Master Bedroom |
4.41 m |
4.06 m |
4.41 m x 4.06 m |
|
Main Level |
Bathroom |
|
|
|
|
Main Level |
Bathroom |
|
|
|
|
Main Level |
Laundry Room |
|
|
|
Utilities
|
Sewer
|
Installed |
|
Natural Gas
|
Installed |
|
Electricity
|
Installed |
|
Cable
|
Available |
https://www.realtor.ca/PropertyDetails.aspx?PropertyId=21150476


