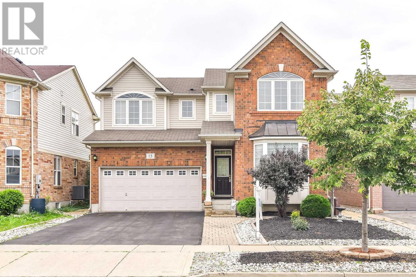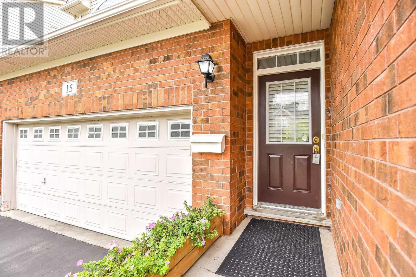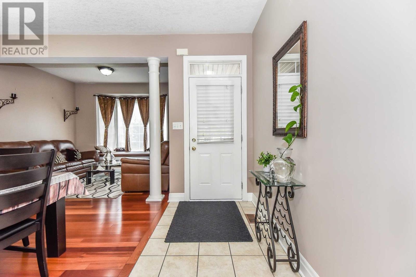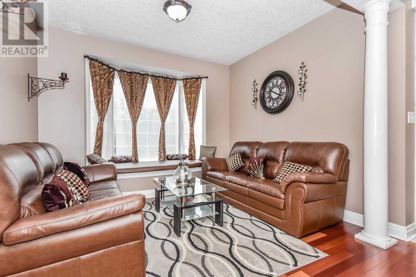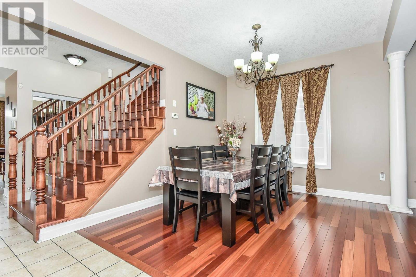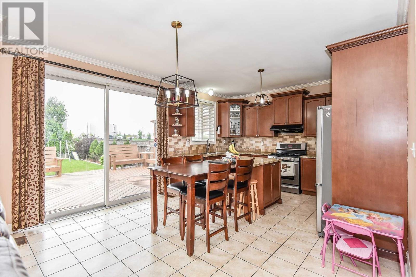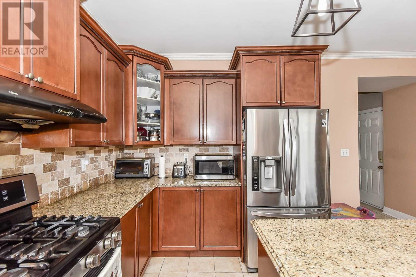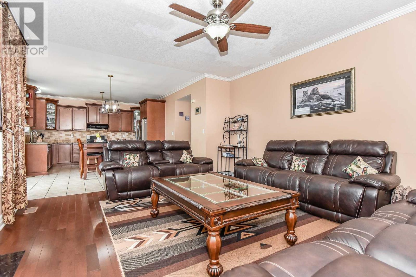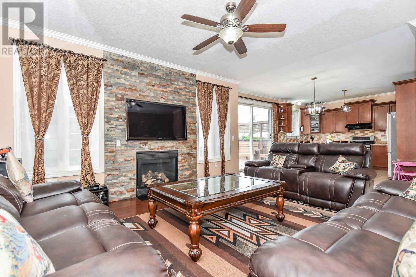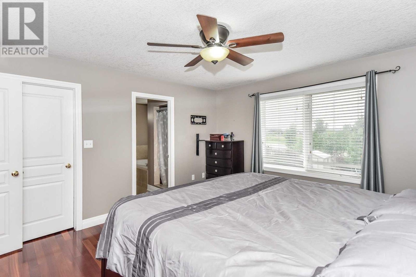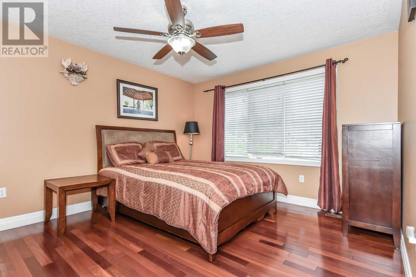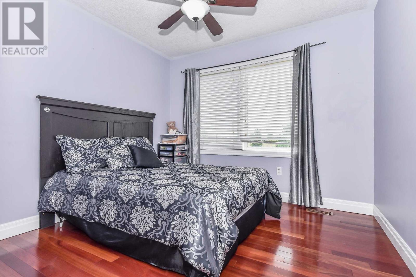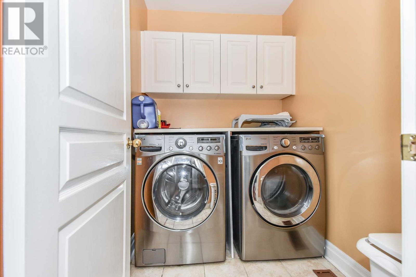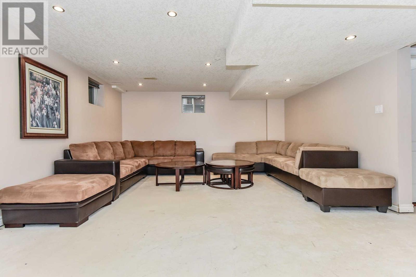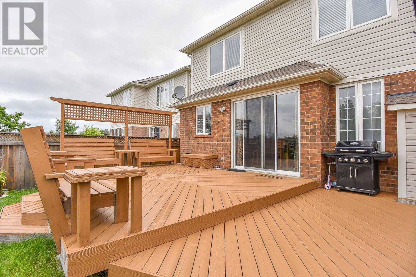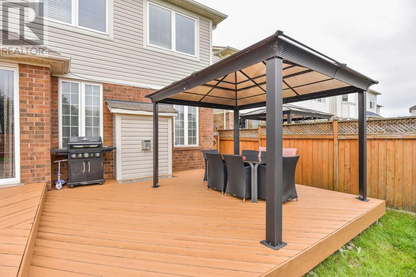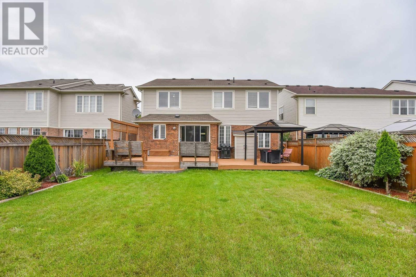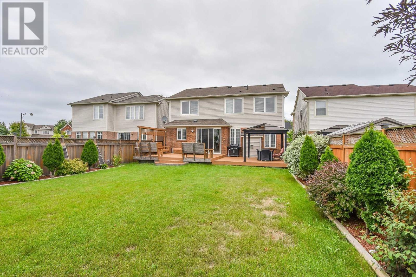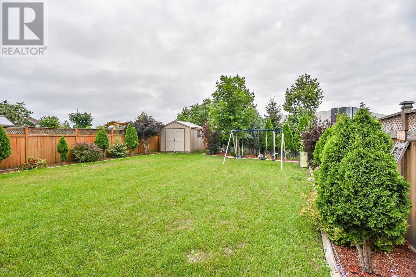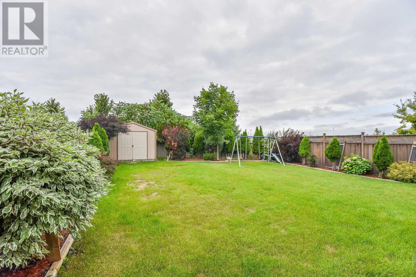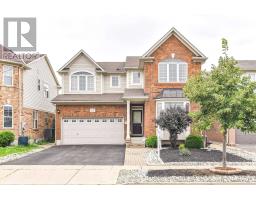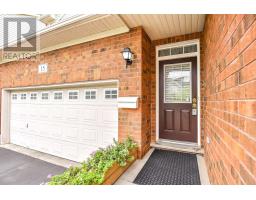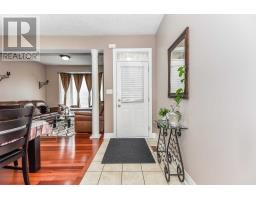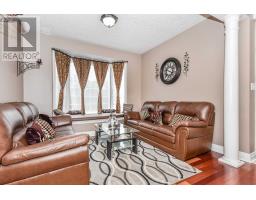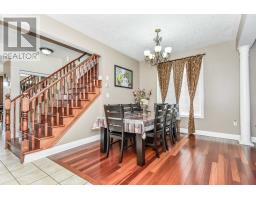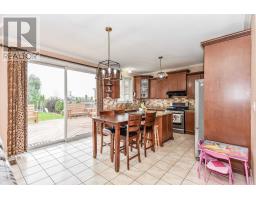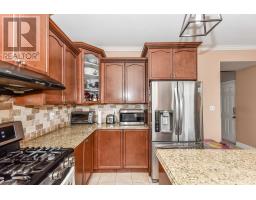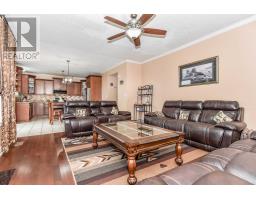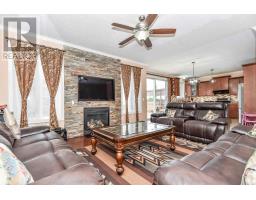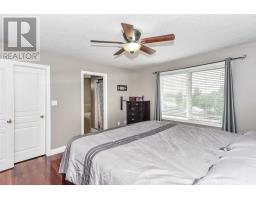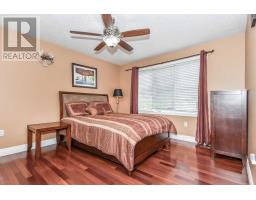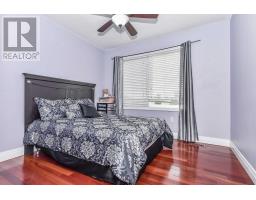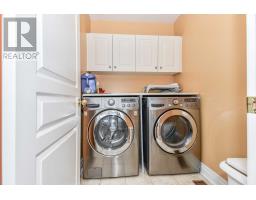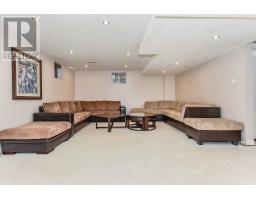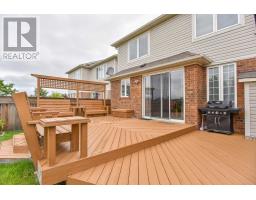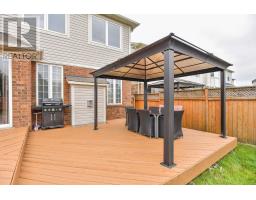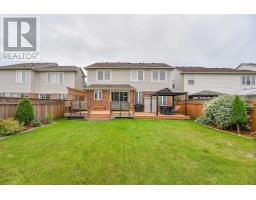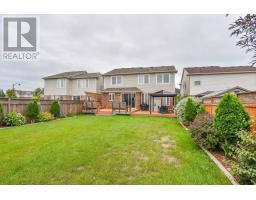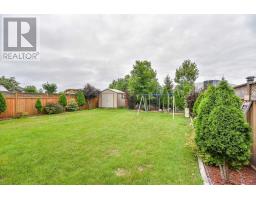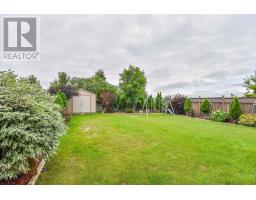5 Bedroom
4 Bathroom
Fireplace
Central Air Conditioning
Forced Air
$730,000
This Is A Beautiful House Located . As You Enter The Main Floor, You Will Love The 9 Ft Ceilings, Brazilian Cherry Hardwood Floor, Upgraded Ceramics, Beautiful Maple Hardwood Stairs, Living Room With Bay Window And Seating. The Large Family Room Will Welcome With A Cozy Fireplace Accented With Stone. The Kitchen With Granite Countertops, Spread Out Cabinetry, Corner Glass Cabinets And Ss Appliances.**** EXTRAS **** The2nd Floor Has 4 Bedrooms, Den, Laundry Room, Bathroom And Little Computer The Basement Is Fully Finished With Recreation Room, Bedroom, Storage Room And Bathroom This Premium Expansive Pool Size Lot Is Rare To Find. (id:25308)
Property Details
|
MLS® Number
|
X4580577 |
|
Property Type
|
Single Family |
|
Neigbourhood
|
Fiddlesticks |
|
Amenities Near By
|
Public Transit, Schools |
|
Parking Space Total
|
4 |
Building
|
Bathroom Total
|
4 |
|
Bedrooms Above Ground
|
4 |
|
Bedrooms Below Ground
|
1 |
|
Bedrooms Total
|
5 |
|
Basement Development
|
Finished |
|
Basement Type
|
Full (finished) |
|
Construction Style Attachment
|
Detached |
|
Cooling Type
|
Central Air Conditioning |
|
Exterior Finish
|
Brick |
|
Fireplace Present
|
Yes |
|
Heating Fuel
|
Natural Gas |
|
Heating Type
|
Forced Air |
|
Stories Total
|
2 |
|
Type
|
House |
Parking
Land
|
Acreage
|
No |
|
Land Amenities
|
Public Transit, Schools |
|
Size Irregular
|
43 X 146 Ft |
|
Size Total Text
|
43 X 146 Ft |
Rooms
| Level |
Type |
Length |
Width |
Dimensions |
|
Second Level |
Master Bedroom |
4.27 m |
4.11 m |
4.27 m x 4.11 m |
|
Second Level |
Bedroom 2 |
3.66 m |
3.51 m |
3.66 m x 3.51 m |
|
Second Level |
Bedroom 3 |
3.05 m |
3.05 m |
3.05 m x 3.05 m |
|
Second Level |
Bedroom 4 |
3.05 m |
3.05 m |
3.05 m x 3.05 m |
|
Second Level |
Bathroom |
|
|
|
|
Third Level |
Bedroom 5 |
3.05 m |
3.05 m |
3.05 m x 3.05 m |
|
Third Level |
Other |
2.13 m |
1.83 m |
2.13 m x 1.83 m |
|
Basement |
Recreational, Games Room |
6.71 m |
4.27 m |
6.71 m x 4.27 m |
|
Main Level |
Family Room |
4.88 m |
4.88 m |
4.88 m x 4.88 m |
|
Main Level |
Kitchen |
4.27 m |
4.27 m |
4.27 m x 4.27 m |
|
Main Level |
Living Room |
6.1 m |
3.51 m |
6.1 m x 3.51 m |
|
Main Level |
Bathroom |
|
|
|
Utilities
|
Sewer
|
Installed |
|
Natural Gas
|
Installed |
|
Electricity
|
Installed |
|
Cable
|
Available |
https://www.realtor.ca/PropertyDetails.aspx?PropertyId=21150477
