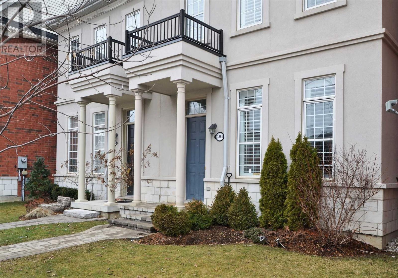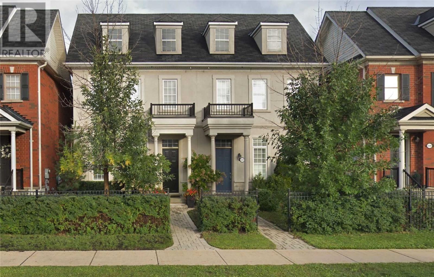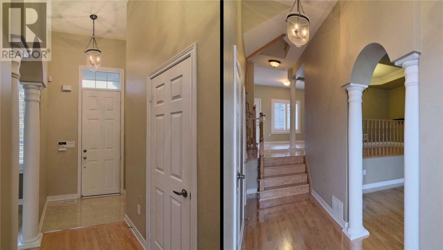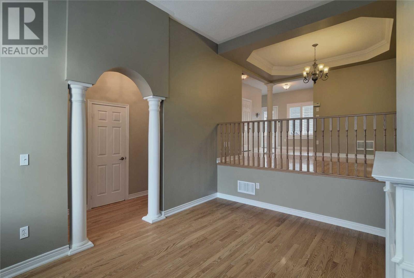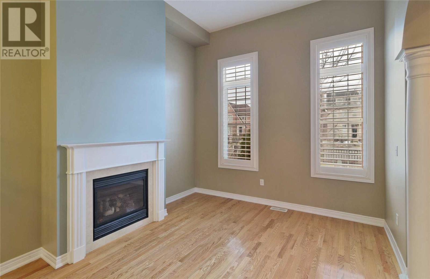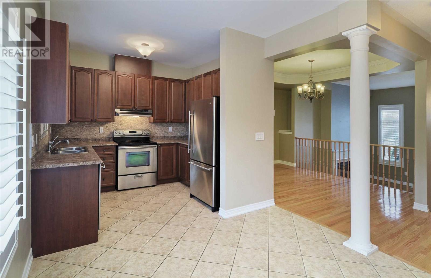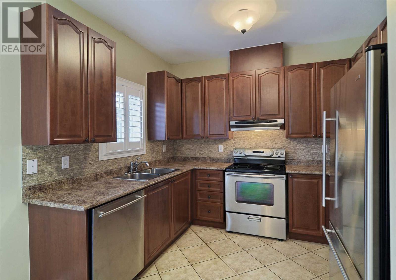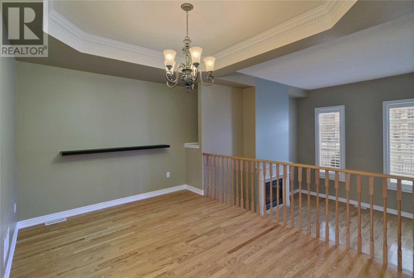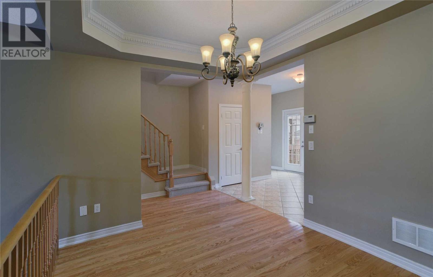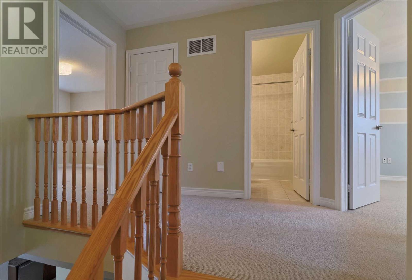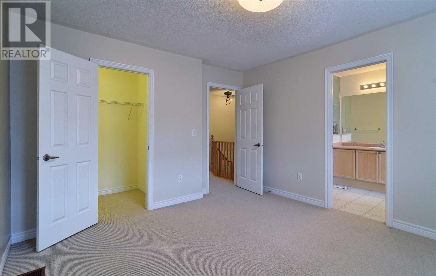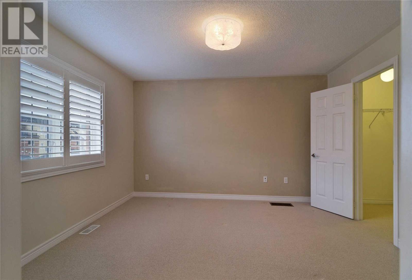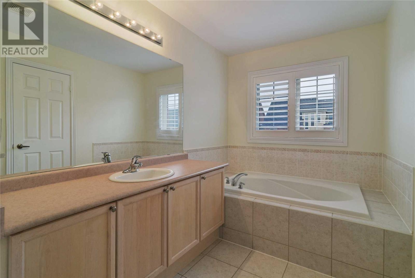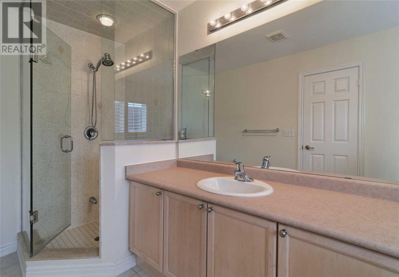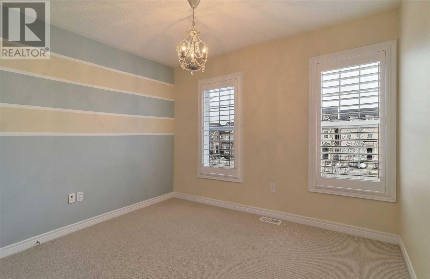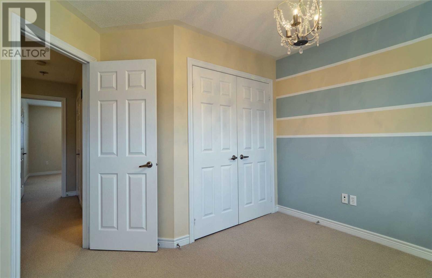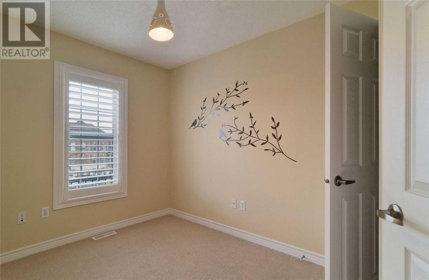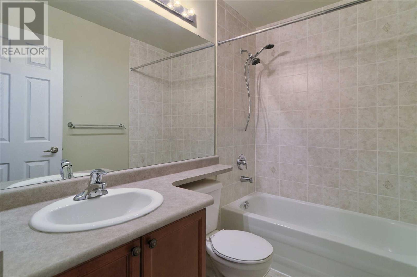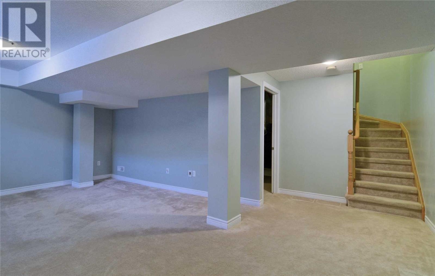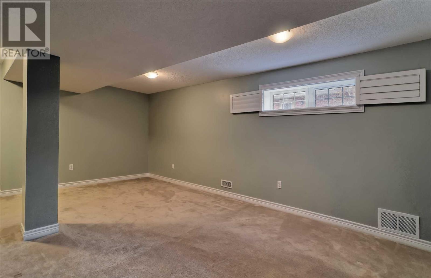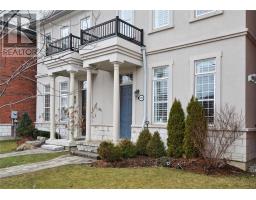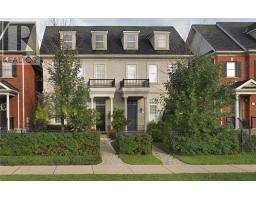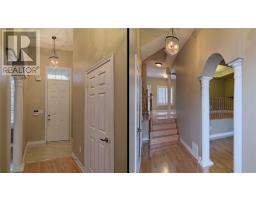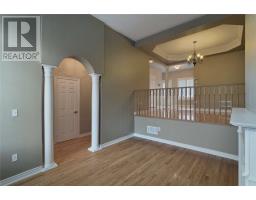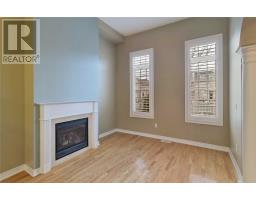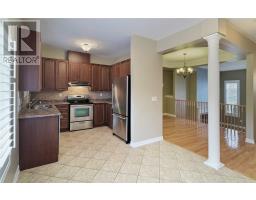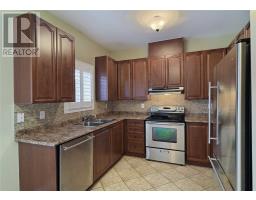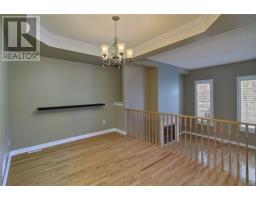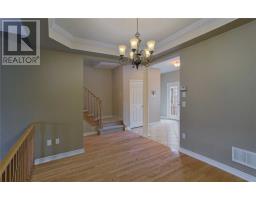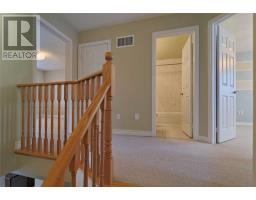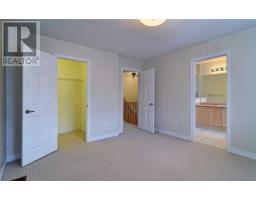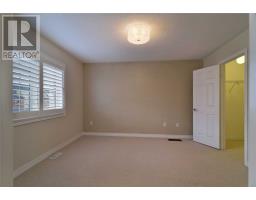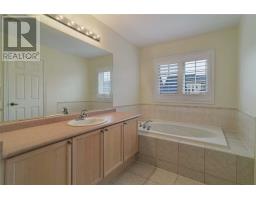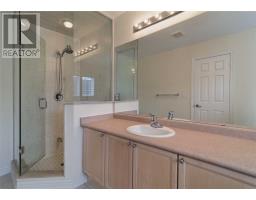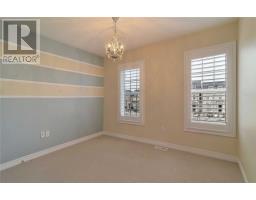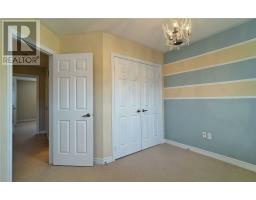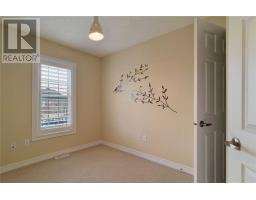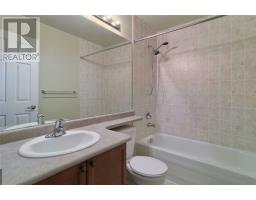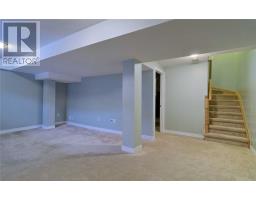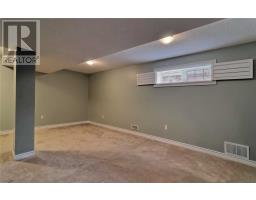3 Bedroom
3 Bathroom
Fireplace
Central Air Conditioning
Forced Air
$759,900
Cachet Built Executive Freehold Townhome W/ 2 Car Garage Offering Many Features Throughout. Hardwood Through Main Lvl, Cathedral Ceiling In Family, Coffered Ceiling In Dining, California Shutters Throughout, Kitchen W/ Quality S/S Appliances, Mosaic Marble Backsplash, Ext. Height Upper Kitchen Cabinets, Brkfst Eat-In, Lrg Pantry & W/O To Yard W/ Bbq Gas Line. Spacious Master W/ 4Pc Ensuite, W/I Closet, Berber Carpet On Upper Lvl & Finished Bsmt.**** EXTRAS **** Include S/S Fridge, S/S Stove, S/S B/I Dishwasher, Clothing Washer & Dryer, All Existing Light Fixtures, All Existing Window Coverings, Cac, Gdo & Remotes. Exclude: Tv & Mounting Bracket In Family Room. (id:25308)
Property Details
|
MLS® Number
|
W4580372 |
|
Property Type
|
Single Family |
|
Neigbourhood
|
Erin Mills |
|
Community Name
|
Churchill Meadows |
|
Features
|
Lane |
|
Parking Space Total
|
2 |
Building
|
Bathroom Total
|
3 |
|
Bedrooms Above Ground
|
3 |
|
Bedrooms Total
|
3 |
|
Basement Development
|
Finished |
|
Basement Type
|
N/a (finished) |
|
Construction Style Attachment
|
Attached |
|
Cooling Type
|
Central Air Conditioning |
|
Exterior Finish
|
Stucco |
|
Fireplace Present
|
Yes |
|
Heating Fuel
|
Natural Gas |
|
Heating Type
|
Forced Air |
|
Stories Total
|
2 |
|
Type
|
Row / Townhouse |
Parking
Land
|
Acreage
|
No |
|
Size Irregular
|
22.51 X 108.23 Ft |
|
Size Total Text
|
22.51 X 108.23 Ft |
Rooms
| Level |
Type |
Length |
Width |
Dimensions |
|
Second Level |
Master Bedroom |
4.01 m |
3.71 m |
4.01 m x 3.71 m |
|
Second Level |
Bedroom 2 |
3.25 m |
2.87 m |
3.25 m x 2.87 m |
|
Second Level |
Bedroom 3 |
3.35 m |
2.39 m |
3.35 m x 2.39 m |
|
Basement |
Recreational, Games Room |
|
|
|
|
Ground Level |
Family Room |
4.22 m |
3.33 m |
4.22 m x 3.33 m |
|
Ground Level |
Dining Room |
3.96 m |
3 m |
3.96 m x 3 m |
|
Ground Level |
Kitchen |
2.97 m |
2.69 m |
2.97 m x 2.69 m |
|
Ground Level |
Eating Area |
3.15 m |
2.57 m |
3.15 m x 2.57 m |
https://www.realtor.ca/PropertyDetails.aspx?PropertyId=21149081
