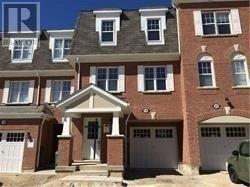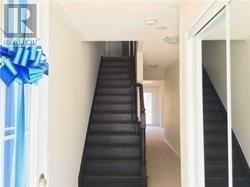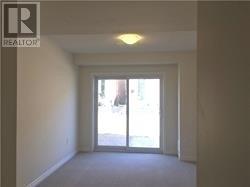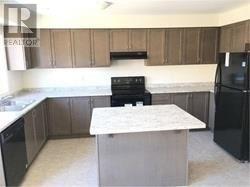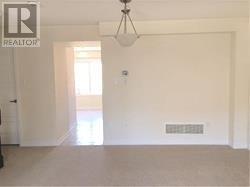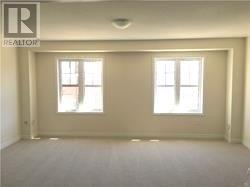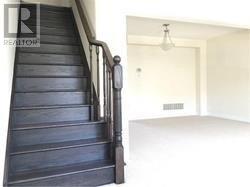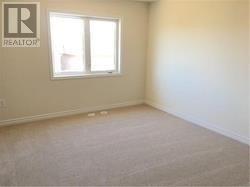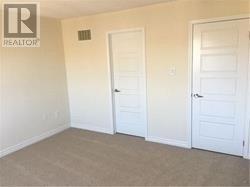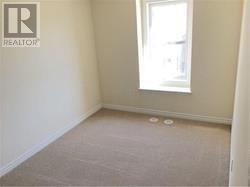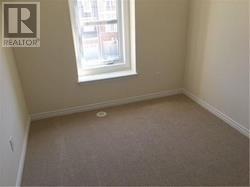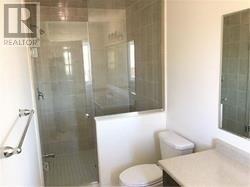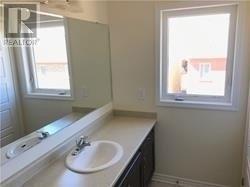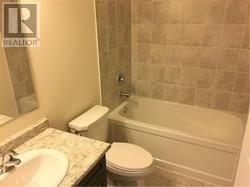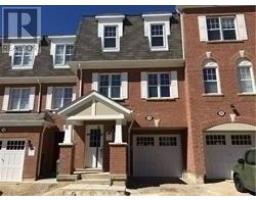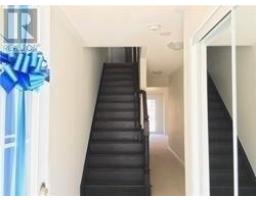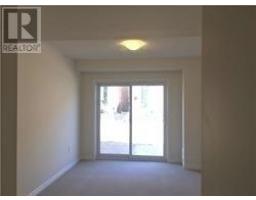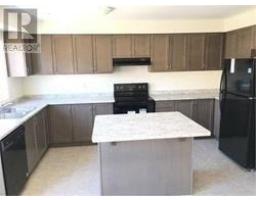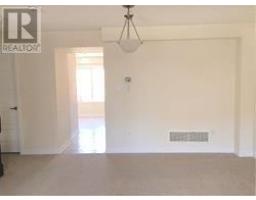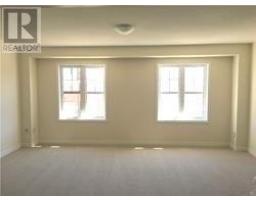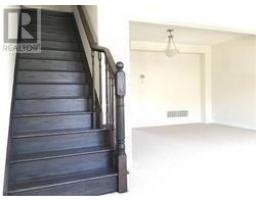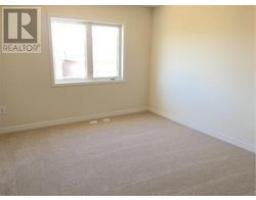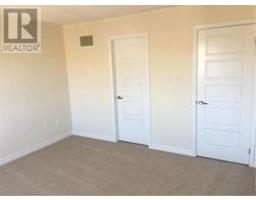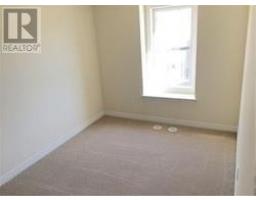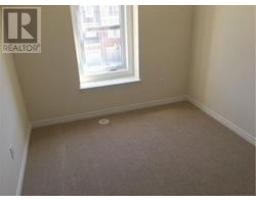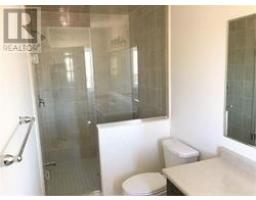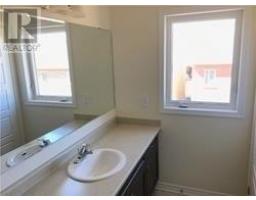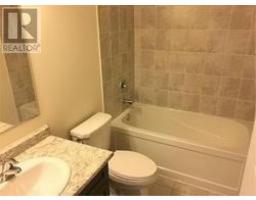18 Stewardship Rd Brampton, Ontario L7A 4E8
3 Bedroom
4 Bathroom
Central Air Conditioning
Forced Air
$649,900
One N Half Year New Three Story 3 Bedroom Energy Star Townhome Aprx 1800 Sf, With 2 Full And 2 Half Bath In New Subdivision"" Upper Mount Pleasant"", Big Kitchen With Eat-In Breakfast Area, Sep Living, And Dining Rm, Master Has Glass Shower Stall, Main Level Has Family Room With 2Pc Washroom, Can Be Use As 4th Bedroom (Guest Room) Property Tenanted Till April 30,2020 For $2225/Month, The Buyer To Assume Tenant Good For Investor Or First Time Buyer Rental Income**** EXTRAS **** New Appliances, Ss Fridge, Stove, Dishwasher, White Cloth Washer And Dryer, All Electrical Light Fixtures. (id:25308)
Property Details
| MLS® Number | W4580422 |
| Property Type | Single Family |
| Community Name | Northwest Brampton |
| Parking Space Total | 2 |
Building
| Bathroom Total | 4 |
| Bedrooms Above Ground | 3 |
| Bedrooms Total | 3 |
| Basement Development | Finished |
| Basement Features | Walk Out |
| Basement Type | N/a (finished) |
| Construction Style Attachment | Attached |
| Cooling Type | Central Air Conditioning |
| Heating Fuel | Natural Gas |
| Heating Type | Forced Air |
| Stories Total | 3 |
| Type | Row / Townhouse |
Parking
| Garage |
Land
| Acreage | No |
| Size Irregular | 18.34 X 82.02 Ft ; *energy Star Home* |
| Size Total Text | 18.34 X 82.02 Ft ; *energy Star Home* |
Rooms
| Level | Type | Length | Width | Dimensions |
|---|---|---|---|---|
| Second Level | Kitchen | 2.63 m | 4.3 m | 2.63 m x 4.3 m |
| Second Level | Eating Area | 2.56 m | 2.75 m | 2.56 m x 2.75 m |
| Second Level | Dining Room | 4.2 m | 3.05 m | 4.2 m x 3.05 m |
| Second Level | Living Room | 5.36 m | 4.35 m | 5.36 m x 4.35 m |
| Third Level | Master Bedroom | 3.75 m | 4.27 m | 3.75 m x 4.27 m |
| Third Level | Bedroom 2 | 2.75 m | 3.05 m | 2.75 m x 3.05 m |
| Third Level | Bedroom 3 | 2.75 m | 3.43 m | 2.75 m x 3.43 m |
| Main Level | Family Room | 4.4 m | 2.8 m | 4.4 m x 2.8 m |
| Main Level | Laundry Room | 2.19 m | 4.34 m | 2.19 m x 4.34 m |
https://www.realtor.ca/PropertyDetails.aspx?PropertyId=21149095
Interested?
Contact us for more information
