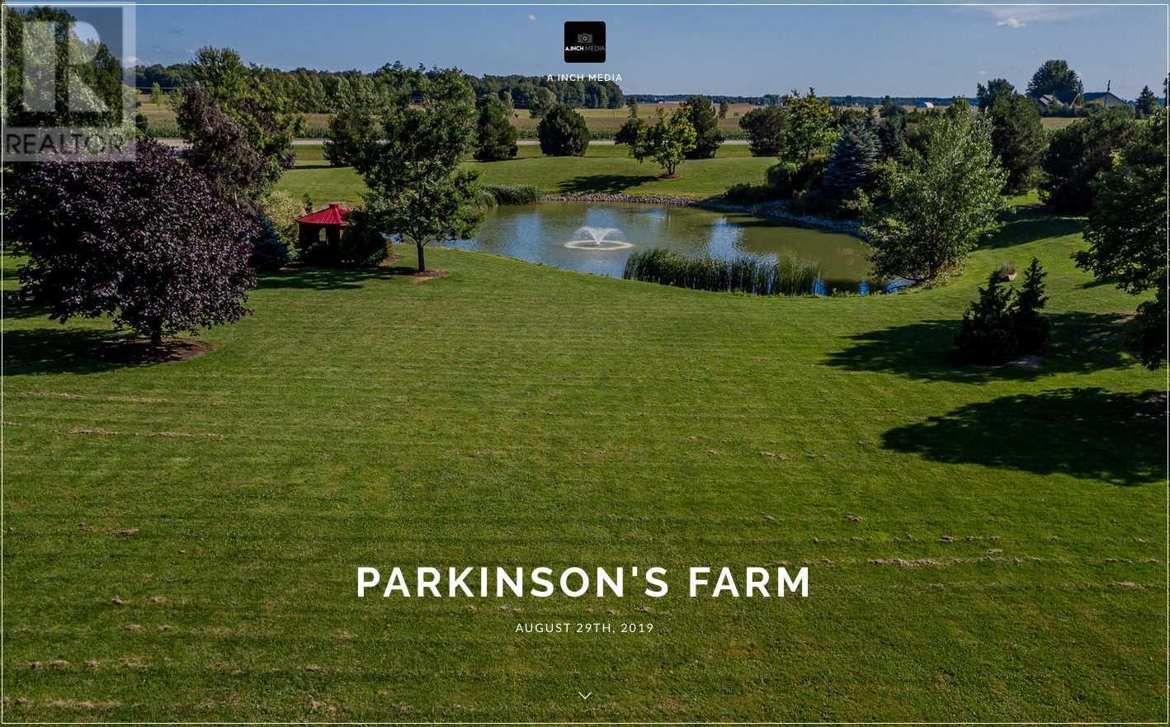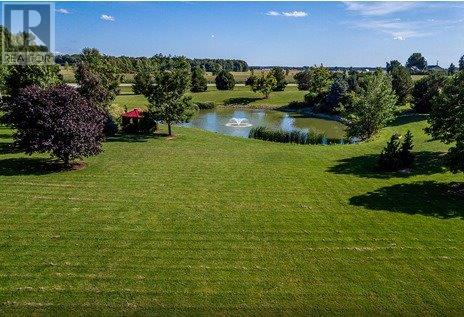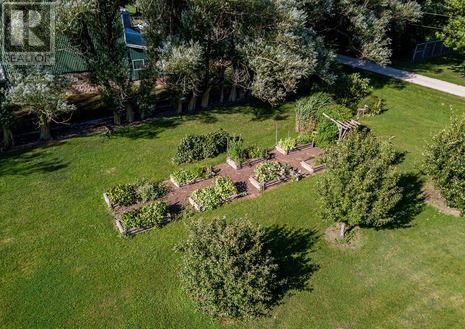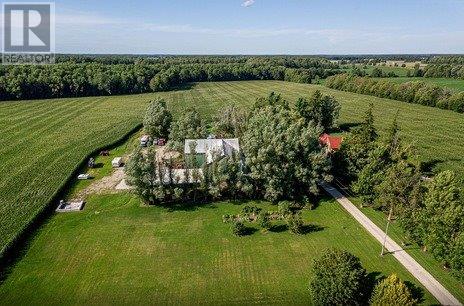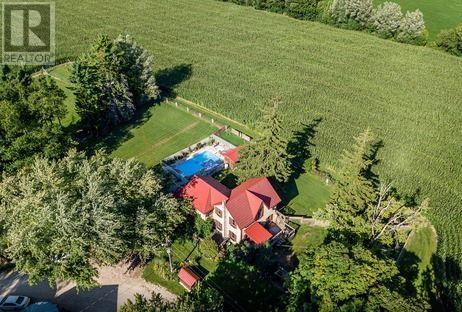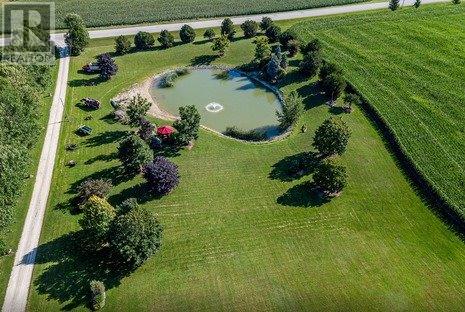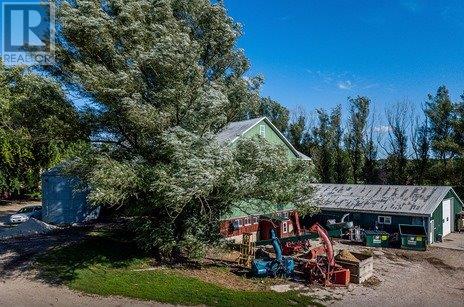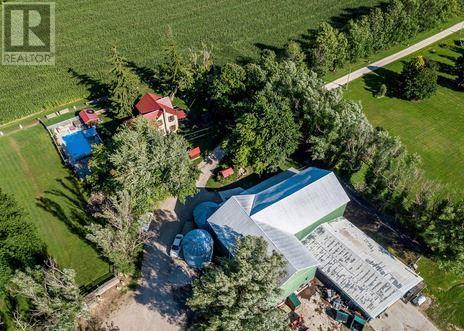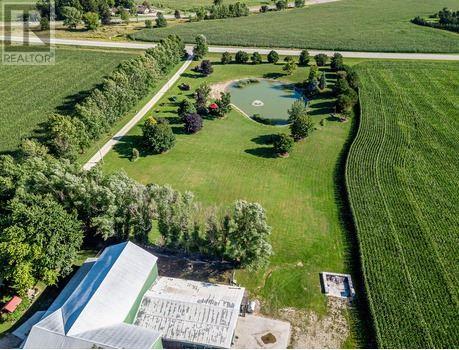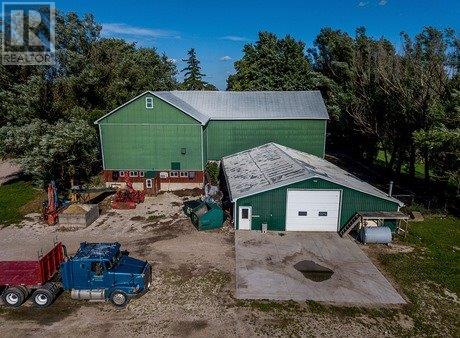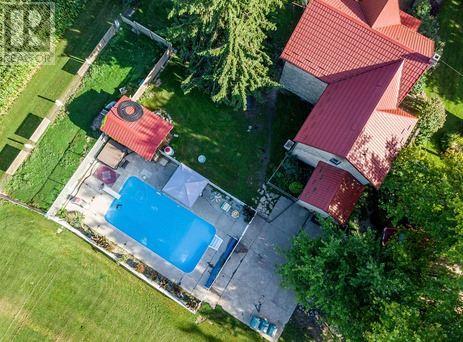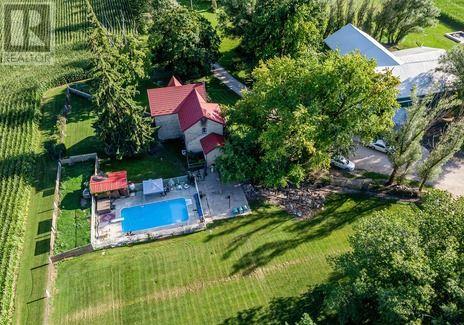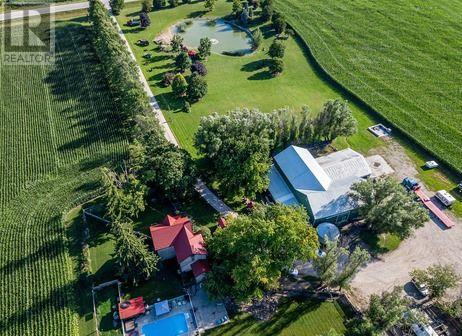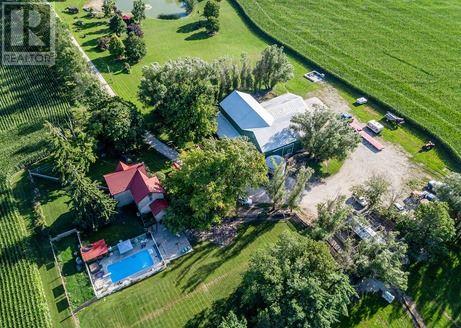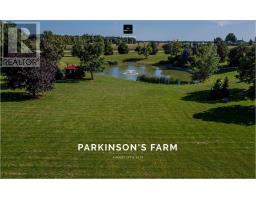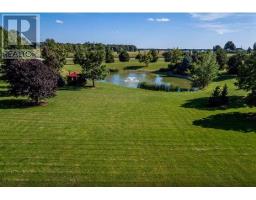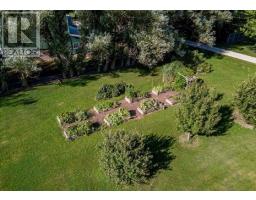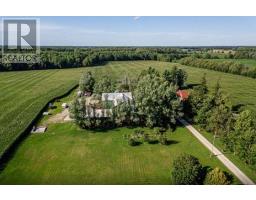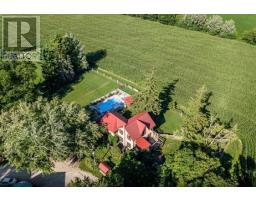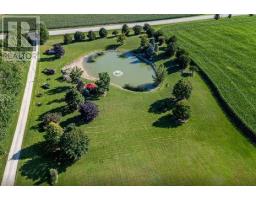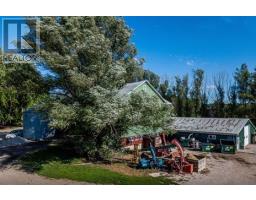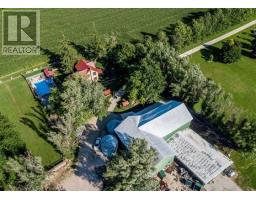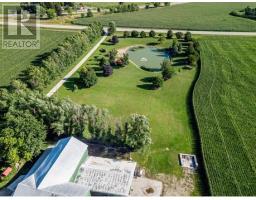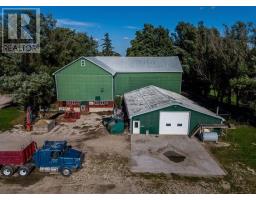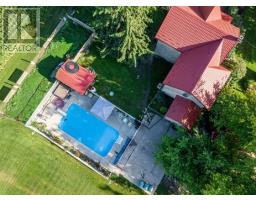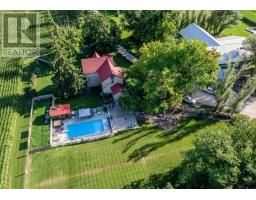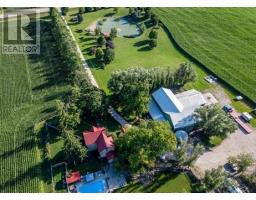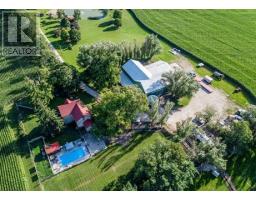4 Bedroom
2 Bathroom
Inground Pool
Forced Air
Acreage
$850,000
This Is An Amazing 10 Ac Parklike Setting, North West Of Guelph. The Home And Out Buildings Sit Well Back At The End Of A Treed Laneway. The Picturesque Front Yard Features A Large Pond With Waterfall, Fountain, Bull Rushes And Gazebo. There Are Raised Vegetable Beds, Inground Swimming Pool, Hot Tub, 60 X 40 Heated Workshop, Bank Barn And A Rare Kennel Permit For 36 Dogs. The Brick Farm House Dates Back To 1900 With A Full Basement & Oil Fired Furnace.**** EXTRAS **** Heated Dog Kennel, Multiple Fenced Off Areas; Additional Equipment List Available. (id:25308)
Property Details
|
MLS® Number
|
X4580253 |
|
Property Type
|
Single Family |
|
Community Name
|
Palmerston |
|
Amenities Near By
|
Hospital |
|
Features
|
Level Lot, Country Residential |
|
Parking Space Total
|
30 |
|
Pool Type
|
Inground Pool |
|
View Type
|
View |
Building
|
Bathroom Total
|
2 |
|
Bedrooms Above Ground
|
4 |
|
Bedrooms Total
|
4 |
|
Basement Development
|
Unfinished |
|
Basement Type
|
Full (unfinished) |
|
Exterior Finish
|
Brick |
|
Heating Fuel
|
Oil |
|
Heating Type
|
Forced Air |
|
Stories Total
|
2 |
|
Type
|
House |
Parking
Land
|
Acreage
|
Yes |
|
Land Amenities
|
Hospital |
|
Size Irregular
|
471.16 X 917.92 Ft |
|
Size Total Text
|
471.16 X 917.92 Ft|10 - 24.99 Acres |
|
Surface Water
|
Lake/pond |
Rooms
| Level |
Type |
Length |
Width |
Dimensions |
|
Main Level |
Living Room |
6.05 m |
3.31 m |
6.05 m x 3.31 m |
|
Main Level |
Family Room |
6.38 m |
3.61 m |
6.38 m x 3.61 m |
|
Main Level |
Kitchen |
5.14 m |
4.54 m |
5.14 m x 4.54 m |
|
Upper Level |
Bedroom |
6.05 m |
3.01 m |
6.05 m x 3.01 m |
|
Upper Level |
Bedroom 2 |
3.94 m |
2.71 m |
3.94 m x 2.71 m |
|
Upper Level |
Bedroom 3 |
3.61 m |
3.31 m |
3.61 m x 3.31 m |
|
Upper Level |
Bedroom 4 |
3.61 m |
2.39 m |
3.61 m x 2.39 m |
Utilities
|
Natural Gas
|
Available |
|
Electricity
|
Installed |
https://www.realtor.ca/PropertyDetails.aspx?PropertyId=21149135
