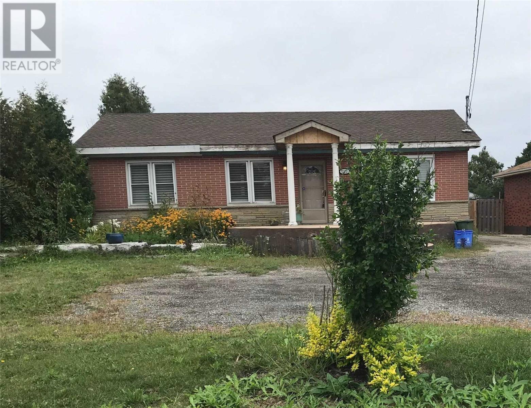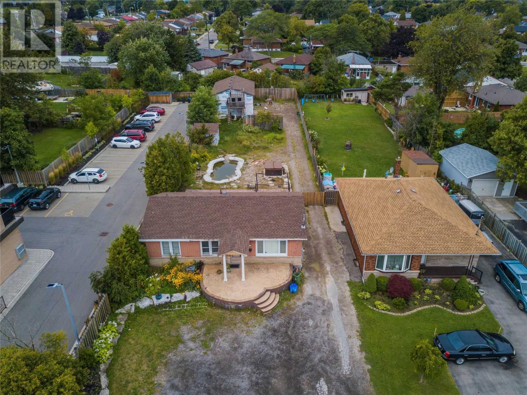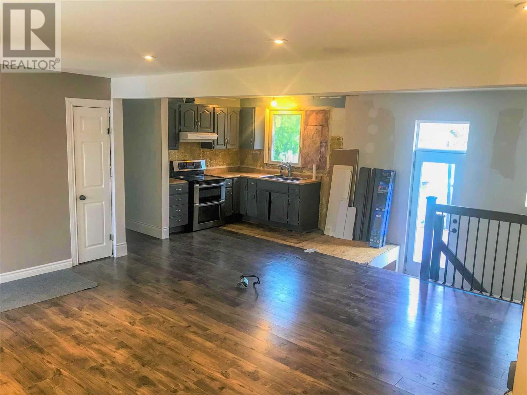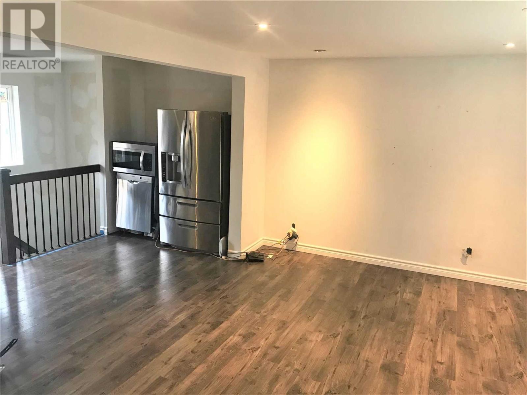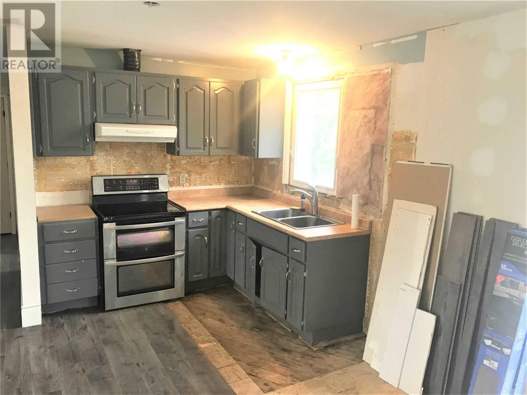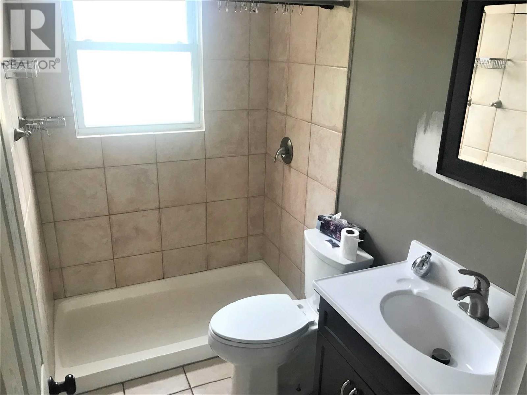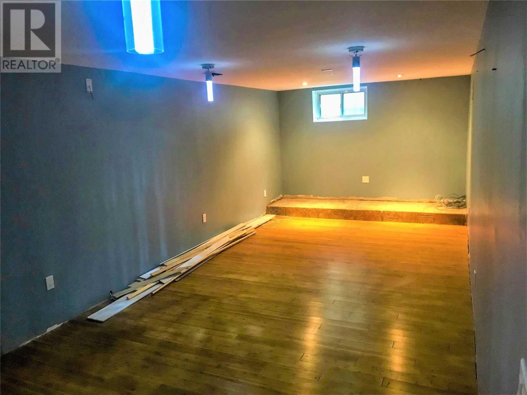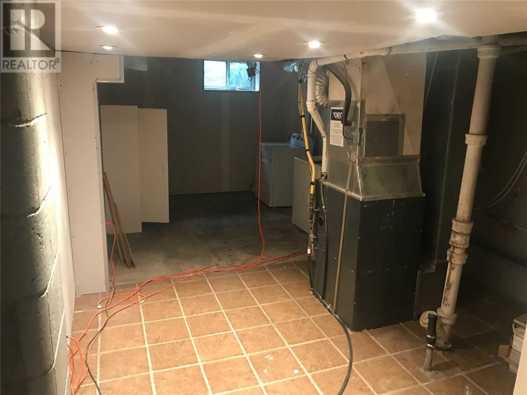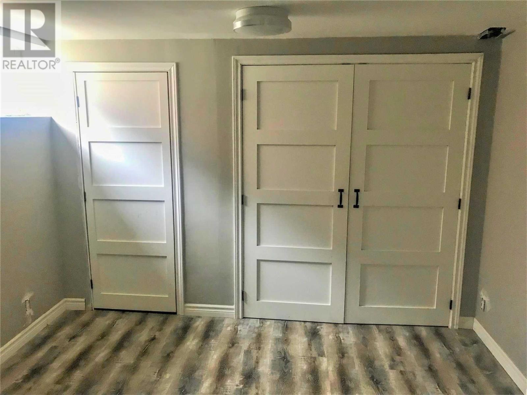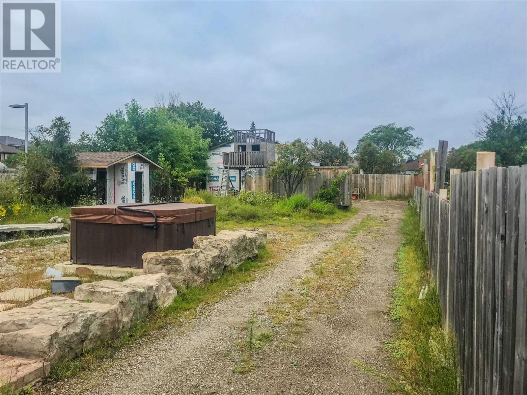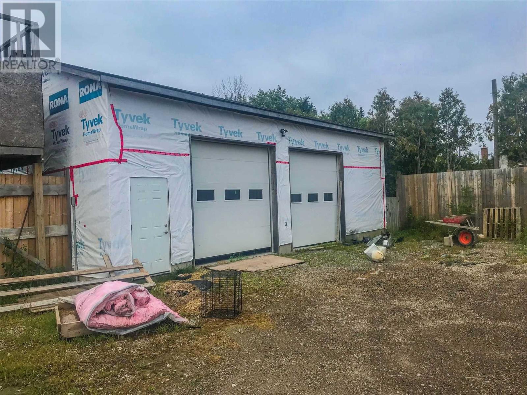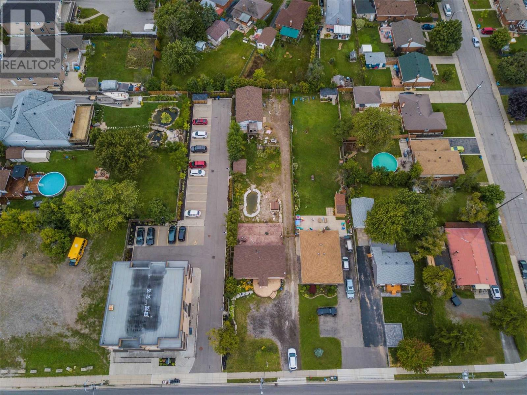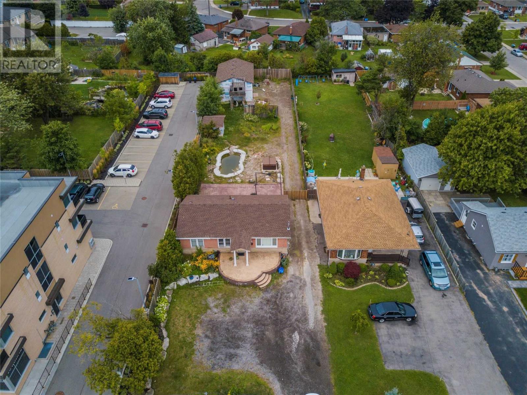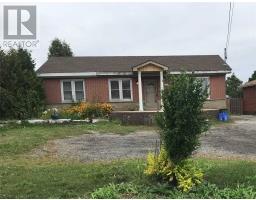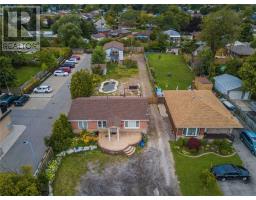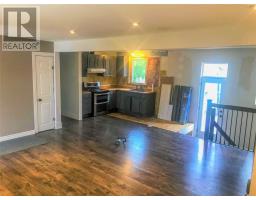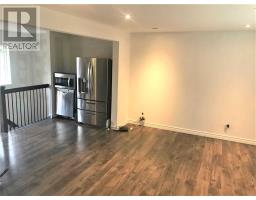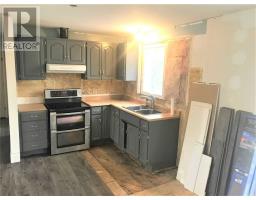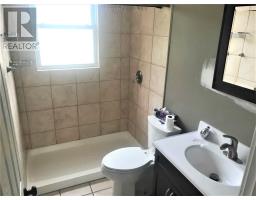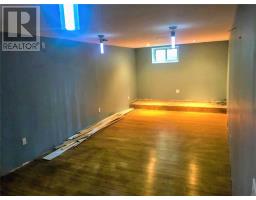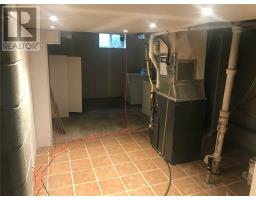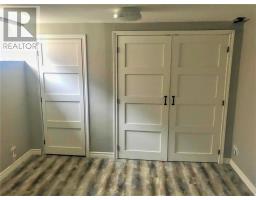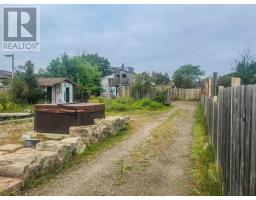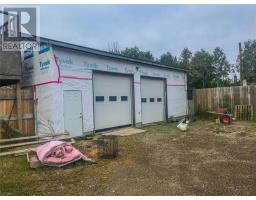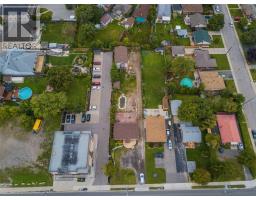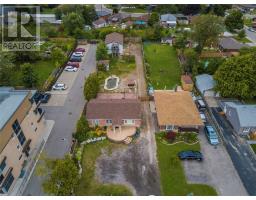782 Upper Ottawa St Hamilton, Ontario L8T 3V2
3 Bedroom
2 Bathroom
Bungalow
Inground Pool
Central Air Conditioning
Forced Air
$539,900
Unique And Interesting Property Ready For Finishing Touches. Amazing Lot 55 By 257 Ft, With Large Detached Shop At The Rear. Tons Of Front Parking And The Ability To Drive Vehicles To The Rear Yard Through The Side Driveway. The Main Floor Is Open Concept With Some Updated Floors And Updated Bath. The Basement Is Finished With Updated Furnace And Some New Electrical. Large Rear Coloured Concrete Patio. Repairs Are Needed. (id:25308)
Property Details
| MLS® Number | X4580330 |
| Property Type | Single Family |
| Neigbourhood | Hampton Heights |
| Community Name | Hampton Heights |
| Amenities Near By | Public Transit, Schools |
| Parking Space Total | 4 |
| Pool Type | Inground Pool |
Building
| Bathroom Total | 2 |
| Bedrooms Above Ground | 3 |
| Bedrooms Total | 3 |
| Architectural Style | Bungalow |
| Basement Development | Finished |
| Basement Type | Full (finished) |
| Construction Style Attachment | Detached |
| Cooling Type | Central Air Conditioning |
| Exterior Finish | Brick |
| Heating Fuel | Natural Gas |
| Heating Type | Forced Air |
| Stories Total | 1 |
| Type | House |
Land
| Acreage | No |
| Land Amenities | Public Transit, Schools |
| Size Irregular | 54.96 X 257.63 Ft |
| Size Total Text | 54.96 X 257.63 Ft |
Rooms
| Level | Type | Length | Width | Dimensions |
|---|---|---|---|---|
| Basement | Recreational, Games Room | 3.35 m | 4.88 m | 3.35 m x 4.88 m |
| Basement | Bedroom | 3.35 m | 3.66 m | 3.35 m x 3.66 m |
| Main Level | Living Room | 3.35 m | 5.49 m | 3.35 m x 5.49 m |
| Main Level | Kitchen | 3.35 m | 6.71 m | 3.35 m x 6.71 m |
| Main Level | Master Bedroom | 3.35 m | 3.35 m | 3.35 m x 3.35 m |
| Main Level | Bedroom | 3.35 m | 2.74 m | 3.35 m x 2.74 m |
| Main Level | Bedroom | 2.74 m | 2.74 m | 2.74 m x 2.74 m |
https://www.realtor.ca/PropertyDetails.aspx?PropertyId=21149141
Interested?
Contact us for more information
