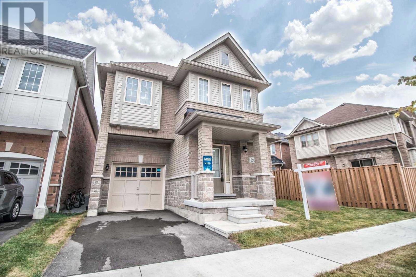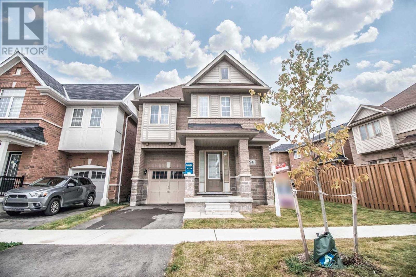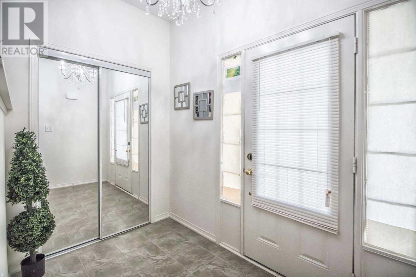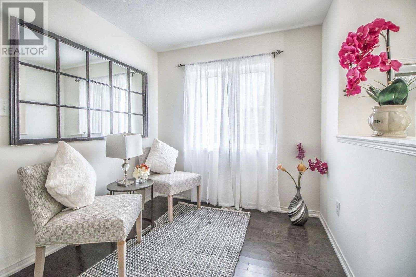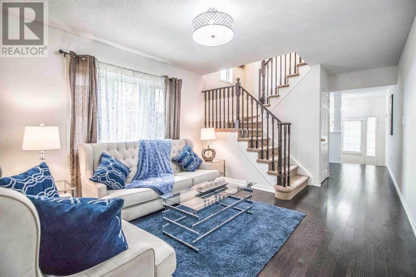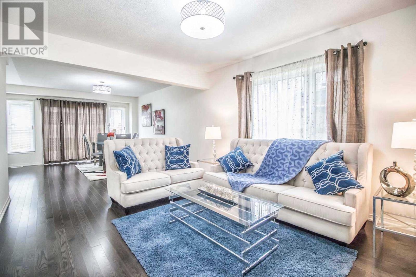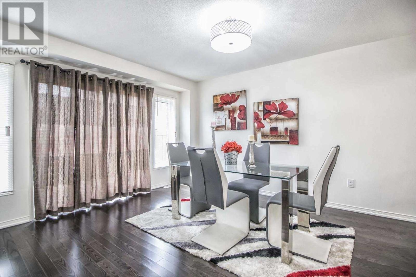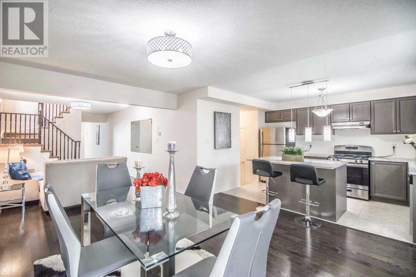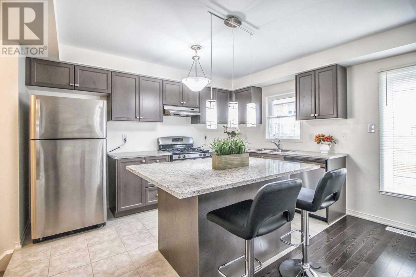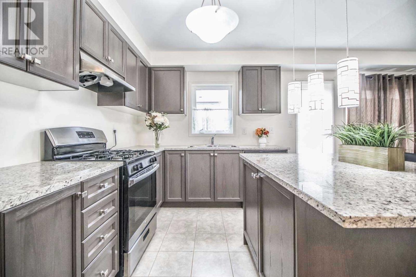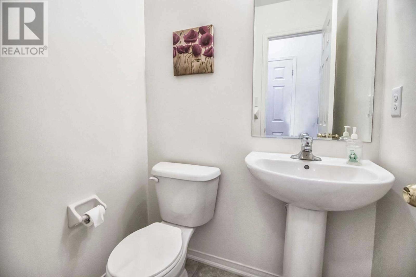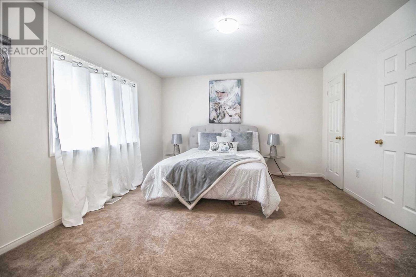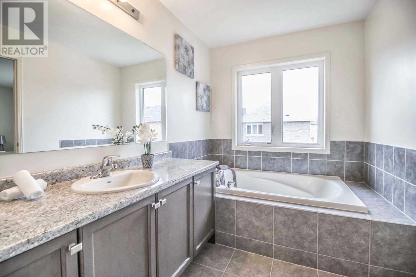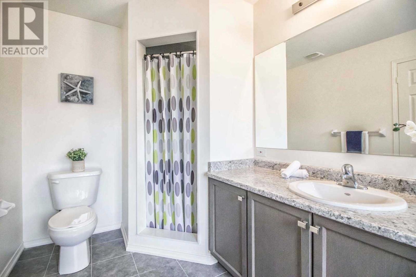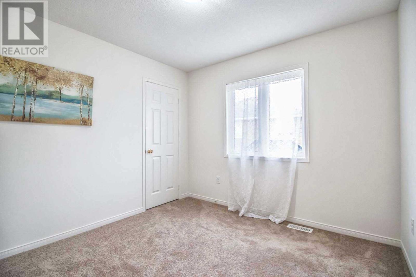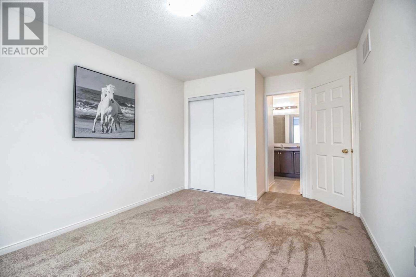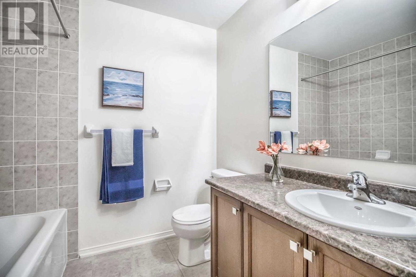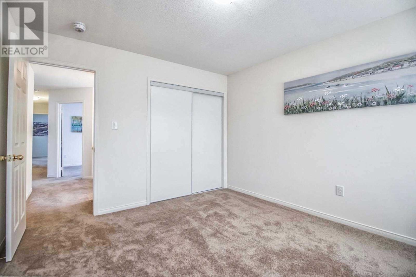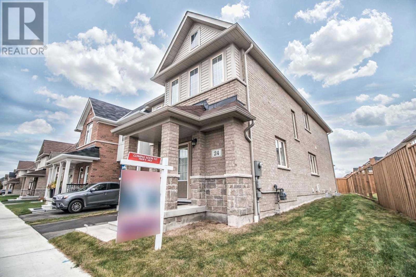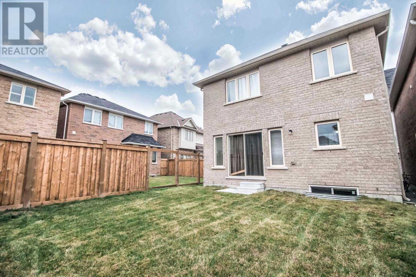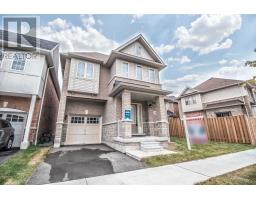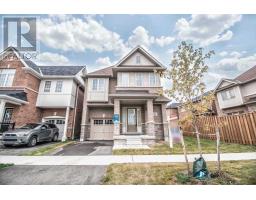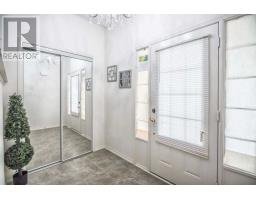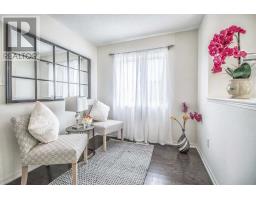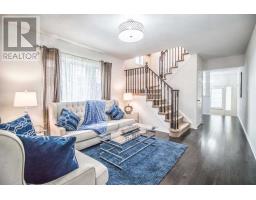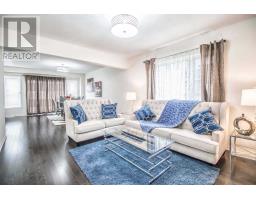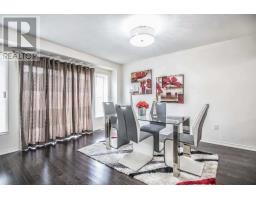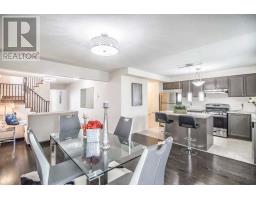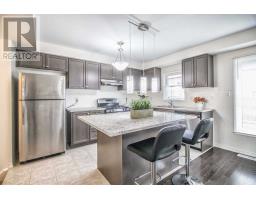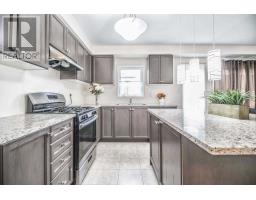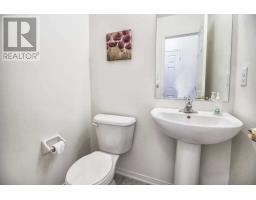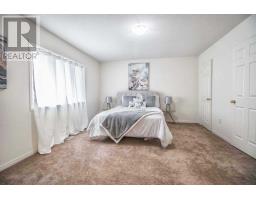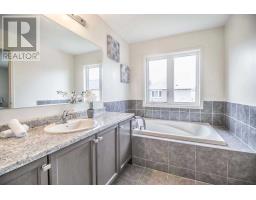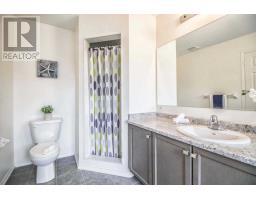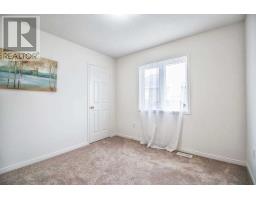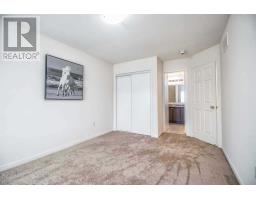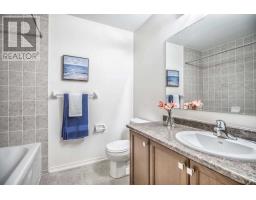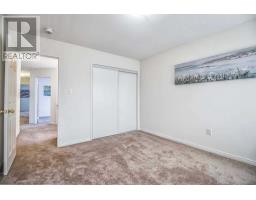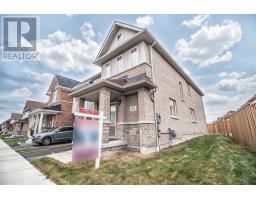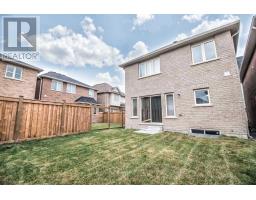24 Headon Ave Ajax, Ontario L1Z 0S7
4 Bedroom
3 Bathroom
Forced Air
$769,900
*Home Sweet Home..Look No Further!**Gorgeous 2 Years New Detached Home With 4 Bdr+3 Baths* Absolutely Spacious & Bright*All Brick & Stones, West Facing Premium Pie Lot Lhome With 2100+ Sq Ft Of Living Space Located In Excellent Neighborhood In N/E Ajax *Modern Open Concept Layout, Builder Upgraded, Spotless Oak Floors & Stone Counters On Main Flr*Garage Access Door, S/S Appliances*Close To Brand New School All Amenities, Mins To Hwy 401/412/407 & More.!**** EXTRAS **** S/S Fridge, S/S Gas Stove, S/S Dishwasher, S/S Rangehood, Washer + Dryer, Hwt(R), All Light Fixtures, Window Coverings **View V-Tour** (id:25308)
Property Details
| MLS® Number | E4580068 |
| Property Type | Single Family |
| Community Name | Central East |
| Parking Space Total | 3 |
Building
| Bathroom Total | 3 |
| Bedrooms Above Ground | 4 |
| Bedrooms Total | 4 |
| Basement Type | Full |
| Construction Style Attachment | Detached |
| Exterior Finish | Brick, Stone |
| Heating Fuel | Natural Gas |
| Heating Type | Forced Air |
| Stories Total | 2 |
| Type | House |
Parking
| Attached garage |
Land
| Acreage | No |
| Size Irregular | 40.22 X 85 Ft |
| Size Total Text | 40.22 X 85 Ft |
Rooms
| Level | Type | Length | Width | Dimensions |
|---|---|---|---|---|
| Second Level | Master Bedroom | 4.62 m | 3.9 m | 4.62 m x 3.9 m |
| Second Level | Bedroom 2 | 4.11 m | 3.18 m | 4.11 m x 3.18 m |
| Second Level | Bedroom 3 | 3.23 m | 3.08 m | 3.23 m x 3.08 m |
| Second Level | Bedroom 4 | 3.7 m | 3.54 m | 3.7 m x 3.54 m |
| Main Level | Living Room | 3.54 m | 2.46 m | 3.54 m x 2.46 m |
| Main Level | Dining Room | 3.54 m | 3.7 m | 3.54 m x 3.7 m |
| Main Level | Family Room | 4.92 m | 4.91 m | 4.92 m x 4.91 m |
| Main Level | Kitchen | 4 m | 2.46 m | 4 m x 2.46 m |
https://www.realtor.ca/PropertyDetails.aspx?PropertyId=21148782
Interested?
Contact us for more information
