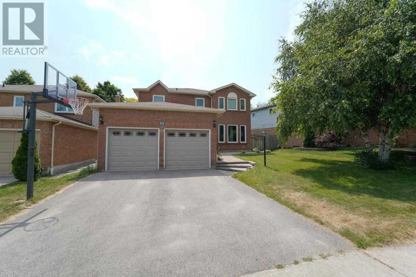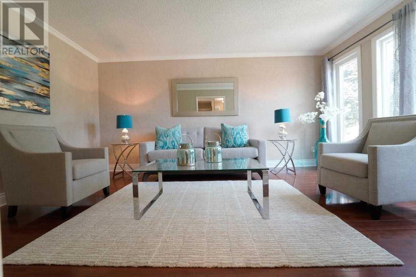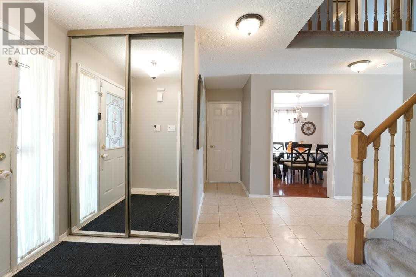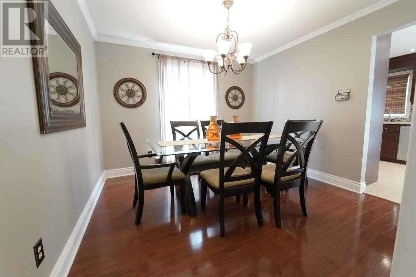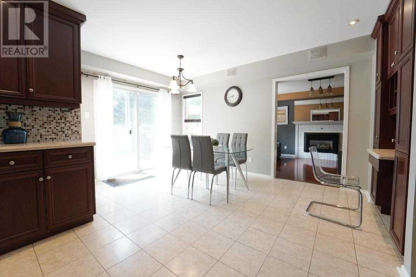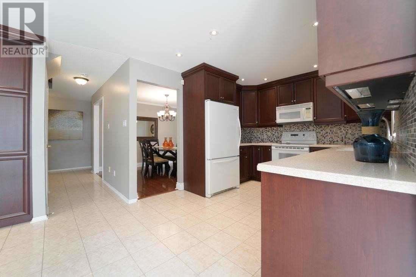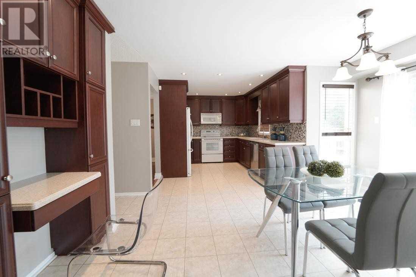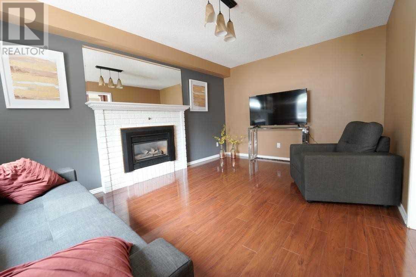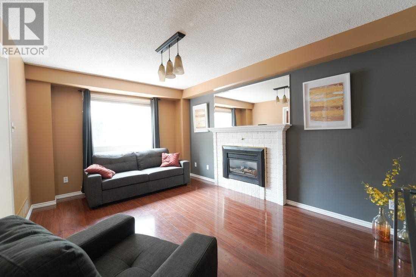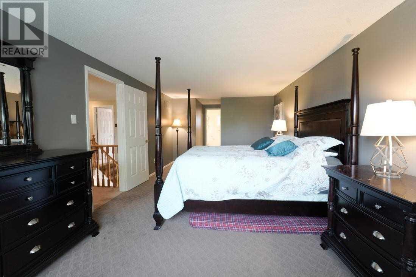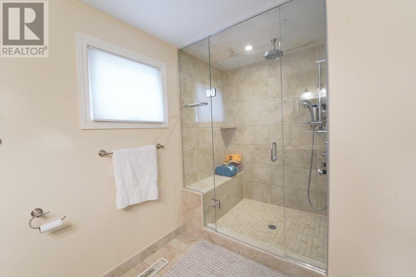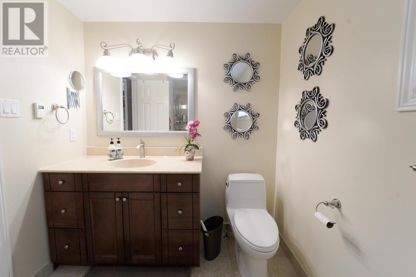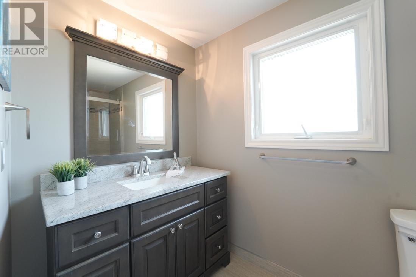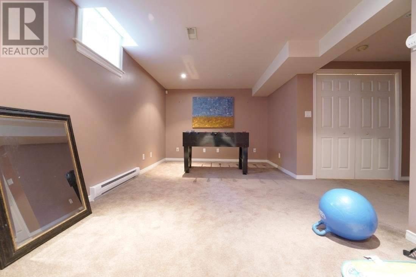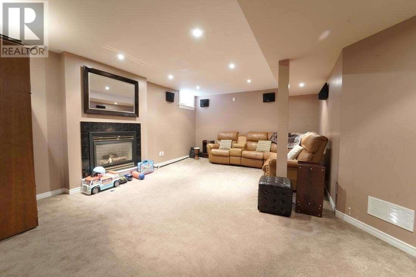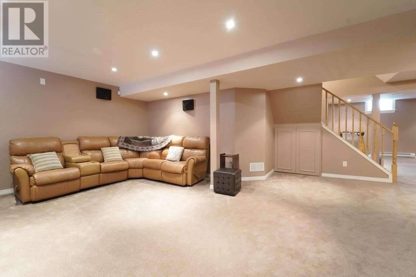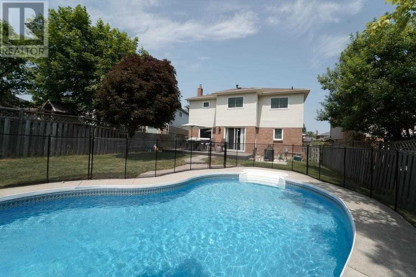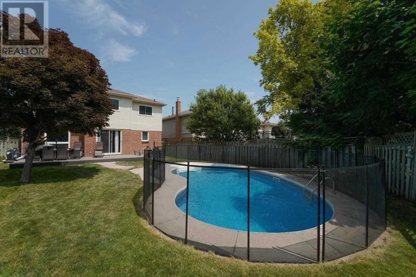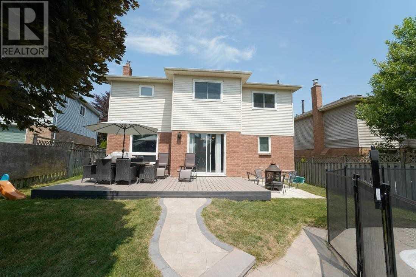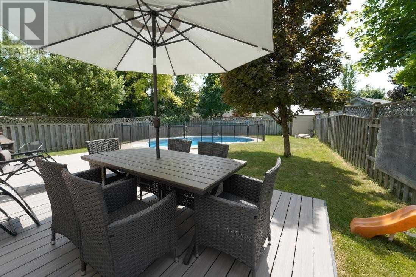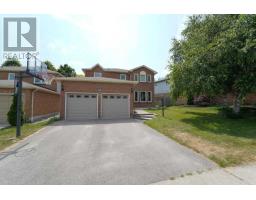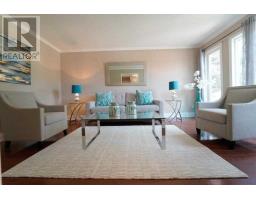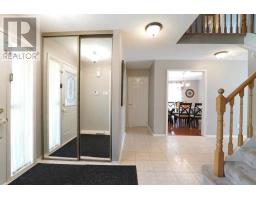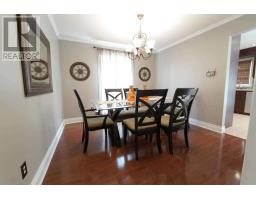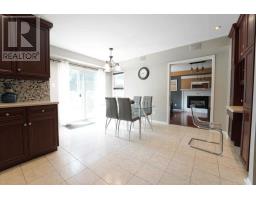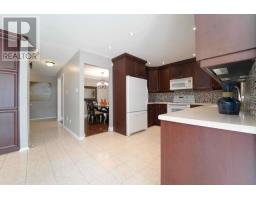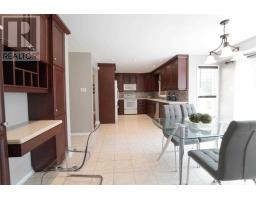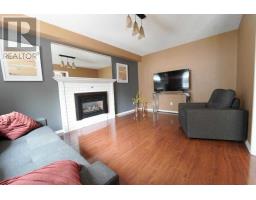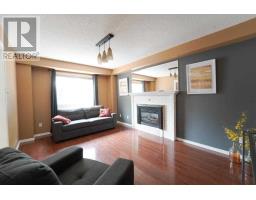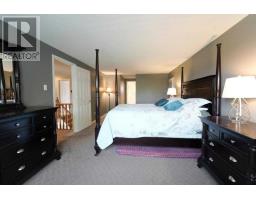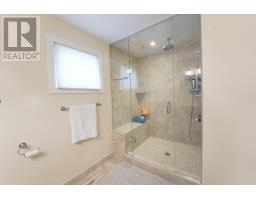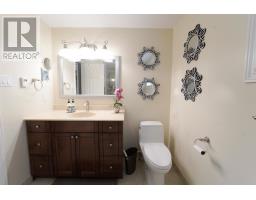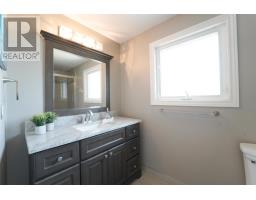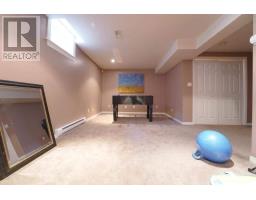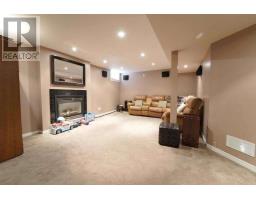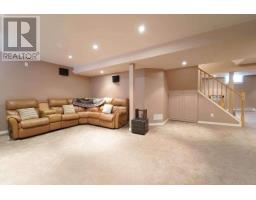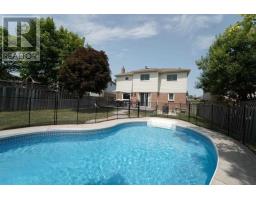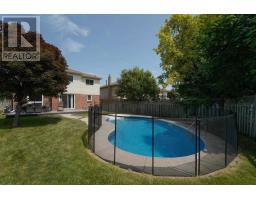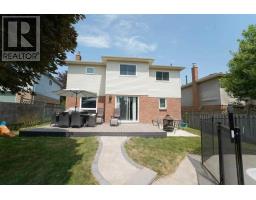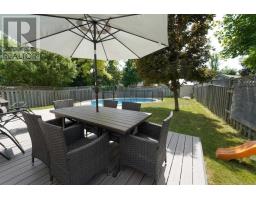5 Bedroom
4 Bathroom
Fireplace
Inground Pool
Central Air Conditioning
Forced Air
$769,000
Stunning Well Cared Home. Fallingbrook Beauty. Great Layout-Kitchen W/ Granite Countertops. Spacious Fam Rm W/Fireplace &Liv/Din Rm. Windows All Around. Finished Bsmt W/ Full Wshrm, Bdrm & Fireplace. Beautiful Backyard. Recently Renovated Deck&New Patio Stones. Inground Pool. Very Spacious For A Growing Family W/ All The Rms Being A Great Size! Great Location W/Walking Distance To Schools! *Close Proximity To Shopping, Restaurants, Comm Centre, Access To Hwy***** EXTRAS **** Fridge, Stove, B/I Dishwasher&Microwave, Washer/Dryer, C/Vac As Is, Elf's, Window Coverings, New Winter Pool Cover & Safety Pool Cover, Pool Liner, Pool Heater & Equip. Barracuda Pool Vacuum. Gdo's W/Remote(S), Garden Shed, Gas Line To Bbq. (id:25308)
Property Details
|
MLS® Number
|
E4580118 |
|
Property Type
|
Single Family |
|
Community Name
|
Pringle Creek |
|
Parking Space Total
|
4 |
|
Pool Type
|
Inground Pool |
Building
|
Bathroom Total
|
4 |
|
Bedrooms Above Ground
|
4 |
|
Bedrooms Below Ground
|
1 |
|
Bedrooms Total
|
5 |
|
Basement Development
|
Finished |
|
Basement Type
|
N/a (finished) |
|
Construction Style Attachment
|
Detached |
|
Cooling Type
|
Central Air Conditioning |
|
Exterior Finish
|
Brick, Vinyl |
|
Fireplace Present
|
Yes |
|
Heating Fuel
|
Natural Gas |
|
Heating Type
|
Forced Air |
|
Stories Total
|
2 |
|
Type
|
House |
Parking
Land
|
Acreage
|
No |
|
Size Irregular
|
56.59 X 106.48 Ft |
|
Size Total Text
|
56.59 X 106.48 Ft |
Rooms
| Level |
Type |
Length |
Width |
Dimensions |
|
Second Level |
Master Bedroom |
6.18 m |
3.47 m |
6.18 m x 3.47 m |
|
Second Level |
Bedroom 2 |
4.84 m |
3.21 m |
4.84 m x 3.21 m |
|
Second Level |
Bedroom 3 |
3.77 m |
3.34 m |
3.77 m x 3.34 m |
|
Second Level |
Bedroom 4 |
3.35 m |
3.13 m |
3.35 m x 3.13 m |
|
Basement |
Bedroom 5 |
4.74 m |
3.31 m |
4.74 m x 3.31 m |
|
Basement |
Recreational, Games Room |
4.89 m |
3.09 m |
4.89 m x 3.09 m |
|
Basement |
Recreational, Games Room |
5.58 m |
3.88 m |
5.58 m x 3.88 m |
|
Main Level |
Living Room |
4.9 m |
3.27 m |
4.9 m x 3.27 m |
|
Main Level |
Dining Room |
3.31 m |
3.21 m |
3.31 m x 3.21 m |
|
Main Level |
Family Room |
4.86 m |
3.31 m |
4.86 m x 3.31 m |
|
Main Level |
Kitchen |
4.05 m |
3.02 m |
4.05 m x 3.02 m |
|
Main Level |
Eating Area |
3.96 m |
2.96 m |
3.96 m x 2.96 m |
https://www.realtor.ca/PropertyDetails.aspx?PropertyId=21148788
