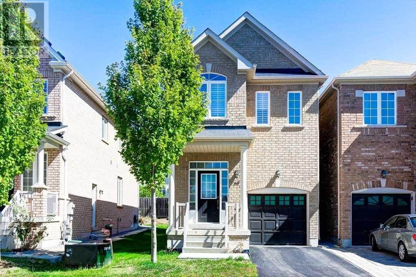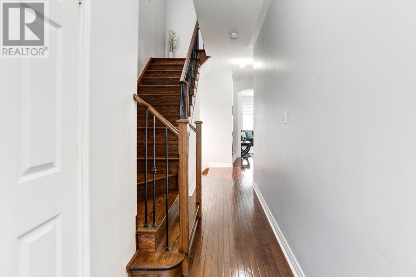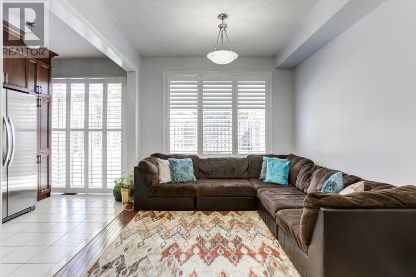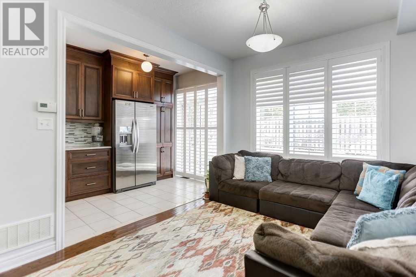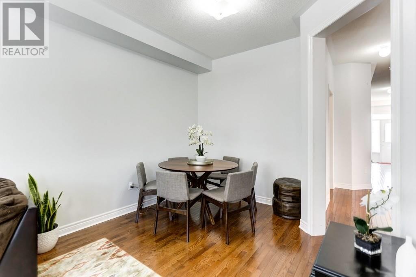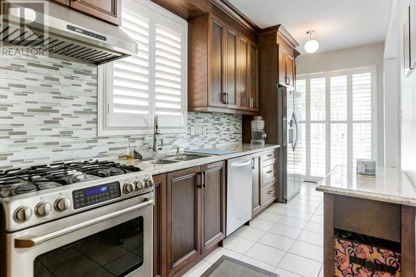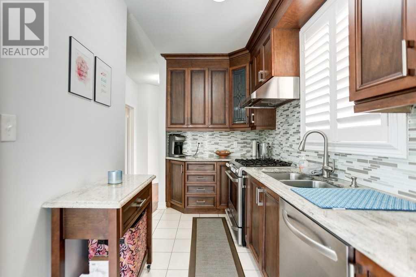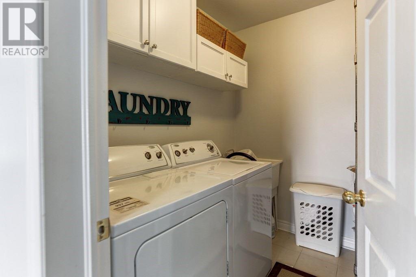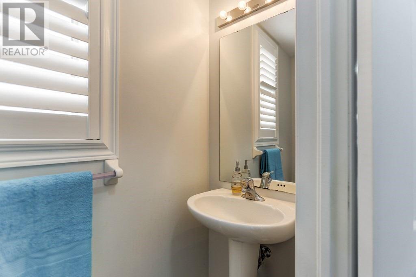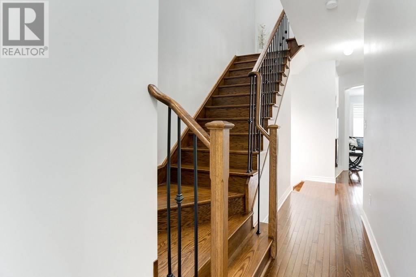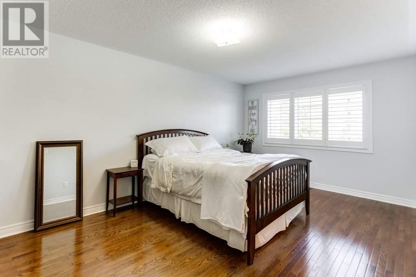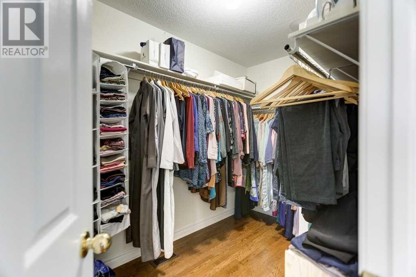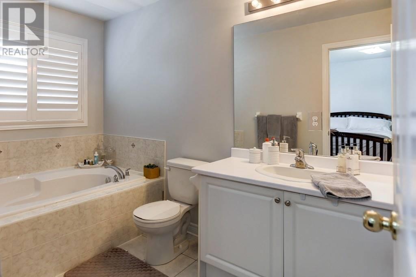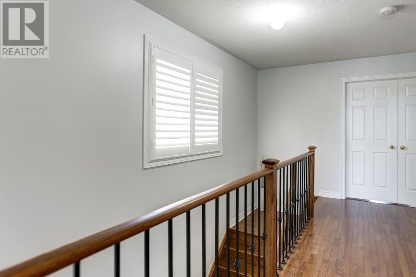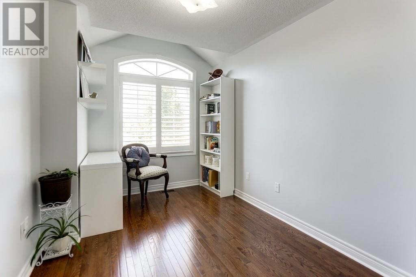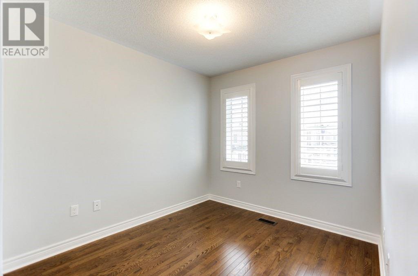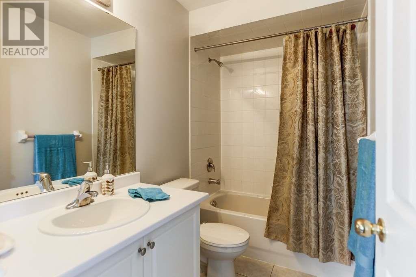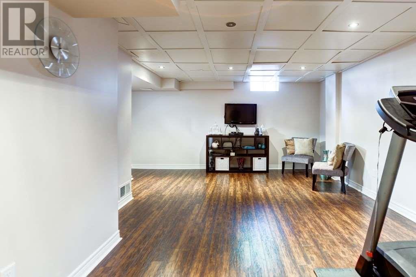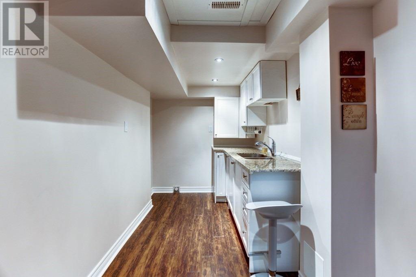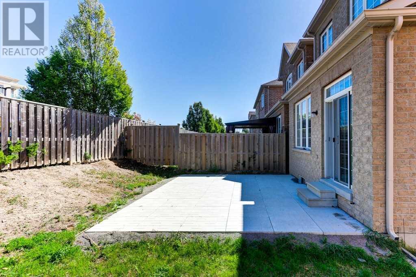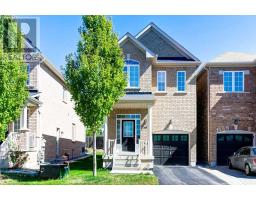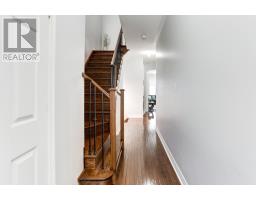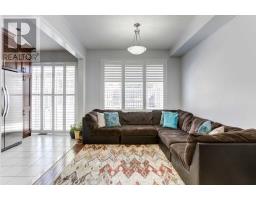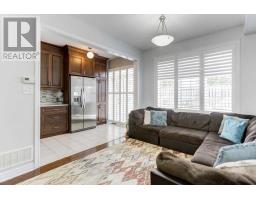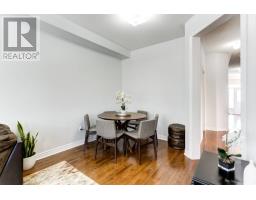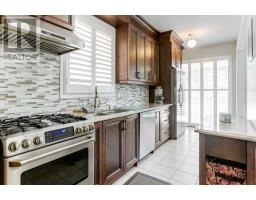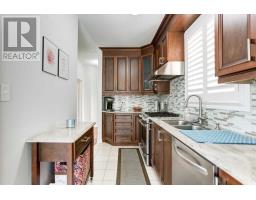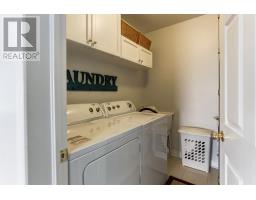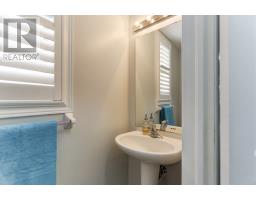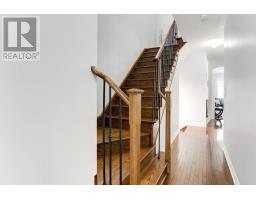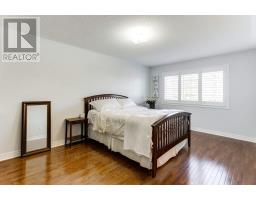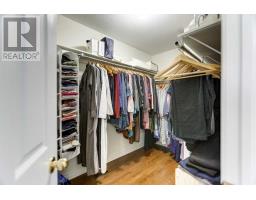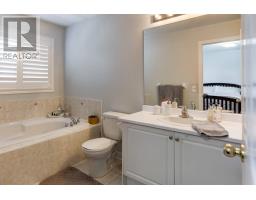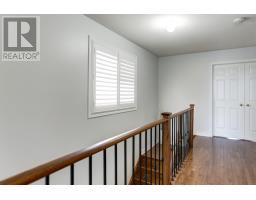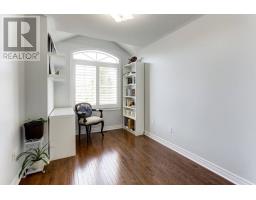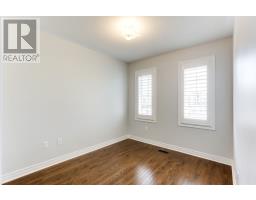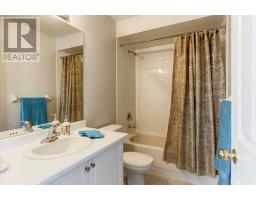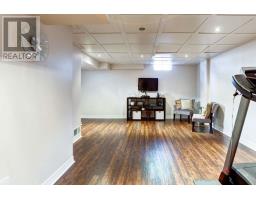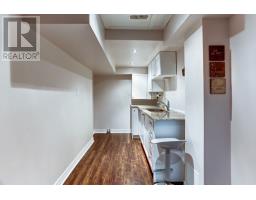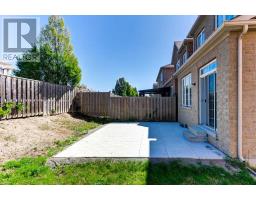3 Bedroom
4 Bathroom
Central Air Conditioning
Forced Air
$799,000
What A Beauty This Was Model Home 6 Years New 9 Foot Ceiling 3 Bedroom Home In Markham High End Upgraded Kitchen With Extended Cabinets Granite Counter & Ceramic Floors & Custom Pull Out Shelves Hardwood Floors Throughout The Whole House 2 Four Piece Bathroom & 2 Two Piece Bathrooms Master Bdrm Has 4 Piece Ensuite & Walk In Closet Rod Iron Railings On Staircase Finished Basement W/ Laminate Floors 2 Piece Bathroom & Kitchen With Granite Counter**** EXTRAS **** S/S Fridge Stove Built In Dishwasher Also Washer & Dryer Custom California Shutters, Hardwood Floors Throughout Whole Home All Electric Light Fixtures Walk To T.T.C. Shops School Park & Recreation Centre Great Value! Common Area Fee$50. (id:25308)
Property Details
|
MLS® Number
|
N4580008 |
|
Property Type
|
Single Family |
|
Community Name
|
Middlefield |
|
Parking Space Total
|
2 |
Building
|
Bathroom Total
|
4 |
|
Bedrooms Above Ground
|
3 |
|
Bedrooms Total
|
3 |
|
Basement Development
|
Finished |
|
Basement Type
|
N/a (finished) |
|
Construction Style Attachment
|
Link |
|
Cooling Type
|
Central Air Conditioning |
|
Exterior Finish
|
Brick |
|
Heating Fuel
|
Natural Gas |
|
Heating Type
|
Forced Air |
|
Stories Total
|
2 |
|
Type
|
House |
Parking
Land
|
Acreage
|
No |
|
Size Irregular
|
27.72 X 95.08 Ft ; Easement As In Yr1530844 |
|
Size Total Text
|
27.72 X 95.08 Ft ; Easement As In Yr1530844 |
Rooms
| Level |
Type |
Length |
Width |
Dimensions |
|
Second Level |
Master Bedroom |
17.22 m |
10.82 m |
17.22 m x 10.82 m |
|
Second Level |
Bedroom 2 |
9.84 m |
8.2 m |
9.84 m x 8.2 m |
|
Second Level |
Bedroom 3 |
12.79 m |
8.36 m |
12.79 m x 8.36 m |
|
Basement |
Recreational, Games Room |
16.3 m |
12.82 m |
16.3 m x 12.82 m |
|
Main Level |
Living Room |
16.01 m |
10.17 m |
16.01 m x 10.17 m |
|
Main Level |
Dining Room |
16.07 m |
10.17 m |
16.07 m x 10.17 m |
|
Main Level |
Kitchen |
12.46 m |
6.4 m |
12.46 m x 6.4 m |
|
Main Level |
Eating Area |
8.04 m |
6.56 m |
8.04 m x 6.56 m |
https://www.realtor.ca/PropertyDetails.aspx?PropertyId=21148846
