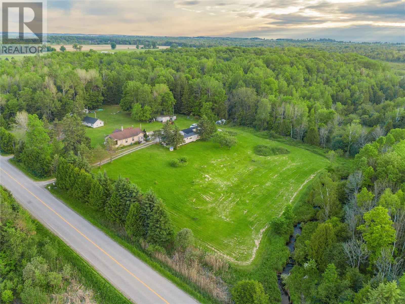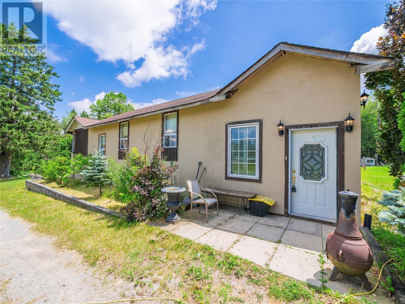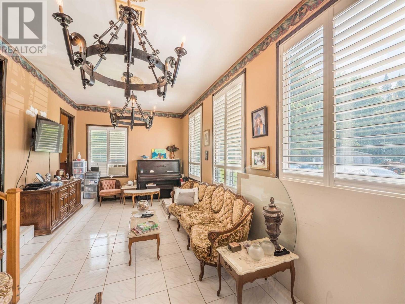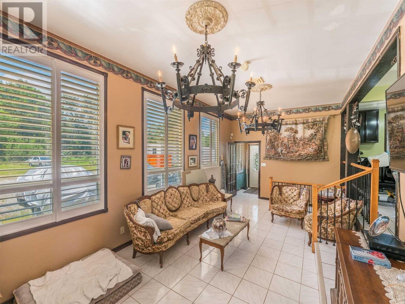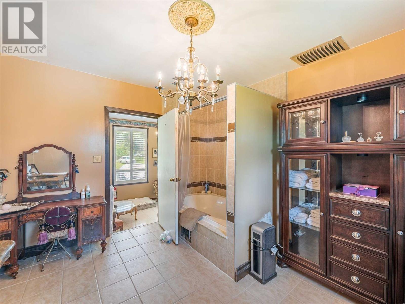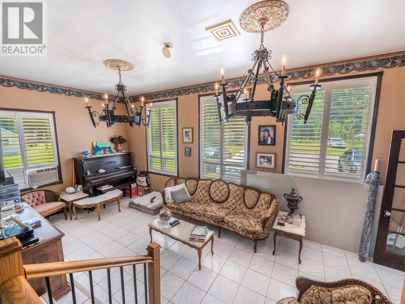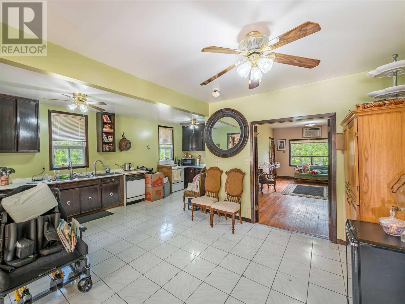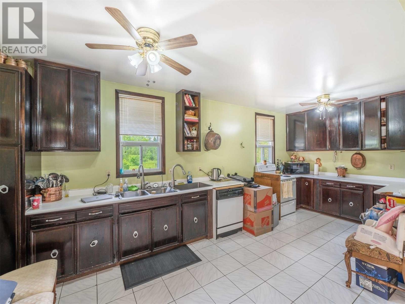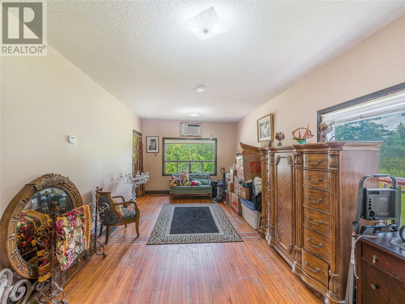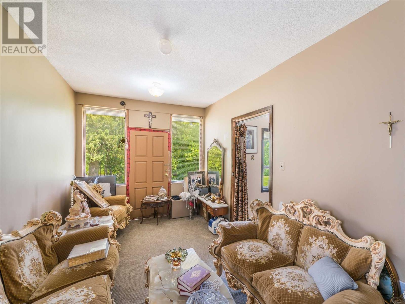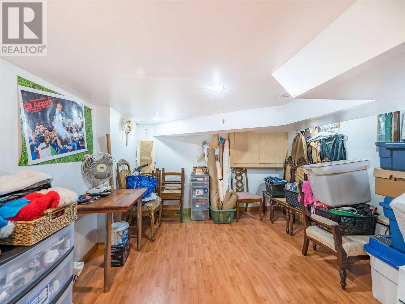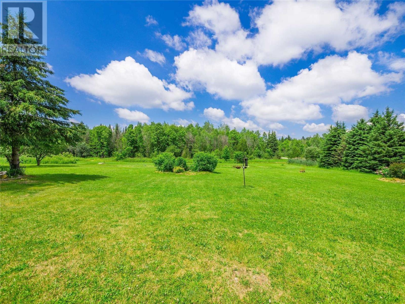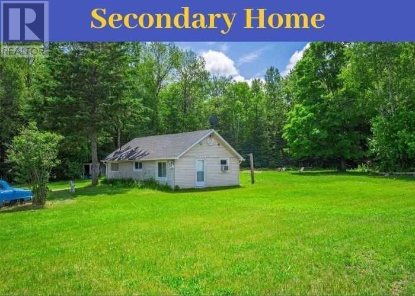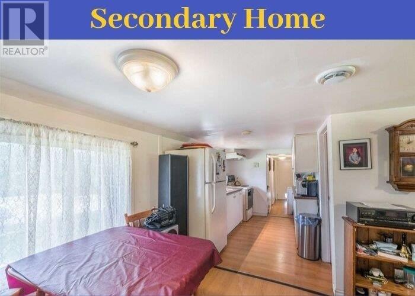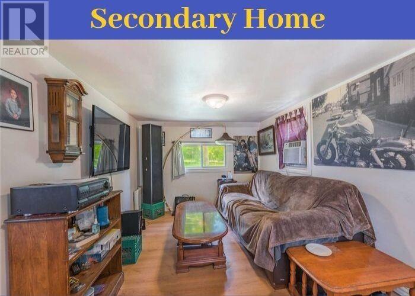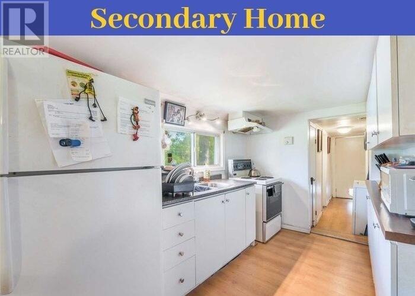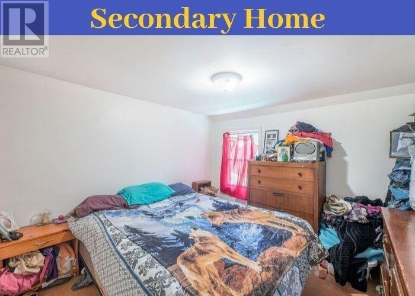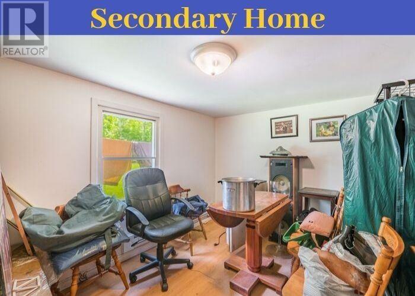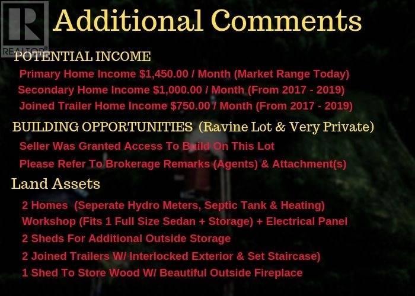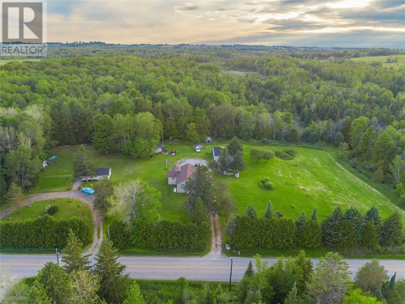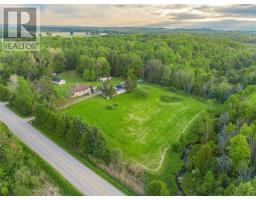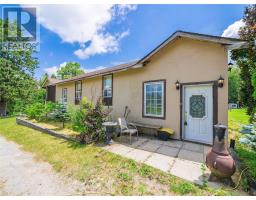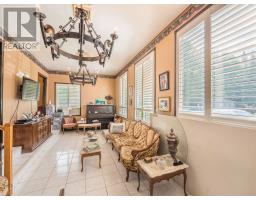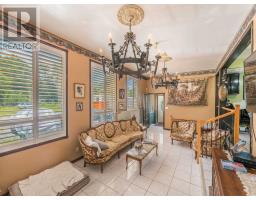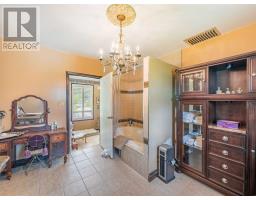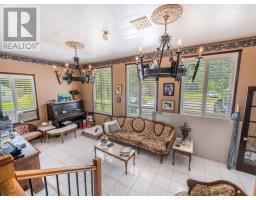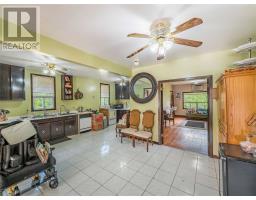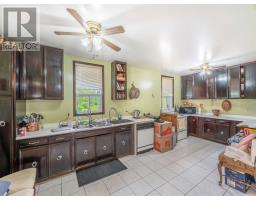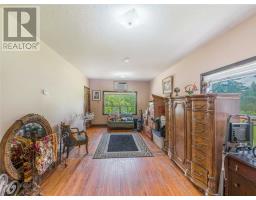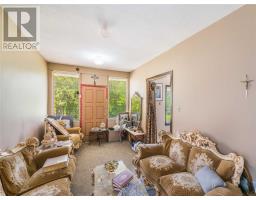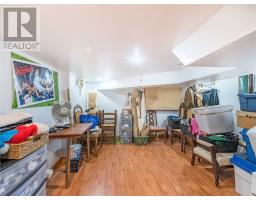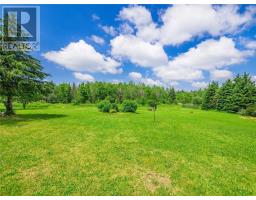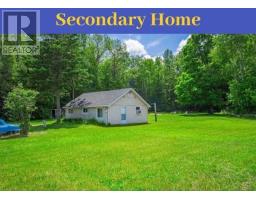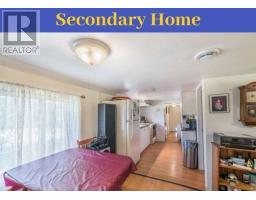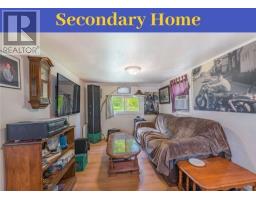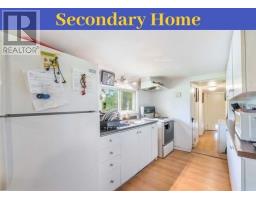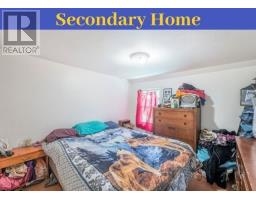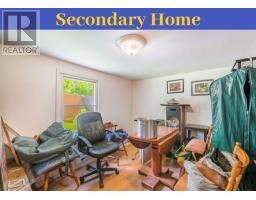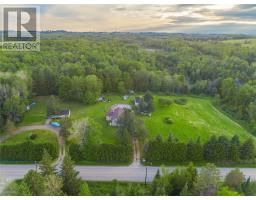4 Bedroom
2 Bathroom
Bungalow
Wall Unit
Forced Air
Acreage
$789,000
Flat 5 Acres Of Rare Land Surrounded By Green Conservation & Ravine! A Must See! *2 Homes* Move In Condition * 2 Driveways* 2 Mailboxes * Multi Purpose! *Detached Garage On Property* Septic, Well & Oil Tank Are Serviced & Maintained * Primary Home Features 10' Ceilings In Living Area, Large & Bright Kitchen Area & A Grand Master Bedroom* 2nd Home W/2 Beds, Full Bath, Kitchen & Living !! *10 Minutes To Hwy, 20 Minutes To Newmarket & 45 Mins To City!**** EXTRAS **** 200 Amp Panel* Newer Windows * Include Existing: Window Coverings, Home Trailers (Optional), 2 Dishwashers, 2 White Fridges & Wine Fridge * Exclude Living Room & Bath Light Fixtures & Bath Mirror * Virtual Tour @ Www.10910Concession3.Ca (id:25308)
Property Details
|
MLS® Number
|
N4580383 |
|
Property Type
|
Single Family |
|
Community Name
|
Rural Uxbridge |
|
Features
|
Wooded Area |
|
Parking Space Total
|
22 |
|
View Type
|
View |
Building
|
Bathroom Total
|
2 |
|
Bedrooms Above Ground
|
3 |
|
Bedrooms Below Ground
|
1 |
|
Bedrooms Total
|
4 |
|
Architectural Style
|
Bungalow |
|
Basement Development
|
Partially Finished |
|
Basement Type
|
Full (partially Finished) |
|
Construction Style Attachment
|
Detached |
|
Cooling Type
|
Wall Unit |
|
Exterior Finish
|
Stucco |
|
Heating Fuel
|
Oil |
|
Heating Type
|
Forced Air |
|
Stories Total
|
1 |
|
Type
|
House |
Parking
Land
|
Acreage
|
Yes |
|
Size Irregular
|
700 X 311 Ft ; 5 Acres! Flat Land! |
|
Size Total Text
|
700 X 311 Ft ; 5 Acres! Flat Land!|5 - 9.99 Acres |
|
Surface Water
|
River/stream |
Rooms
| Level |
Type |
Length |
Width |
Dimensions |
|
Basement |
Recreational, Games Room |
8.5 m |
2.65 m |
8.5 m x 2.65 m |
|
Basement |
Bedroom 2 |
3.2 m |
3.6 m |
3.2 m x 3.6 m |
|
Main Level |
Living Room |
7.22 m |
3.5 m |
7.22 m x 3.5 m |
|
Main Level |
Kitchen |
6.47 m |
6.15 m |
6.47 m x 6.15 m |
|
Main Level |
Dining Room |
6.47 m |
6.15 m |
6.47 m x 6.15 m |
|
Main Level |
Master Bedroom |
6.45 m |
3.49 m |
6.45 m x 3.49 m |
|
Main Level |
Living Room |
5.27 m |
2.7 m |
5.27 m x 2.7 m |
|
Main Level |
Kitchen |
3.3 m |
2.2 m |
3.3 m x 2.2 m |
|
Main Level |
Master Bedroom |
3.4 m |
2.5 m |
3.4 m x 2.5 m |
|
Main Level |
Bedroom 2 |
2.9 m |
2.7 m |
2.9 m x 2.7 m |
http://10910concession3.com/
