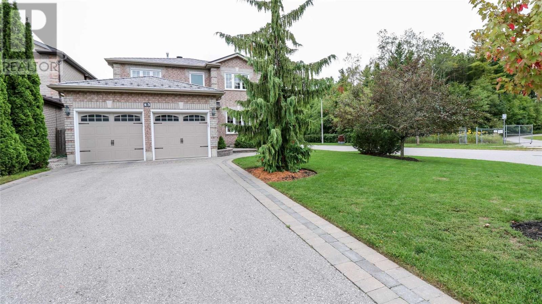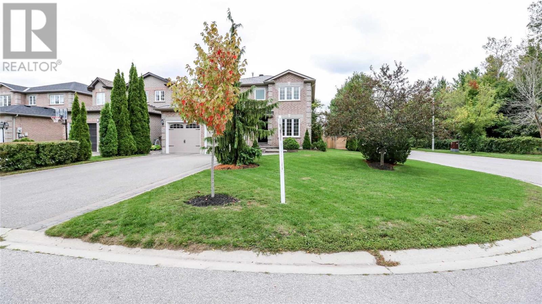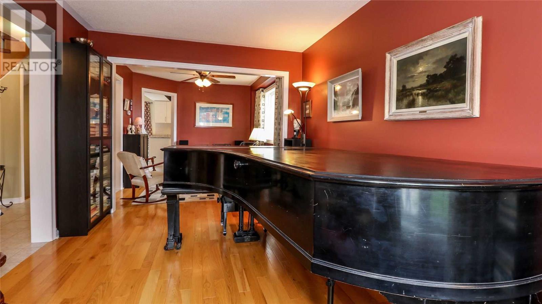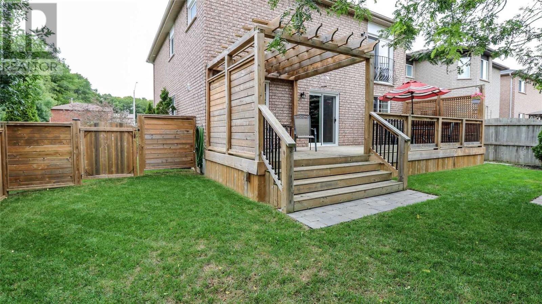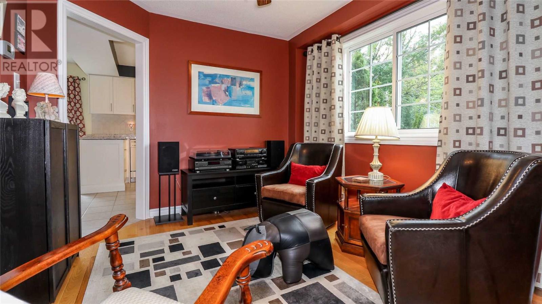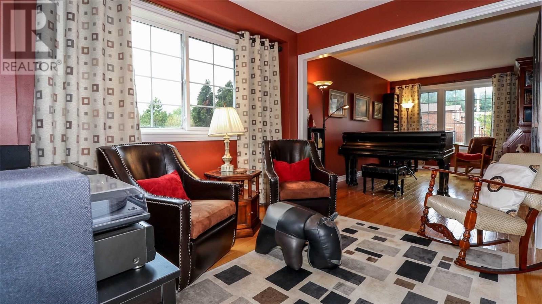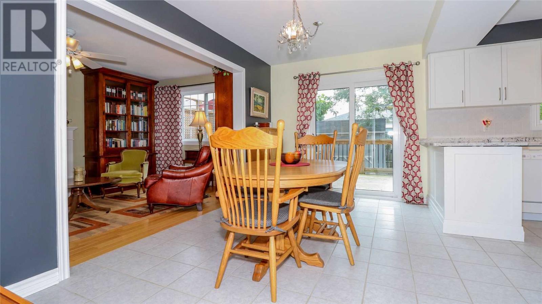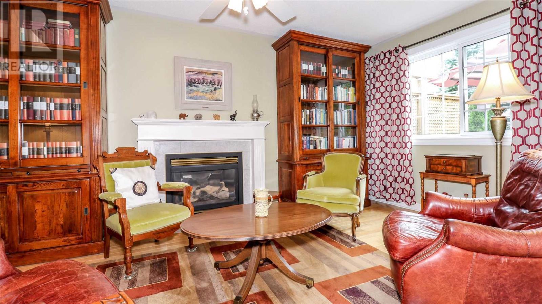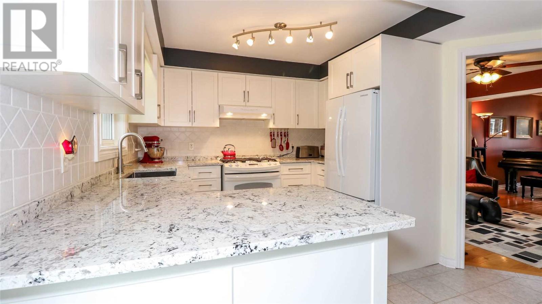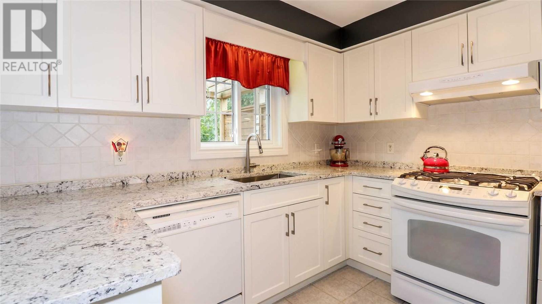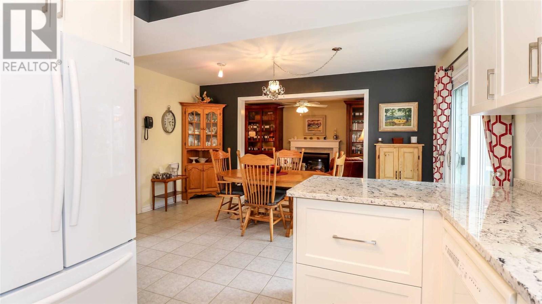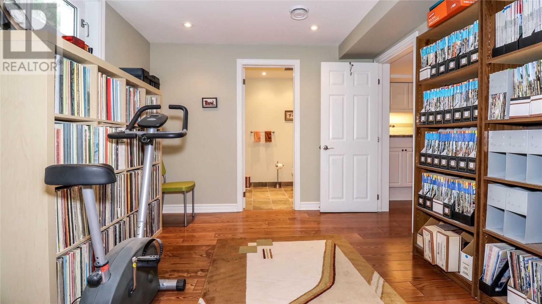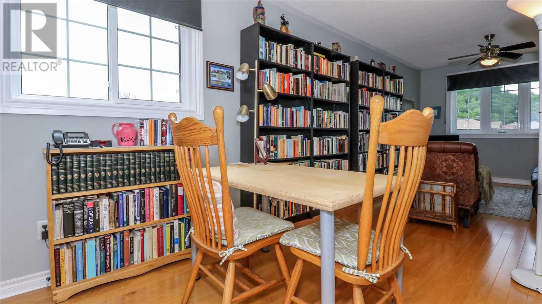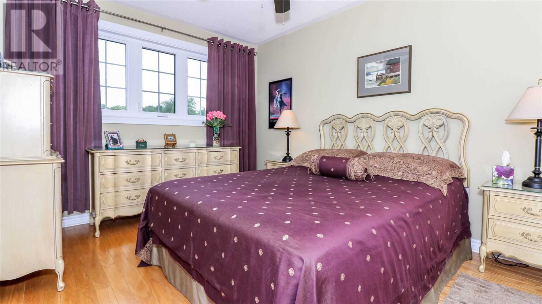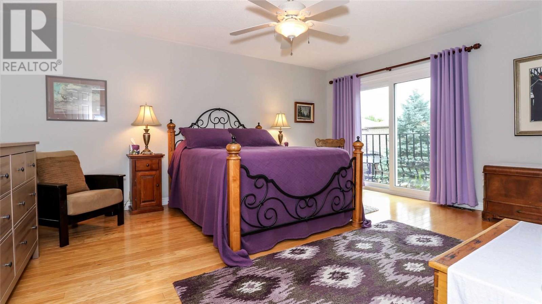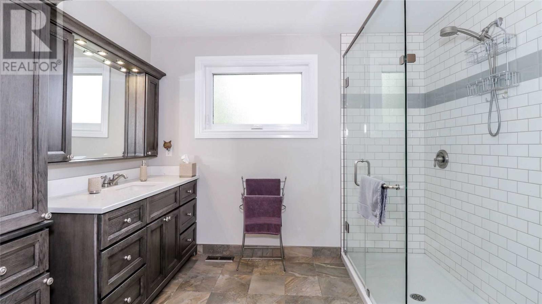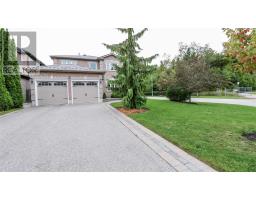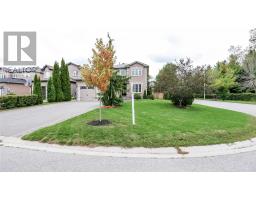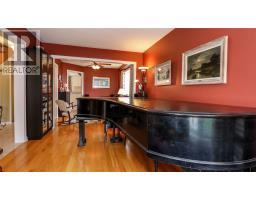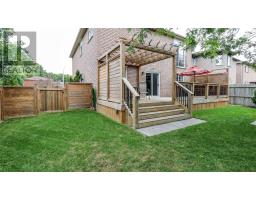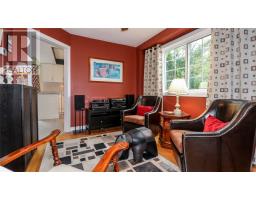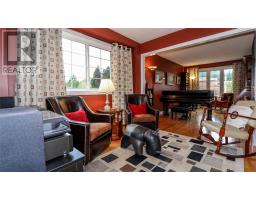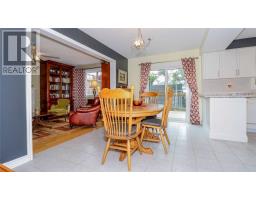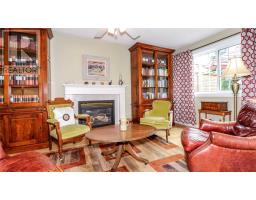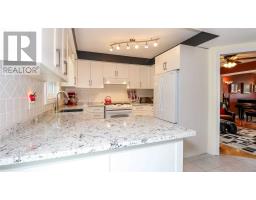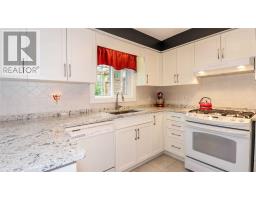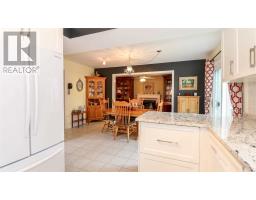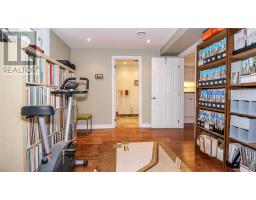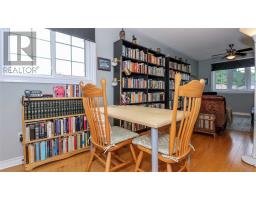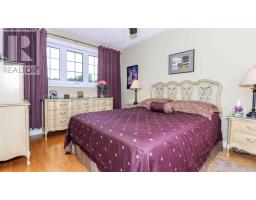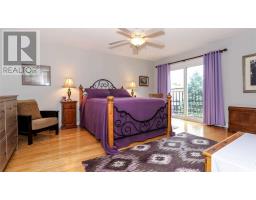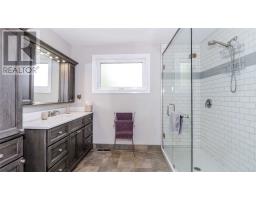43 Kenwell Cres Barrie, Ontario L4N 0A3
5 Bedroom
4 Bathroom
Fireplace
Forced Air
$669,000
Unbelievably Pretty. This Home Owner Has Spent Well Over $100K In Updates And Renos On This Move In Ready. Beautiful Family Home, Is Finished Top To Bottom. With 4+Bedrooms And A Main Floor Office, There Is Plenty Of Room. Easy Care Hardwood Floors Throughout. Updated Kitchen With White Subway Tile Backsplash And Granite Counters. Master Offers Juliette Balcony, W/I Closet And Updated Ensuite With Heated Floors. Fully Finished Basement Wit Full Bath.**** EXTRAS **** Metal Roof, Windows/Doors, Kitchen, Ensuite, Hvac, Appliances, 30' Deck, Shed, Insulation, Basement, Hardwood, Driveway All Done In Past 7 Years... (id:25308)
Property Details
| MLS® Number | S4580040 |
| Property Type | Single Family |
| Community Name | Holly |
| Amenities Near By | Park, Public Transit |
| Features | Conservation/green Belt |
| Parking Space Total | 6 |
Building
| Bathroom Total | 4 |
| Bedrooms Above Ground | 4 |
| Bedrooms Below Ground | 1 |
| Bedrooms Total | 5 |
| Basement Development | Finished |
| Basement Type | N/a (finished) |
| Construction Style Attachment | Detached |
| Exterior Finish | Brick |
| Fireplace Present | Yes |
| Heating Fuel | Natural Gas |
| Heating Type | Forced Air |
| Stories Total | 2 |
| Type | House |
Parking
| Attached garage |
Land
| Acreage | No |
| Land Amenities | Park, Public Transit |
| Size Irregular | 45.41 X 109.25 Ft ; Plan M647 Lot 217 |
| Size Total Text | 45.41 X 109.25 Ft ; Plan M647 Lot 217 |
Rooms
| Level | Type | Length | Width | Dimensions |
|---|---|---|---|---|
| Second Level | Master Bedroom | 5.49 m | 5.18 m | 5.49 m x 5.18 m |
| Second Level | Bedroom | 4.18 m | 3.05 m | 4.18 m x 3.05 m |
| Second Level | Bedroom | 3.06 m | 3.05 m | 3.06 m x 3.05 m |
| Second Level | Bedroom | 4.27 m | 10.2 m | 4.27 m x 10.2 m |
| Basement | Recreational, Games Room | 8.23 m | 3.57 m | 8.23 m x 3.57 m |
| Basement | Bedroom | 4.54 m | 3.23 m | 4.54 m x 3.23 m |
| Basement | Laundry Room | |||
| Main Level | Living Room | 3.05 m | 4.56 m | 3.05 m x 4.56 m |
| Main Level | Dining Room | 3.05 m | 3.28 m | 3.05 m x 3.28 m |
| Main Level | Kitchen | 5.52 m | 4.56 m | 5.52 m x 4.56 m |
| Main Level | Family Room | 5.37 m | 3.29 m | 5.37 m x 3.29 m |
| Main Level | Den | 3.05 m | 2.49 m | 3.05 m x 2.49 m |
https://www.realtor.ca/PropertyDetails.aspx?PropertyId=21148931
Interested?
Contact us for more information
