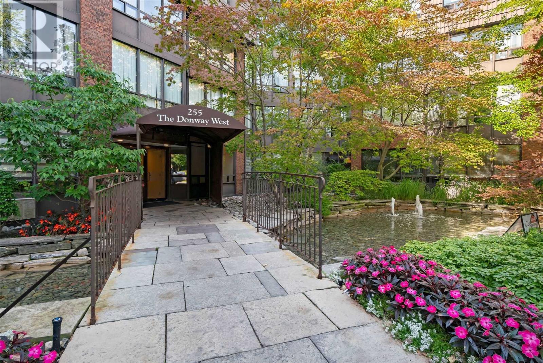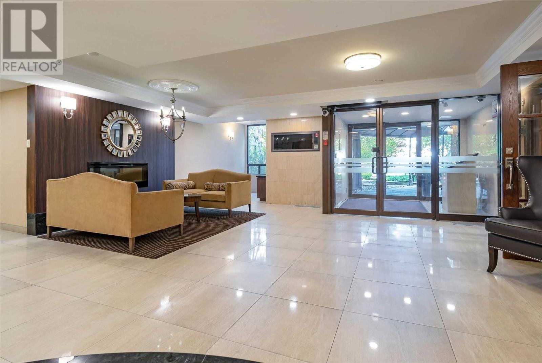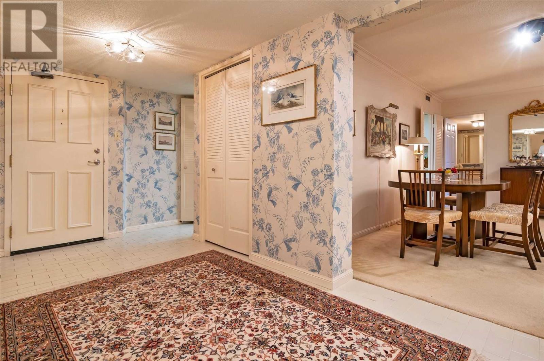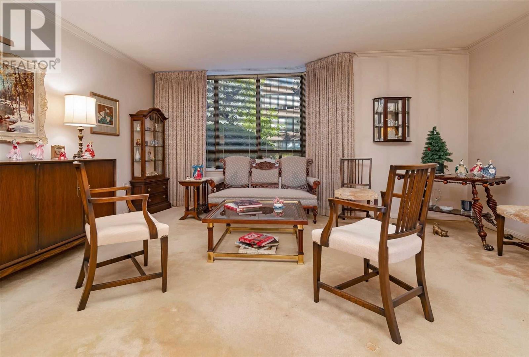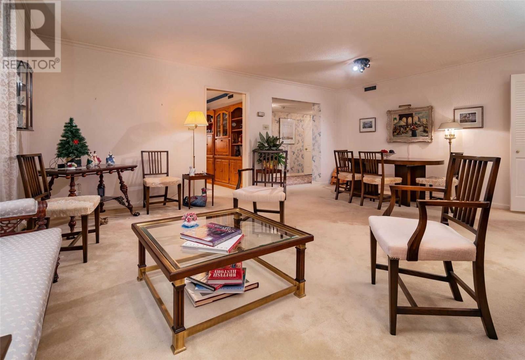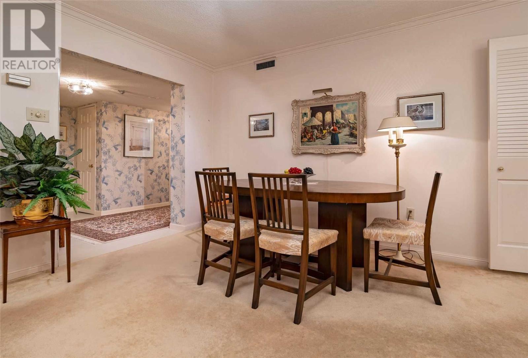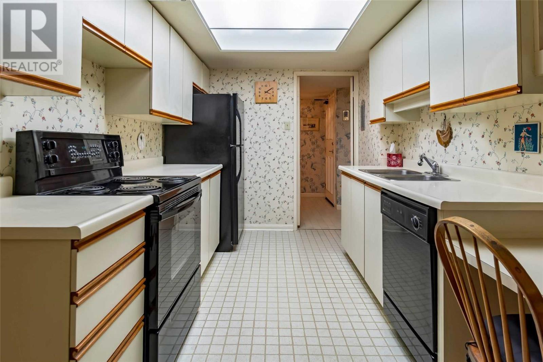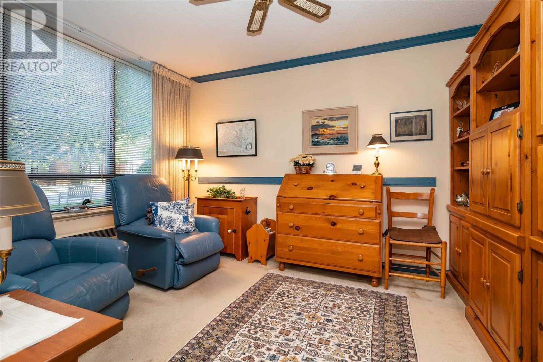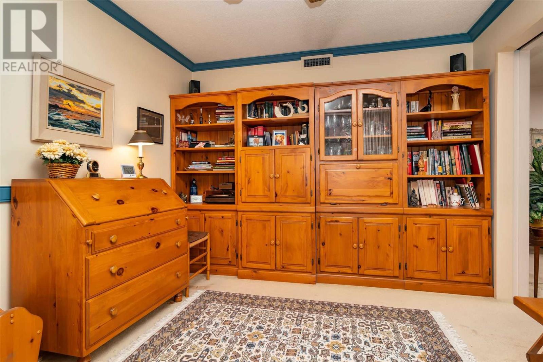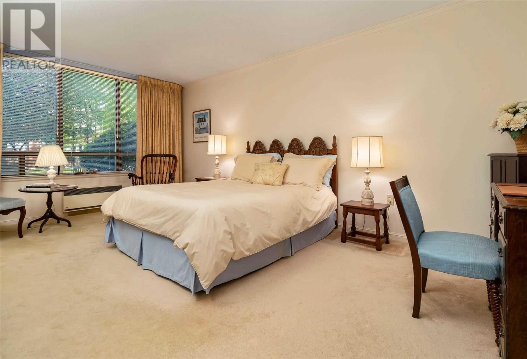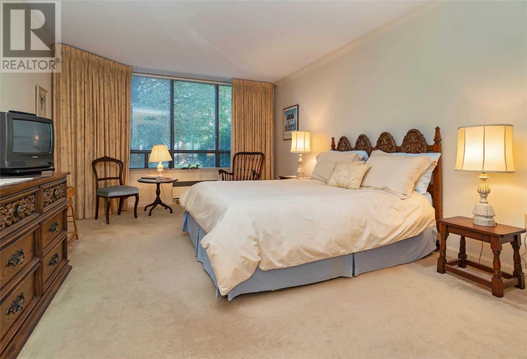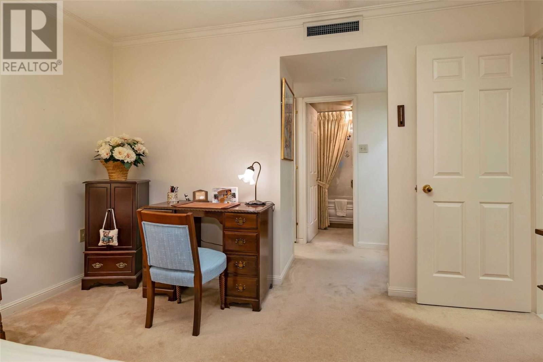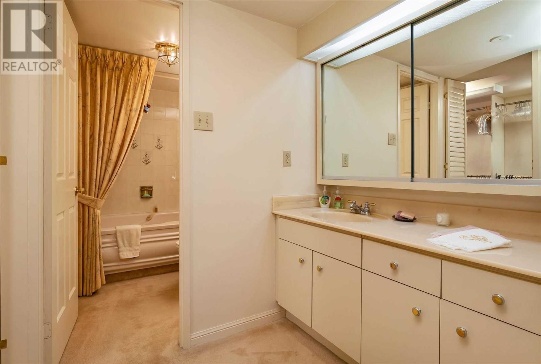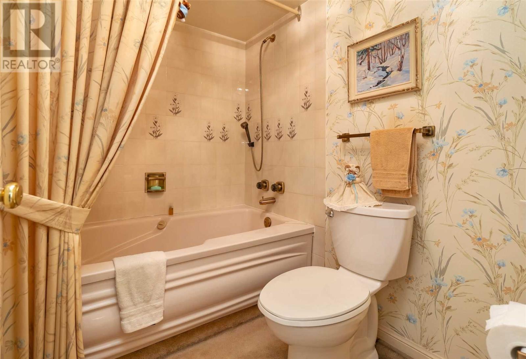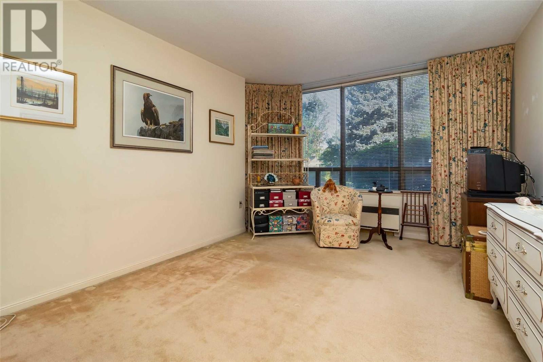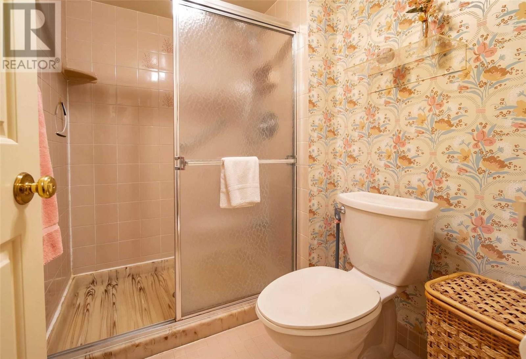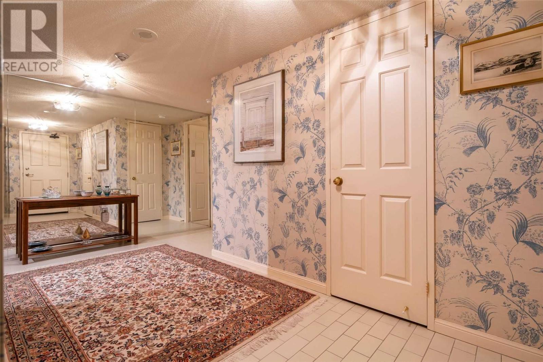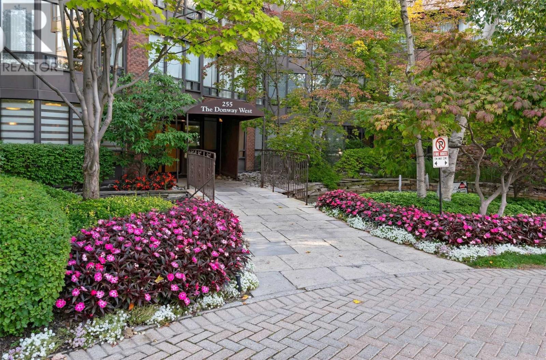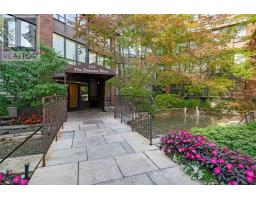#118 -255 The Donway W Toronto, Ontario M3B 3M3
$759,900Maintenance,
$974 Monthly
Maintenance,
$974 MonthlyThinking Of Downsizing? Welcome To Suite 118 At 255 The Donway West, A Lovely, Bright And Very Spacious Main Floor Unit (No Elevator To Worry About) With Almost 1600 Sq Ft Of Living Space In The Heart Of Don Mills. This Unit Boasts 2 Large Bedrooms, 2 Full Baths, A Large Den/3rd Bedroom, Open Living/Dining Rooms, Plenty Of Sunshine From Large East Facing Windows, Two Parking Spots, Locker Plus Additional Ensuite Storage. Walk To Shops On Don Mills**** EXTRAS **** Existing: Fridge, Stove, Dw, Washer, Dryer, Elfs, Window Coverings. Cabinets In Den Can Stay. Unit Is Nicely Decorated, Very Clean And Move-In Ready. Perfect For Downsizers Looking For Low Maintenance Living Without Compromising Space (id:25308)
Property Details
| MLS® Number | C4579754 |
| Property Type | Single Family |
| Community Name | Banbury-Don Mills |
| Parking Space Total | 2 |
Building
| Bathroom Total | 2 |
| Bedrooms Above Ground | 2 |
| Bedrooms Below Ground | 1 |
| Bedrooms Total | 3 |
| Amenities | Party Room |
| Cooling Type | Central Air Conditioning |
| Exterior Finish | Brick |
| Heating Fuel | Electric |
| Heating Type | Heat Pump |
| Type | Apartment |
Parking
| Underground | |
| Visitor parking |
Land
| Acreage | No |
Rooms
| Level | Type | Length | Width | Dimensions |
|---|---|---|---|---|
| Main Level | Living Room | 6.27 m | 5.03 m | 6.27 m x 5.03 m |
| Main Level | Dining Room | 6.27 m | 5.03 m | 6.27 m x 5.03 m |
| Main Level | Kitchen | 4.83 m | 2.44 m | 4.83 m x 2.44 m |
| Main Level | Master Bedroom | 5.49 m | 3.66 m | 5.49 m x 3.66 m |
| Main Level | Bedroom 2 | 4.62 m | 3.53 m | 4.62 m x 3.53 m |
| Main Level | Den | 3.86 m | 3.05 m | 3.86 m x 3.05 m |
| Main Level | Foyer | 4.39 m | 3.05 m | 4.39 m x 3.05 m |
https://www.realtor.ca/PropertyDetails.aspx?PropertyId=21147206
Interested?
Contact us for more information
