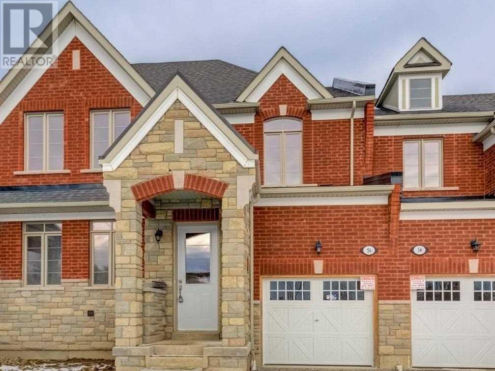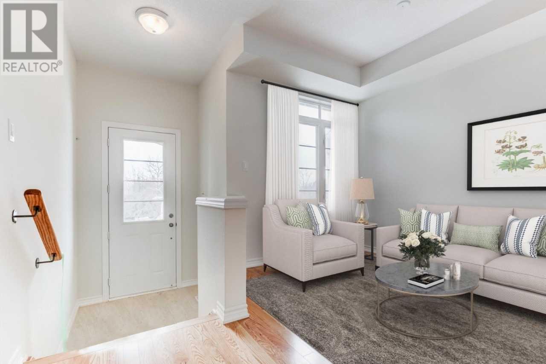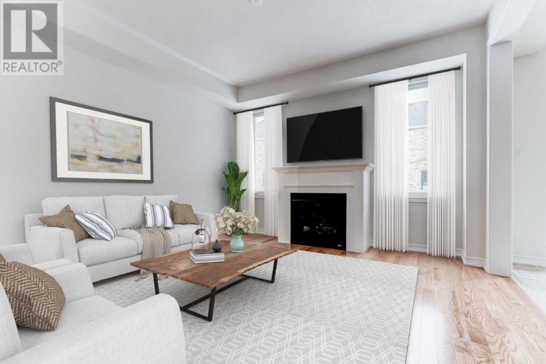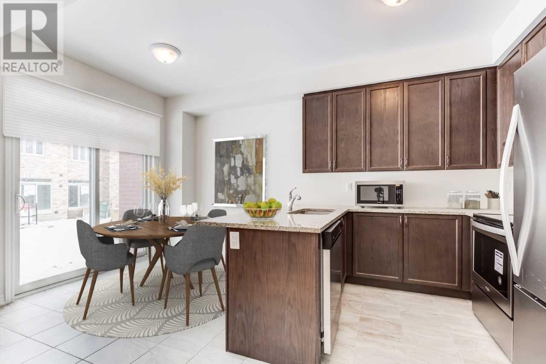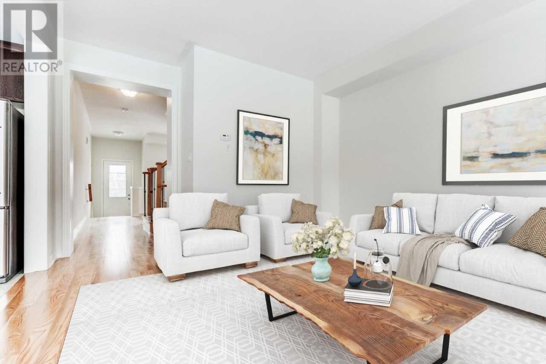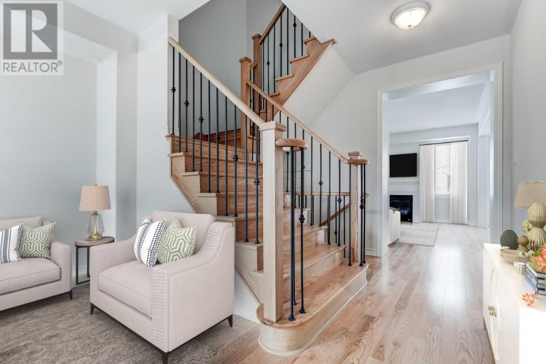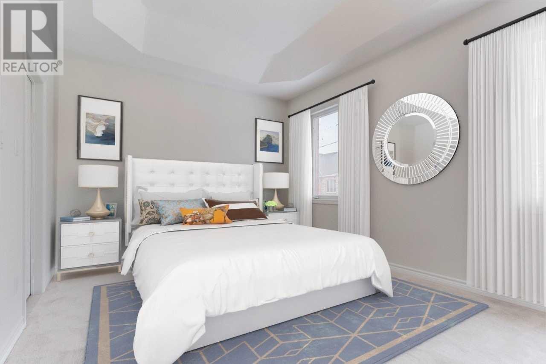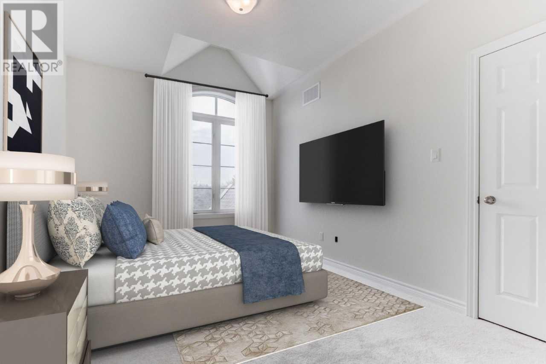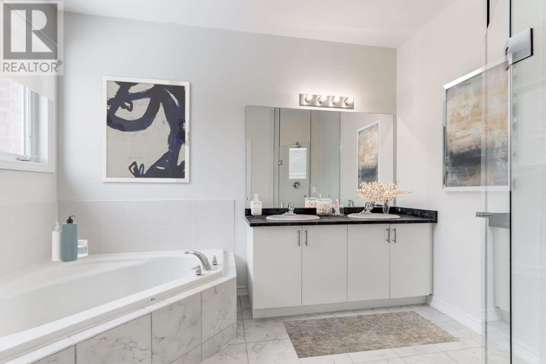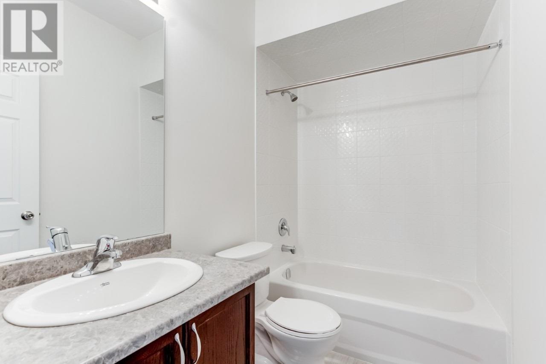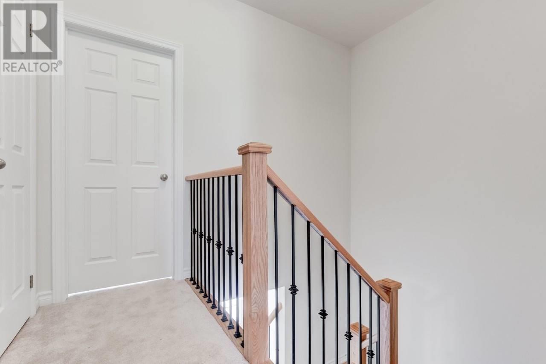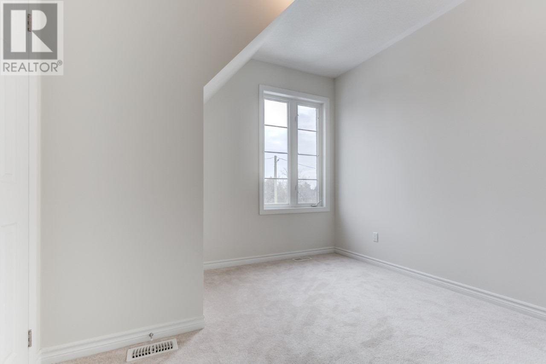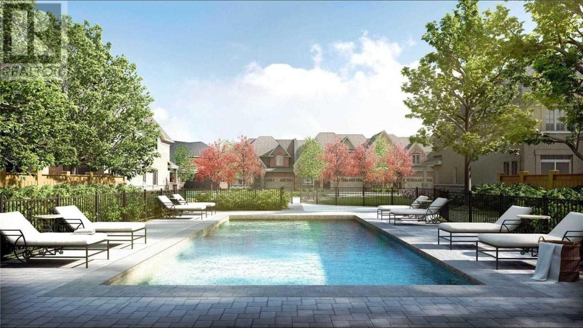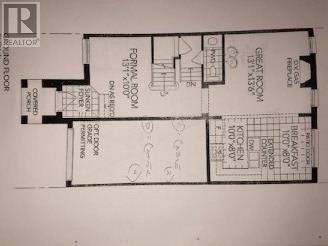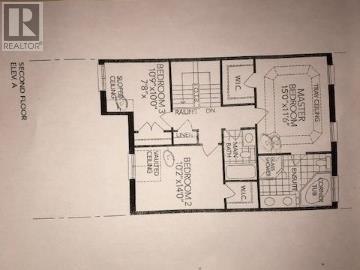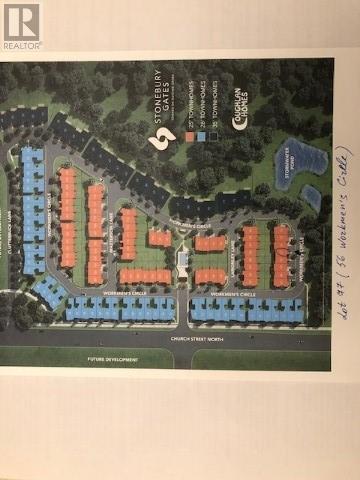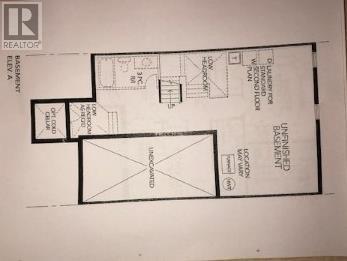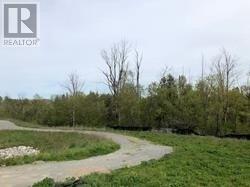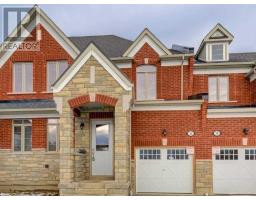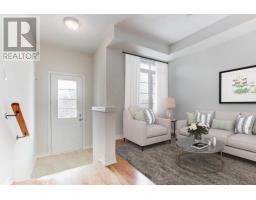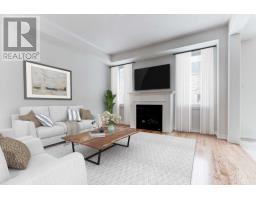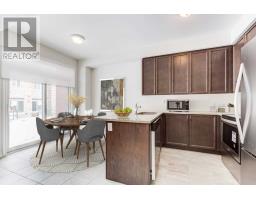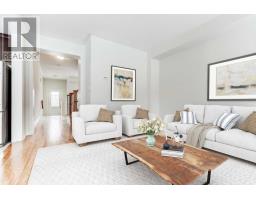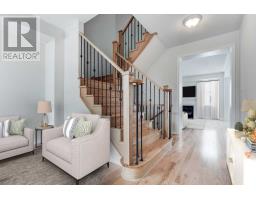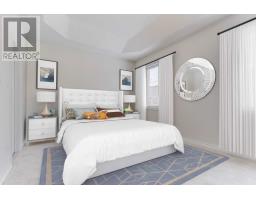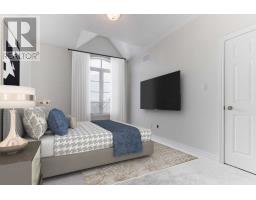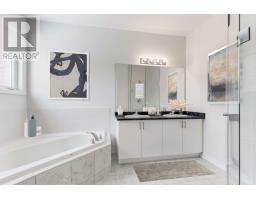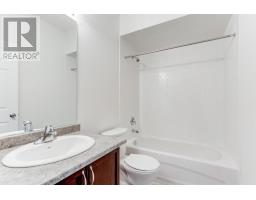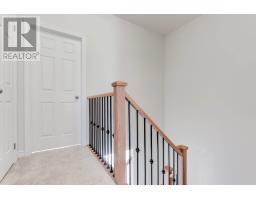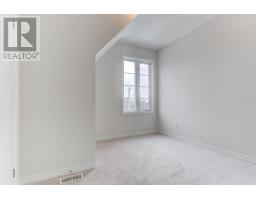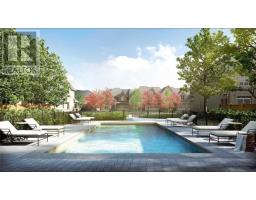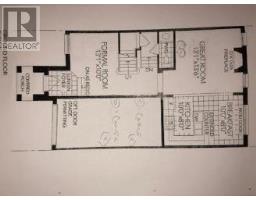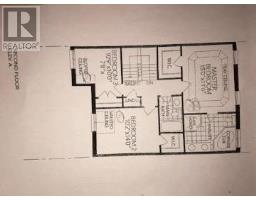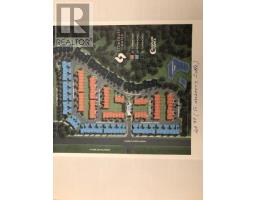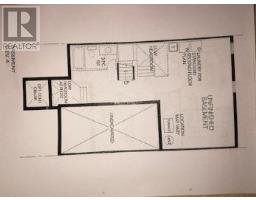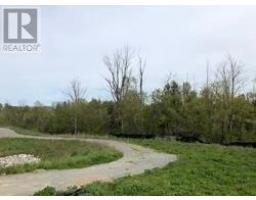3 Bedroom
3 Bathroom
Fireplace
Inground Pool
Central Air Conditioning
Forced Air
$673,900
Freehold Beautiful&Bright Brand New Townhouse Facing Conservation Area & Duffins Creek Ravine,Gated Commnity Like,Wlkng Trls/Inground Pool.Min Away Hwy407&401.Shopping Plazas,Restaurants,Entertaitment.Garage.Open Concept Brick&Stone Design Featuring 9' Ceiling On The Main&2nd Fl.Master W/5 Pce Ensuite With Glass Shower&10' Tray Ceil's,Gourmet Kit W/Granite&42"" Tall Upper Cabinets,Fmly Rm W/Gas Fireplace.Oak Staircase W/Wrought Iron Rail'g. 1,576 Sq.Ft.**** EXTRAS **** Stainless Steel Whirpool Fridge, Stove, B/I Dishwasher, Microwave, White Washer, Dryer. Minutes To 401,407, Shopp'g,Schools&Transit Maint. Fee $134.32 Per Month Includes,Garbage,Snow Removal&Pool And Common Areas (id:25308)
Property Details
|
MLS® Number
|
E4579837 |
|
Property Type
|
Single Family |
|
Community Name
|
Northwest Ajax |
|
Features
|
Conservation/green Belt |
|
Parking Space Total
|
2 |
|
Pool Type
|
Inground Pool |
Building
|
Bathroom Total
|
3 |
|
Bedrooms Above Ground
|
3 |
|
Bedrooms Total
|
3 |
|
Basement Development
|
Unfinished |
|
Basement Type
|
N/a (unfinished) |
|
Construction Style Attachment
|
Attached |
|
Cooling Type
|
Central Air Conditioning |
|
Exterior Finish
|
Brick, Stone |
|
Fireplace Present
|
Yes |
|
Heating Fuel
|
Natural Gas |
|
Heating Type
|
Forced Air |
|
Stories Total
|
2 |
|
Type
|
Row / Townhouse |
Parking
Land
|
Acreage
|
No |
|
Size Irregular
|
25 X 93 Ft |
|
Size Total Text
|
25 X 93 Ft |
|
Surface Water
|
River/stream |
Rooms
| Level |
Type |
Length |
Width |
Dimensions |
|
Second Level |
Master Bedroom |
4.57 m |
3.54 m |
4.57 m x 3.54 m |
|
Second Level |
Bedroom 2 |
3.11 m |
4.27 m |
3.11 m x 4.27 m |
|
Second Level |
Bedroom 3 |
3.32 m |
3.01 m |
3.32 m x 3.01 m |
|
Main Level |
Kitchen |
3.05 m |
2.44 m |
3.05 m x 2.44 m |
|
Main Level |
Eating Area |
3.05 m |
2.44 m |
3.05 m x 2.44 m |
|
Main Level |
Family Room |
3.99 m |
4.15 m |
3.99 m x 4.15 m |
|
Main Level |
Living Room |
3.99 m |
3.05 m |
3.99 m x 3.05 m |
https://www.realtor.ca/PropertyDetails.aspx?PropertyId=21147325
