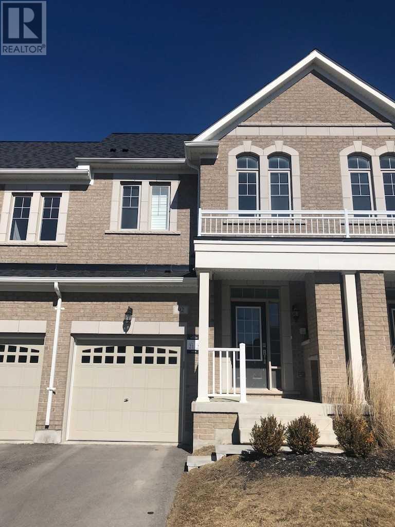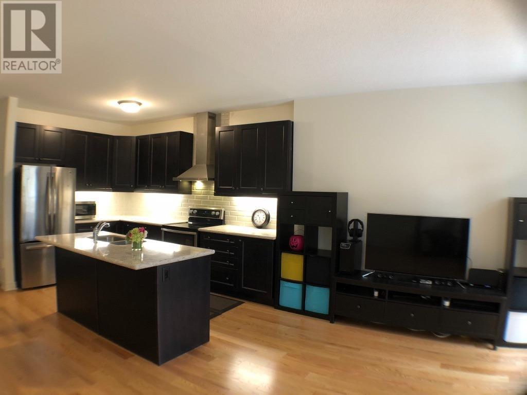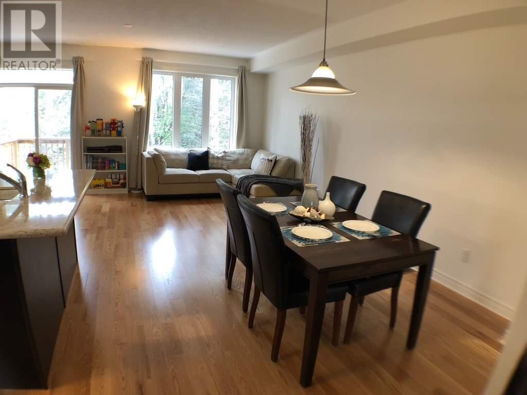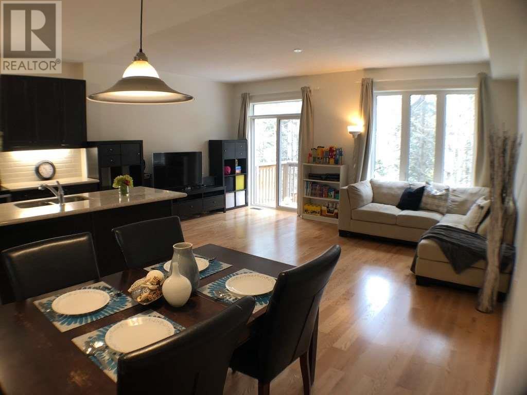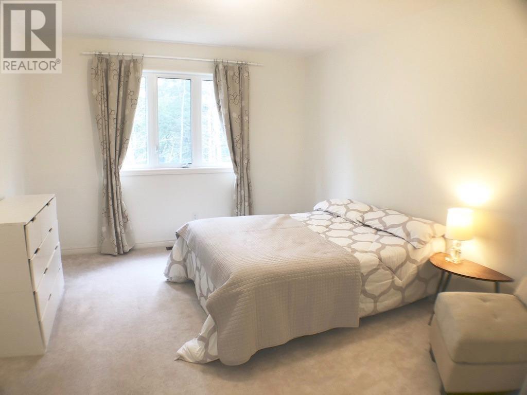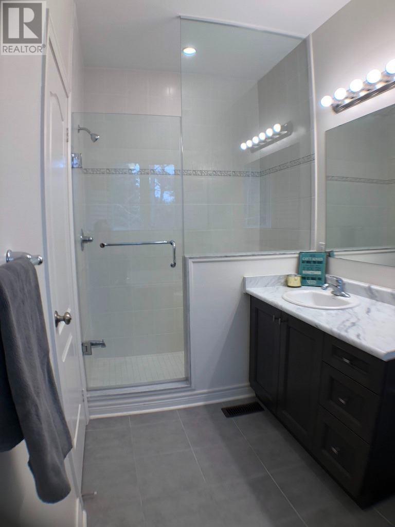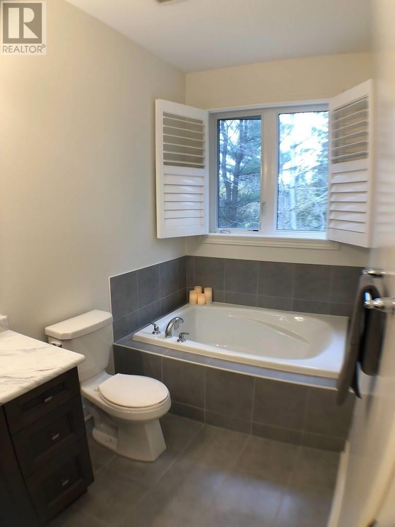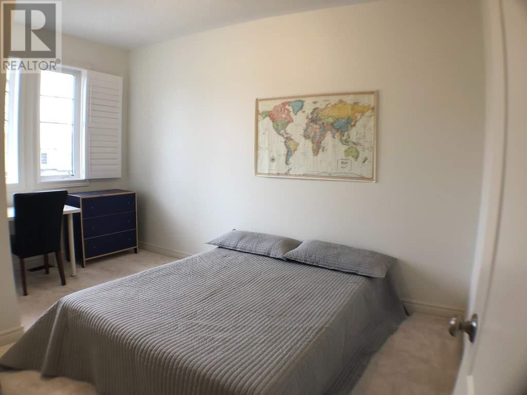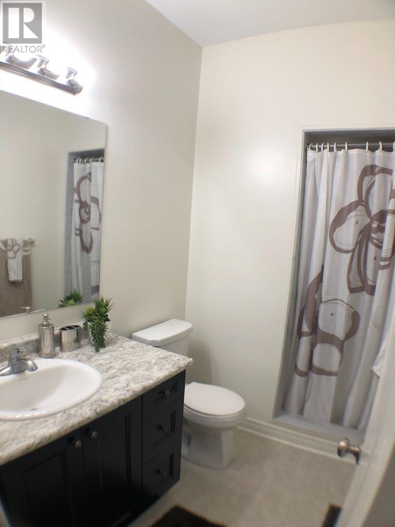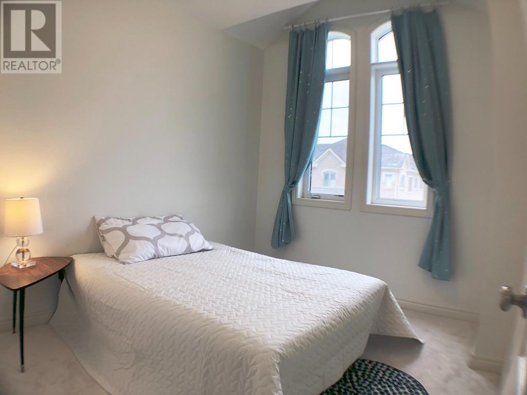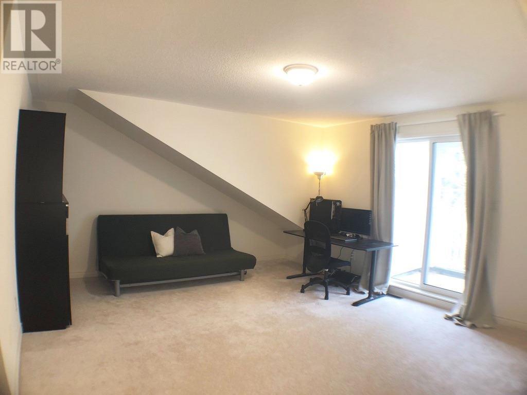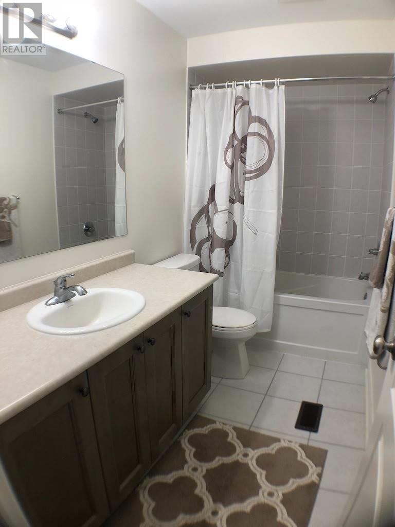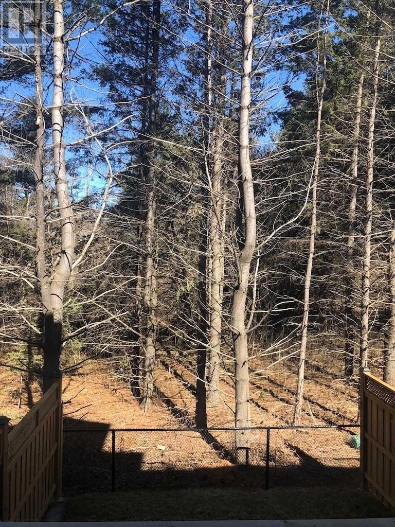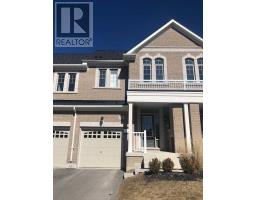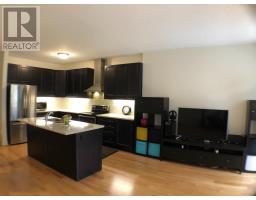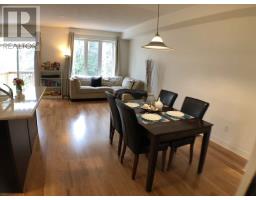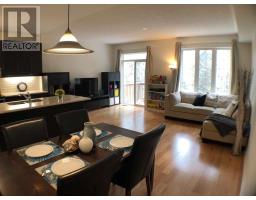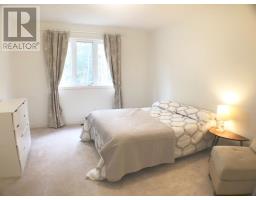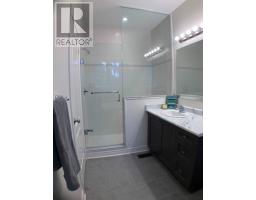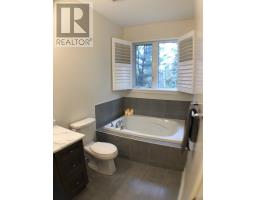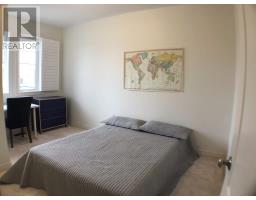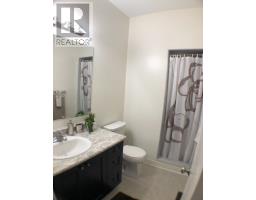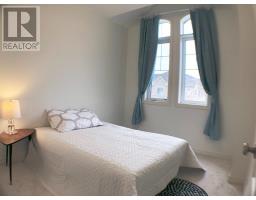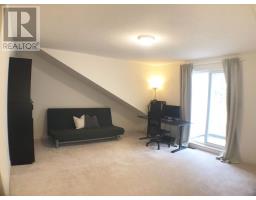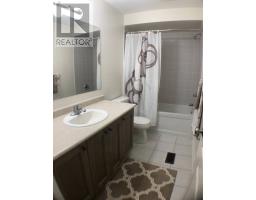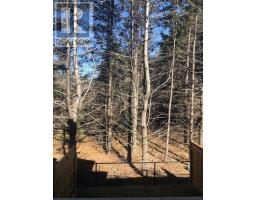92 Radial Dr Aurora, Ontario L4G 0Z8
4 Bedroom
4 Bathroom
Central Air Conditioning
Forced Air
$849,000
Stunning Townhome In Prestigious ""Arbors"" Community. Ravine Lot 4 Bedrooms. Top Ranked School.Open Concept Layout, 9' Ceiling Main And 2nd, Laundry Room 2nd Floor. Lots Upgrade Included: Granite Countertop, Upgraded Kitchen Cabinets And Backsplash, Stainless Steel Kitchen Appliances And Chimney Hoodfan, Garage Door Opener, Mega Furnace Filter, Central Vacuum Rough In, Kitchen Gas Rough In And Hrv. 5 Minutes Drive To Shops, Restaurants, Go Bus Station And 404.**** EXTRAS **** 2 Door Fridge (French Door Fridge Negotiable), Stove, Chimney Range Hood, Dishwasher, Washer, Dryer, All Existing Light Fixtures. (id:25308)
Property Details
| MLS® Number | N4579430 |
| Property Type | Single Family |
| Community Name | Rural Aurora |
| Features | Ravine |
Building
| Bathroom Total | 4 |
| Bedrooms Above Ground | 4 |
| Bedrooms Total | 4 |
| Basement Development | Unfinished |
| Basement Type | N/a (unfinished) |
| Construction Style Attachment | Attached |
| Cooling Type | Central Air Conditioning |
| Exterior Finish | Brick |
| Heating Fuel | Natural Gas |
| Heating Type | Forced Air |
| Stories Total | 3 |
| Type | Row / Townhouse |
Parking
| Garage |
Land
| Acreage | No |
| Size Irregular | 20 X 98 Ft |
| Size Total Text | 20 X 98 Ft |
Rooms
| Level | Type | Length | Width | Dimensions |
|---|---|---|---|---|
| Second Level | Master Bedroom | 3.81 m | 4.34 m | 3.81 m x 4.34 m |
| Second Level | Bedroom 2 | 2.9 m | 4.27 m | 2.9 m x 4.27 m |
| Second Level | Bedroom 3 | 2.84 m | 3.15 m | 2.84 m x 3.15 m |
| Third Level | Loft | 5.84 m | 4.27 m | 5.84 m x 4.27 m |
| Main Level | Kitchen | 2.74 m | 3.81 m | 2.74 m x 3.81 m |
| Main Level | Eating Area | 3.1 m | 3 m | 3.1 m x 3 m |
| Main Level | Great Room | 5.69 m | 3.45 m | 5.69 m x 3.45 m |
https://www.realtor.ca/PropertyDetails.aspx?PropertyId=21147389
Interested?
Contact us for more information
