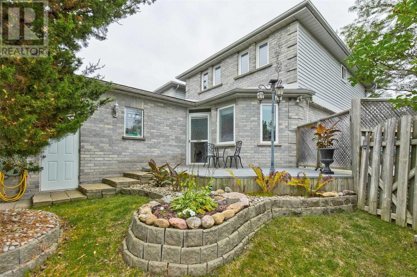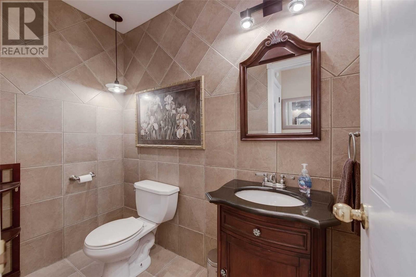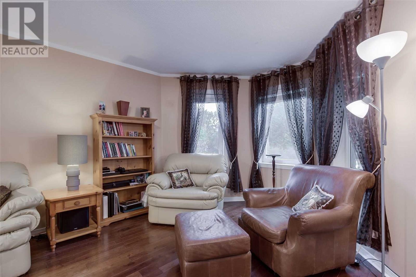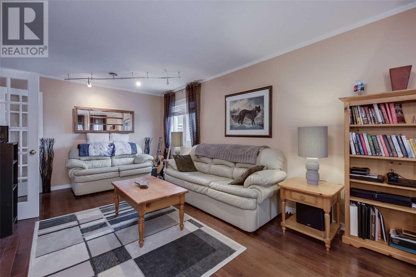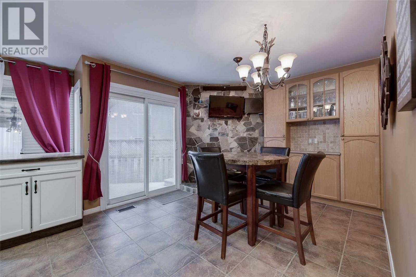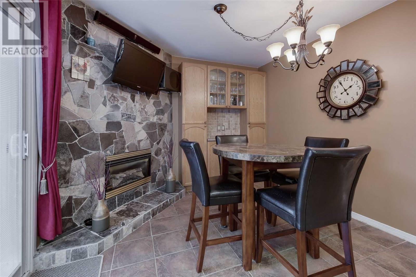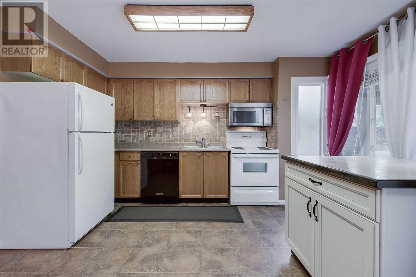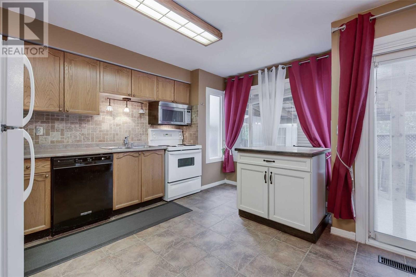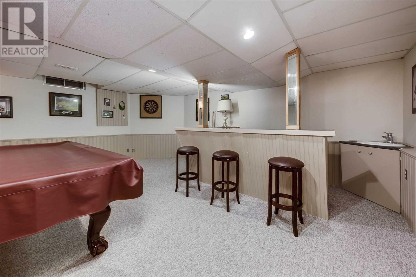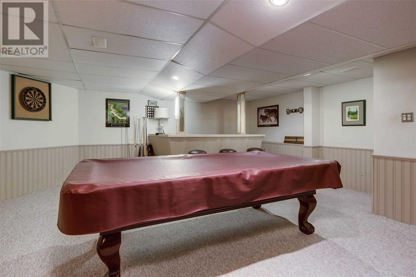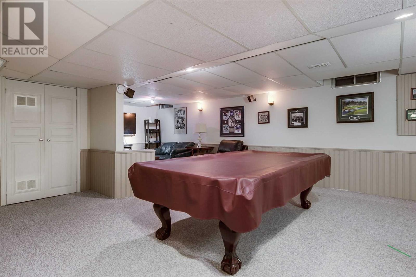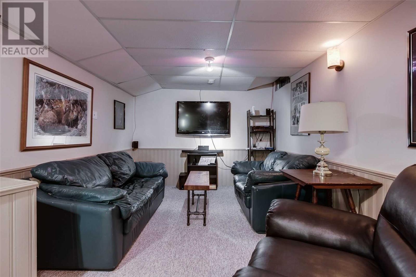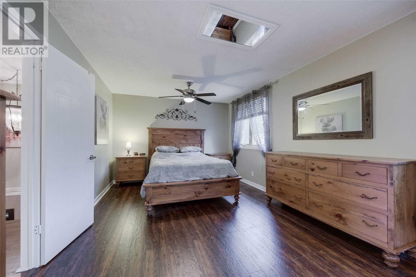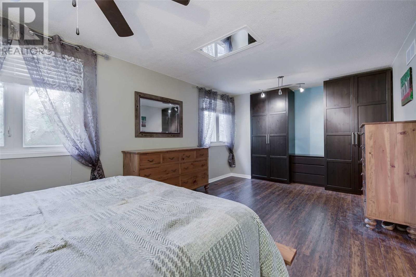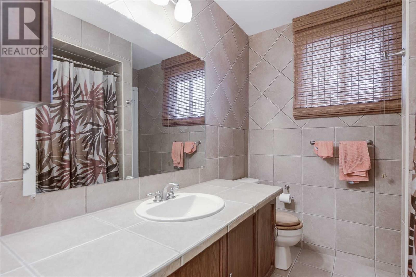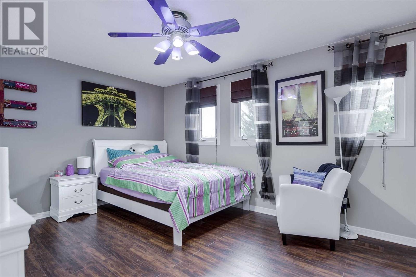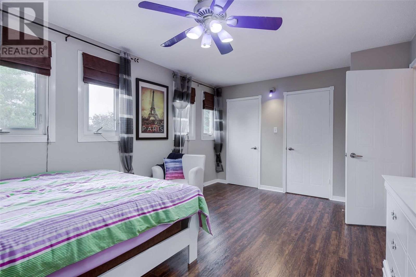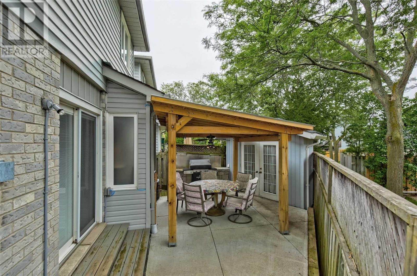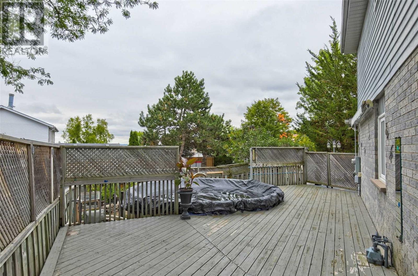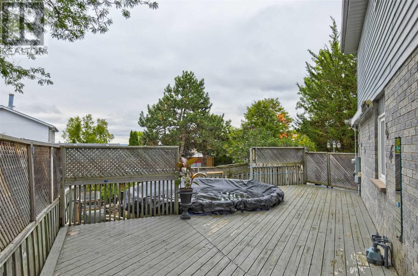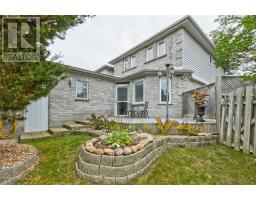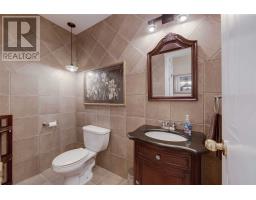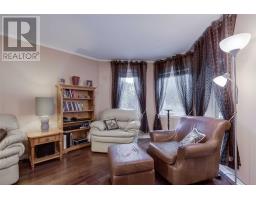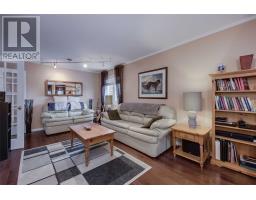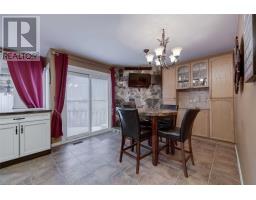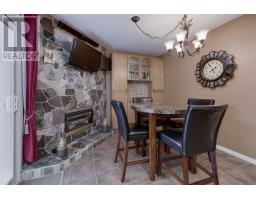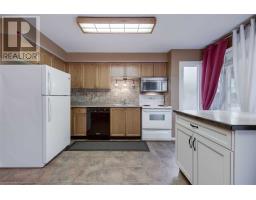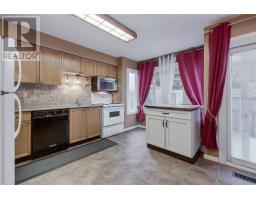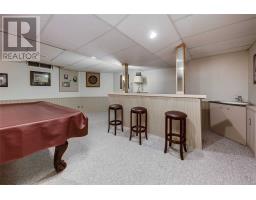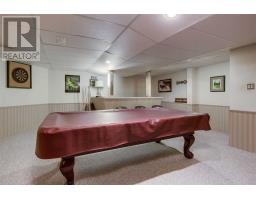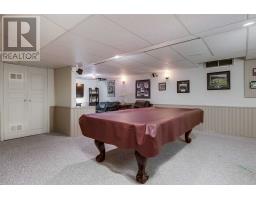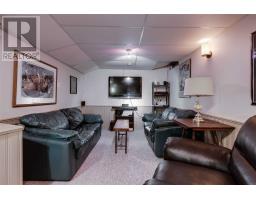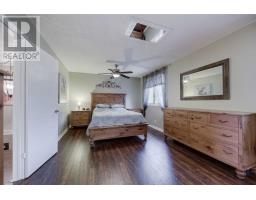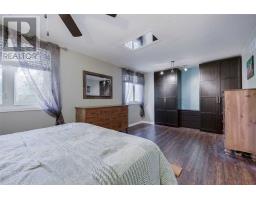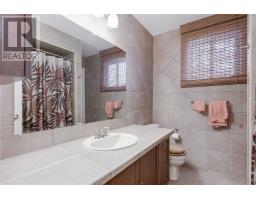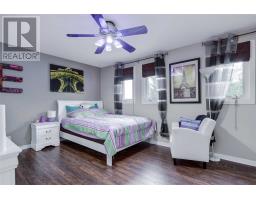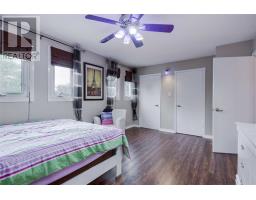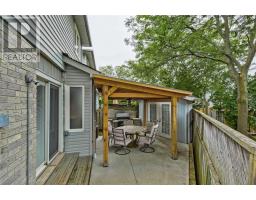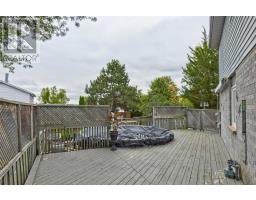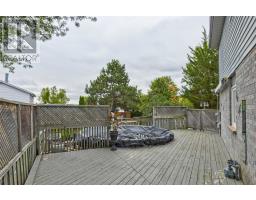22 Magani Ave Bradford West Gwillimbury, Ontario L3Z 2S7
2 Bedroom
2 Bathroom
Fireplace
Above Ground Pool
Central Air Conditioning
Forced Air
$564,900
Beautiful 2 Bedroom Home Easily Turned Back Into A 3 Bedroom, Linked At The Garage Only. Steps To All Amenities, And Close To Both Public And Catholic Schools. Spacious Glassed In Entry To This Sun Filled Home. Walk Out From Family Room To A Covered Concrete Patio, And Deck With A Pool And Awning. New Shingle (18), Fully Finished Basement With A Bar Offers A Nice Retreat. Thank You For Showings.**** EXTRAS **** Fridge, Stove, Dishwasher, Washer, Dryer, All Window Coverings, All Electric Light Fixtures, Garden Shed, Above Ground Pool, Awning, (Hot Water Tank Is A Rental) (id:25308)
Property Details
| MLS® Number | N4579626 |
| Property Type | Single Family |
| Community Name | Bradford |
| Amenities Near By | Public Transit, Schools |
| Parking Space Total | 3 |
| Pool Type | Above Ground Pool |
Building
| Bathroom Total | 2 |
| Bedrooms Above Ground | 2 |
| Bedrooms Total | 2 |
| Basement Development | Finished |
| Basement Type | N/a (finished) |
| Construction Style Attachment | Link |
| Cooling Type | Central Air Conditioning |
| Exterior Finish | Aluminum Siding, Brick |
| Fireplace Present | Yes |
| Heating Fuel | Natural Gas |
| Heating Type | Forced Air |
| Stories Total | 2 |
| Type | House |
Parking
| Attached garage |
Land
| Acreage | No |
| Land Amenities | Public Transit, Schools |
| Size Irregular | 10.04 X 101.02 Ft ; Pie Shaped10.04 X 101.42 X 72.28, 71.28 |
| Size Total Text | 10.04 X 101.02 Ft ; Pie Shaped10.04 X 101.42 X 72.28, 71.28 |
Rooms
| Level | Type | Length | Width | Dimensions |
|---|---|---|---|---|
| Second Level | Master Bedroom | 5.1 m | 3.4 m | 5.1 m x 3.4 m |
| Second Level | Bedroom 2 | 6.4 m | 3.4 m | 6.4 m x 3.4 m |
| Main Level | Living Room | 7 m | 3.4 m | 7 m x 3.4 m |
| Main Level | Dining Room | 7 m | 3.4 m | 7 m x 3.4 m |
| Main Level | Kitchen | 4.1 m | 3 m | 4.1 m x 3 m |
| Main Level | Family Room | 3.4 m | 3.1 m | 3.4 m x 3.1 m |
http://spotlight.century21.ca/bradford-real-estate/22-magani-drive
Interested?
Contact us for more information
