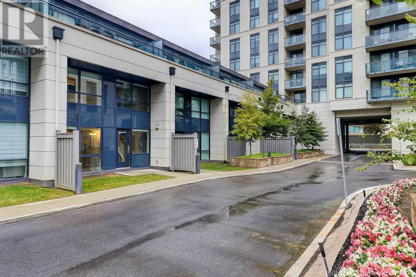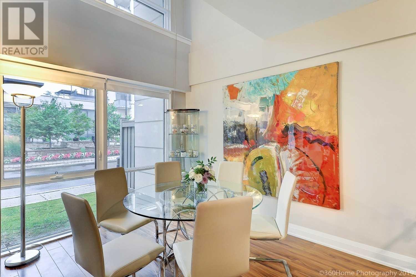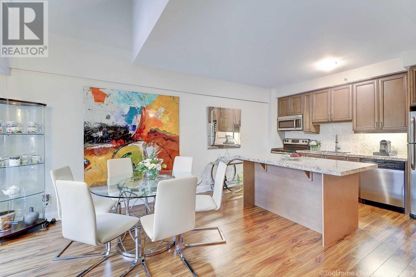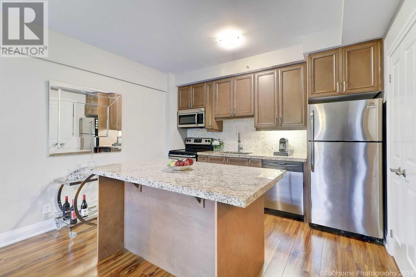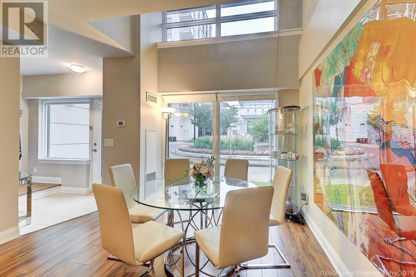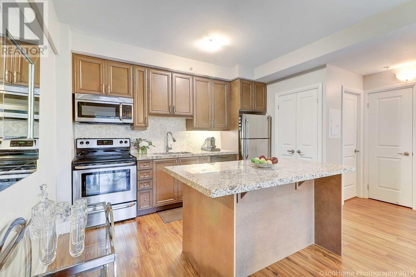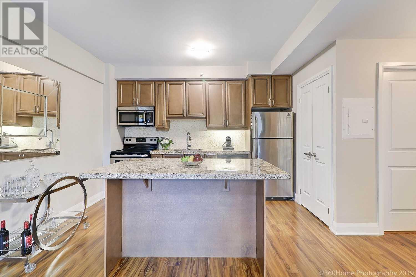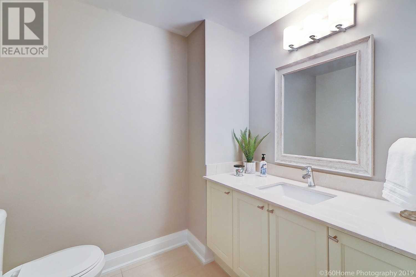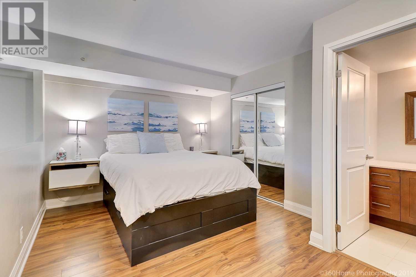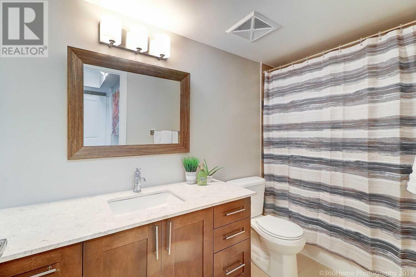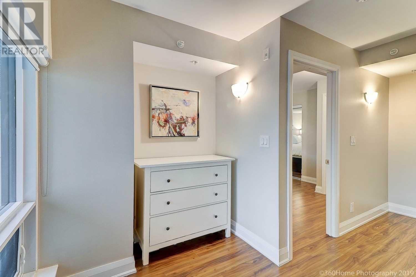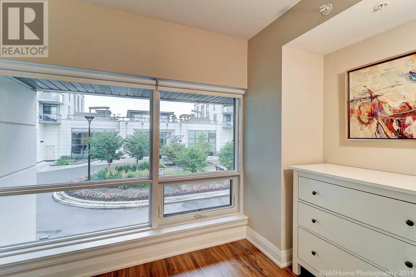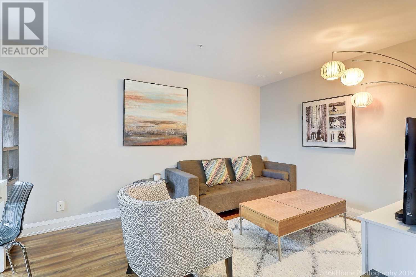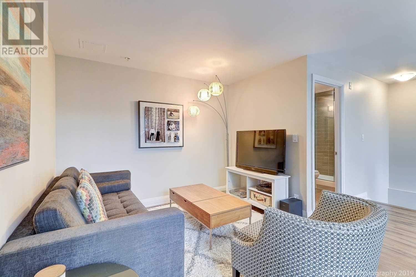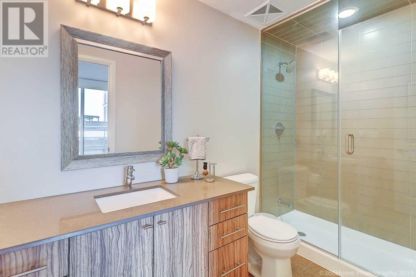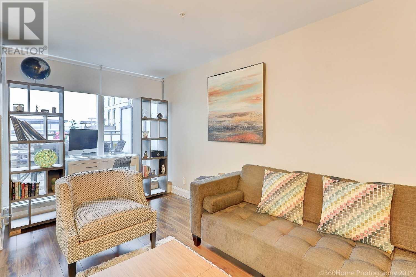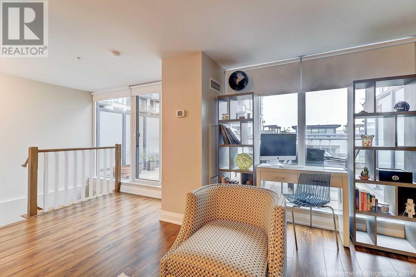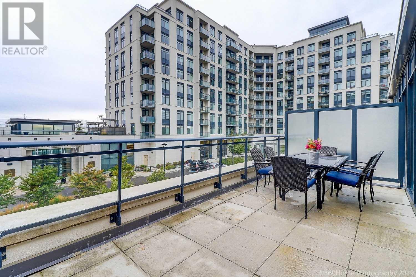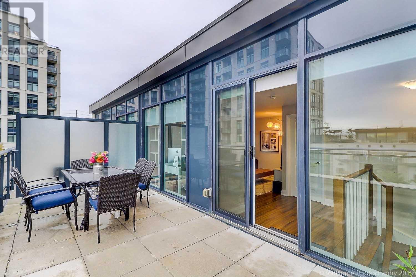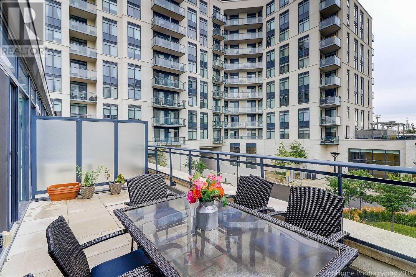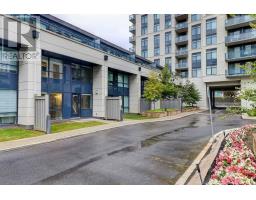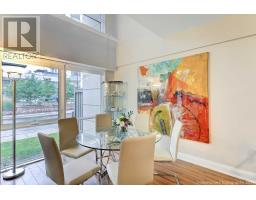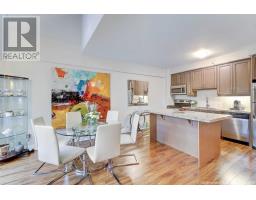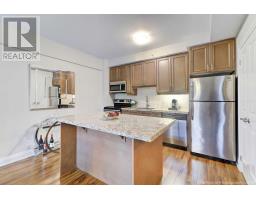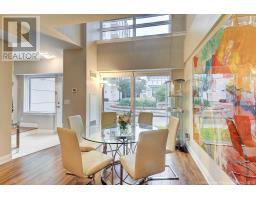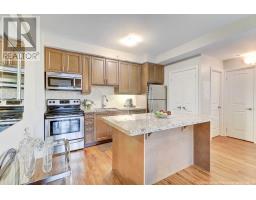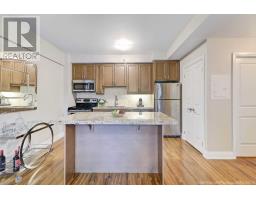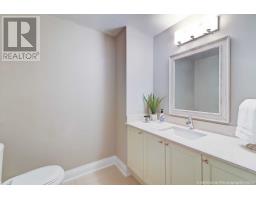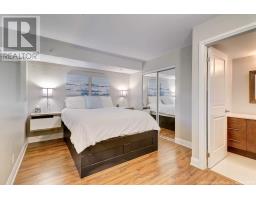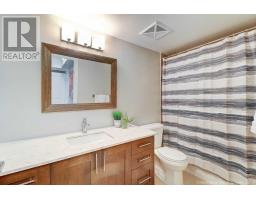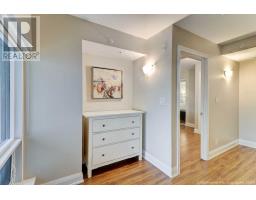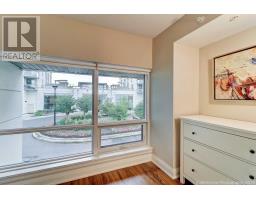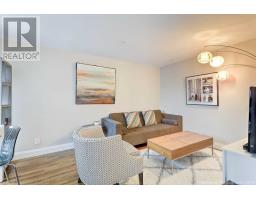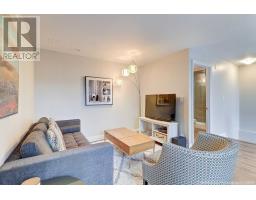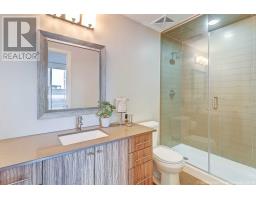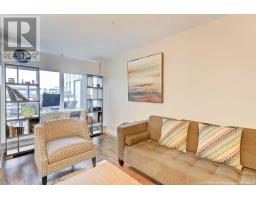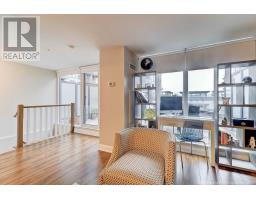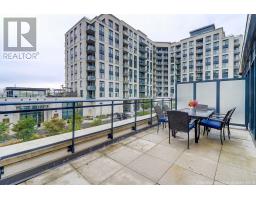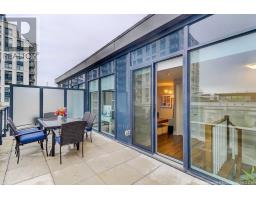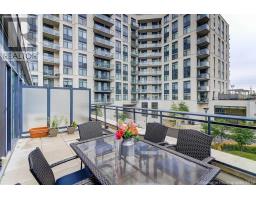#112 -24 Woodstream Blvd Vaughan, Ontario L4L 8C4
2 Bedroom
3 Bathroom
Central Air Conditioning
Forced Air
$649,888Maintenance,
$478.68 Monthly
Maintenance,
$478.68 MonthlyGorgeous Builder Model Condo Town In Woodbridge. This Spacious 1 Bdr + Den Features 3 Levels W/ 3 Sep Bathrooms. Open Concept W/ Functional Layout. Beautiful Kitchen W/ Large Granite Centre Island + Pantry. High Ceiling & Large Floor To Ceiling Windows W/A Ton Of Natural Light. 3rd Flr W/O To Large Terrace, Amazing For Entertaining.Tons Of Upgrades, Glass Enclosed Shower, 2 Parking Spots. Close To All Amenities & Highways. Your Client Will Love It .**** EXTRAS **** S/S Fridge, S/S Stove, B/I S/S Dishwasher, Microwave, Stackable Washer & Dryer, All Elf's, All Window Coverings, B/I Side Tables In Master Bedroom. (id:25308)
Property Details
| MLS® Number | N4579656 |
| Property Type | Single Family |
| Neigbourhood | Woodbridge |
| Community Name | Vaughan Grove |
| Amenities Near By | Park, Public Transit, Schools |
| Parking Space Total | 2 |
Building
| Bathroom Total | 3 |
| Bedrooms Above Ground | 1 |
| Bedrooms Below Ground | 1 |
| Bedrooms Total | 2 |
| Amenities | Party Room, Exercise Centre, Recreation Centre |
| Cooling Type | Central Air Conditioning |
| Exterior Finish | Brick |
| Heating Fuel | Natural Gas |
| Heating Type | Forced Air |
| Stories Total | 3 |
| Type | Row / Townhouse |
Parking
| Underground | |
| Visitor parking |
Land
| Acreage | No |
| Land Amenities | Park, Public Transit, Schools |
Rooms
| Level | Type | Length | Width | Dimensions |
|---|---|---|---|---|
| Second Level | Bedroom | 3.65 m | 3.04 m | 3.65 m x 3.04 m |
| Second Level | Sitting Room | |||
| Third Level | Den | 4.26 m | 3.04 m | 4.26 m x 3.04 m |
| Main Level | Kitchen | 3.5 m | 3.04 m | 3.5 m x 3.04 m |
| Main Level | Living Room | 3.5 m | 3.04 m | 3.5 m x 3.04 m |
https://www.realtor.ca/PropertyDetails.aspx?PropertyId=21147436
Interested?
Contact us for more information
