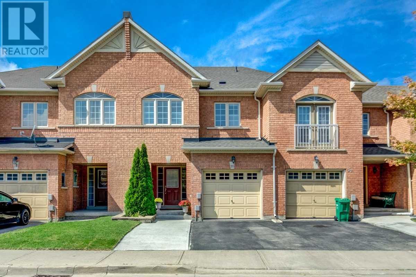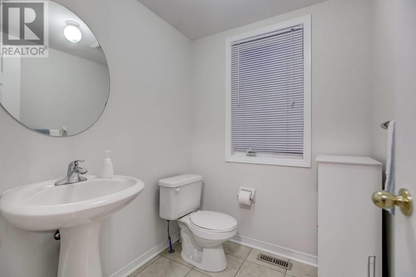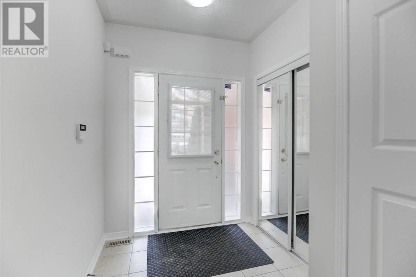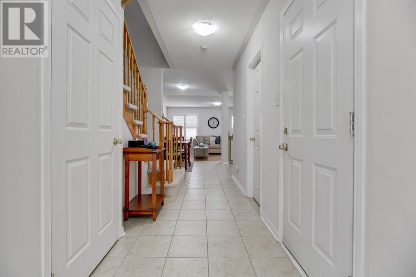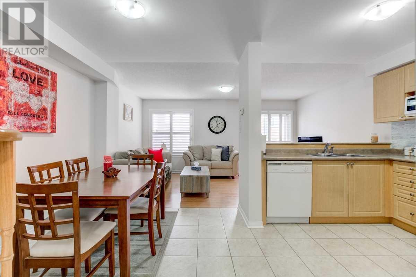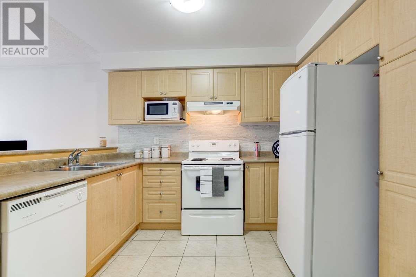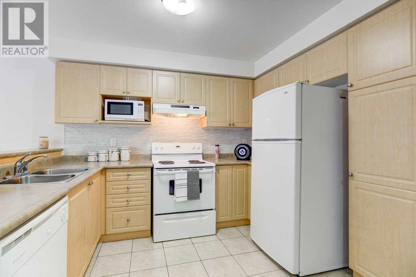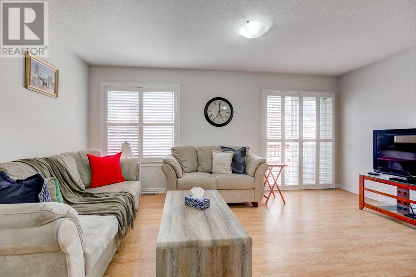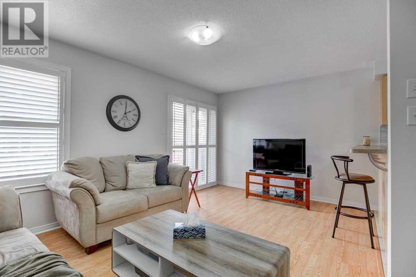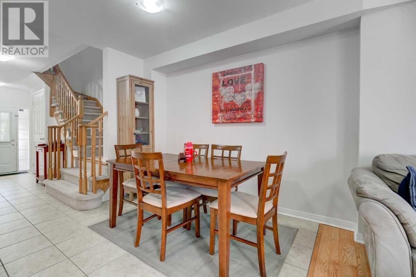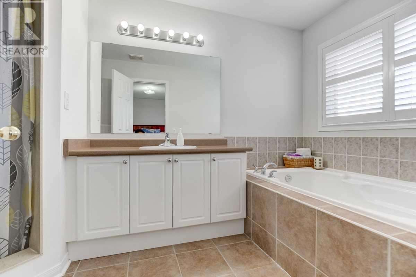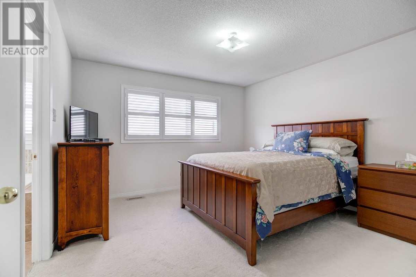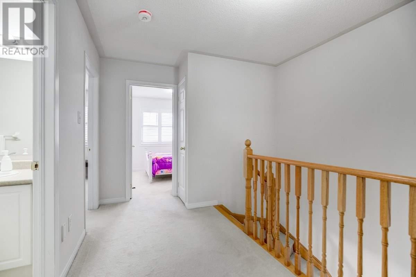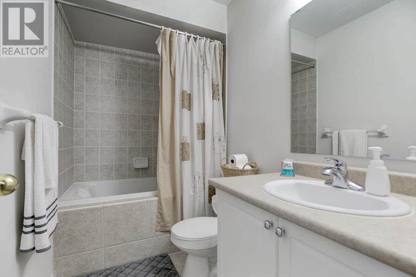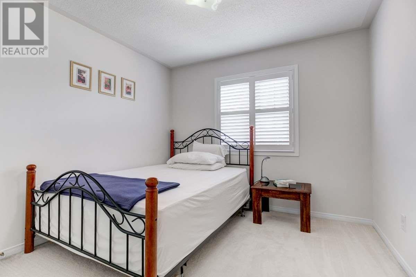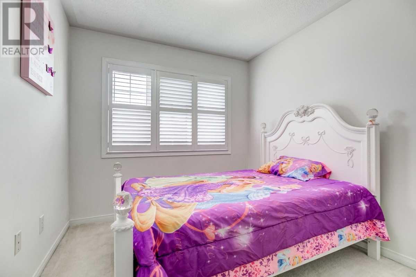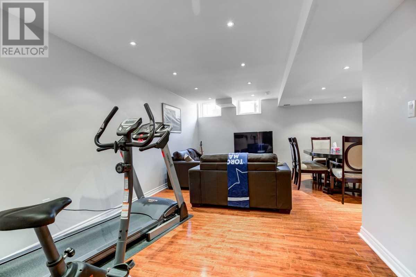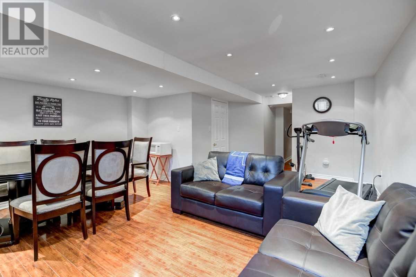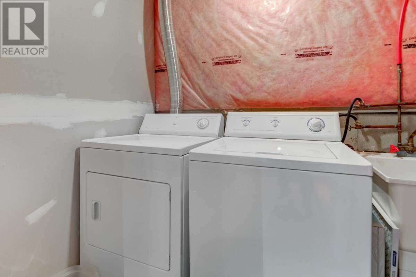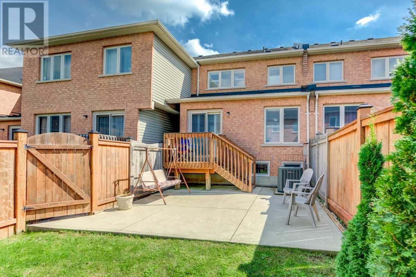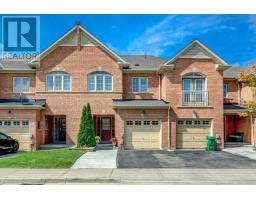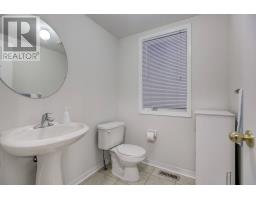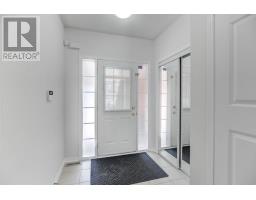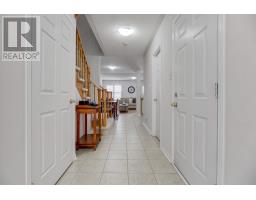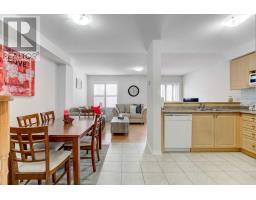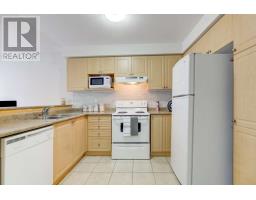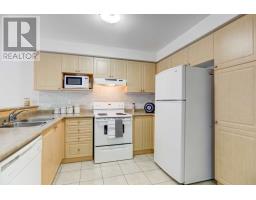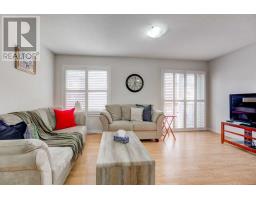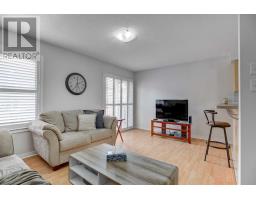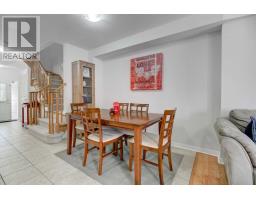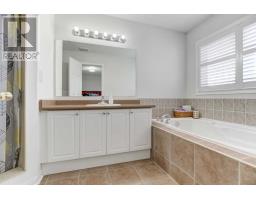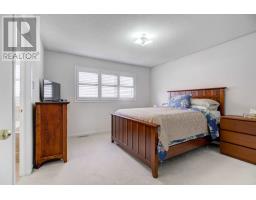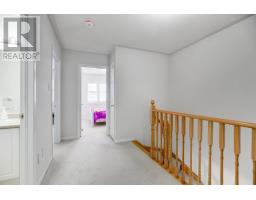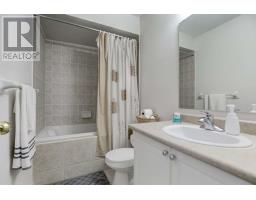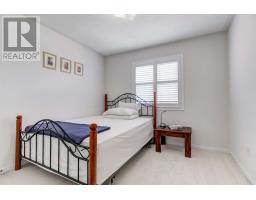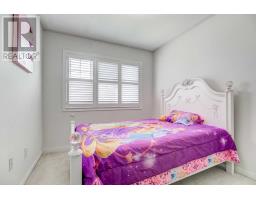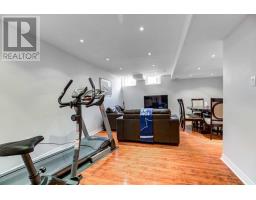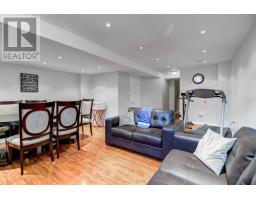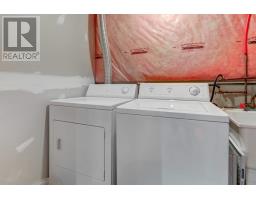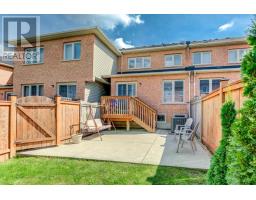20 Rockgarden Tr Brampton, Ontario L6R 3M9
3 Bedroom
3 Bathroom
Central Air Conditioning
Forced Air
$659,000Maintenance,
$85 Monthly
Maintenance,
$85 MonthlyThis Stunning 1355 Square Foot Townhouse Is Located In A Highly Sought After Area Of Brampton. Features A Logically Designed Layout With Roomy Mstr Bedrm With Ensuite Bathrm And W/I Closet, Two Good Sized Secondary Bedrms, Additional Full Bath Rm, Powder Rm On The Main Flr, A Modern Kitchen With Backsplash, Great Rm, Finished Bsmt With Pot Lights, Roof Shingles Was Replaced This Summer And Much More. Close To Schools, Hospital, Transit And Shopping.**** EXTRAS **** All Elf's, Stove, Fridge, B/I Dishwasher, Range Hood, Microwave Oven, Washer, Dryer And Window Coverings. (id:25308)
Property Details
| MLS® Number | W4579397 |
| Property Type | Single Family |
| Community Name | Sandringham-Wellington |
| Amenities Near By | Hospital, Park, Public Transit, Schools |
| Parking Space Total | 2 |
Building
| Bathroom Total | 3 |
| Bedrooms Above Ground | 3 |
| Bedrooms Total | 3 |
| Basement Development | Finished |
| Basement Type | N/a (finished) |
| Cooling Type | Central Air Conditioning |
| Exterior Finish | Brick |
| Heating Fuel | Natural Gas |
| Heating Type | Forced Air |
| Stories Total | 2 |
| Type | Row / Townhouse |
Parking
| Attached garage | |
| Visitor parking |
Land
| Acreage | No |
| Land Amenities | Hospital, Park, Public Transit, Schools |
Rooms
| Level | Type | Length | Width | Dimensions |
|---|---|---|---|---|
| Second Level | Master Bedroom | 3.75 m | 3.8 m | 3.75 m x 3.8 m |
| Second Level | Bedroom 2 | 2.94 m | 3.04 m | 2.94 m x 3.04 m |
| Second Level | Bedroom 3 | 2.74 m | 3.04 m | 2.74 m x 3.04 m |
| Basement | Recreational, Games Room | 5.79 m | 4.87 m | 5.79 m x 4.87 m |
| Basement | Den | 3.65 m | 2.13 m | 3.65 m x 2.13 m |
| Basement | Laundry Room | 2.13 m | 1.52 m | 2.13 m x 1.52 m |
| Main Level | Kitchen | 2.43 m | 3.04 m | 2.43 m x 3.04 m |
| Main Level | Dining Room | 2.74 m | 2.74 m | 2.74 m x 2.74 m |
| Main Level | Living Room | 5.18 m | 3.35 m | 5.18 m x 3.35 m |
https://www.realtor.ca/PropertyDetails.aspx?PropertyId=21147546
Interested?
Contact us for more information
