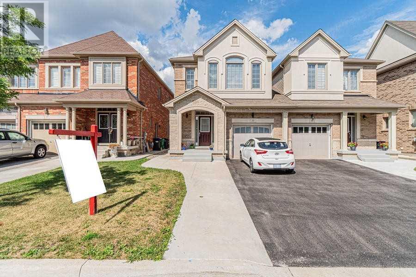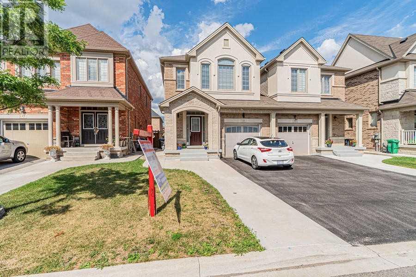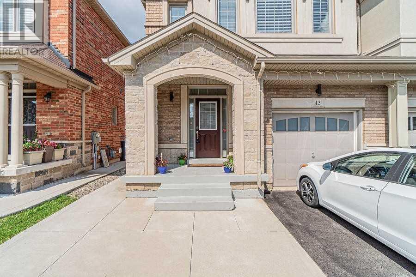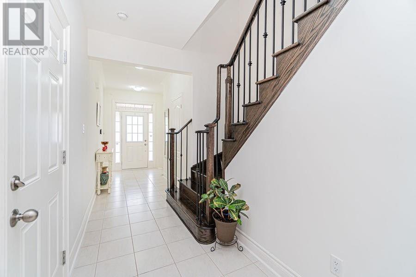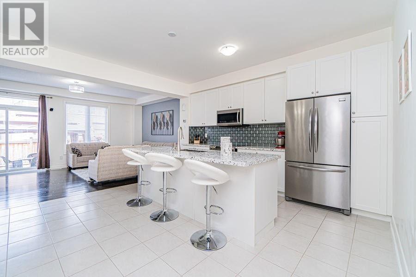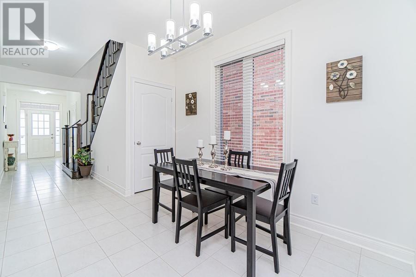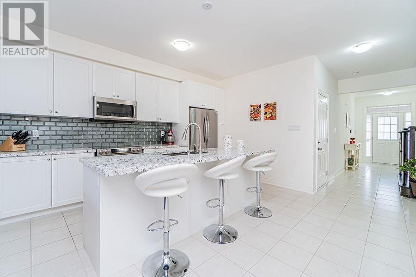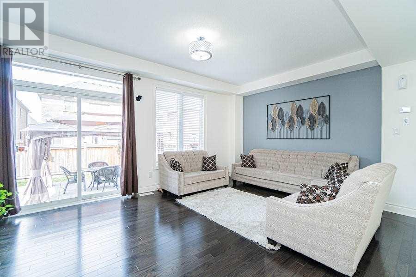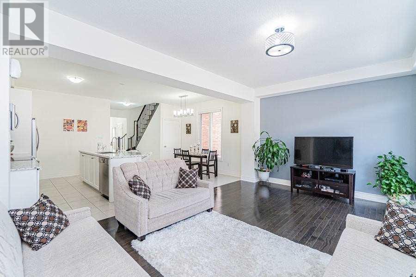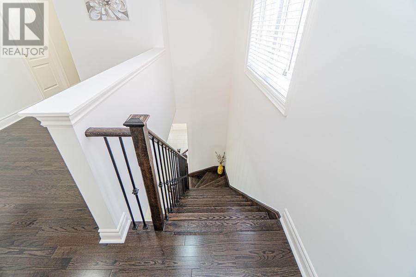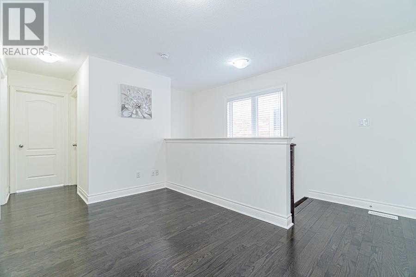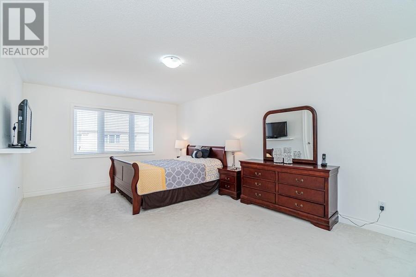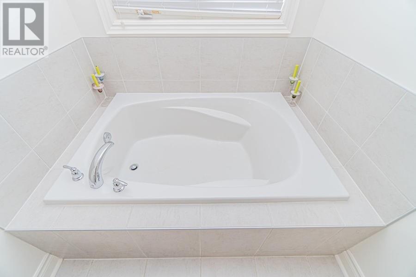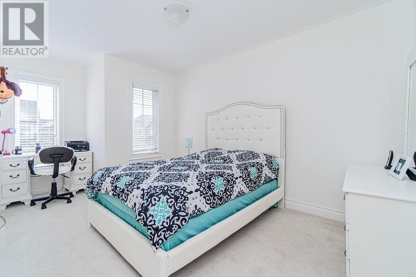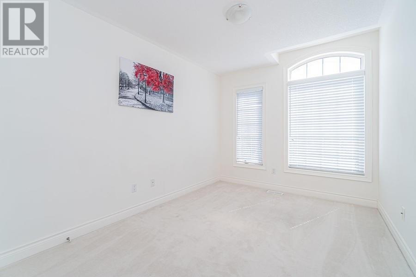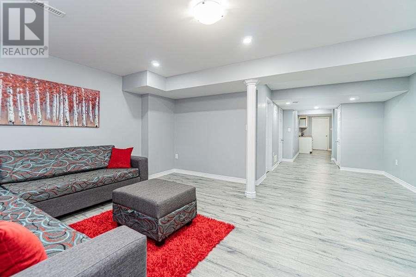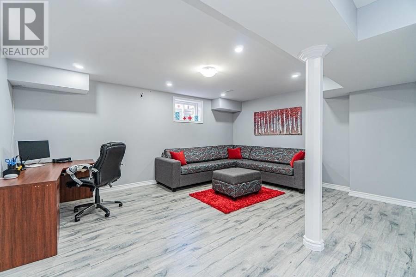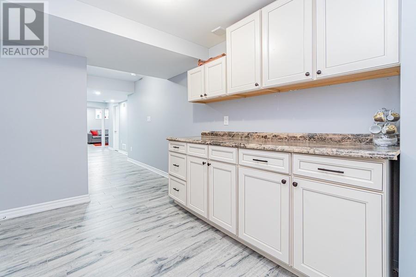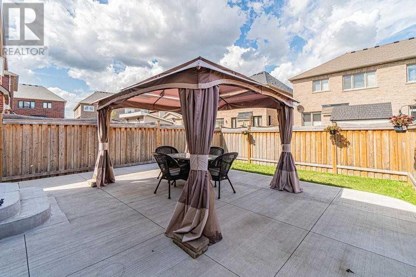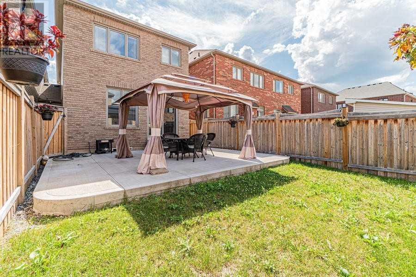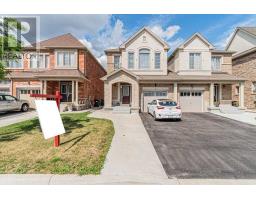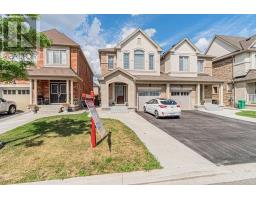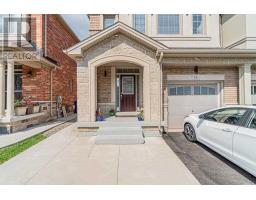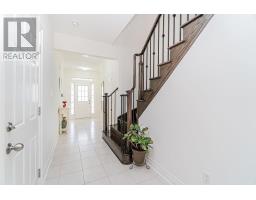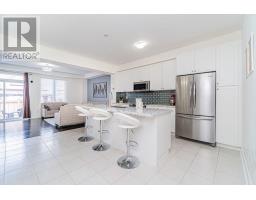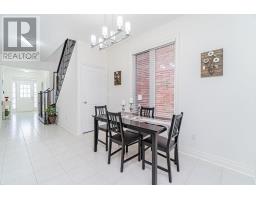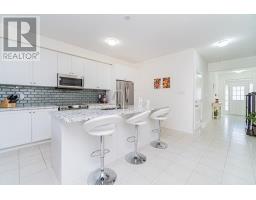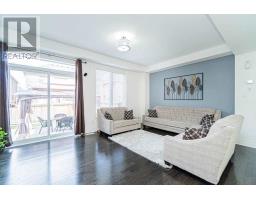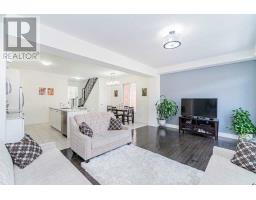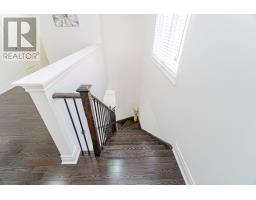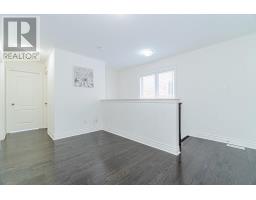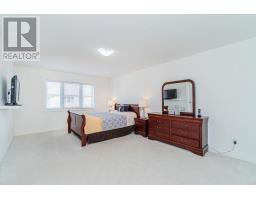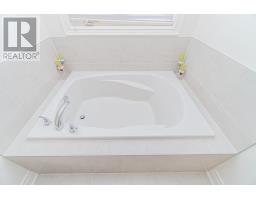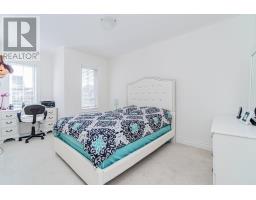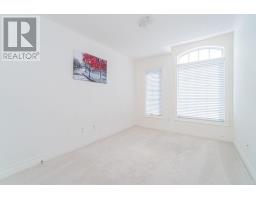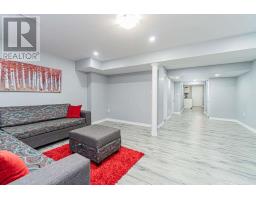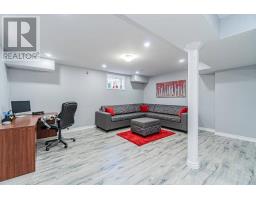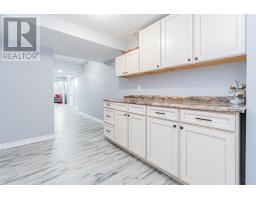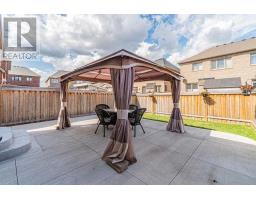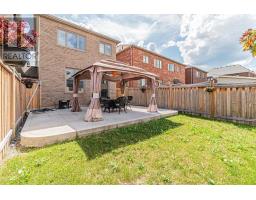13 Andretti Cres Brampton, Ontario L6X 5G7
4 Bedroom
4 Bathroom
Central Air Conditioning
Forced Air
$789,900
Gorgeous Link Home In High Demand Area, Attached Only By Garage, Bright And Open Concept, Fully Upgraded. Hardwood & 9' Ceiling On Mf, Oak Staircase W/ Wrought Iron Pickets, Upgraded Kitchen W/Quartz Counter, Backsplash, Breakfast Bar, S/S Appliances & B/I Microwave, Master W/ 5Pc Ensuite & W/I Closet. Garage To House Entry, Finished Basement W/3Pc Ensuite, Computer Loft, Upgraded Washrooms W/Quartz Counter, Long Driveway, No Side Walk, Patio In Back Yard**** EXTRAS **** All Elf's, Fridge, Stove, B/I Microwave, B/I Dishwasher, Washer, Dryer, Cac Etc. Very Hot Location, Close To Few Schools, Parks, Plaza, Transit, Go Station Etc (id:25308)
Property Details
| MLS® Number | W4579986 |
| Property Type | Single Family |
| Neigbourhood | Spring Valley |
| Community Name | Credit Valley |
| Parking Space Total | 4 |
Building
| Bathroom Total | 4 |
| Bedrooms Above Ground | 3 |
| Bedrooms Below Ground | 1 |
| Bedrooms Total | 4 |
| Basement Development | Finished |
| Basement Type | Full (finished) |
| Construction Style Attachment | Semi-detached |
| Cooling Type | Central Air Conditioning |
| Exterior Finish | Brick, Stone |
| Heating Fuel | Natural Gas |
| Heating Type | Forced Air |
| Stories Total | 2 |
| Type | House |
Parking
| Garage |
Land
| Acreage | No |
| Size Irregular | 26.08 X 107.25 Ft |
| Size Total Text | 26.08 X 107.25 Ft |
Rooms
| Level | Type | Length | Width | Dimensions |
|---|---|---|---|---|
| Second Level | Master Bedroom | 5.94 m | 3.76 m | 5.94 m x 3.76 m |
| Second Level | Bedroom 2 | 3.66 m | 2.75 m | 3.66 m x 2.75 m |
| Second Level | Bedroom 3 | 3.66 m | 2.75 m | 3.66 m x 2.75 m |
| Second Level | Loft | |||
| Basement | Recreational, Games Room | |||
| Main Level | Family Room | 5.61 m | 3.83 m | 5.61 m x 3.83 m |
| Main Level | Kitchen | 4.37 m | 2.59 m | 4.37 m x 2.59 m |
| Main Level | Dining Room | 3.45 m | 2.97 m | 3.45 m x 2.97 m |
https://www.realtor.ca/PropertyDetails.aspx?PropertyId=21147686
Interested?
Contact us for more information
