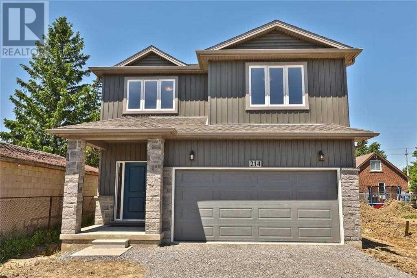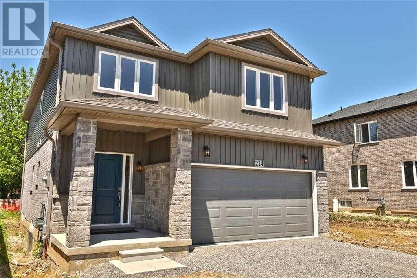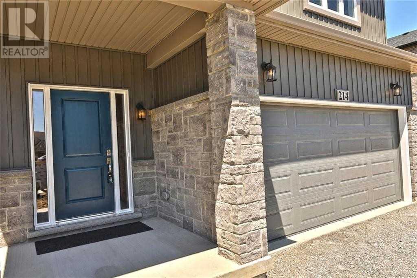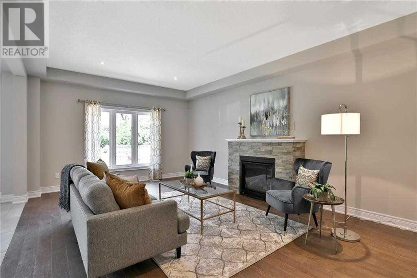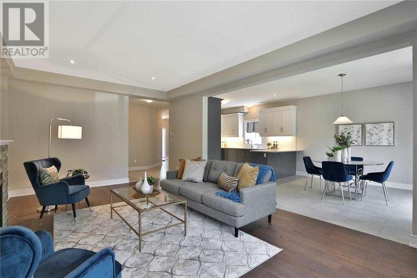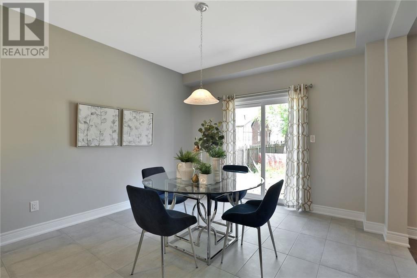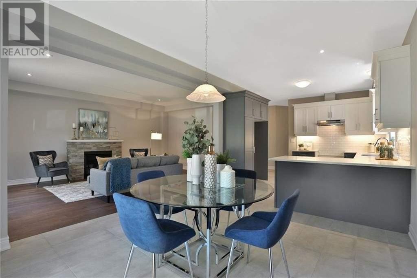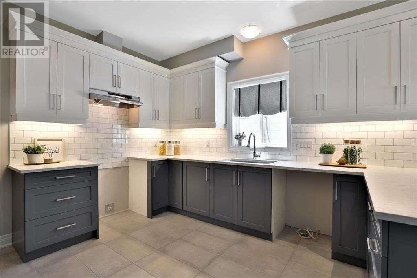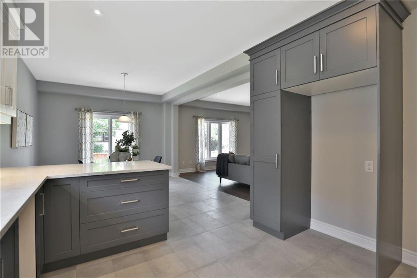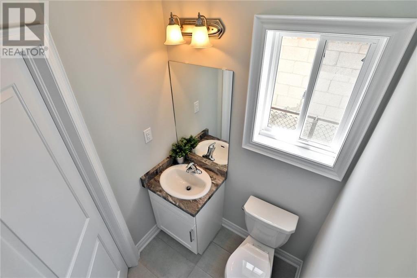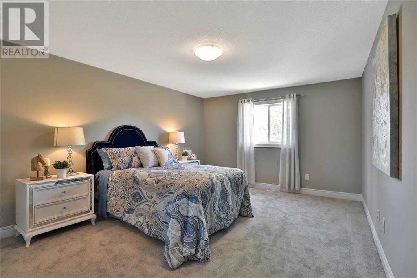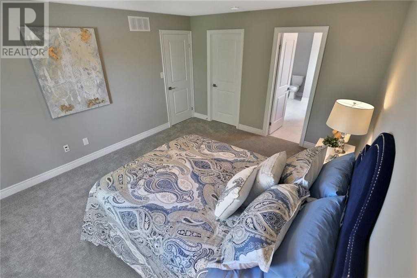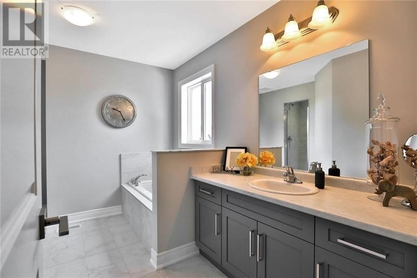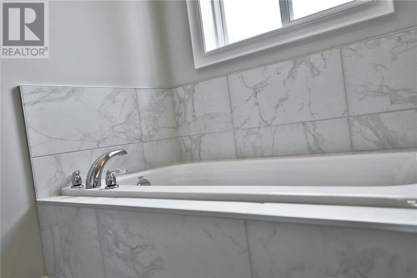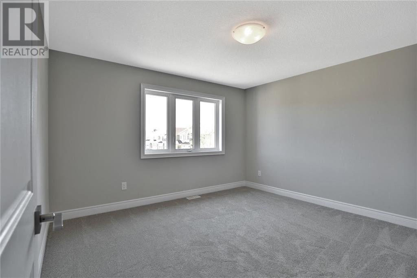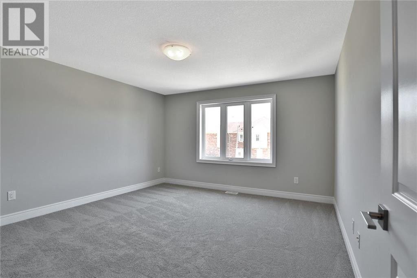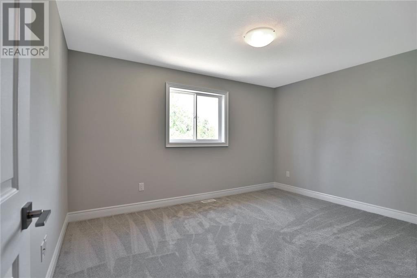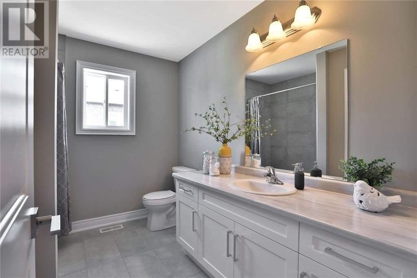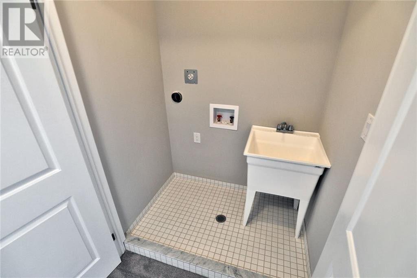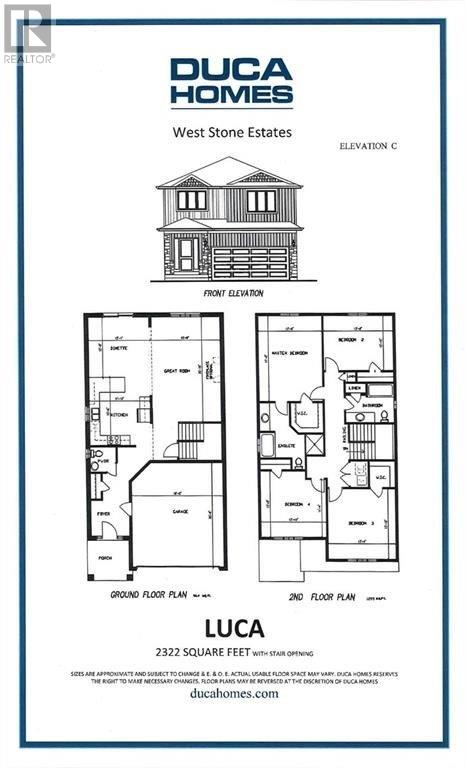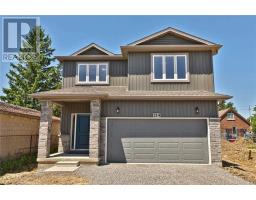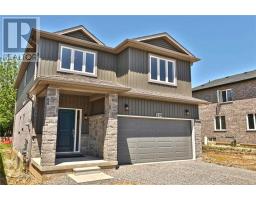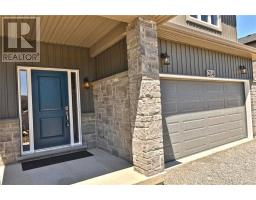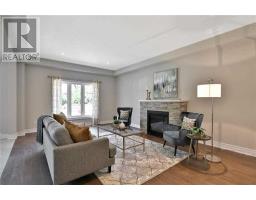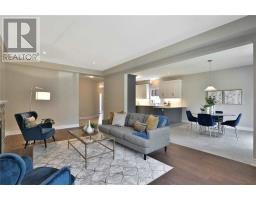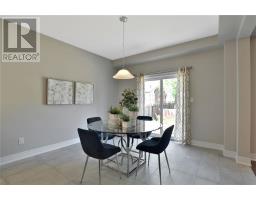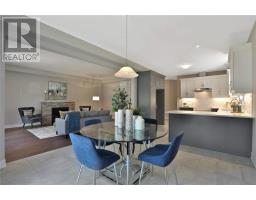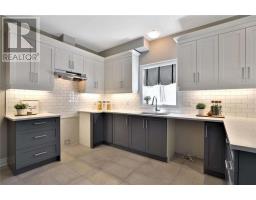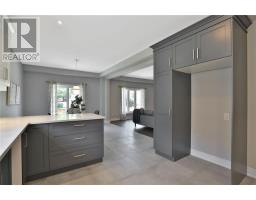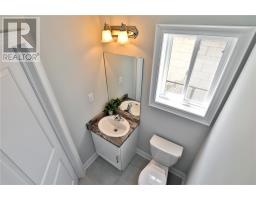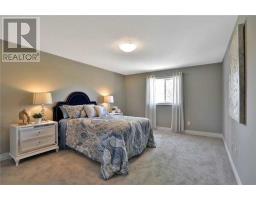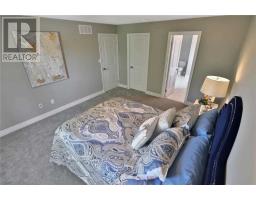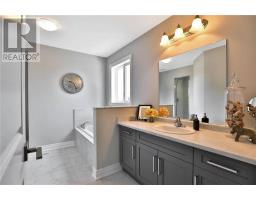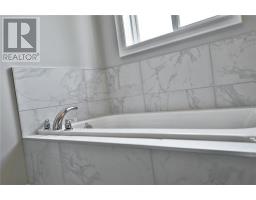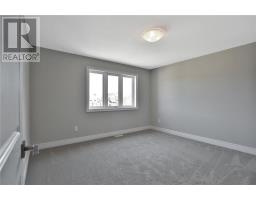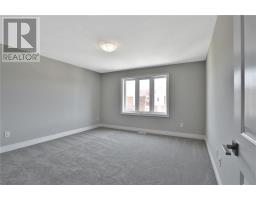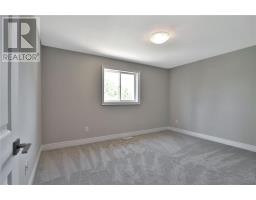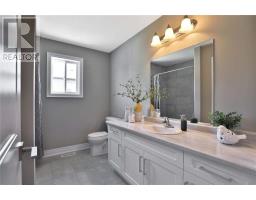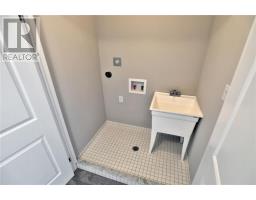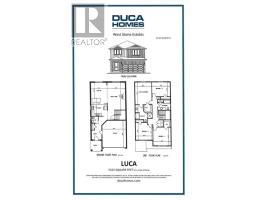4 Bedroom
3 Bathroom
Fireplace
Forced Air
$759,900
Model Home! Absolutely Gorgeous 2 Storey 2322 Sqft 4 Bedrooms With 2 Car Garage Featuring Granite Counter Tops In Kitchen And Gas Fireplace. Prime West Mountain Location By One Of Hamilton's Top Quality Custom Home Builders. Rsa. Photos Are ""Similar To Be Built"". (id:25308)
Property Details
|
MLS® Number
|
X4579991 |
|
Property Type
|
Single Family |
|
Neigbourhood
|
Kernighan |
|
Community Name
|
Kernighan |
|
Amenities Near By
|
Park, Public Transit, Schools |
|
Features
|
Level Lot |
|
Parking Space Total
|
4 |
Building
|
Bathroom Total
|
3 |
|
Bedrooms Above Ground
|
4 |
|
Bedrooms Total
|
4 |
|
Basement Development
|
Unfinished |
|
Basement Type
|
Full (unfinished) |
|
Construction Style Attachment
|
Detached |
|
Exterior Finish
|
Stone, Vinyl |
|
Fireplace Present
|
Yes |
|
Heating Fuel
|
Natural Gas |
|
Heating Type
|
Forced Air |
|
Stories Total
|
2 |
|
Type
|
House |
Parking
Land
|
Acreage
|
No |
|
Land Amenities
|
Park, Public Transit, Schools |
|
Size Irregular
|
11.13 X 30.48 M |
|
Size Total Text
|
11.13 X 30.48 M |
Rooms
| Level |
Type |
Length |
Width |
Dimensions |
|
Second Level |
Master Bedroom |
5.18 m |
3.81 m |
5.18 m x 3.81 m |
|
Second Level |
Bedroom 2 |
4.16 m |
3.3 m |
4.16 m x 3.3 m |
|
Second Level |
Bedroom 3 |
4.21 m |
4.06 m |
4.21 m x 4.06 m |
|
Second Level |
Bedroom 4 |
3.96 m |
3.91 m |
3.96 m x 3.91 m |
|
Second Level |
Bathroom |
|
|
|
|
Second Level |
Bathroom |
|
|
|
|
Main Level |
Kitchen |
3.38 m |
4.11 m |
3.38 m x 4.11 m |
|
Main Level |
Eating Area |
3.68 m |
3.66 m |
3.68 m x 3.66 m |
|
Main Level |
Great Room |
6.34 m |
4.19 m |
6.34 m x 4.19 m |
|
Main Level |
Bathroom |
|
|
|
|
Main Level |
Foyer |
|
|
|
Utilities
|
Sewer
|
Installed |
|
Natural Gas
|
Installed |
|
Electricity
|
Installed |
|
Cable
|
Available |
https://www.realtor.ca/PropertyDetails.aspx?PropertyId=21147766
