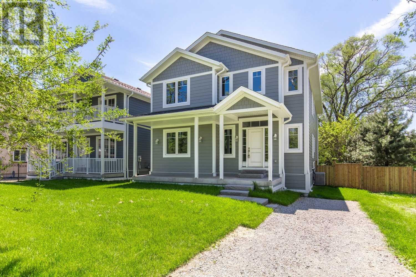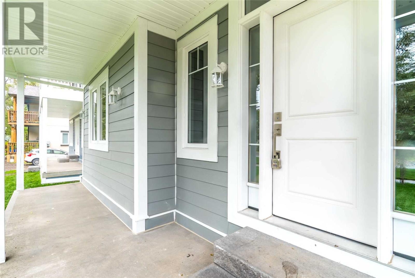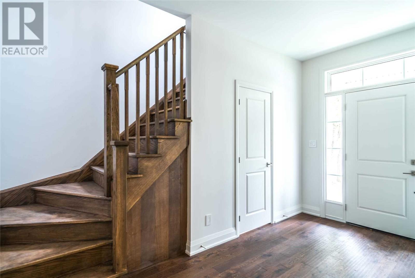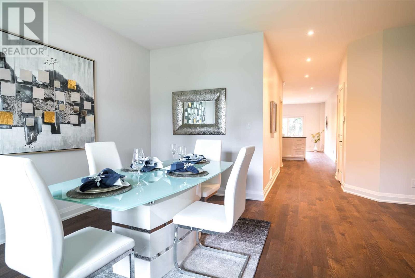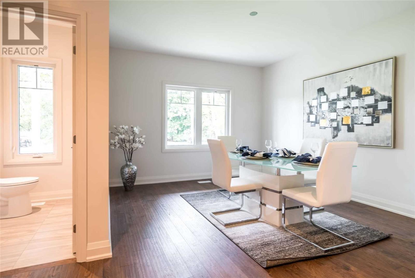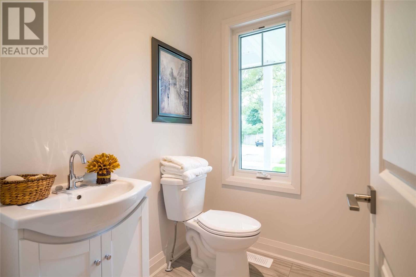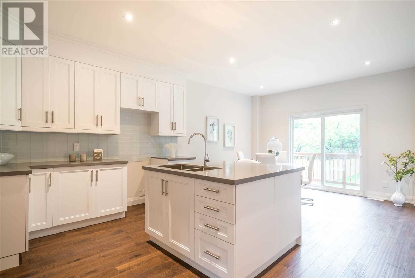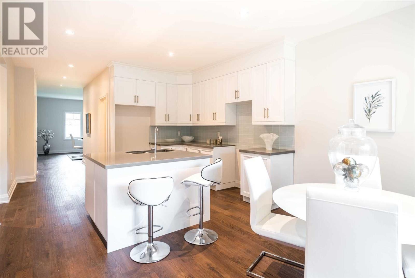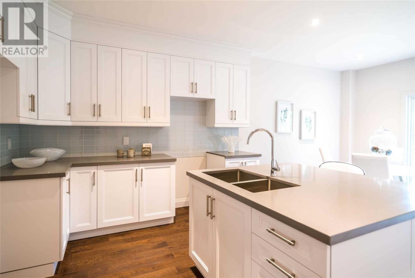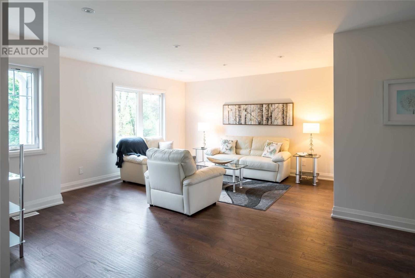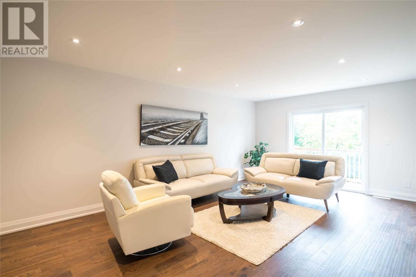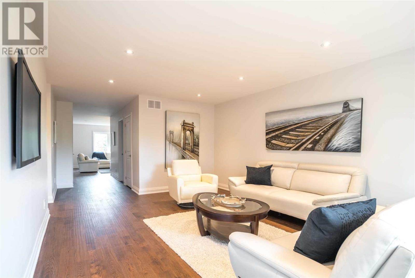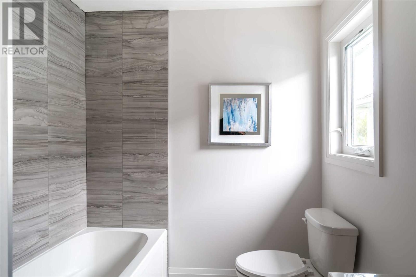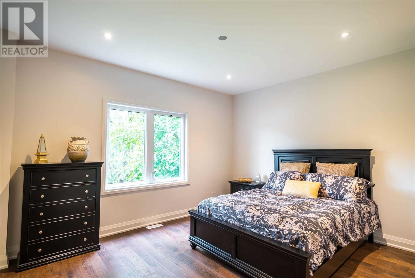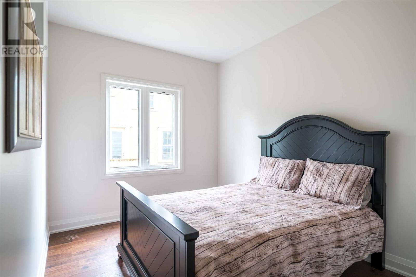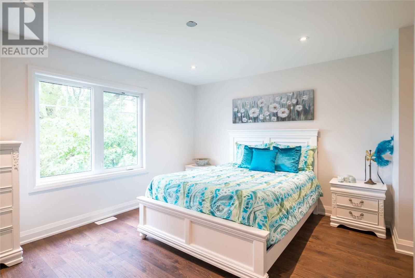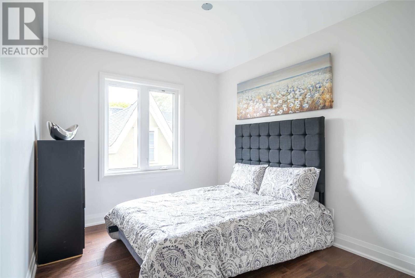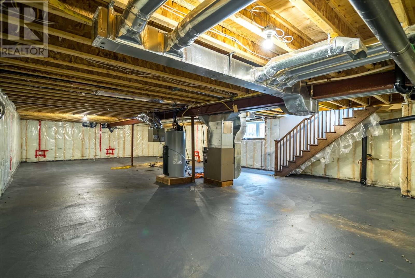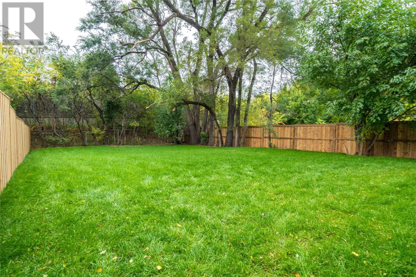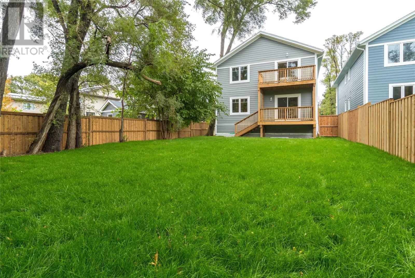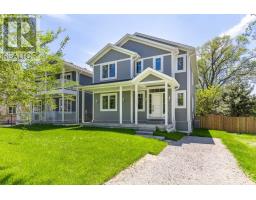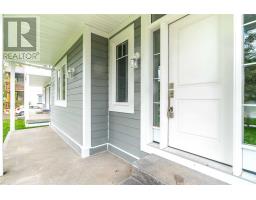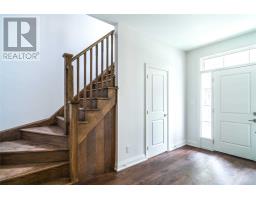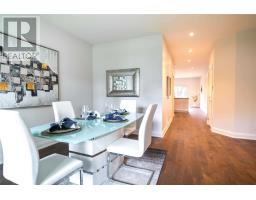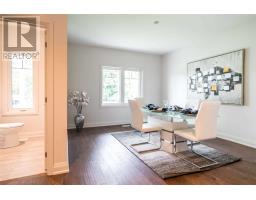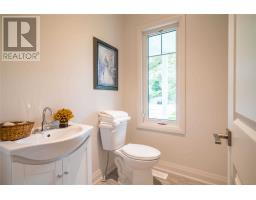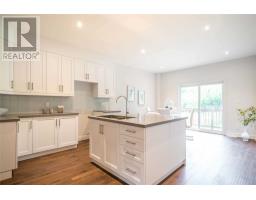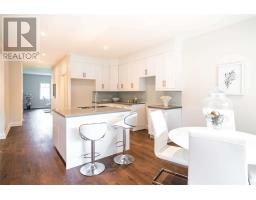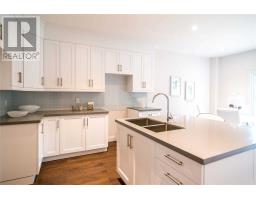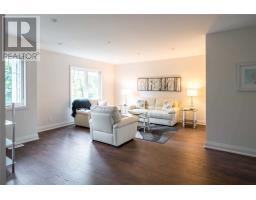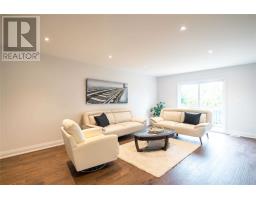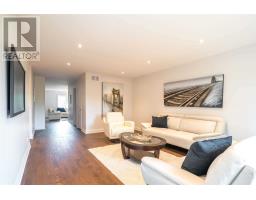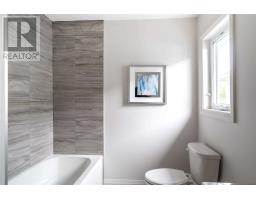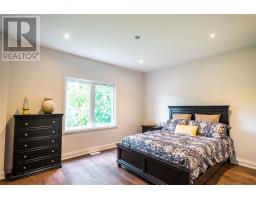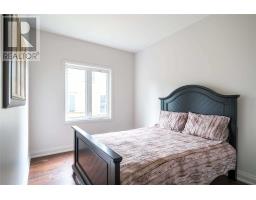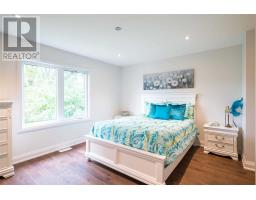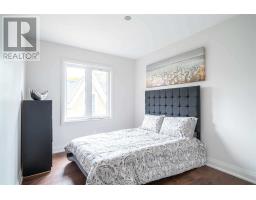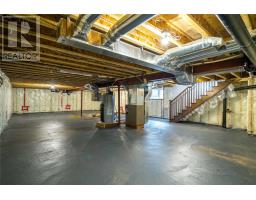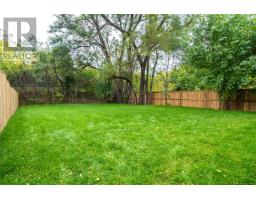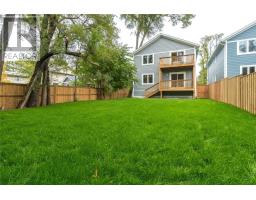920 Beach Blvd Hamilton, Ontario L8H 6Z4
4 Bedroom
5 Bathroom
Central Air Conditioning
Forced Air
$799,900
Stunning 4 Bed, 4+1 Bath Beauty! Engineered Hardwood Floors Lead To The Main Floor O/C Dining Area, A Sunfilled Designer Eat-In Kitchen W/Glass Backsplash, Large Island, Quartz Counters & Deck Overlooking Yard. The Upstairs Master Is Exquisite & Complimented By A 3Pc Ensuite & W/I Closet. This Is A Premium High End Build With No Detail Unnoticed. Easy Access To Hwys, Shopping And The Beach Walking Paths. Rsa (id:25308)
Property Details
| MLS® Number | X4579565 |
| Property Type | Single Family |
| Neigbourhood | Hamilton Beach A |
| Community Name | Hamilton Beach |
| Amenities Near By | Hospital, Public Transit |
| Parking Space Total | 2 |
Building
| Bathroom Total | 5 |
| Bedrooms Above Ground | 4 |
| Bedrooms Total | 4 |
| Basement Development | Unfinished |
| Basement Type | Full (unfinished) |
| Construction Style Attachment | Detached |
| Cooling Type | Central Air Conditioning |
| Exterior Finish | Wood |
| Heating Fuel | Natural Gas |
| Heating Type | Forced Air |
| Stories Total | 2 |
| Type | House |
Land
| Acreage | No |
| Land Amenities | Hospital, Public Transit |
| Size Irregular | 42.98 X 168 Ft |
| Size Total Text | 42.98 X 168 Ft |
| Surface Water | Lake/pond |
Rooms
| Level | Type | Length | Width | Dimensions |
|---|---|---|---|---|
| Second Level | Family Room | 5.94 m | 4.01 m | 5.94 m x 4.01 m |
| Second Level | Master Bedroom | 4.37 m | 3.51 m | 4.37 m x 3.51 m |
| Second Level | Bedroom | 4.37 m | 2.74 m | 4.37 m x 2.74 m |
| Second Level | Recreational, Games Room | 5.28 m | 4.22 m | 5.28 m x 4.22 m |
| Main Level | Living Room | 4.22 m | 3.66 m | 4.22 m x 3.66 m |
| Main Level | Kitchen | 4.01 m | 3.05 m | 4.01 m x 3.05 m |
| Main Level | Other | 4.01 m | 3.05 m | 4.01 m x 3.05 m |
| Main Level | Bedroom | 4.37 m | 3.51 m | 4.37 m x 3.51 m |
| Main Level | Bedroom | 3.35 m | 2.74 m | 3.35 m x 2.74 m |
https://www.realtor.ca/PropertyDetails.aspx?PropertyId=21147729
Interested?
Contact us for more information
