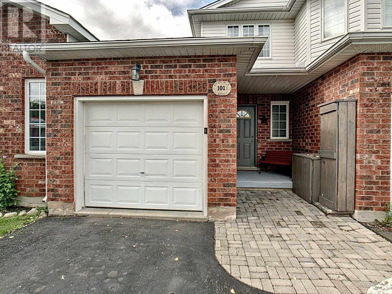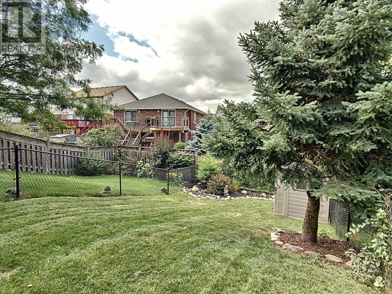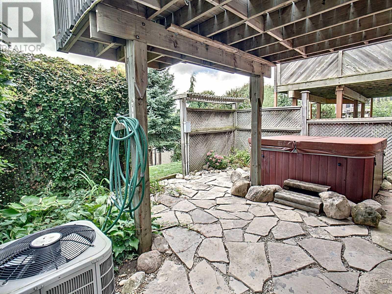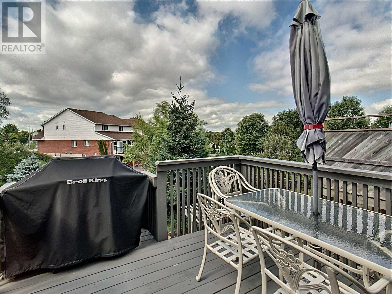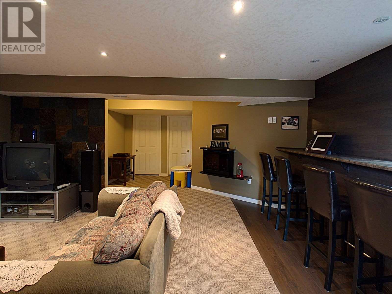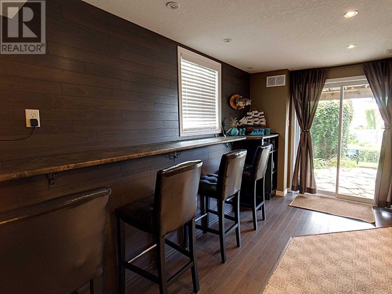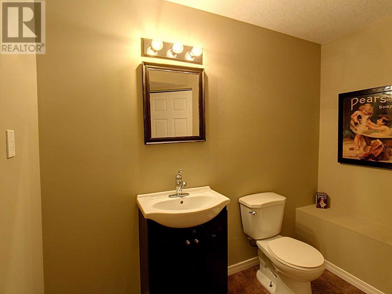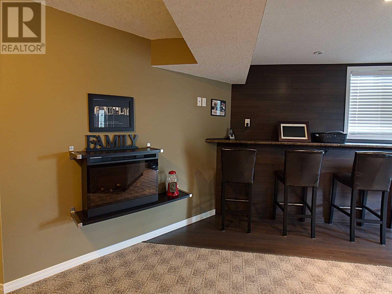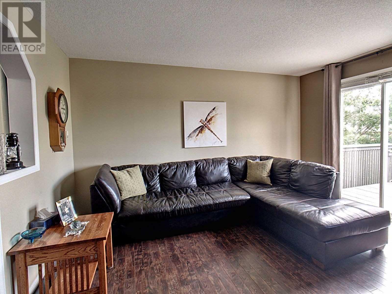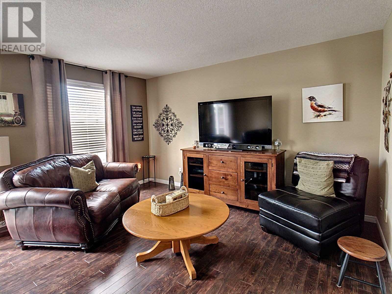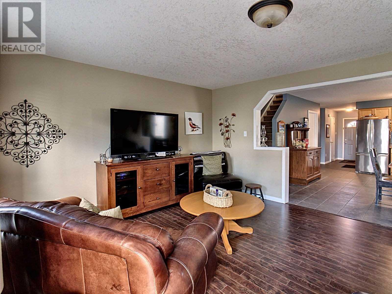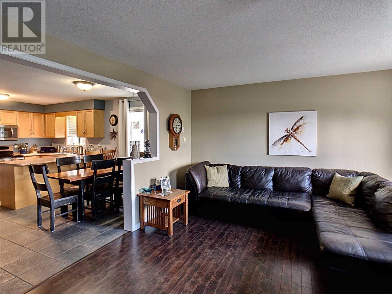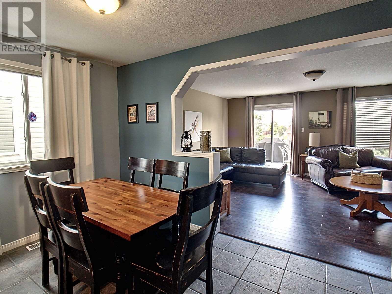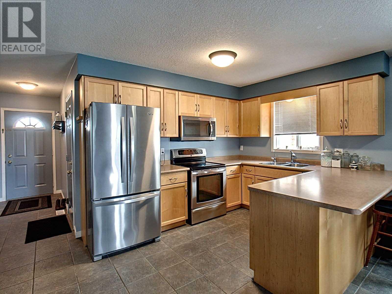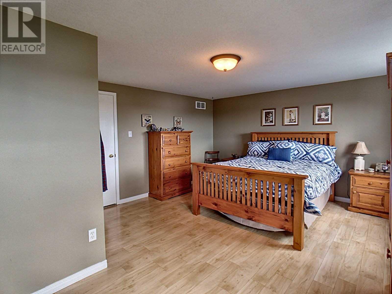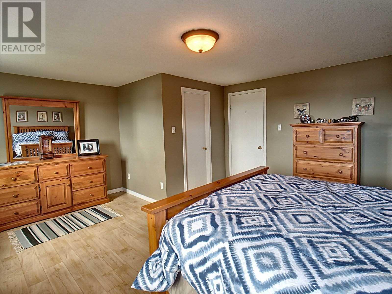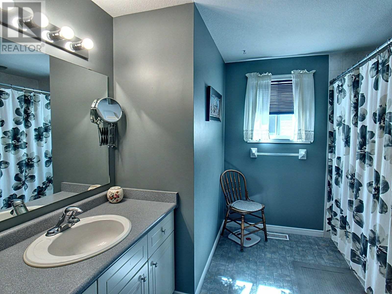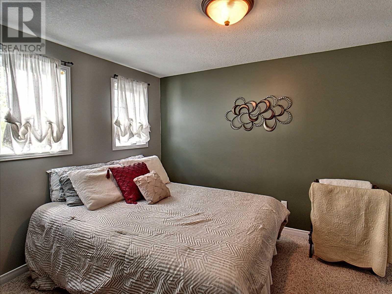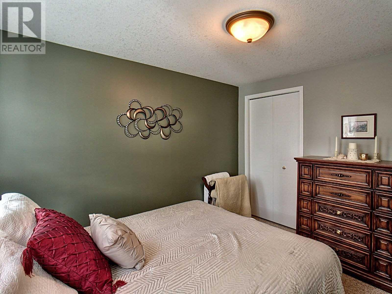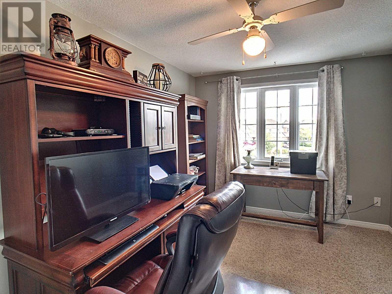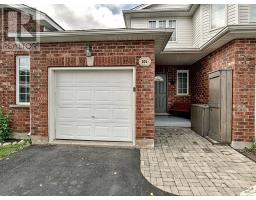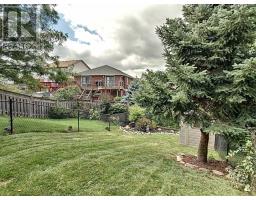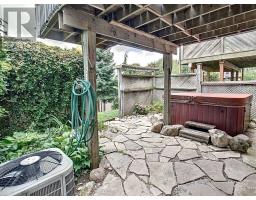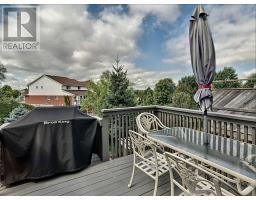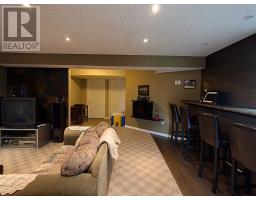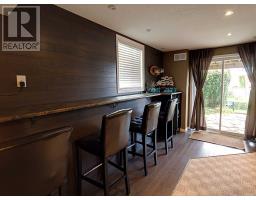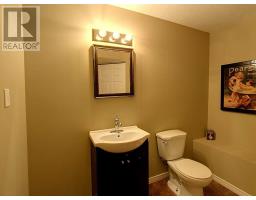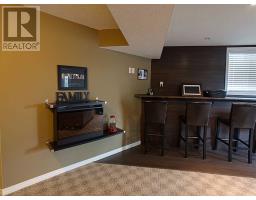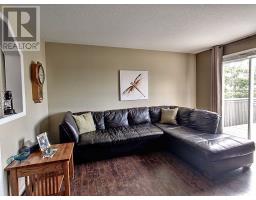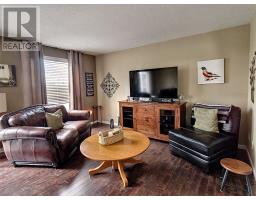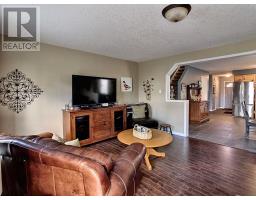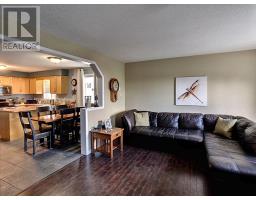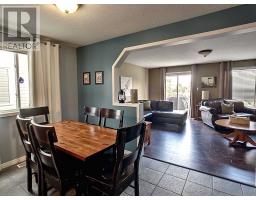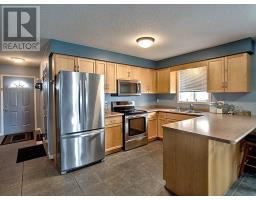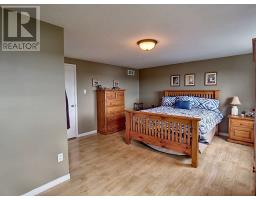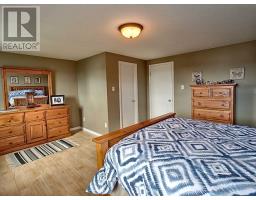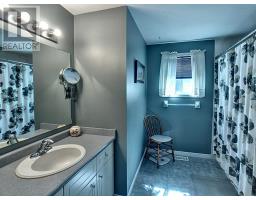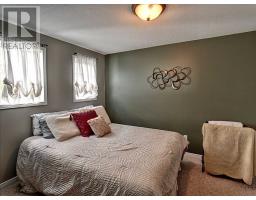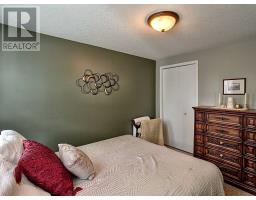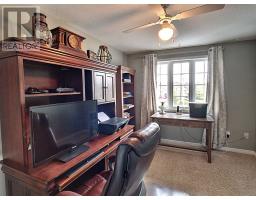3 Bedroom
3 Bathroom
Fireplace
Central Air Conditioning
Forced Air
$529,900
Bright Spacious Freehold Townhome Is Desirable South End. Close To All Amenities And Highway Access. Appliances Included, Fridge Stove Microwave Dishwasher Natural Gas Bbq, Water Softener, Reverse Osmosis Drinking Water System, Garden Shed, Hot Tub, Washer Dryer And All Window Coverings. Extra Fridge In Fully Finished Basement Which Also Includes Bar Chairs. (id:25308)
Property Details
|
MLS® Number
|
X4579881 |
|
Property Type
|
Single Family |
|
Neigbourhood
|
Clairfields |
|
Community Name
|
Clairfields |
|
Parking Space Total
|
2 |
Building
|
Bathroom Total
|
3 |
|
Bedrooms Above Ground
|
3 |
|
Bedrooms Total
|
3 |
|
Basement Development
|
Finished |
|
Basement Type
|
N/a (finished) |
|
Construction Style Attachment
|
Link |
|
Cooling Type
|
Central Air Conditioning |
|
Exterior Finish
|
Brick, Vinyl |
|
Fireplace Present
|
Yes |
|
Heating Fuel
|
Natural Gas |
|
Heating Type
|
Forced Air |
|
Stories Total
|
2 |
|
Type
|
House |
Parking
Land
|
Acreage
|
No |
|
Size Irregular
|
22.59 X 131.09 Ft |
|
Size Total Text
|
22.59 X 131.09 Ft |
Rooms
| Level |
Type |
Length |
Width |
Dimensions |
|
Second Level |
Master Bedroom |
5.44 m |
4.42 m |
5.44 m x 4.42 m |
|
Second Level |
Bedroom 2 |
4.01 m |
2.77 m |
4.01 m x 2.77 m |
|
Second Level |
Bedroom 3 |
3.63 m |
3.02 m |
3.63 m x 3.02 m |
|
Basement |
Recreational, Games Room |
4.22 m |
3.35 m |
4.22 m x 3.35 m |
|
Main Level |
Dining Room |
4.34 m |
2.36 m |
4.34 m x 2.36 m |
|
Main Level |
Kitchen |
4.34 m |
2.87 m |
4.34 m x 2.87 m |
|
Main Level |
Living Room |
5.44 m |
4.24 m |
5.44 m x 4.24 m |
https://purplebricks.ca/on/kitchener-waterloo-cambridge-guelph/guelph/home-for-sale/hab-101-gosling-gardens-868090
