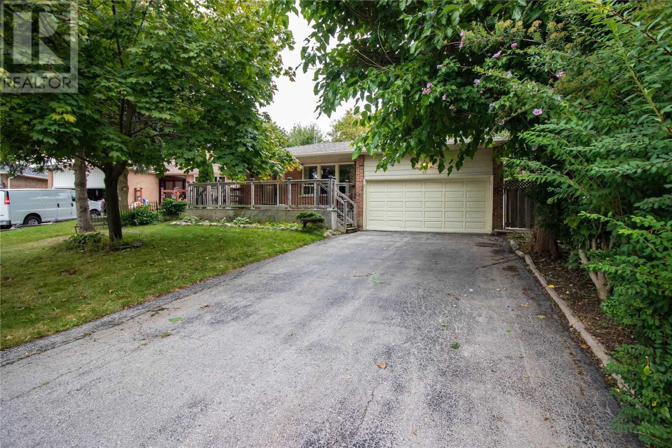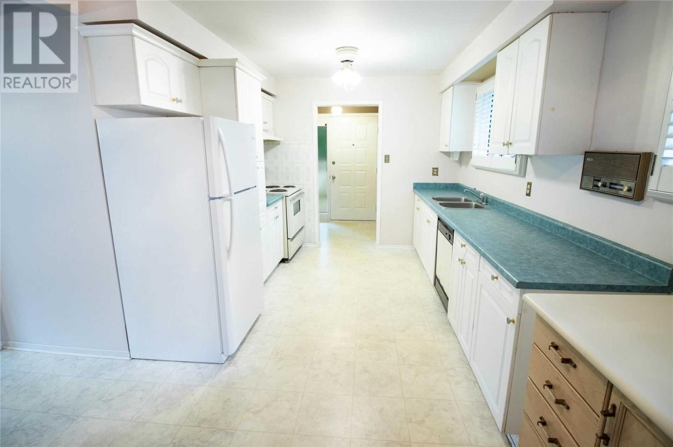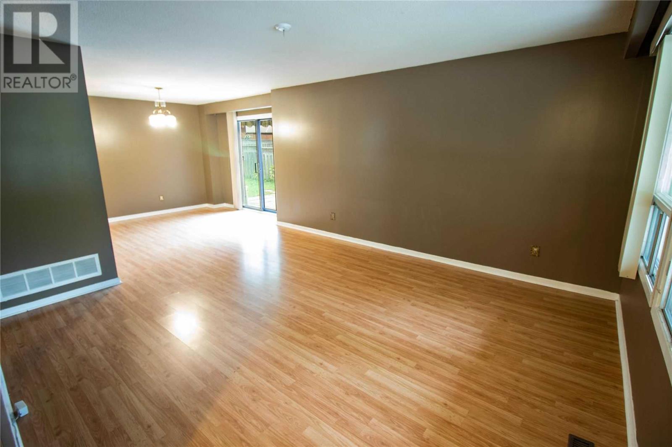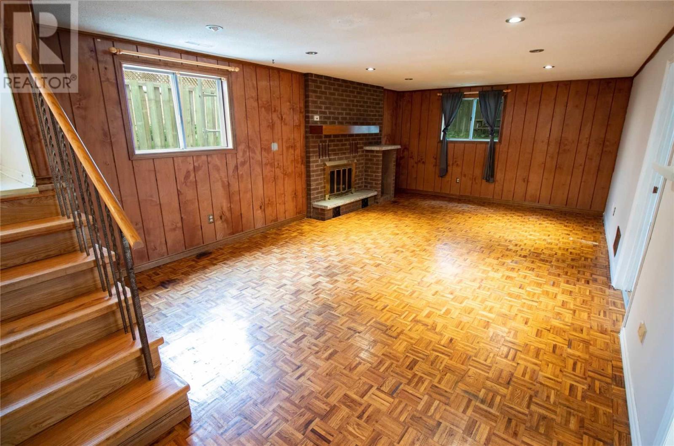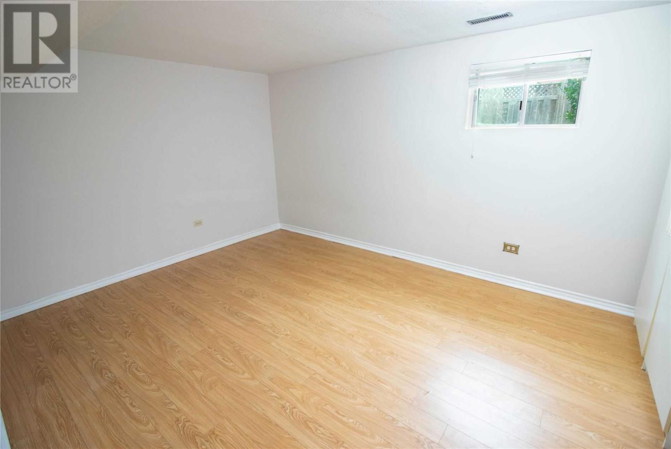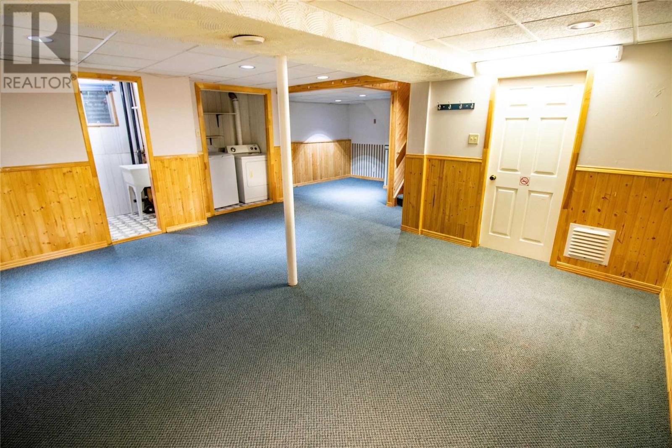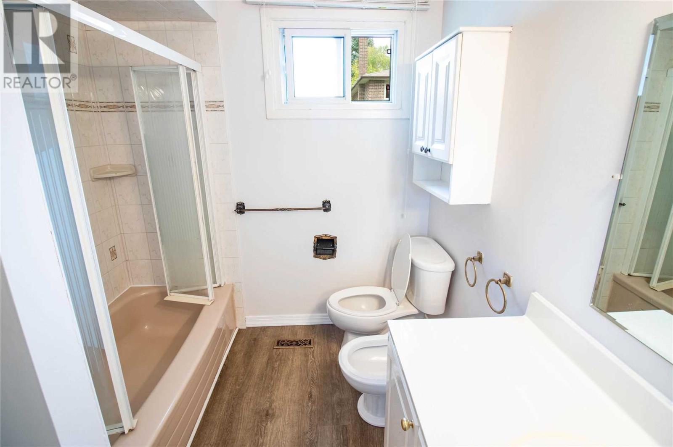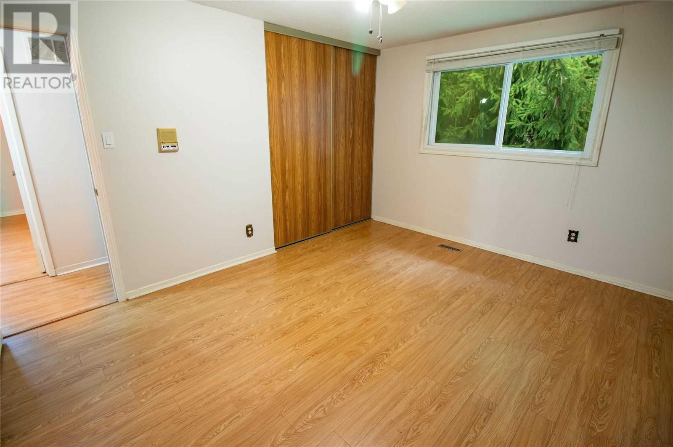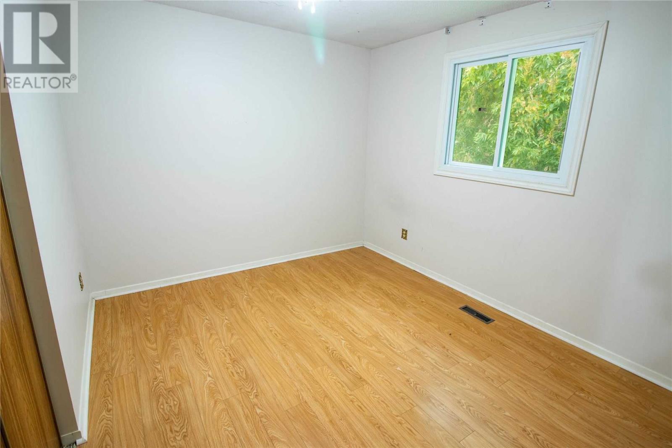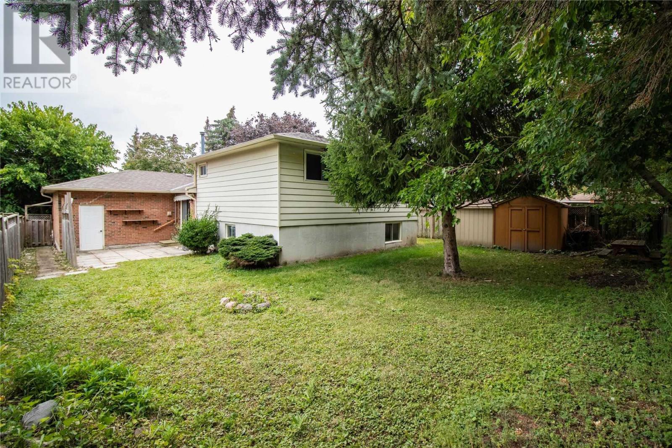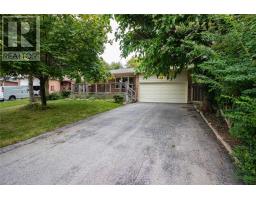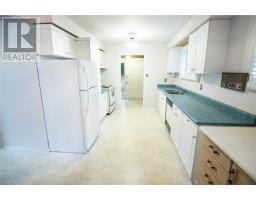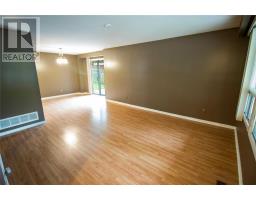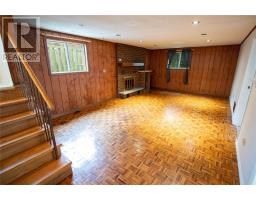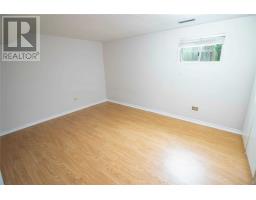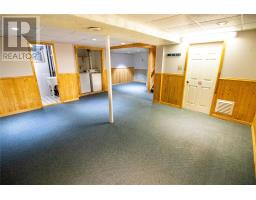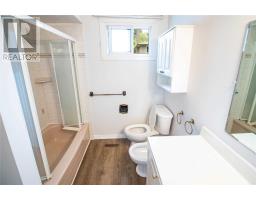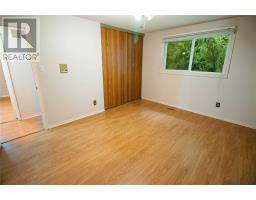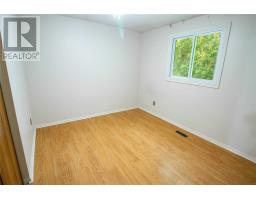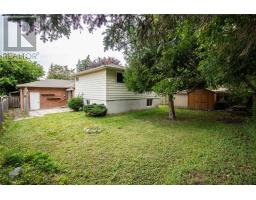85 Derby Crt Newmarket, Ontario L3Y 5Z8
4 Bedroom
2 Bathroom
Fireplace
Central Air Conditioning
Forced Air
$830,000
Perfect 4 Level Backsplit Detached Home * Premium Lot * Huge Driveway - 8 Car Parking Finished Basement * New Front Deck Porch * New Roof * New Patio * Double Garage * Eat-In Kitchen W/ Updated Cabinets & Walk-Out To Patio * Family W/ Wood Burning Fireplace & Pot Lights * Close To Yonge; Shopping; Parks; Schools.**** EXTRAS **** Include Existing: Fridge; Stove; Dishwasher; Washer & Dryer; Window Coverings; Light Fixtures (id:25308)
Property Details
| MLS® Number | N4579878 |
| Property Type | Single Family |
| Community Name | Bristol-London |
| Parking Space Total | 10 |
Building
| Bathroom Total | 2 |
| Bedrooms Above Ground | 4 |
| Bedrooms Total | 4 |
| Basement Development | Finished |
| Basement Type | N/a (finished) |
| Construction Style Attachment | Detached |
| Construction Style Split Level | Backsplit |
| Cooling Type | Central Air Conditioning |
| Exterior Finish | Aluminum Siding, Brick |
| Fireplace Present | Yes |
| Heating Fuel | Natural Gas |
| Heating Type | Forced Air |
| Type | House |
Parking
| Attached garage |
Land
| Acreage | No |
| Size Irregular | 66.33 X 143.56 Ft |
| Size Total Text | 66.33 X 143.56 Ft |
Rooms
| Level | Type | Length | Width | Dimensions |
|---|---|---|---|---|
| Basement | Office | 3.2 m | 2.9 m | 3.2 m x 2.9 m |
| Lower Level | Bedroom 4 | 4.2 m | 3.2 m | 4.2 m x 3.2 m |
| Lower Level | Recreational, Games Room | 6.7 m | 4 m | 6.7 m x 4 m |
| Main Level | Living Room | 4.3 m | 3.9 m | 4.3 m x 3.9 m |
| Main Level | Dining Room | 3.7 m | 3.6 m | 3.7 m x 3.6 m |
| Main Level | Kitchen | 5.1 m | 3 m | 5.1 m x 3 m |
| Main Level | Eating Area | 5.1 m | 3 m | 5.1 m x 3 m |
| Upper Level | Master Bedroom | 4.3 m | 3.4 m | 4.3 m x 3.4 m |
| Upper Level | Bedroom 2 | 3.4 m | 3 m | 3.4 m x 3 m |
| Upper Level | Bedroom 3 | 3.1 m | 2.9 m | 3.1 m x 2.9 m |
https://www.realtor.ca/PropertyDetails.aspx?PropertyId=21147485
Interested?
Contact us for more information
