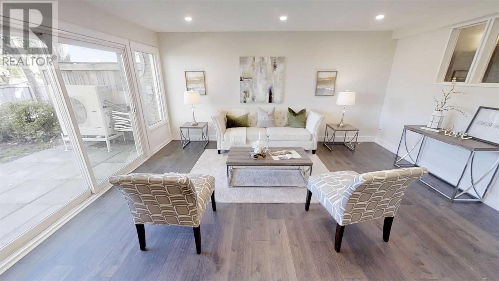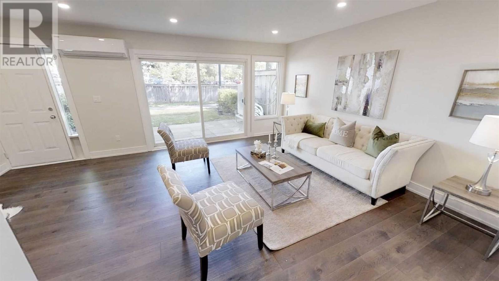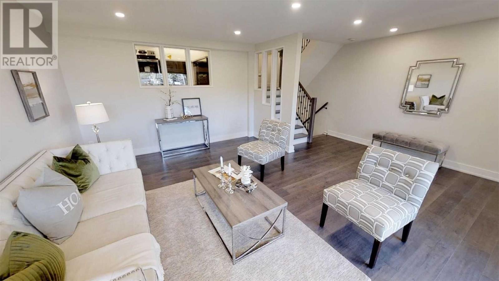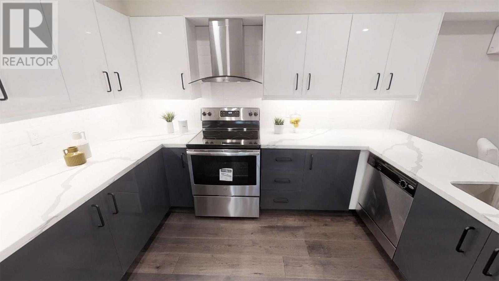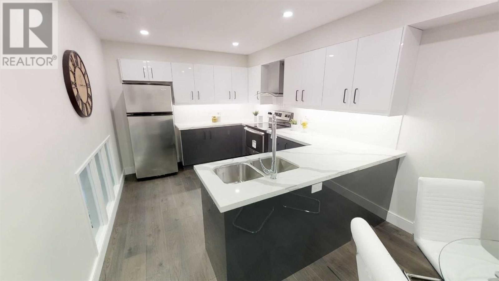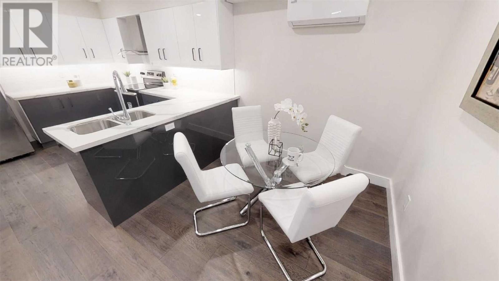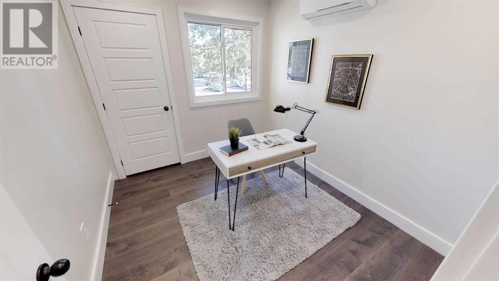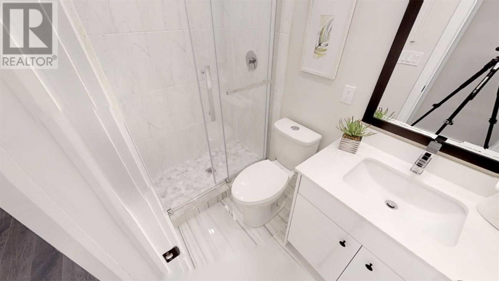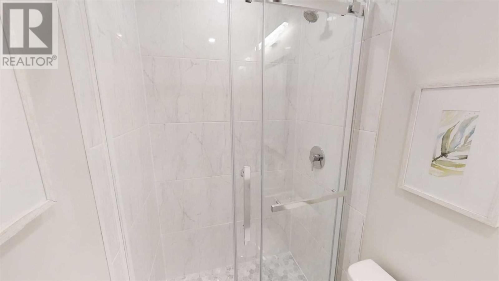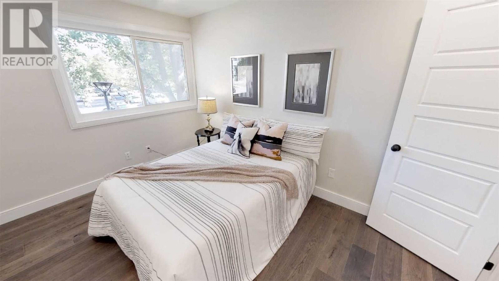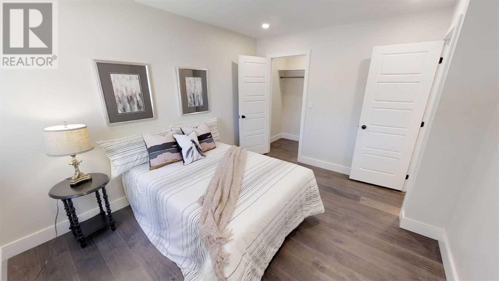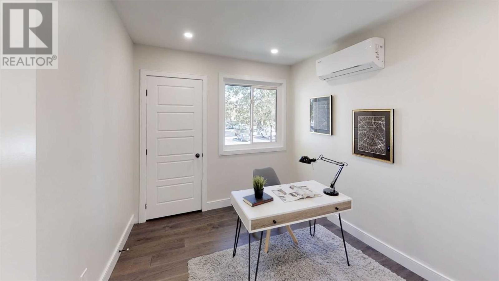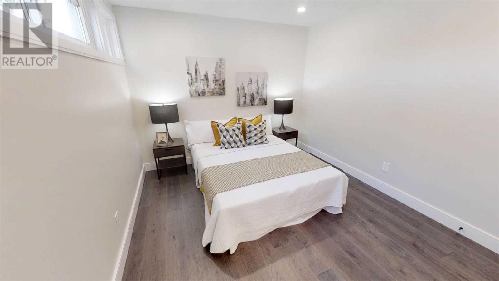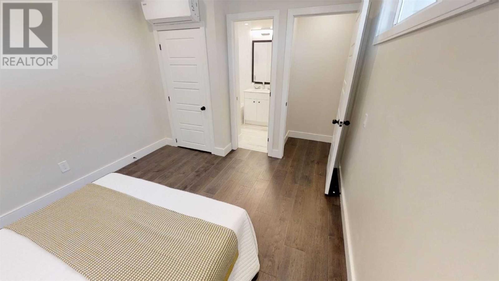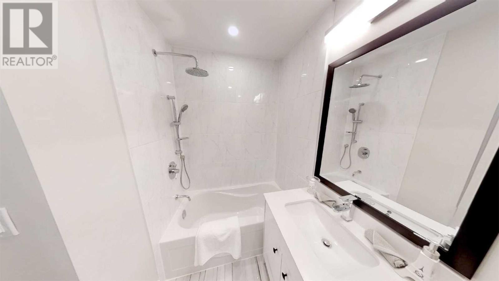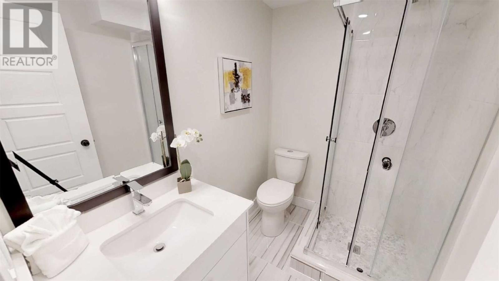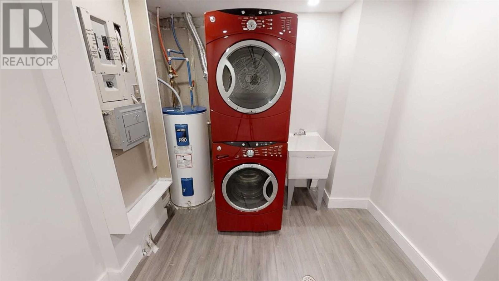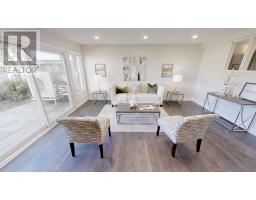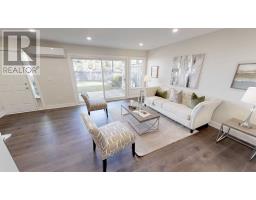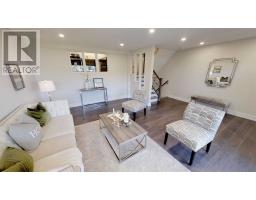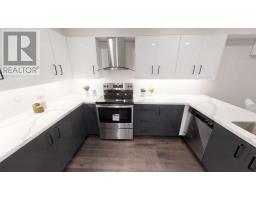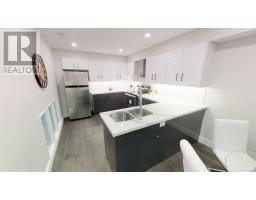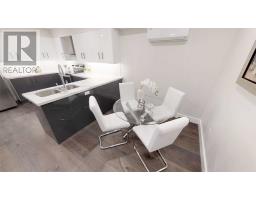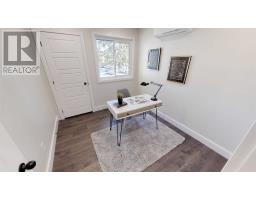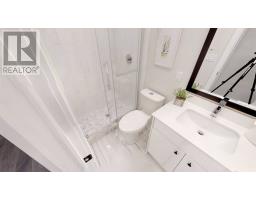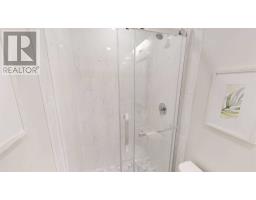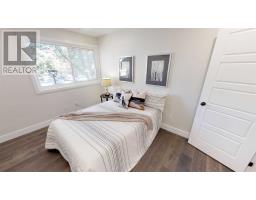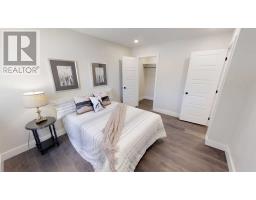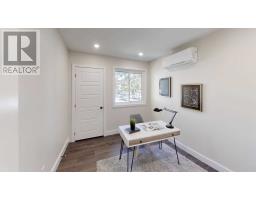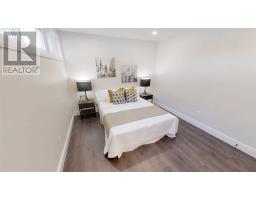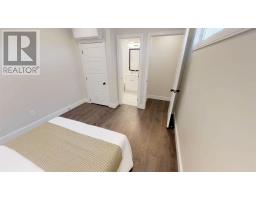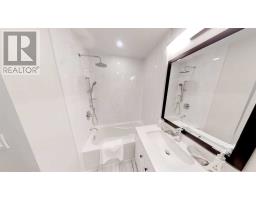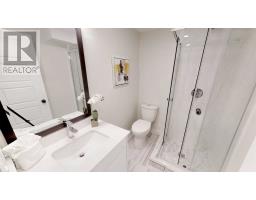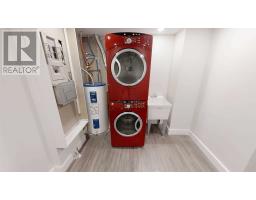173 Milestone Cres Aurora, Ontario L4G 3M2
3 Bedroom
3 Bathroom
Outdoor Pool
$539,000Maintenance,
$548.06 Monthly
Maintenance,
$548.06 MonthlyFully Renovated Garden Unit. Modern Open Concept Design 3 Bedroom, 3 Full Bath. Renovation Completed In August 2019 With Permits & Inspection Completed By The Town Of Aurora. New Electrical/Plumbing/Heat & Cooling, Hardwood & Porcelain Floors, New Oak Stairs With Cast Iron Railing, Open Concept Living, Large Custom Kitchen, Custom Vanities, Pot-Lights And Much More, Steps To Yonge Street Go Station, Mins To 404/400**** EXTRAS **** Ss Appl, Fridge, Stove, Dish, Hood, Wash/Dryer, 5 Units Ductless New Heating/Cooling Climate Control W/ Remotes. (id:25308)
Property Details
| MLS® Number | N4570178 |
| Property Type | Single Family |
| Community Name | Aurora Village |
| Amenities Near By | Park |
| Features | Level Lot, Ravine, Balcony |
| Parking Space Total | 1 |
| Pool Type | Outdoor Pool |
Building
| Bathroom Total | 3 |
| Bedrooms Above Ground | 3 |
| Bedrooms Total | 3 |
| Basement Type | Crawl Space |
| Exterior Finish | Aluminum Siding, Brick |
| Type | Row / Townhouse |
Parking
| Carport |
Land
| Acreage | No |
| Land Amenities | Park |
Rooms
| Level | Type | Length | Width | Dimensions |
|---|---|---|---|---|
| Second Level | Bedroom 2 | 3.2 m | 3.9 m | 3.2 m x 3.9 m |
| Second Level | Bedroom 3 | 2.8 m | 2.9 m | 2.8 m x 2.9 m |
| Second Level | Bathroom | 1.2 m | 2.2 m | 1.2 m x 2.2 m |
| Third Level | Master Bedroom | 3.1 m | 3.8 m | 3.1 m x 3.8 m |
| Third Level | Bathroom | 1.5 m | 2.9 m | 1.5 m x 2.9 m |
| Lower Level | Foyer | 0.9 m | 5.2 m | 0.9 m x 5.2 m |
| Lower Level | Bathroom | 1.5 m | 2.1 m | 1.5 m x 2.1 m |
| Lower Level | Laundry Room | 2.6 m | 3 m | 2.6 m x 3 m |
| Main Level | Living Room | 3.8 m | 5.7 m | 3.8 m x 5.7 m |
| Main Level | Dining Room | 1.8 m | 3.7 m | 1.8 m x 3.7 m |
| Main Level | Kitchen | 3 m | 3.5 m | 3 m x 3.5 m |
| Main Level | Eating Area | 2.3 m | 3 m | 2.3 m x 3 m |
https://www.realtor.ca/PropertyDetails.aspx?PropertyId=21115047
Interested?
Contact us for more information
