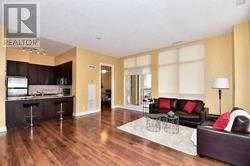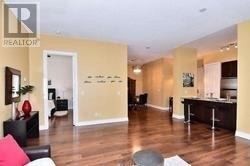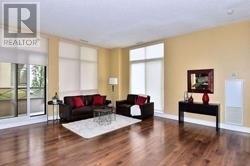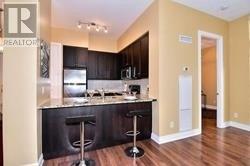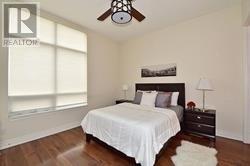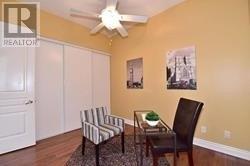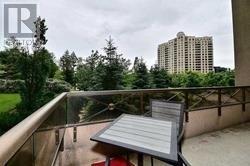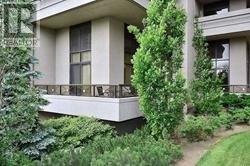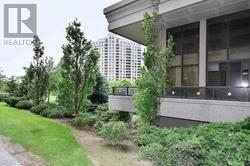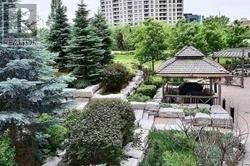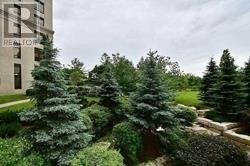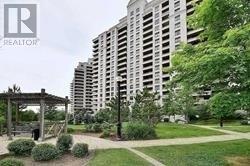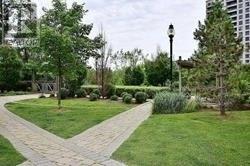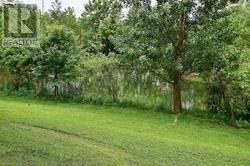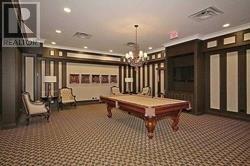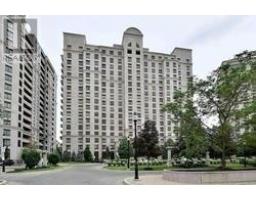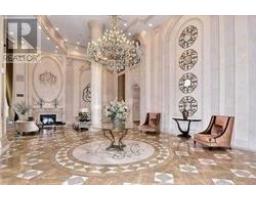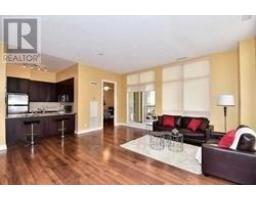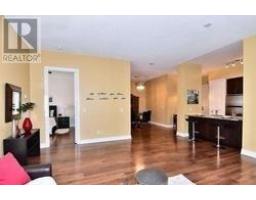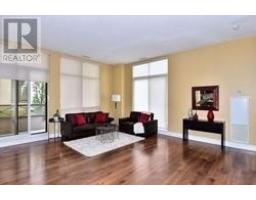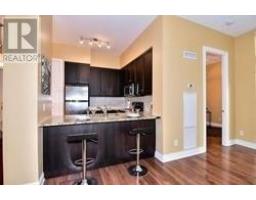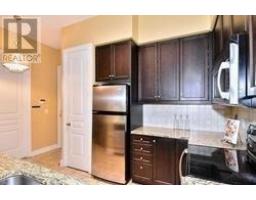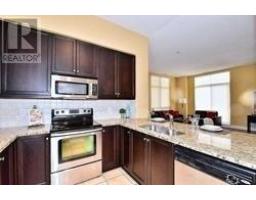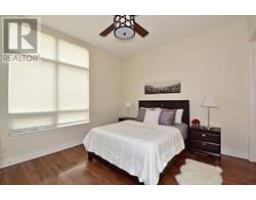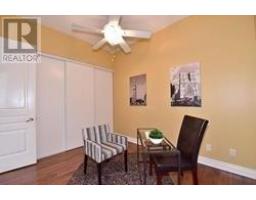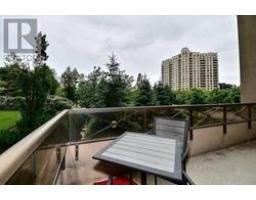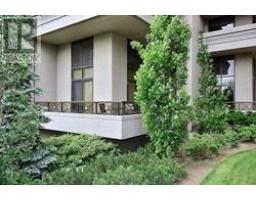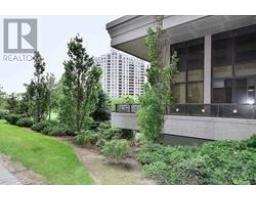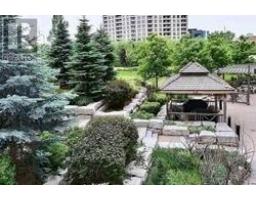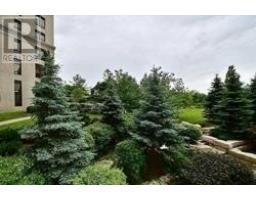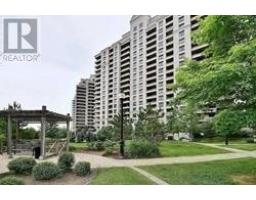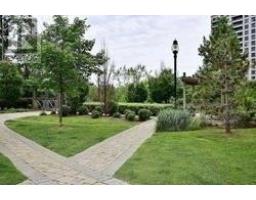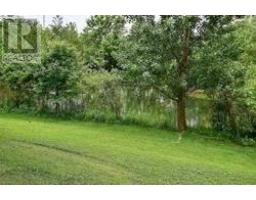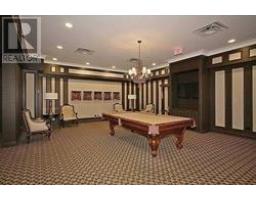#104 -9245 Jane St Vaughan, Ontario L6A 1H7
$749,000Maintenance,
$763.60 Monthly
Maintenance,
$763.60 MonthlyWelcome To This Exquisite Ground Level Unit Located In Desirable Bellaria Tower 3.Offers Approx 1100 Sqft Open Concept Design,10 Ft Ceilings,2 Generous Bedrooms,Den,2 Baths,2 Closets In Master,Wall 2 Wall Closet In 2nd Br,2 Parking & Locker.Upgraded Kitchen Cabinets W/Granite Counters & Breakfast Bar.Laundry Rm W/Sink & Storage. The Wrap Around Balcony Overlooks Beautiful Lush Landscaped Greenery.**** EXTRAS **** S/S Fridge,Stove,D/W,B/I Microwave;Washer/Dryer,All Elfs,Window Coverings. Walk To All Amenities,Mall & Transit Hub.Close To Hwy 400/407/401 & Future Hospital. 24Hr Security,Concierge,Gym,Party/Meeting/Wine/Games/Billiards,Theatre Rm,Bbq (id:25308)
Property Details
| MLS® Number | N4579094 |
| Property Type | Single Family |
| Community Name | Maple |
| Amenities Near By | Park, Public Transit, Schools |
| Features | Balcony |
| Parking Space Total | 2 |
Building
| Bathroom Total | 2 |
| Bedrooms Above Ground | 2 |
| Bedrooms Below Ground | 1 |
| Bedrooms Total | 3 |
| Amenities | Storage - Locker, Security/concierge, Party Room, Exercise Centre, Recreation Centre |
| Cooling Type | Central Air Conditioning |
| Exterior Finish | Concrete |
| Heating Fuel | Natural Gas |
| Heating Type | Forced Air |
| Type | Apartment |
Parking
| Underground | |
| Visitor parking |
Land
| Acreage | No |
| Land Amenities | Park, Public Transit, Schools |
| Surface Water | Lake/pond |
Rooms
| Level | Type | Length | Width | Dimensions |
|---|---|---|---|---|
| Main Level | Living Room | 5.37 m | 5.17 m | 5.37 m x 5.17 m |
| Main Level | Dining Room | 5.37 m | 5.17 m | 5.37 m x 5.17 m |
| Main Level | Den | 3.54 m | 2.44 m | 3.54 m x 2.44 m |
| Main Level | Kitchen | 2.74 m | 2.43 m | 2.74 m x 2.43 m |
| Main Level | Master Bedroom | 3.84 m | 3.84 m | 3.84 m x 3.84 m |
| Main Level | Bedroom 2 | 3.55 m | 3.05 m | 3.55 m x 3.05 m |
| Main Level | Other |
https://www.realtor.ca/PropertyDetails.aspx?PropertyId=21145481
Interested?
Contact us for more information


