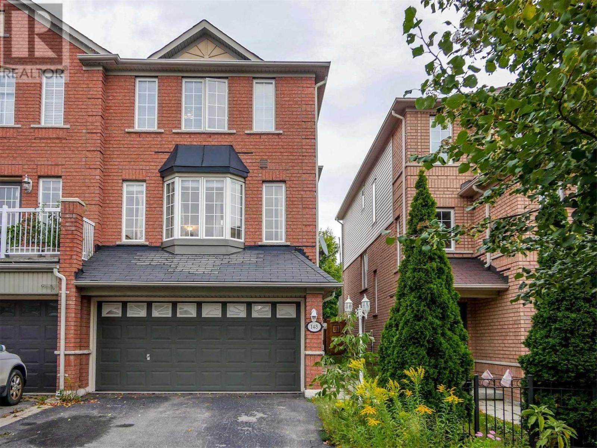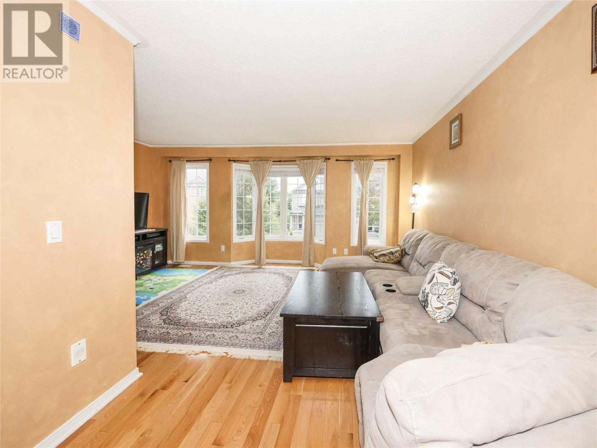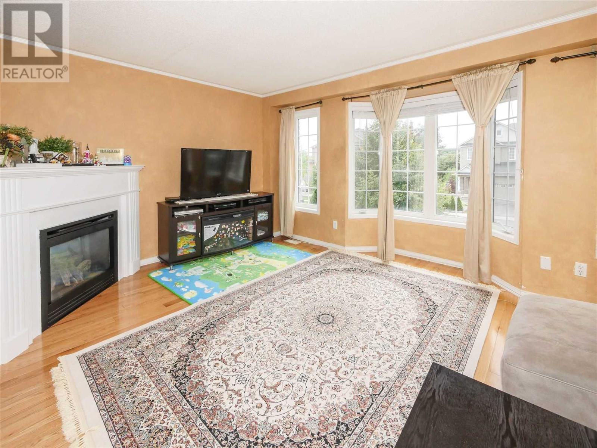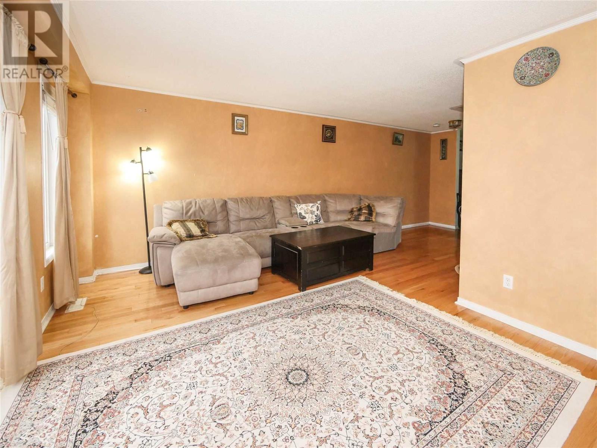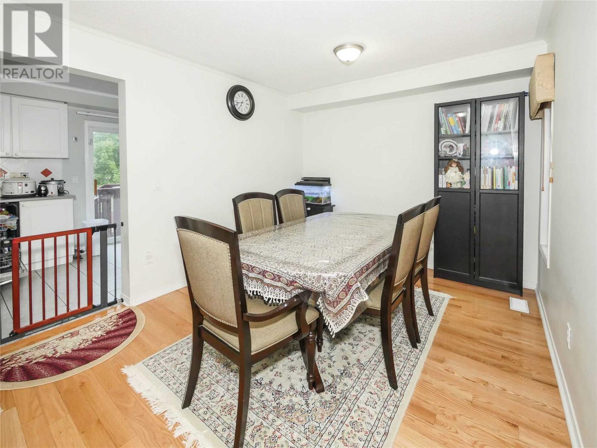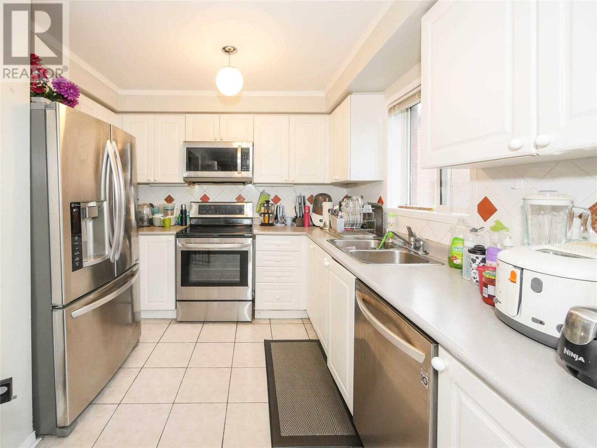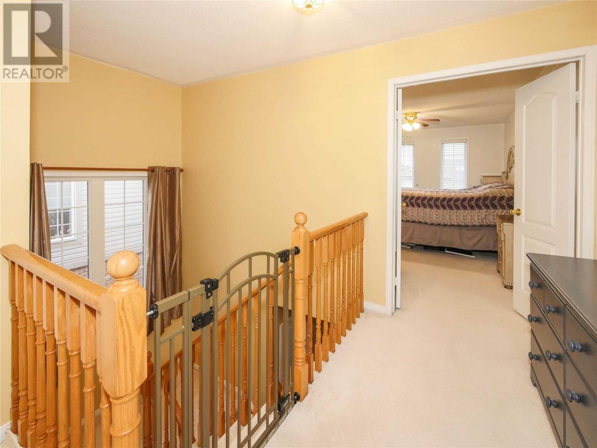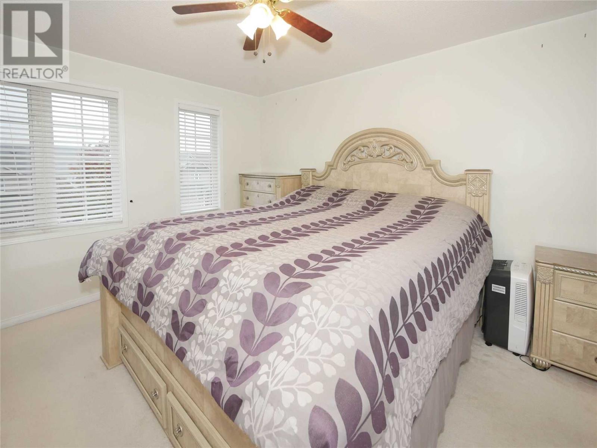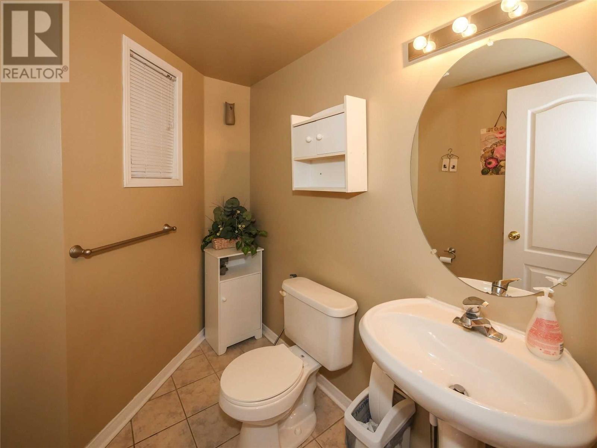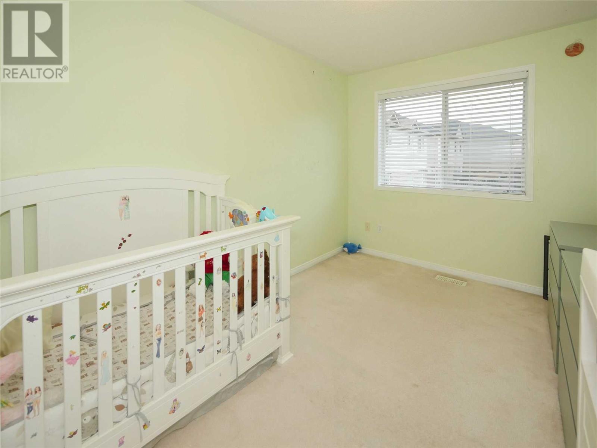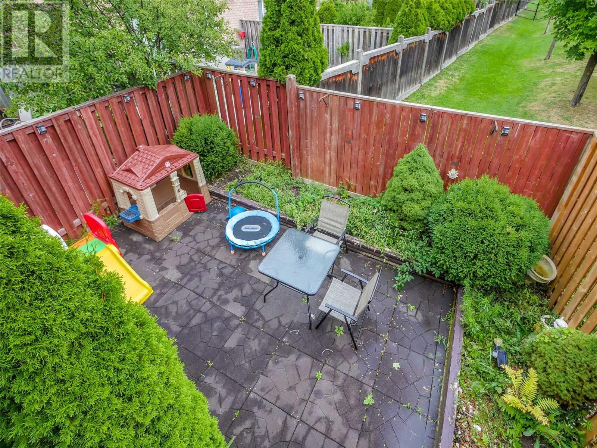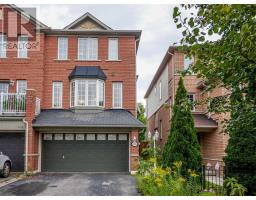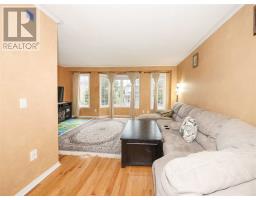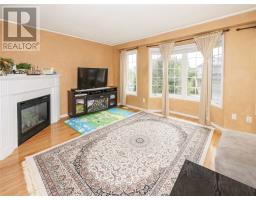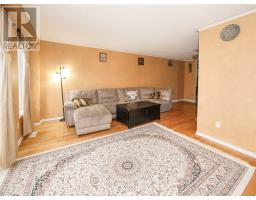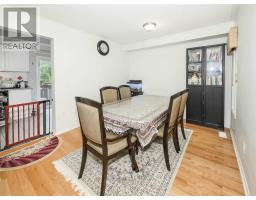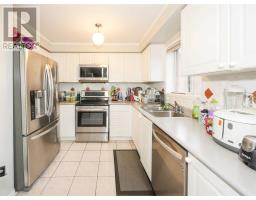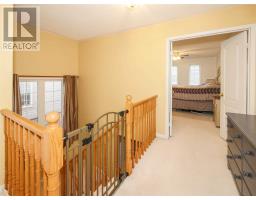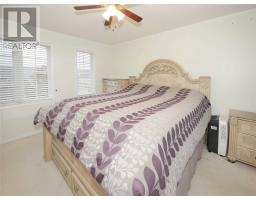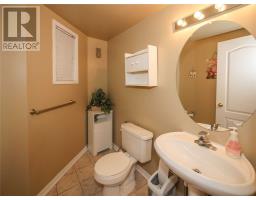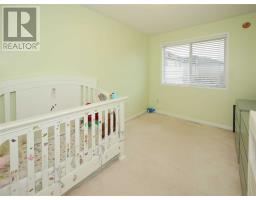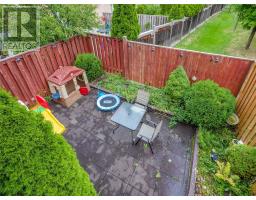148 Millcliff Circ Aurora, Ontario L4G 7N8
3 Bedroom
3 Bathroom
Fireplace
Central Air Conditioning
Forced Air
$759,900
Spacious Semi-Detached In Aurora Grove Neighbourhood. One Of The Bigger Semis In The Area. Great Location, Close To Schools, Shopping And Hwy 404. Backing Onto Open Space. Large Eat-In Kitchen With Newer Appliances And Walk-Out To Deck. Light-Filled Living Room With Gas Fireplace. Master Bedroom With 4Pcs Ensuite And Walk-In Closet. Double Car Garage!**** EXTRAS **** Incl.: 2X Washer, 2X Dryer, 2X Stove, 1 Fridge, 1 Dishwasher, Elfs. Hwt Is Rented. (id:25308)
Property Details
| MLS® Number | N4579231 |
| Property Type | Single Family |
| Community Name | Aurora Grove |
| Amenities Near By | Park, Public Transit, Schools |
| Parking Space Total | 6 |
Building
| Bathroom Total | 3 |
| Bedrooms Above Ground | 3 |
| Bedrooms Total | 3 |
| Basement Development | Finished |
| Basement Type | N/a (finished) |
| Construction Style Attachment | Semi-detached |
| Cooling Type | Central Air Conditioning |
| Exterior Finish | Brick |
| Fireplace Present | Yes |
| Heating Fuel | Natural Gas |
| Heating Type | Forced Air |
| Stories Total | 2 |
| Type | House |
Parking
| Garage |
Land
| Acreage | No |
| Land Amenities | Park, Public Transit, Schools |
| Size Irregular | 23.13 X 91.86 Ft |
| Size Total Text | 23.13 X 91.86 Ft |
Rooms
| Level | Type | Length | Width | Dimensions |
|---|---|---|---|---|
| Second Level | Master Bedroom | 4.08 m | 3.5 m | 4.08 m x 3.5 m |
| Second Level | Bedroom 2 | 3.16 m | 3.12 m | 3.16 m x 3.12 m |
| Second Level | Bedroom 3 | 3.68 m | 2.59 m | 3.68 m x 2.59 m |
| Basement | Recreational, Games Room | |||
| Main Level | Living Room | 4.42 m | 5.12 m | 4.42 m x 5.12 m |
| Main Level | Dining Room | 5.71 m | 3.02 m | 5.71 m x 3.02 m |
| Main Level | Kitchen | 5.69 m | 2.31 m | 5.69 m x 2.31 m |
| Main Level | Eating Area | 5.73 m | 2.34 m | 5.73 m x 2.34 m |
https://www.realtor.ca/PropertyDetails.aspx?PropertyId=21145515
Interested?
Contact us for more information
