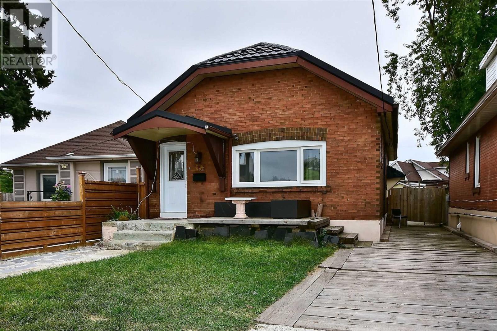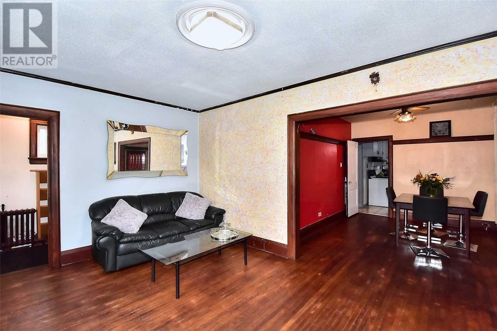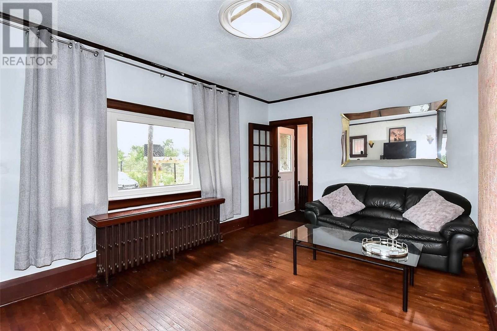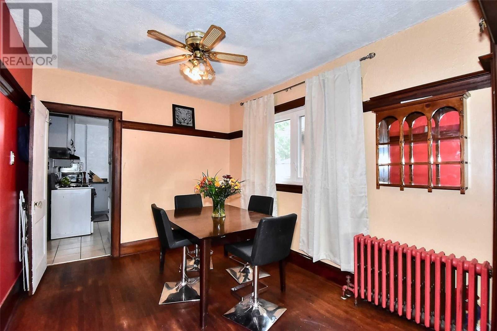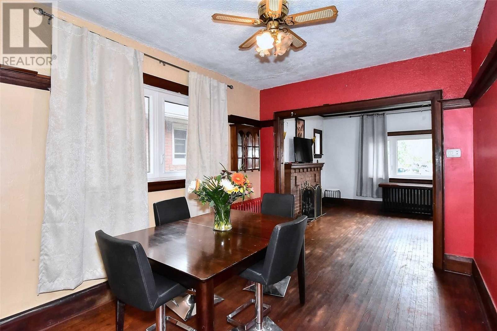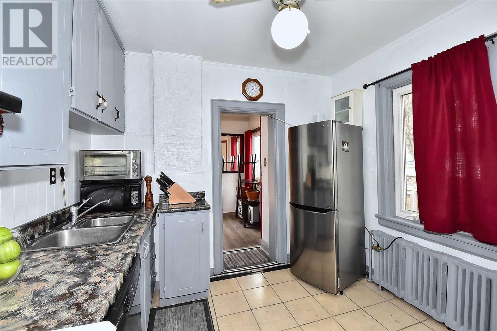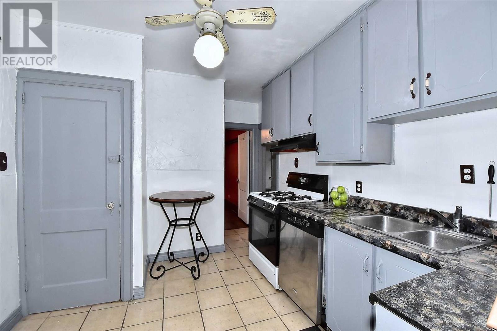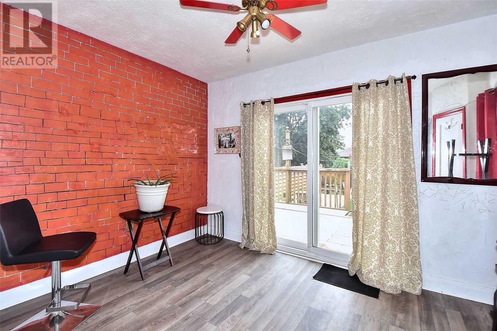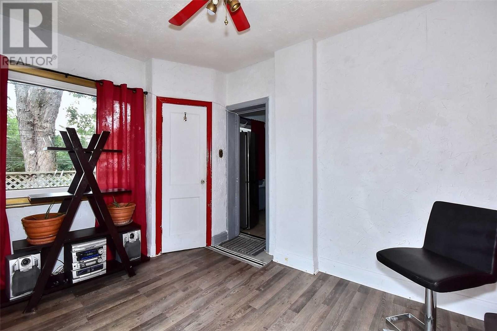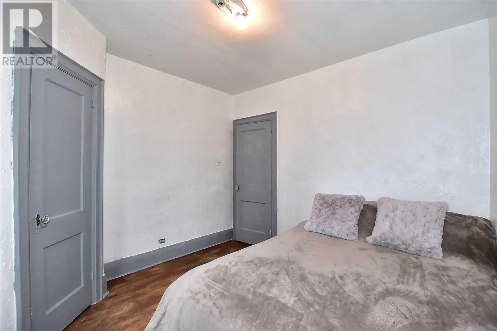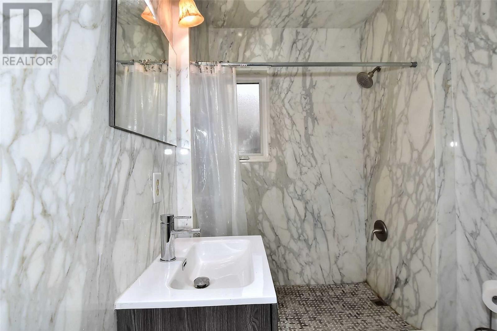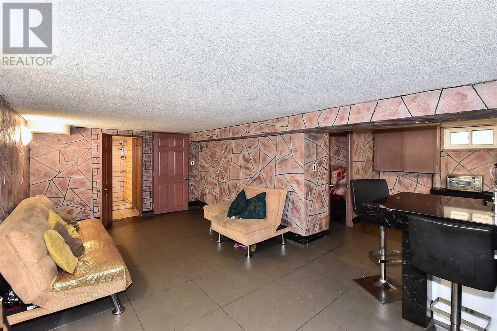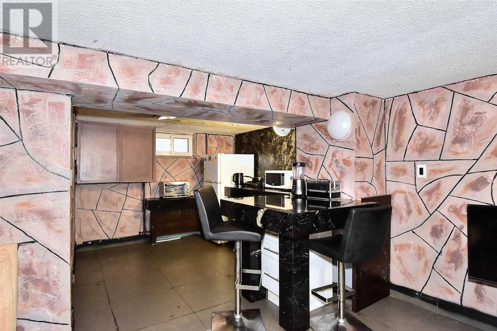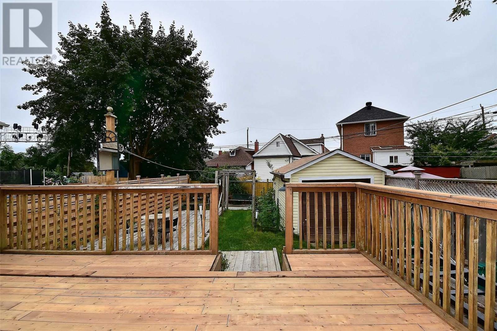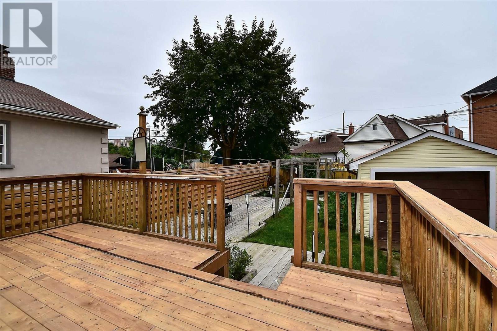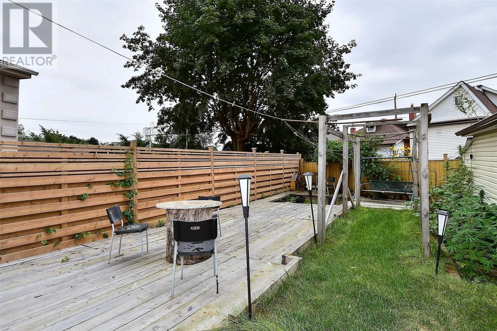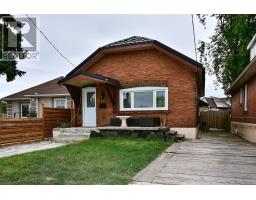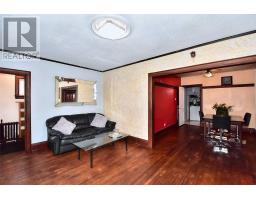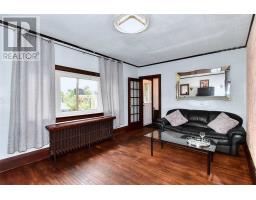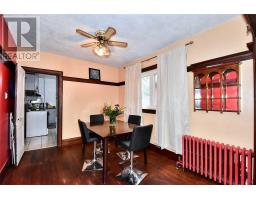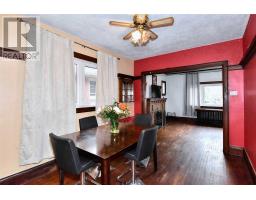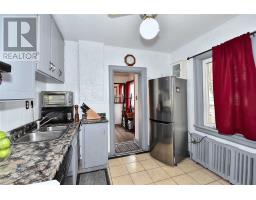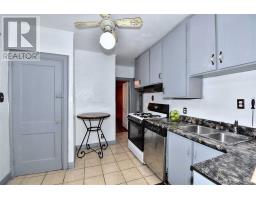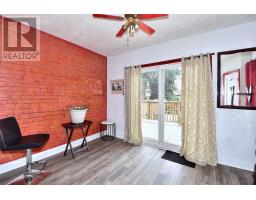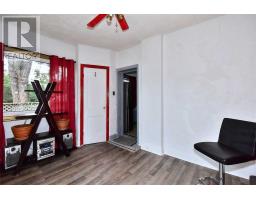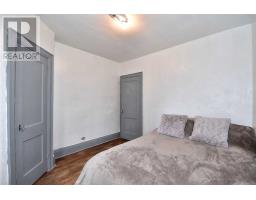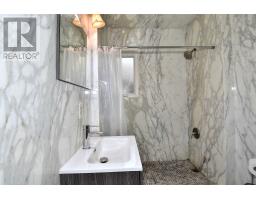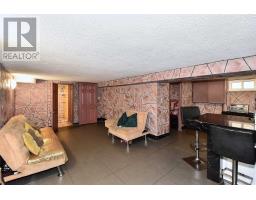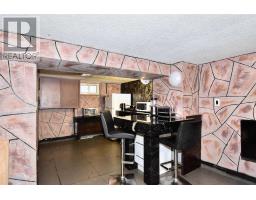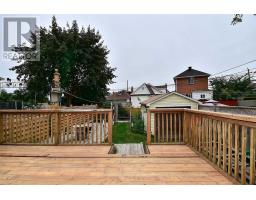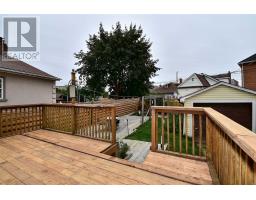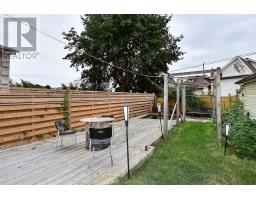15 Victoria Ave E Toronto, Ontario M9N 1E3
3 Bedroom
2 Bathroom
Bungalow
Hot Water Radiator Heat
$674,900
Attention Investors And First Time Home Buyers! Well Maintained 2 Bedroom Detached Bungalow With Additional Sunroom On The Main Floor And Walk Out To A Spacious Private Deck. New Metal Roof (2018), H/E Furnace (2015), New Windows And Doors (2018). Upgraded Bathroom With Marble Walk-In Shower. Finished Bsmnt Apartment With Separate Entrance. Located Close To Parks, Humber River, Major Hwys 401, 400, 409, 427, 10 Mins Walk To Weston Go Station**** EXTRAS **** 1 Gas Stove, 2 Fridges, 1 Dishwasher, Washer & Dryer, All Elfs, Window Coverings. (id:25308)
Property Details
| MLS® Number | W4579212 |
| Property Type | Single Family |
| Community Name | Weston |
| Amenities Near By | Park, Public Transit |
| Parking Space Total | 3 |
Building
| Bathroom Total | 2 |
| Bedrooms Above Ground | 2 |
| Bedrooms Below Ground | 1 |
| Bedrooms Total | 3 |
| Architectural Style | Bungalow |
| Basement Features | Apartment In Basement |
| Basement Type | N/a |
| Construction Style Attachment | Detached |
| Exterior Finish | Brick |
| Heating Fuel | Natural Gas |
| Heating Type | Hot Water Radiator Heat |
| Stories Total | 1 |
| Type | House |
Parking
| Detached garage |
Land
| Acreage | No |
| Land Amenities | Park, Public Transit |
| Size Irregular | 32.5 X 126 Ft |
| Size Total Text | 32.5 X 126 Ft |
| Surface Water | River/stream |
Rooms
| Level | Type | Length | Width | Dimensions |
|---|---|---|---|---|
| Basement | Bedroom | 2.44 m | 3.96 m | 2.44 m x 3.96 m |
| Basement | Recreational, Games Room | 3.35 m | 6.09 m | 3.35 m x 6.09 m |
| Basement | Kitchen | 2.74 m | 2.6 m | 2.74 m x 2.6 m |
| Main Level | Living Room | 5.18 m | 3.35 m | 5.18 m x 3.35 m |
| Main Level | Dining Room | 3.05 m | 3.65 m | 3.05 m x 3.65 m |
| Main Level | Kitchen | 2.74 m | 3.96 m | 2.74 m x 3.96 m |
| Main Level | Bedroom | 3.05 m | 2.74 m | 3.05 m x 2.74 m |
| Main Level | Bedroom 2 | 3.05 m | 3.35 m | 3.05 m x 3.35 m |
| Main Level | Sunroom | 3.96 m | 2.74 m | 3.96 m x 2.74 m |
https://www.realtor.ca/PropertyDetails.aspx?PropertyId=21145619
Interested?
Contact us for more information
