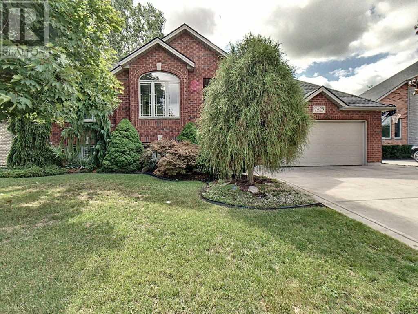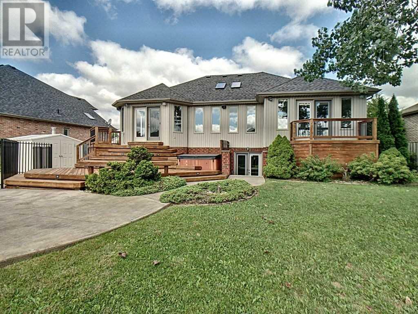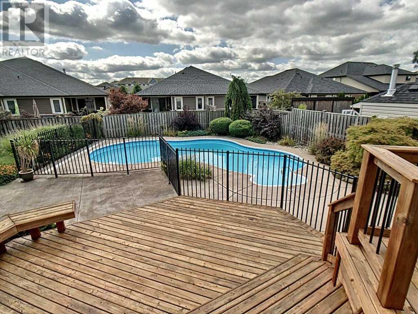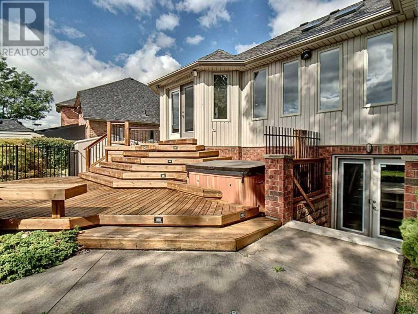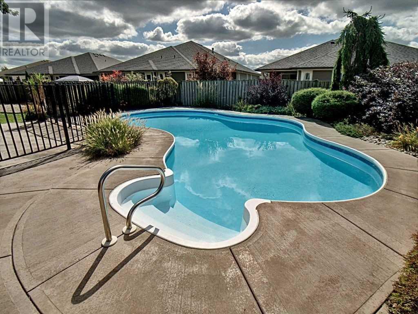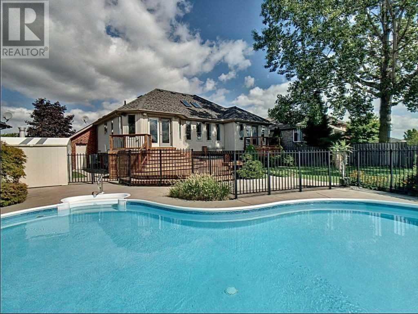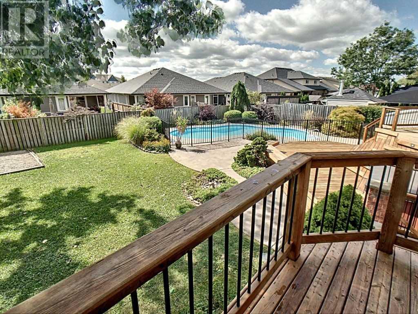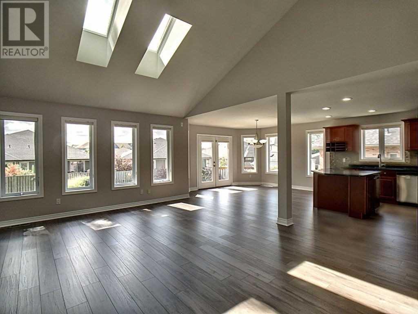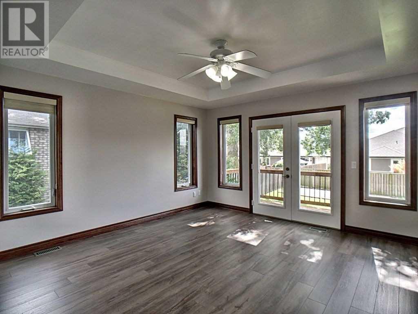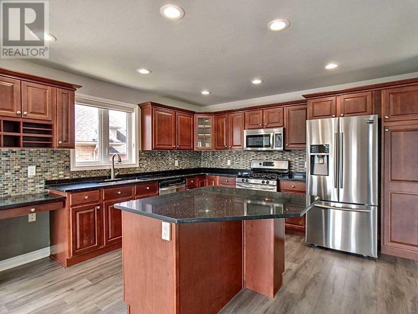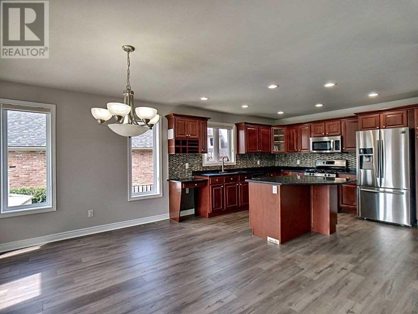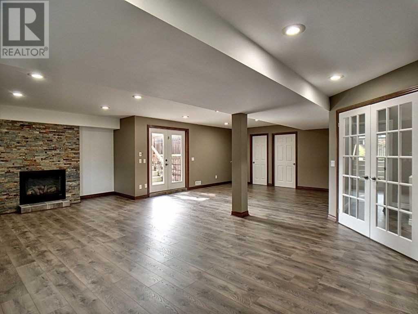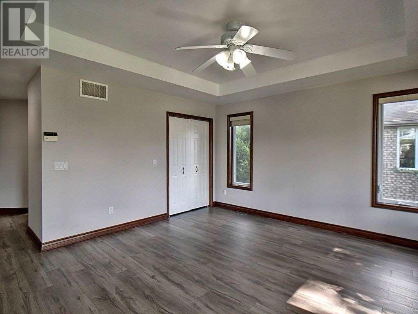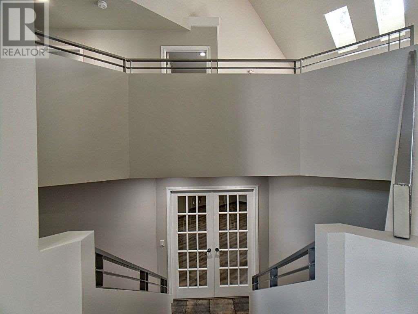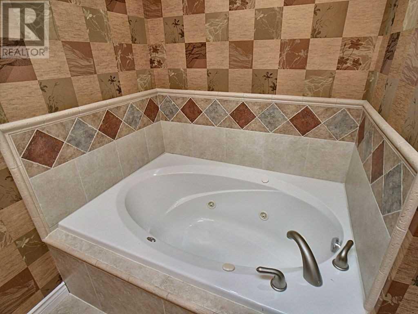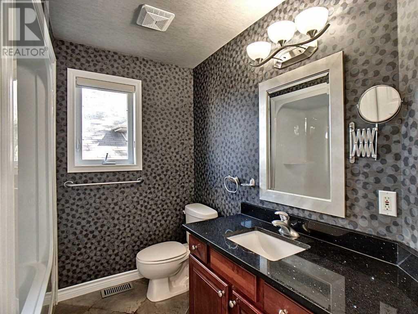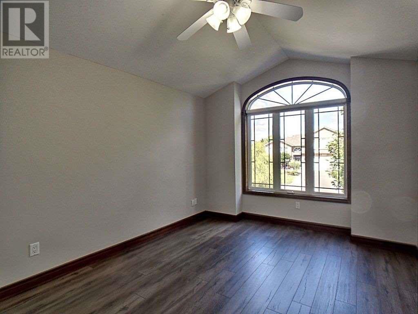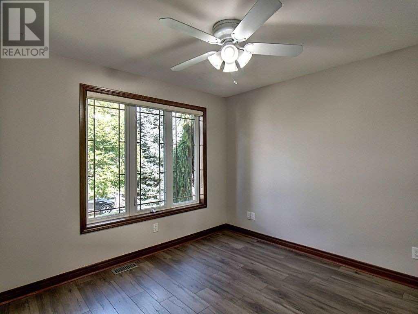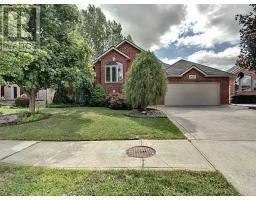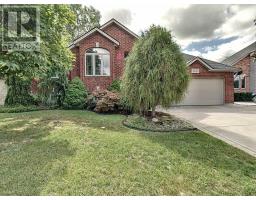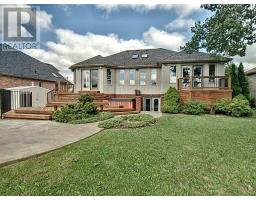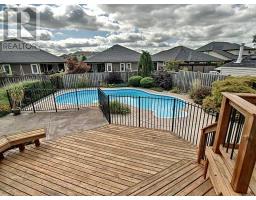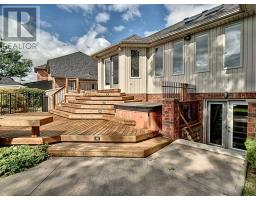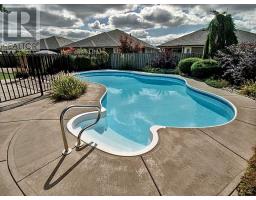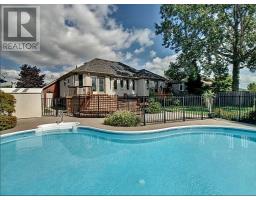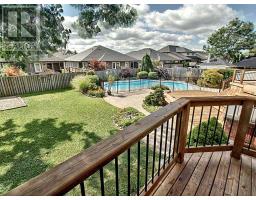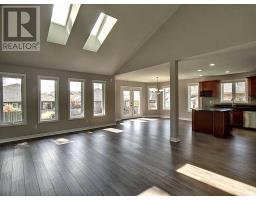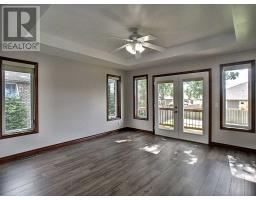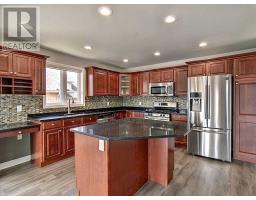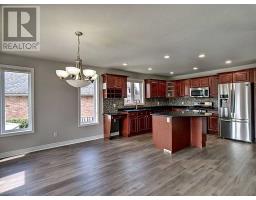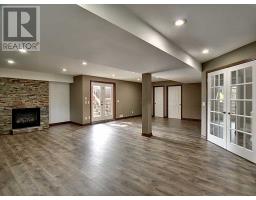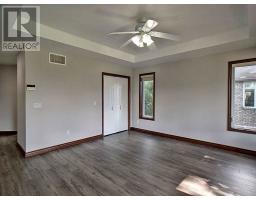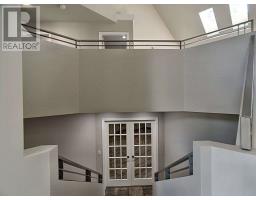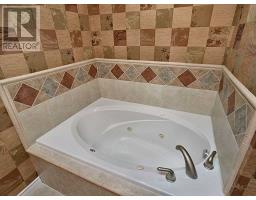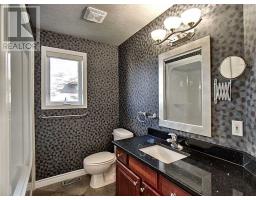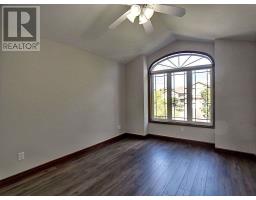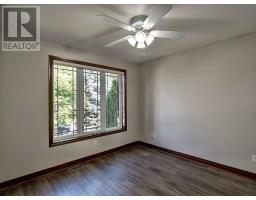5 Bedroom
3 Bathroom
Raised Bungalow
Fireplace
Inground Pool
Central Air Conditioning
Forced Air
$629,000
Extensive Renovations To This Custom Built Home W 5 Brms/3 Baths Includes New Upp/Lwr Flring, A.C. And Quartz Counterstops. Master Br Has Outside Deck, Walk-In Closet And Ens. Bath. The Kitchen Opens To A Great Rm & Patio Doors To A Huge Back Yard, In-Ground Pool (Newer Heater/Pump) With Cleardeck Solar Blanket, Hot Tub (Newer Cover) & Multi-Level Deck. Grade Entr. To Lwr Level With 2 Brs, 3Pc Bath, Huge Family Rm W/Gas Fpl. (id:25308)
Property Details
|
MLS® Number
|
X4579085 |
|
Property Type
|
Single Family |
|
Parking Space Total
|
6 |
|
Pool Type
|
Inground Pool |
Building
|
Bathroom Total
|
3 |
|
Bedrooms Above Ground
|
3 |
|
Bedrooms Below Ground
|
2 |
|
Bedrooms Total
|
5 |
|
Architectural Style
|
Raised Bungalow |
|
Basement Development
|
Finished |
|
Basement Type
|
N/a (finished) |
|
Construction Style Attachment
|
Detached |
|
Cooling Type
|
Central Air Conditioning |
|
Exterior Finish
|
Brick, Vinyl |
|
Fireplace Present
|
Yes |
|
Heating Fuel
|
Natural Gas |
|
Heating Type
|
Forced Air |
|
Stories Total
|
1 |
|
Type
|
House |
Parking
Land
|
Acreage
|
No |
|
Size Irregular
|
53.28 X 131.15 Ft |
|
Size Total Text
|
53.28 X 131.15 Ft |
Rooms
| Level |
Type |
Length |
Width |
Dimensions |
|
Basement |
Bedroom 4 |
4.06 m |
3 m |
4.06 m x 3 m |
|
Basement |
Bedroom 5 |
4.65 m |
3.12 m |
4.65 m x 3.12 m |
|
Basement |
Family Room |
8.69 m |
7.57 m |
8.69 m x 7.57 m |
|
Basement |
Laundry Room |
4.27 m |
3.84 m |
4.27 m x 3.84 m |
|
Main Level |
Master Bedroom |
4.34 m |
4.27 m |
4.34 m x 4.27 m |
|
Main Level |
Bedroom 2 |
3.15 m |
3.05 m |
3.15 m x 3.05 m |
|
Main Level |
Bedroom 3 |
3.61 m |
3.35 m |
3.61 m x 3.35 m |
|
Main Level |
Kitchen |
7.32 m |
4.11 m |
7.32 m x 4.11 m |
|
Main Level |
Living Room |
5.74 m |
4.5 m |
5.74 m x 4.5 m |
https://purplebricks.ca/on/essex-windsor-kent-lambton/lasalle/home-for-sale/hab-2425-kevin-street-874774

