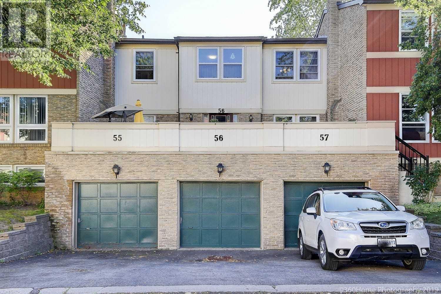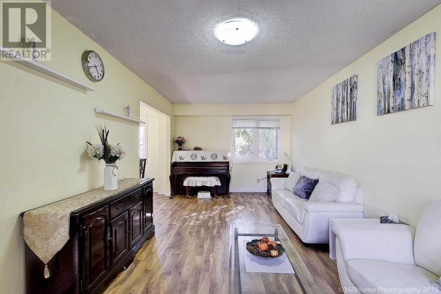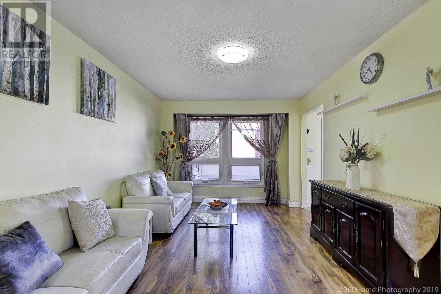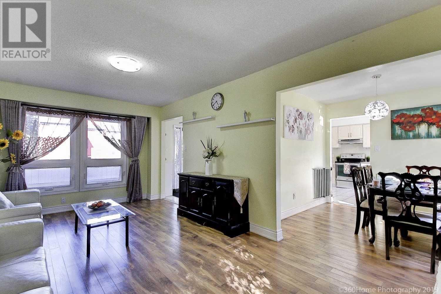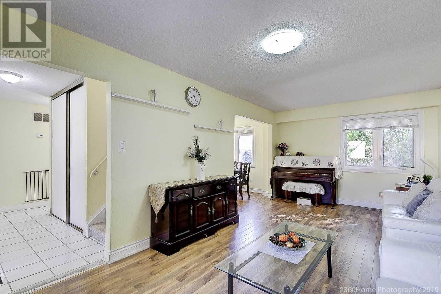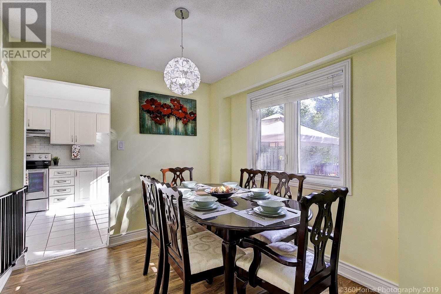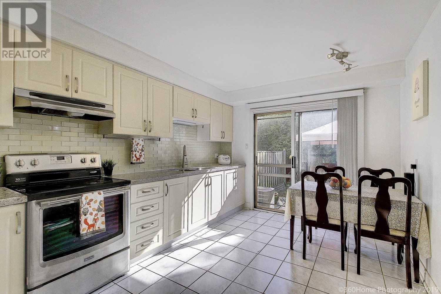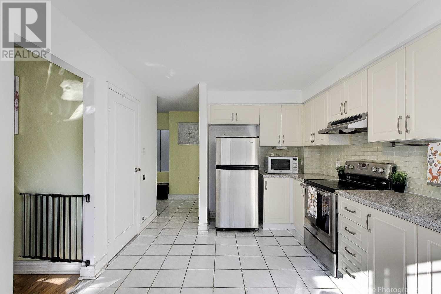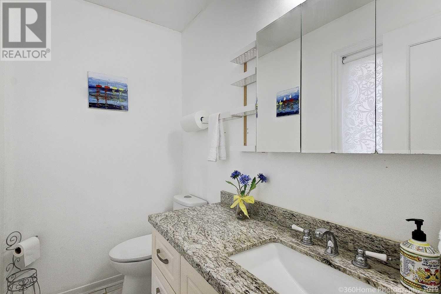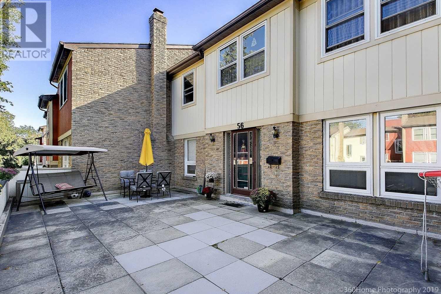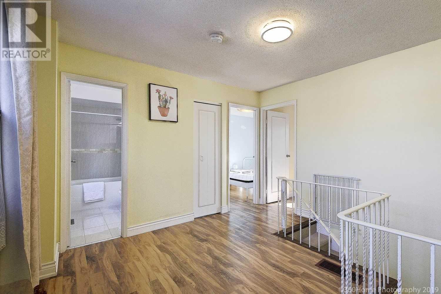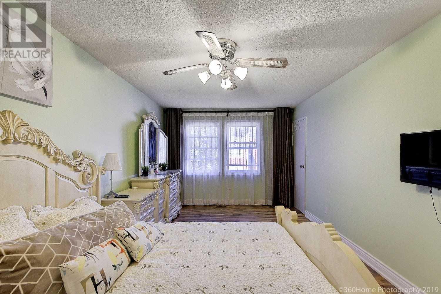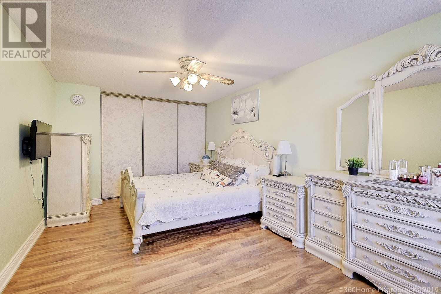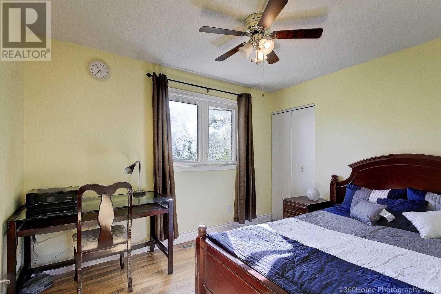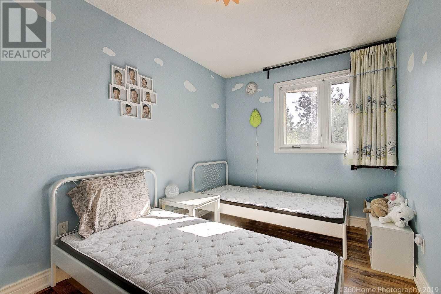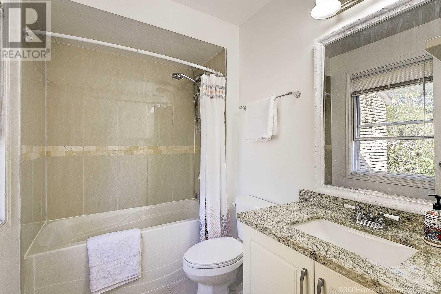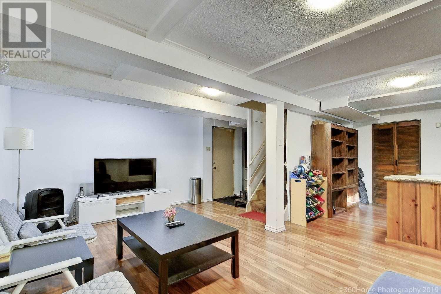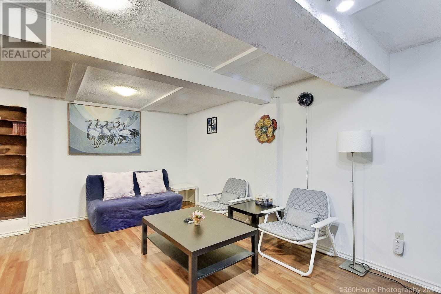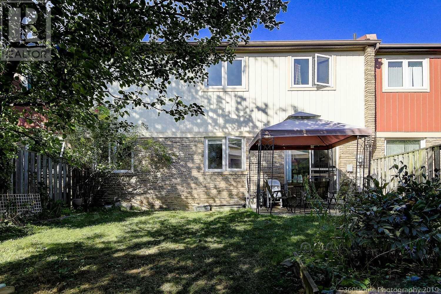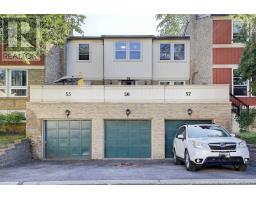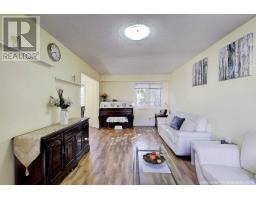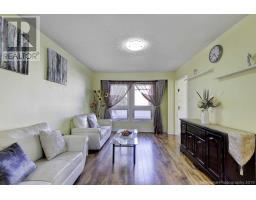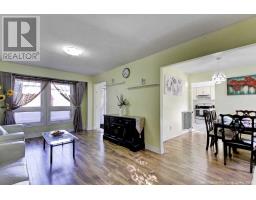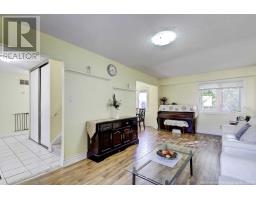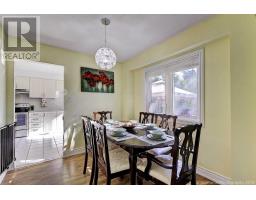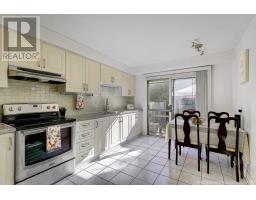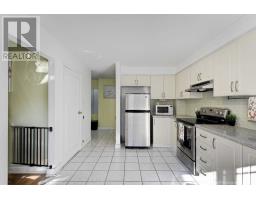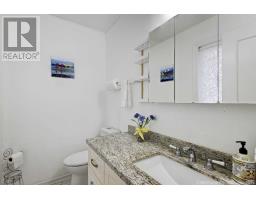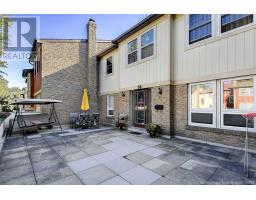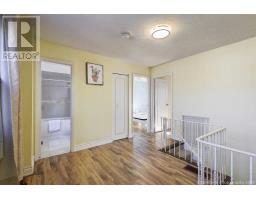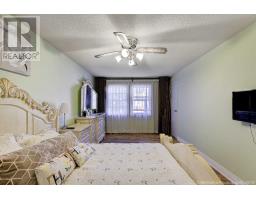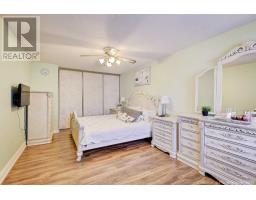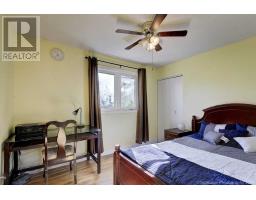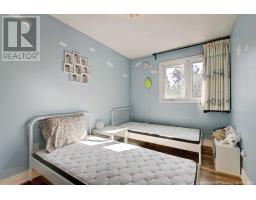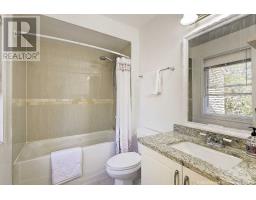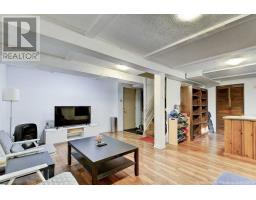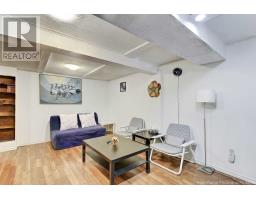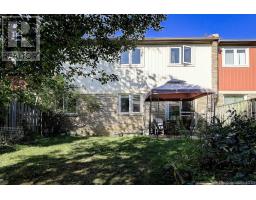#56 -7080 Copenhagen Rd Mississauga, Ontario L5N 2C9
$566,500Maintenance,
$432 Monthly
Maintenance,
$432 MonthlySpecious 3 Bedrooms Townhome In Meadowvale, Huge Front Terrace & Private Backyard, Excellent Layout, Bright & Spacious Living, Separate Dining Overlook Backyard, Sun-Filled Kitchen With Eat-In & Walk-Out To Backyard, Good Size Master Bedroom, Finished Basement With Separate Entrance From Garage, Close To School & Parks, Minutes To Hwy 401, Go & Transit And Shopping, And Much More.**** EXTRAS **** Existing Fridge, Stove, Washer & Dryer, Existing Light Fixtures, Existing Window Blinds, Garage Opener. Exclusion: Curtain In The Front Side Of The Living Room. Small Washer And Freezer In The Basement. 3-Seat Swing In The Front Terrace. (id:25308)
Property Details
| MLS® Number | W4579271 |
| Property Type | Single Family |
| Community Name | Meadowvale |
| Parking Space Total | 2 |
Building
| Bathroom Total | 2 |
| Bedrooms Above Ground | 3 |
| Bedrooms Total | 3 |
| Basement Development | Finished |
| Basement Features | Separate Entrance |
| Basement Type | N/a (finished) |
| Cooling Type | Central Air Conditioning |
| Exterior Finish | Brick, Wood |
| Heating Fuel | Natural Gas |
| Heating Type | Forced Air |
| Stories Total | 2 |
| Type | Row / Townhouse |
Parking
| Attached garage |
Land
| Acreage | No |
Rooms
| Level | Type | Length | Width | Dimensions |
|---|---|---|---|---|
| Second Level | Master Bedroom | 5.4 m | 3.2 m | 5.4 m x 3.2 m |
| Second Level | Bedroom 2 | 4 m | 2.4 m | 4 m x 2.4 m |
| Second Level | Bedroom 3 | 3.4 m | 2.9 m | 3.4 m x 2.9 m |
| Basement | Recreational, Games Room | 5 m | 3.1 m | 5 m x 3.1 m |
| Ground Level | Living Room | 6.1 m | 3.2 m | 6.1 m x 3.2 m |
| Ground Level | Dining Room | 2.8 m | 2.7 m | 2.8 m x 2.7 m |
| Ground Level | Kitchen | 4.6 m | 3.1 m | 4.6 m x 3.1 m |
https://www.realtor.ca/PropertyDetails.aspx?PropertyId=21145630
Interested?
Contact us for more information
