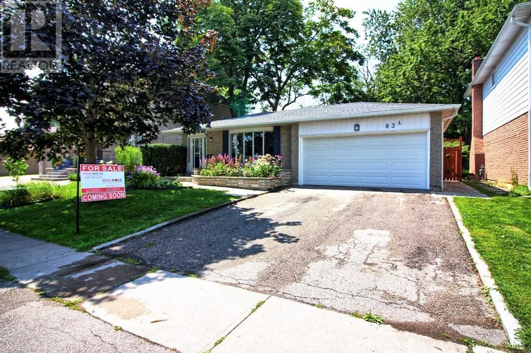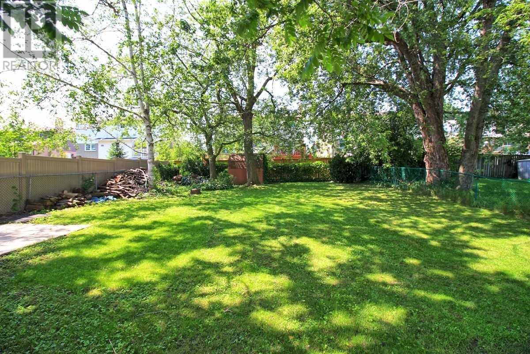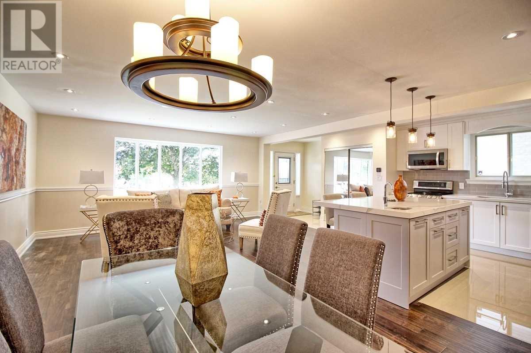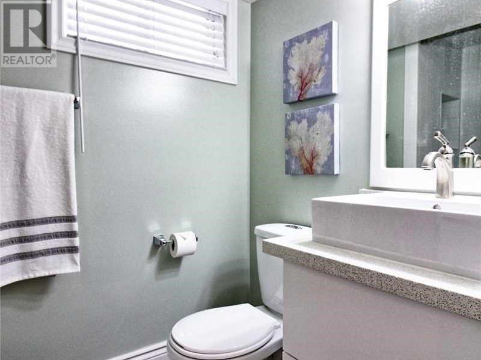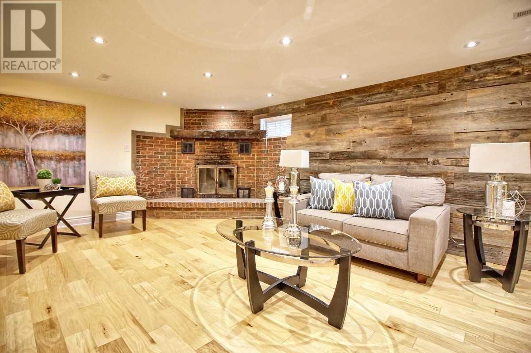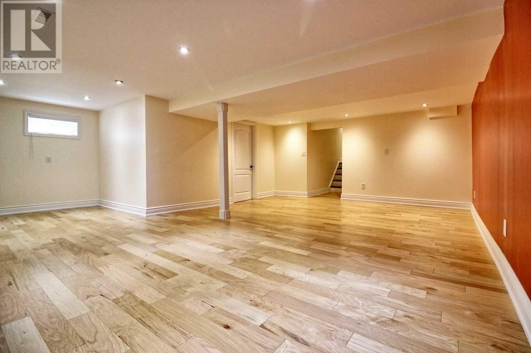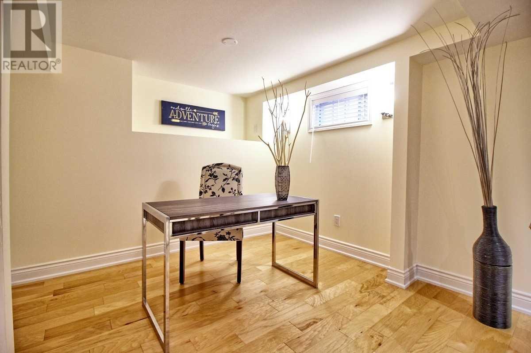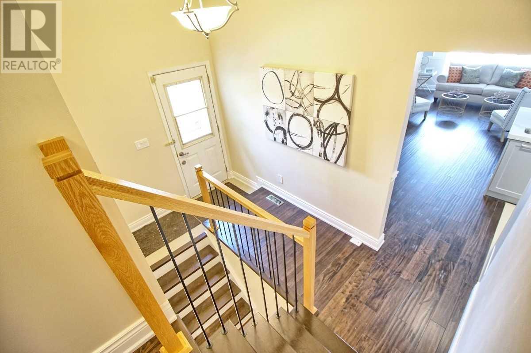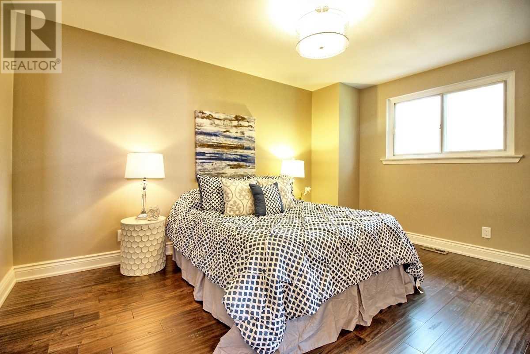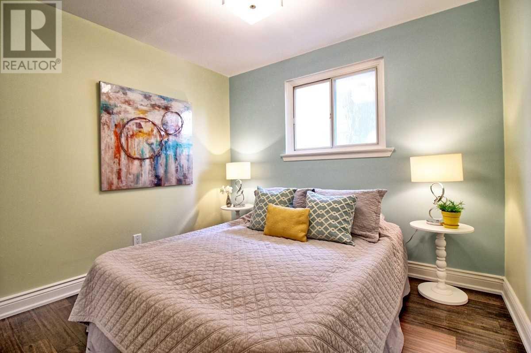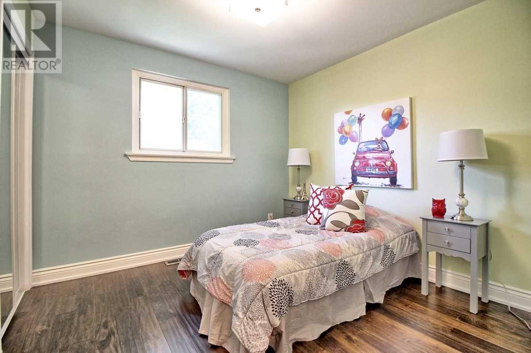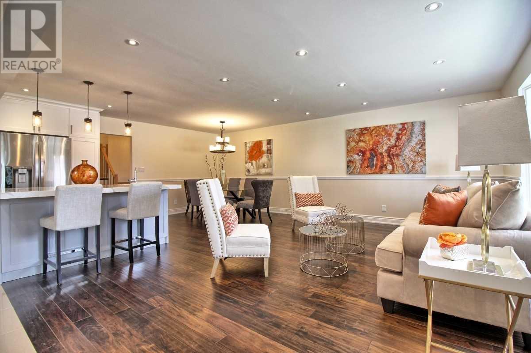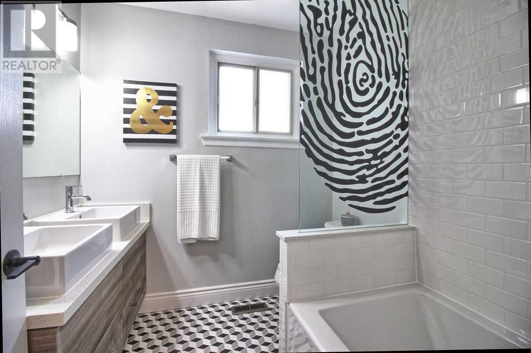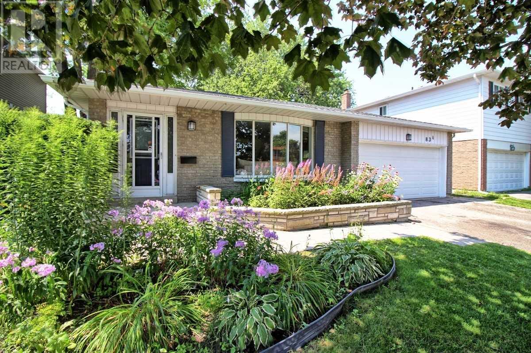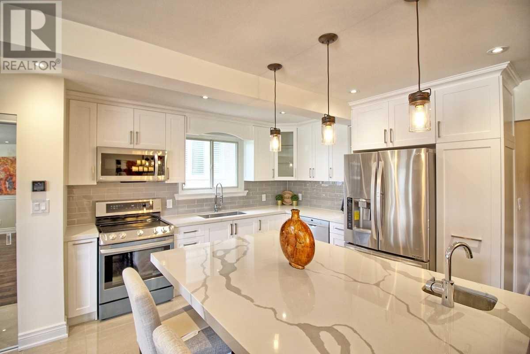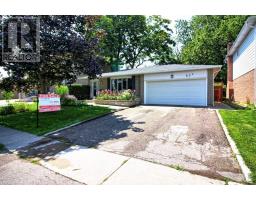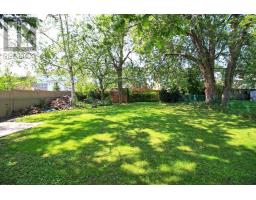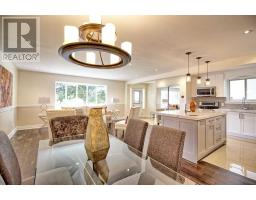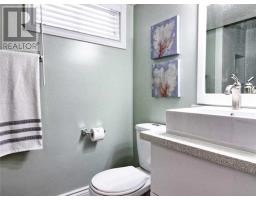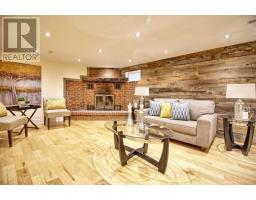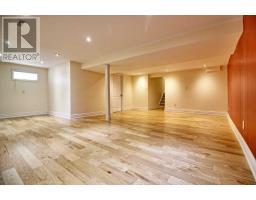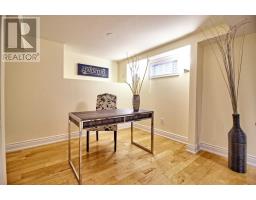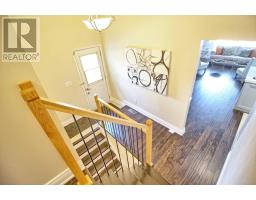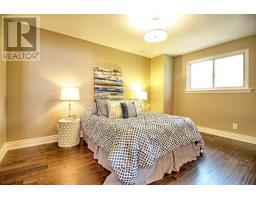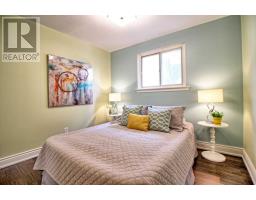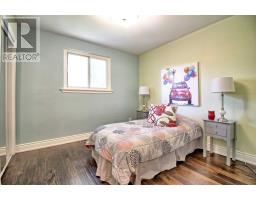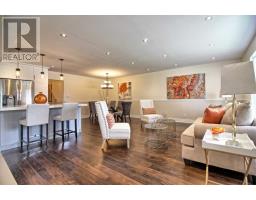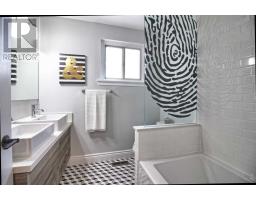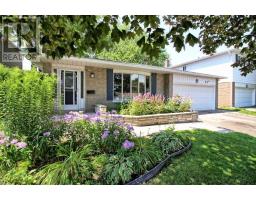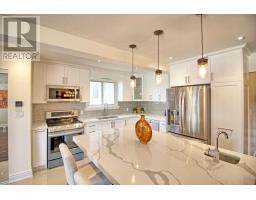5 Bedroom
2 Bathroom
Fireplace
Central Air Conditioning
Forced Air
$599,000
Welcome To A Beautiful Open Concept Back Split 4 Lvls With 3Bedroom. In Main Floor Grand Room Totally Open Concept With Stunning Up To Date Kitchen With Large Island With Quartz Counter-Top With Glass Tile Back Splash. Spacious Dinning Space And Family Room Which Has The Grand Bay Window. Back Split Lower Lvl Has Large Spacious Family Room With Wood Burning Fireplace. Another Lower Lvl Large Spacious Room. All Pot/Fixed Lights Are Led. Main/2nd Flooring, Hand**** EXTRAS **** Completely Move In Ready To A Quiet, Family Neighborhood Close To 401, Downtown & All Amenities. All Stainless Lg Appliances/Bosh Dishwasher, Double Garage,. Hwt Rented($21.53). (id:25308)
Property Details
|
MLS® Number
|
E4579041 |
|
Property Type
|
Single Family |
|
Community Name
|
Bowmanville |
|
Amenities Near By
|
Park, Public Transit, Schools |
|
Parking Space Total
|
4 |
Building
|
Bathroom Total
|
2 |
|
Bedrooms Above Ground
|
3 |
|
Bedrooms Below Ground
|
2 |
|
Bedrooms Total
|
5 |
|
Basement Development
|
Finished |
|
Basement Type
|
N/a (finished) |
|
Construction Style Attachment
|
Detached |
|
Construction Style Split Level
|
Backsplit |
|
Cooling Type
|
Central Air Conditioning |
|
Exterior Finish
|
Aluminum Siding, Brick |
|
Fireplace Present
|
Yes |
|
Heating Fuel
|
Natural Gas |
|
Heating Type
|
Forced Air |
|
Type
|
House |
Parking
Land
|
Acreage
|
No |
|
Land Amenities
|
Park, Public Transit, Schools |
|
Size Irregular
|
50 X 148 Ft |
|
Size Total Text
|
50 X 148 Ft |
Rooms
| Level |
Type |
Length |
Width |
Dimensions |
|
Lower Level |
Family Room |
22.7 m |
14.11 m |
22.7 m x 14.11 m |
|
Lower Level |
Recreational, Games Room |
22.7 m |
14.11 m |
22.7 m x 14.11 m |
|
Main Level |
Kitchen |
10.8 m |
13.11 m |
10.8 m x 13.11 m |
|
Main Level |
Living Room |
16.11 m |
11.11 m |
16.11 m x 11.11 m |
|
Main Level |
Dining Room |
2.44 m |
3.35 m |
2.44 m x 3.35 m |
|
Upper Level |
Master Bedroom |
8 m |
10.11 m |
8 m x 10.11 m |
|
Upper Level |
Bedroom 2 |
9.11 m |
9.11 m |
9.11 m x 9.11 m |
|
Upper Level |
Bedroom 3 |
10.11 m |
9.11 m |
10.11 m x 9.11 m |
Utilities
|
Sewer
|
Installed |
|
Natural Gas
|
Installed |
|
Electricity
|
Installed |
|
Cable
|
Available |
https://www.realtor.ca/PropertyDetails.aspx?PropertyId=21145418
