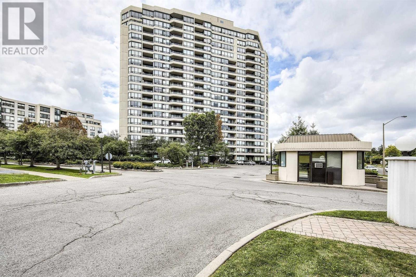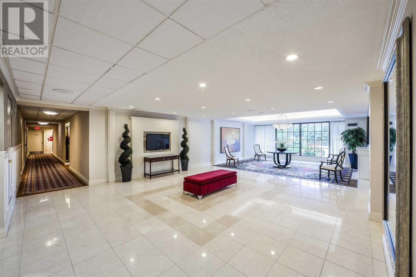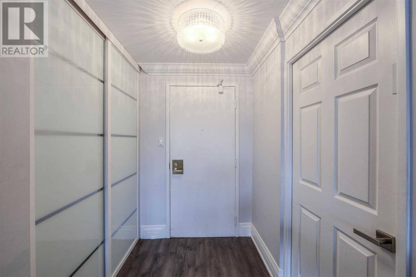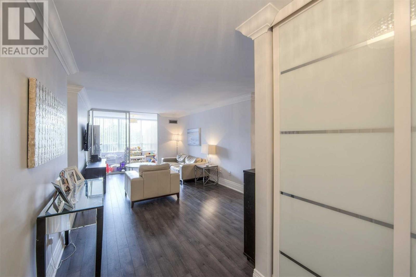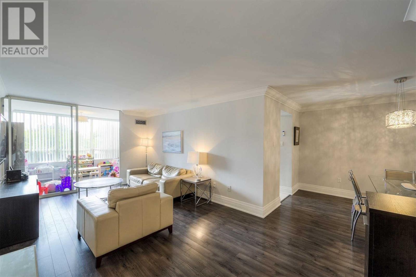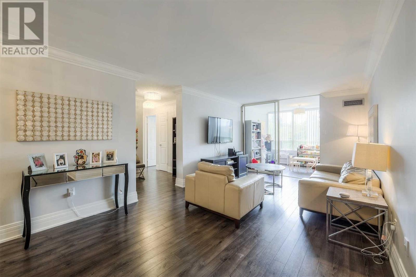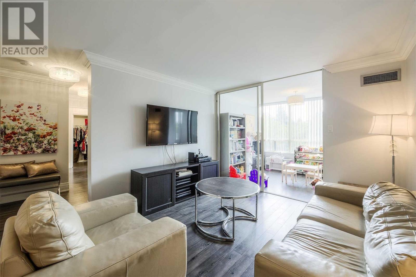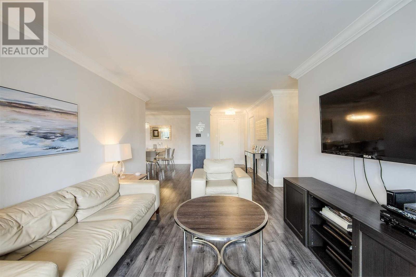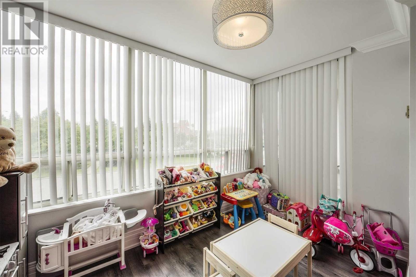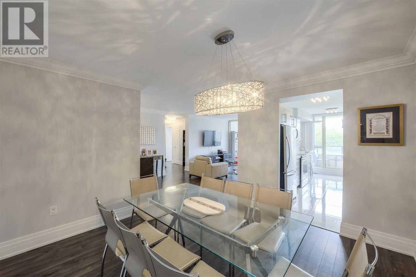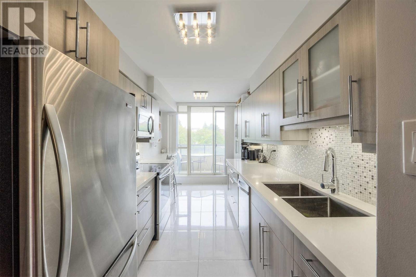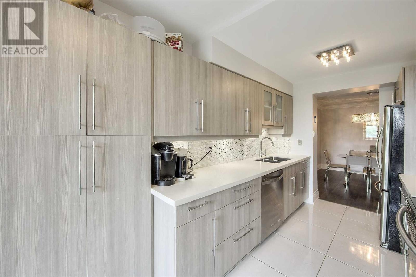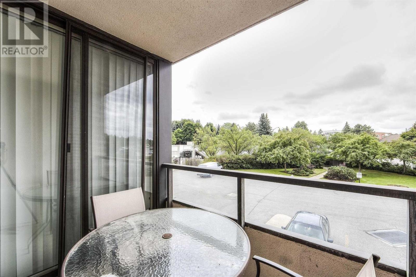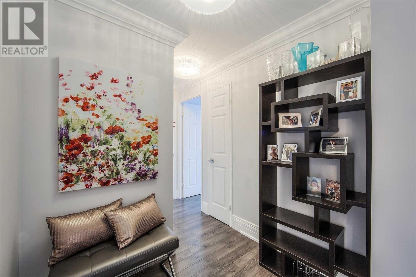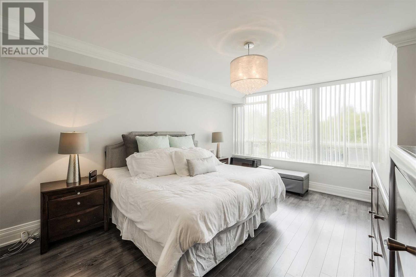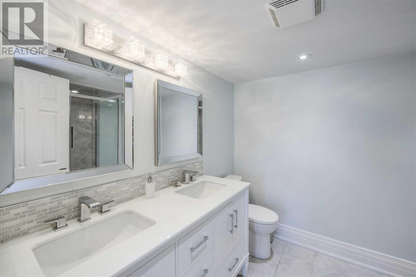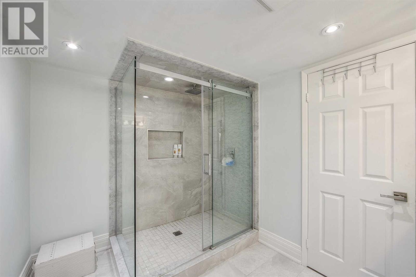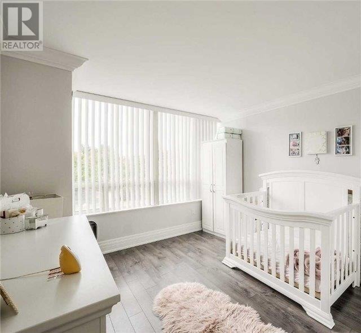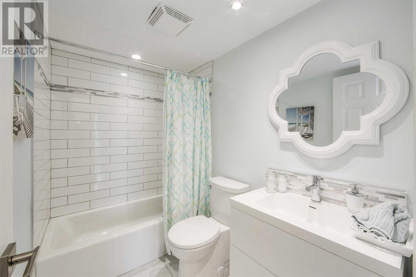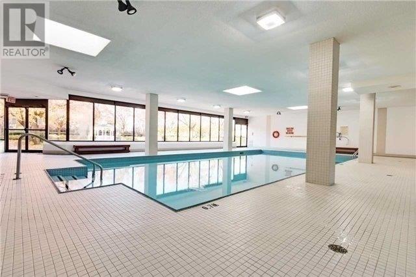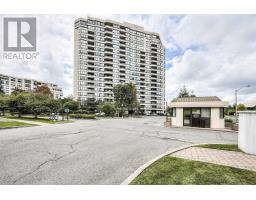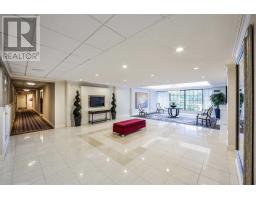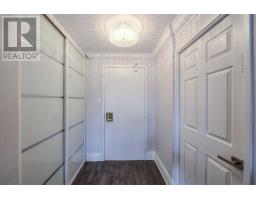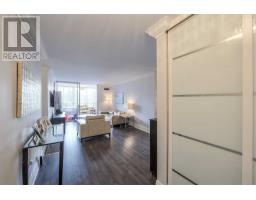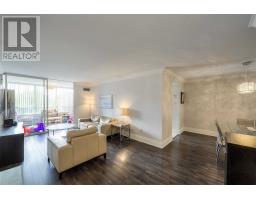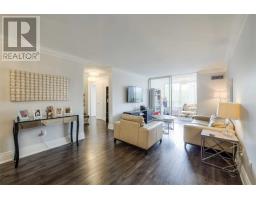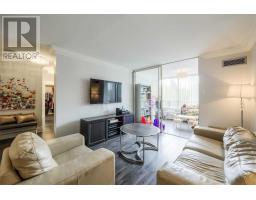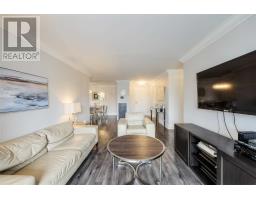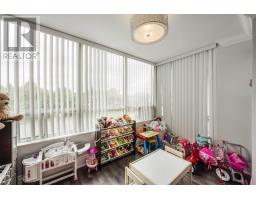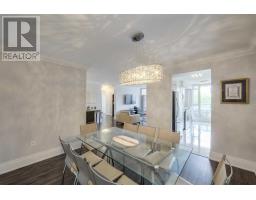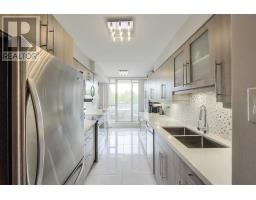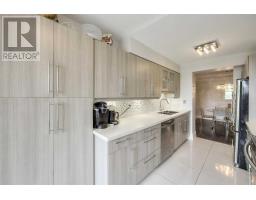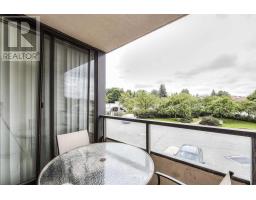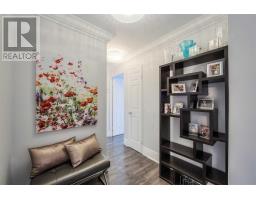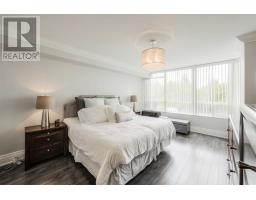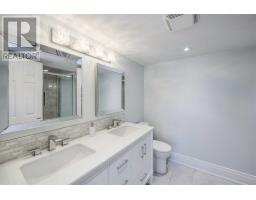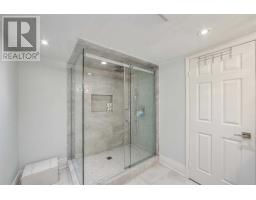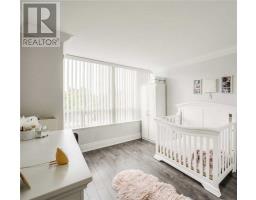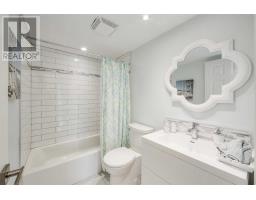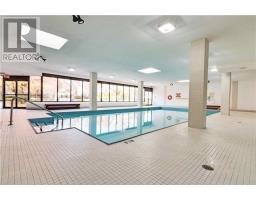#201 -343 Clark Ave W Vaughan, Ontario L4J 7K5
$795,000Maintenance,
$871.48 Monthly
Maintenance,
$871.48 MonthlyThe Conservatory! Fully Renovated! Solarium And Balcony! Gorgeous Washrooms. Spacious Master Has Walk-In Closet And Huge Ensuite With Double Sinks And Oversized Walk-In Shower. Close By Sobey's, Community Centre, Shul, Transit + Promenade Mall. Quiet Western View Of Greenery. Building Has Gym, Guest Suites, Library, Garden, Indoor Pool + Sabbath Elevator. Approx 1350 Sq. Ft! *Note*: Flr Plan Attached Is Reverse Layout**** EXTRAS **** S/S Fridge, Stove, B/I Micro, B/I Dw, Washer/Dryer, All Elf's+Wndw Cov. Kit Has Dble Sink, Tile Backsplash + Pantry. All Smooth Ceilings, Crown Mldngs Thru/O, 2 Linen Closets, 2 W/O's To Balcony: Excl: Fridge In W/I Storage Area In Laundry! (id:25308)
Property Details
| MLS® Number | N4578791 |
| Property Type | Single Family |
| Neigbourhood | Thornhill |
| Community Name | Crestwood-Springfarm-Yorkhill |
| Amenities Near By | Park, Public Transit |
| Community Features | Pets Not Allowed |
| Features | Balcony |
| Parking Space Total | 1 |
| Pool Type | Indoor Pool |
| Structure | Squash & Raquet Court |
Building
| Bathroom Total | 2 |
| Bedrooms Above Ground | 2 |
| Bedrooms Total | 2 |
| Amenities | Party Room, Security/concierge, Exercise Centre |
| Cooling Type | Central Air Conditioning |
| Exterior Finish | Concrete |
| Fire Protection | Security Guard |
| Heating Fuel | Natural Gas |
| Heating Type | Forced Air |
| Type | Apartment |
Parking
| Underground |
Land
| Acreage | No |
| Land Amenities | Park, Public Transit |
Rooms
| Level | Type | Length | Width | Dimensions |
|---|---|---|---|---|
| Flat | Living Room | 6 m | 3.3 m | 6 m x 3.3 m |
| Flat | Dining Room | 3.43 m | 3.56 m | 3.43 m x 3.56 m |
| Flat | Solarium | 3.35 m | 2.44 m | 3.35 m x 2.44 m |
| Flat | Kitchen | 4.95 m | 2.36 m | 4.95 m x 2.36 m |
| Flat | Master Bedroom | 4.88 m | 3.45 m | 4.88 m x 3.45 m |
| Flat | Bedroom 2 | 3.76 m | 3 m | 3.76 m x 3 m |
| Flat | Laundry Room | 2.8 m | 1.85 m | 2.8 m x 1.85 m |
| Flat | Foyer | 1.68 m | 1.58 m | 1.68 m x 1.58 m |
https://www.realtor.ca/PropertyDetails.aspx?PropertyId=21144069
Interested?
Contact us for more information
