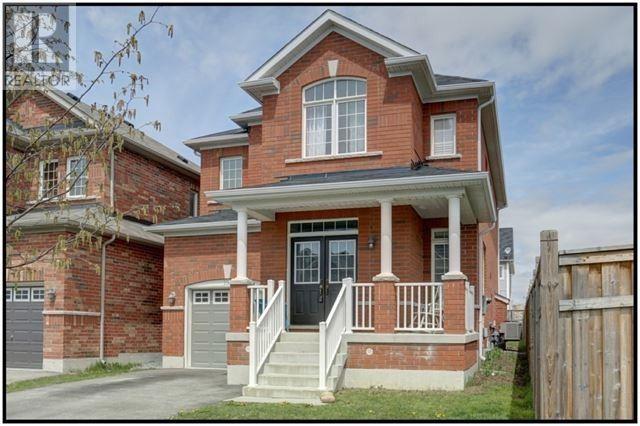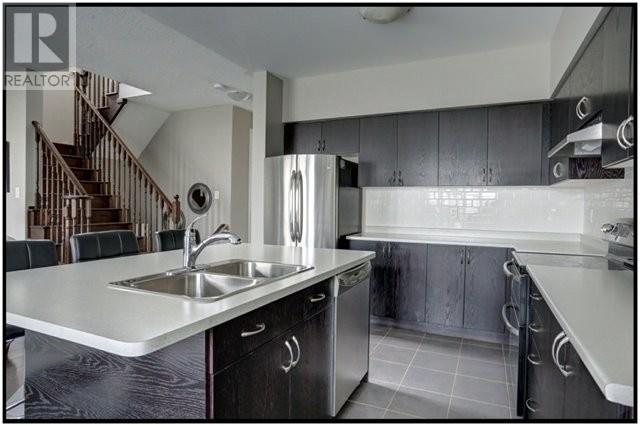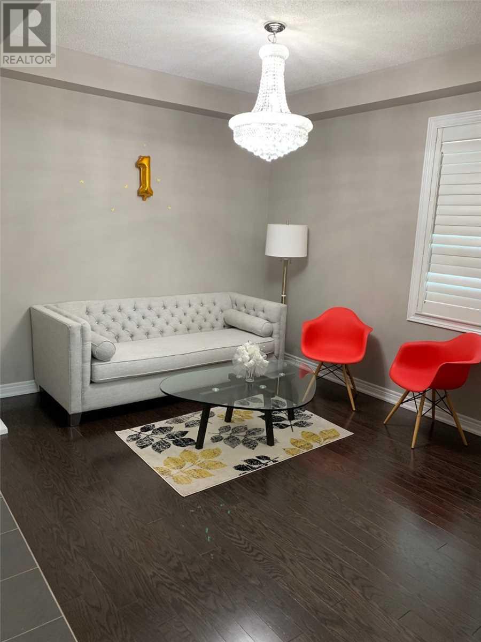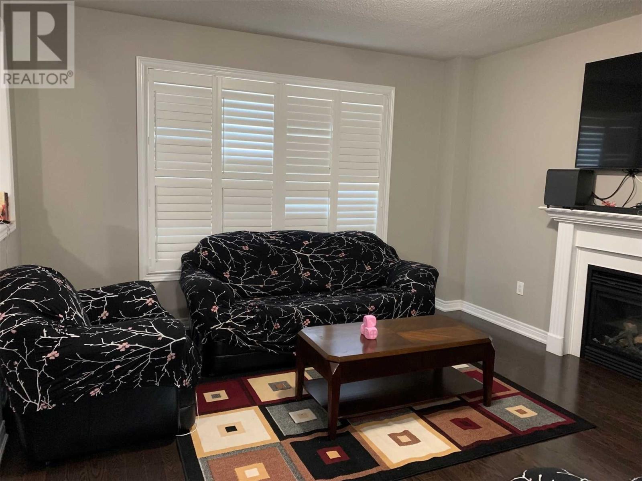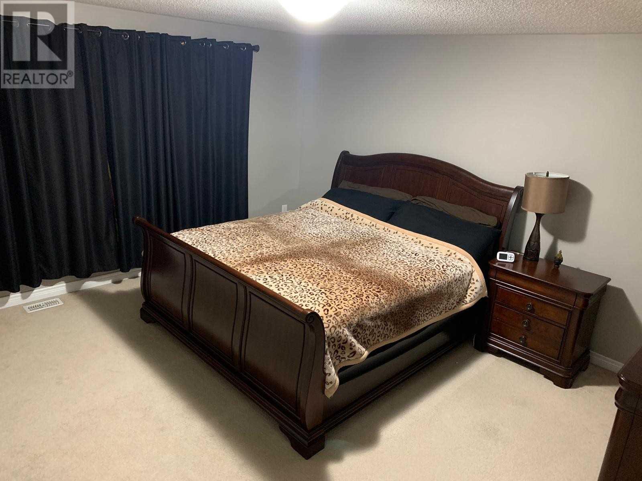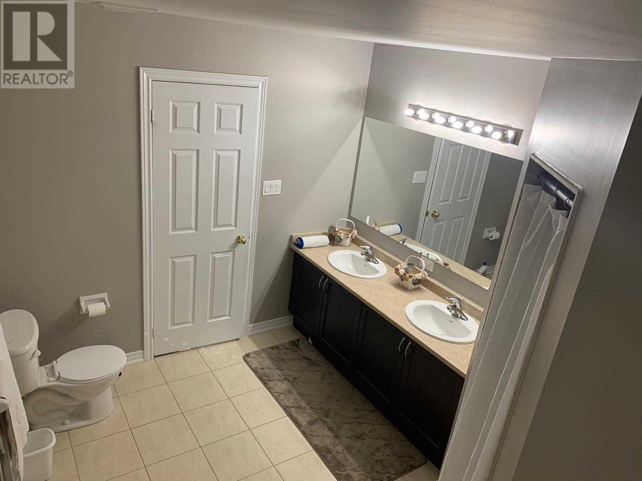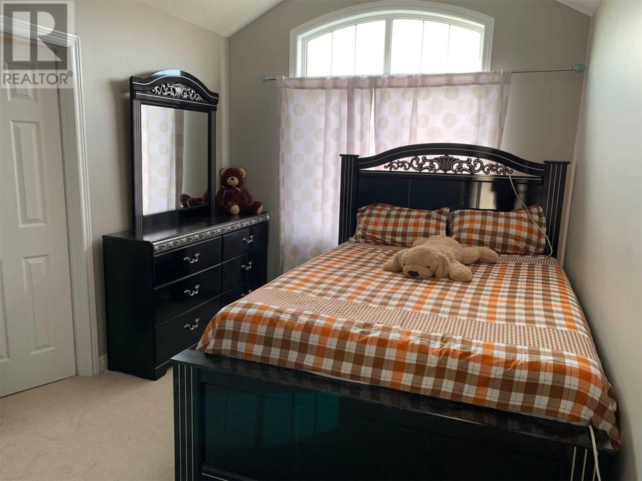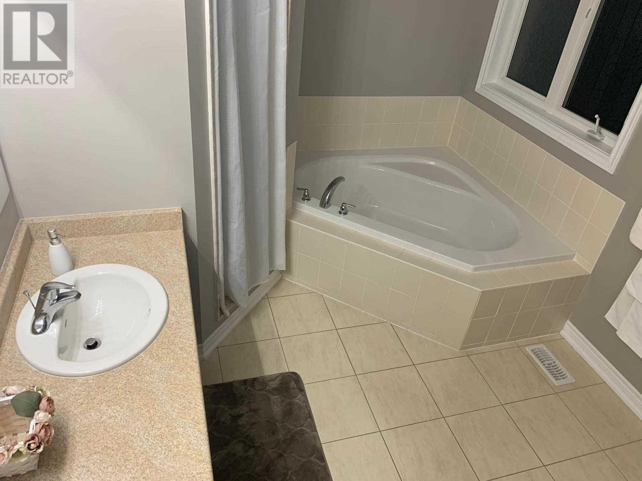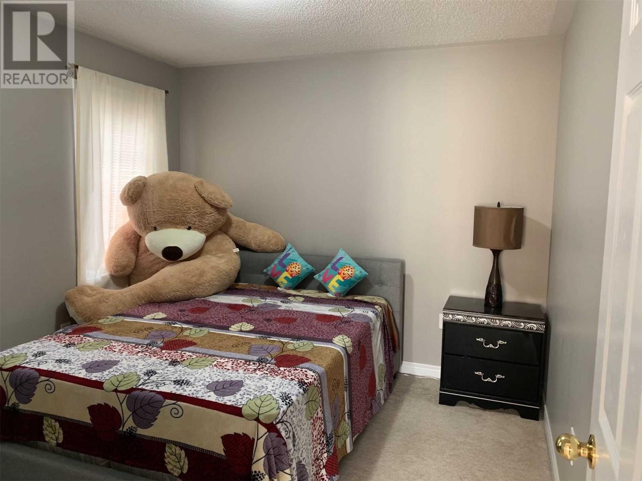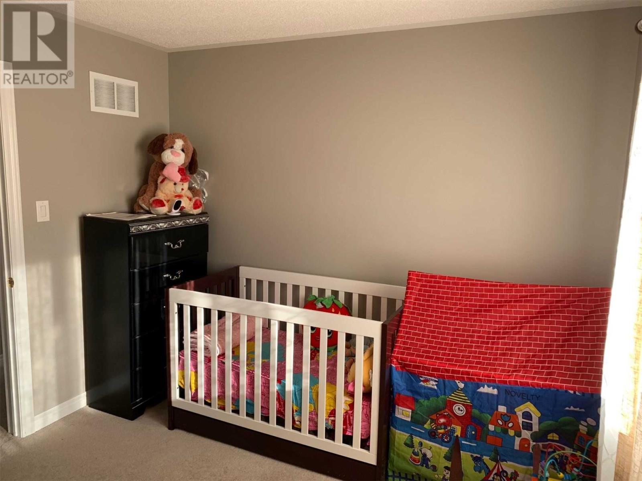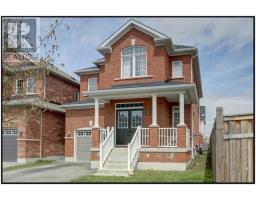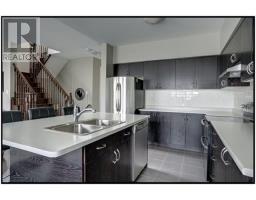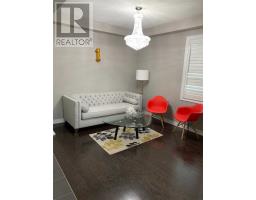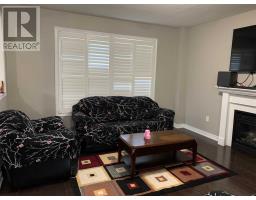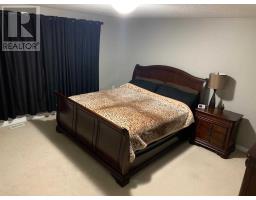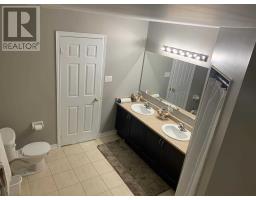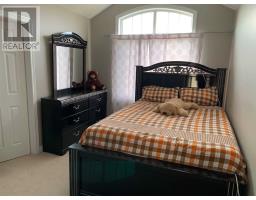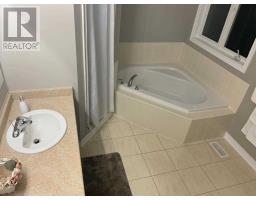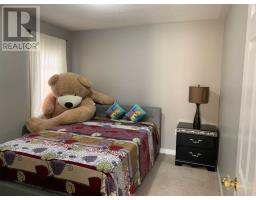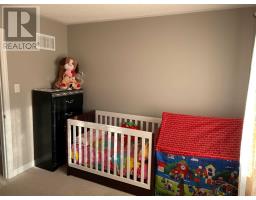102 Erskine Dr Clarington, Ontario L1C 0B8
4 Bedroom
3 Bathroom
Fireplace
Central Air Conditioning
Forced Air
$616,600
A Gem Like No Other!! This Amazing House Has Everything You Need. Perfect Layout For This 4 Bedroom Home In Newcastle. Large Upgraded Kitchen With Centre Island, Custom Backsplash & S/S Appliances, 9 Ft. Ceilings And Hardwood Floor. Main Floor Features A Thoughtful Floor Plan With A Very Formal Living/Dining & A Very Cozy Family Room With A Gas Fireplace. Enjoy The Convenience Of The 2nd Floor Laundry. Close To 401 & 115/35 And Much More!!**** EXTRAS **** S/S Fridge, S./S Stove, S/S Dishwasher, Washer/Dryer, All Elf's, All Window Coverings. (id:25308)
Property Details
| MLS® Number | E4578731 |
| Property Type | Single Family |
| Community Name | Newcastle |
| Parking Space Total | 5 |
Building
| Bathroom Total | 3 |
| Bedrooms Above Ground | 4 |
| Bedrooms Total | 4 |
| Basement Type | Full |
| Construction Style Attachment | Detached |
| Cooling Type | Central Air Conditioning |
| Exterior Finish | Brick |
| Fireplace Present | Yes |
| Heating Fuel | Natural Gas |
| Heating Type | Forced Air |
| Stories Total | 2 |
| Type | House |
Parking
| Attached garage |
Land
| Acreage | No |
| Size Irregular | 32.81 X 106.63 Ft |
| Size Total Text | 32.81 X 106.63 Ft |
Rooms
| Level | Type | Length | Width | Dimensions |
|---|---|---|---|---|
| Second Level | Master Bedroom | 4.14 m | 4.6 m | 4.14 m x 4.6 m |
| Second Level | Bedroom 2 | 3.35 m | 3.23 m | 3.35 m x 3.23 m |
| Second Level | Bedroom 3 | 3.04 m | 3.35 m | 3.04 m x 3.35 m |
| Second Level | Bedroom 4 | 2.86 m | 3.65 m | 2.86 m x 3.65 m |
| Main Level | Kitchen | 6.4 m | 3.35 m | 6.4 m x 3.35 m |
| Main Level | Family Room | 4.57 m | 4.26 m | 4.57 m x 4.26 m |
| Main Level | Living Room | 5.48 m | 3.04 m | 5.48 m x 3.04 m |
| Main Level | Dining Room | 5.48 m | 3.04 m | 5.48 m x 3.04 m |
https://www.realtor.ca/PropertyDetails.aspx?PropertyId=21143999
Interested?
Contact us for more information
