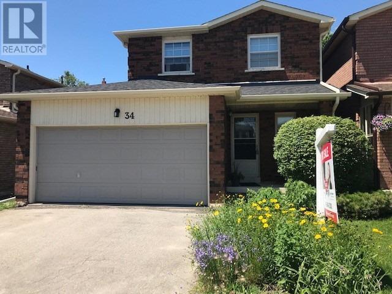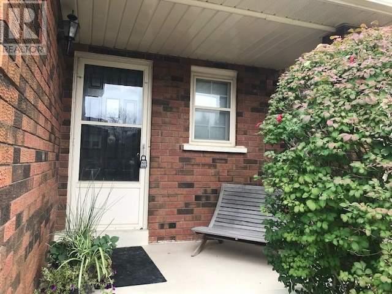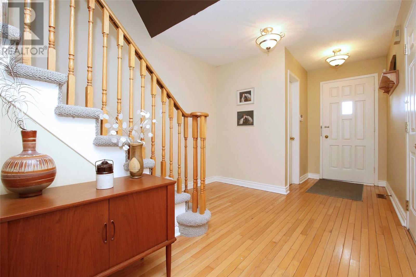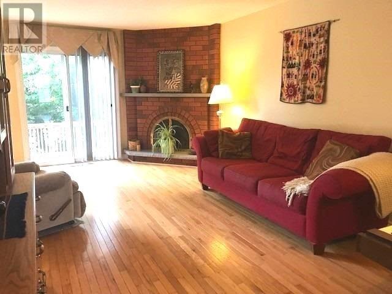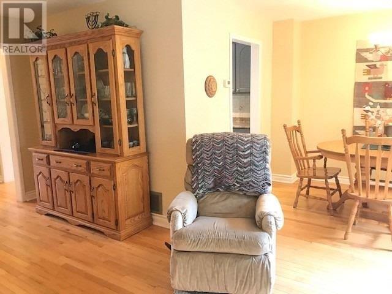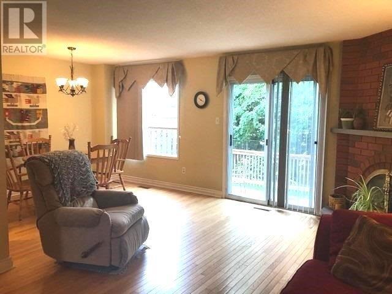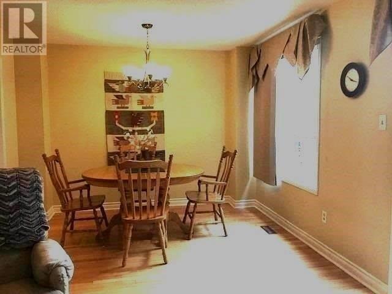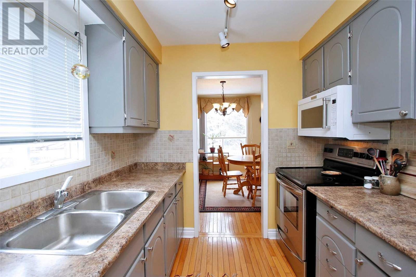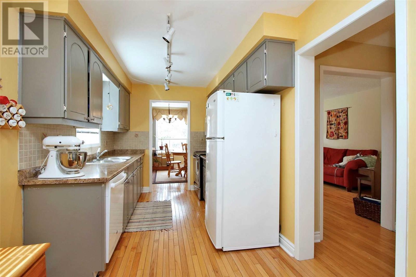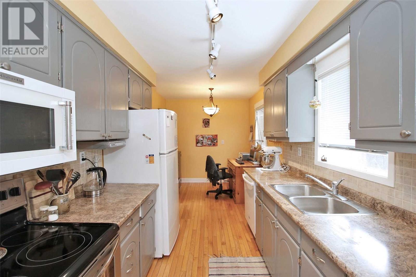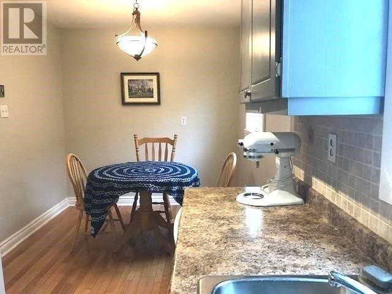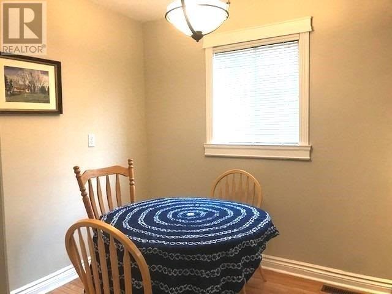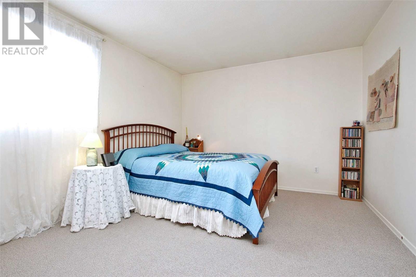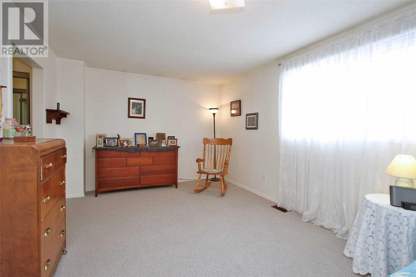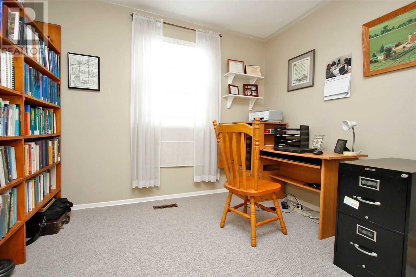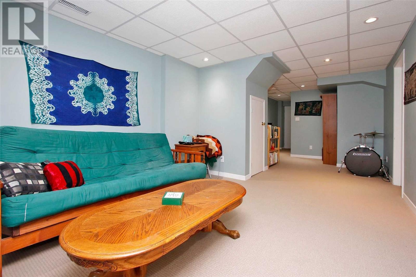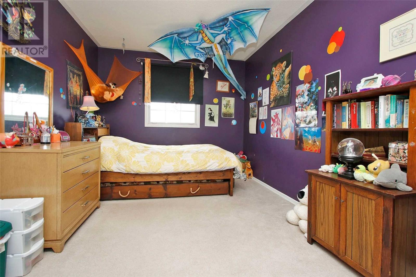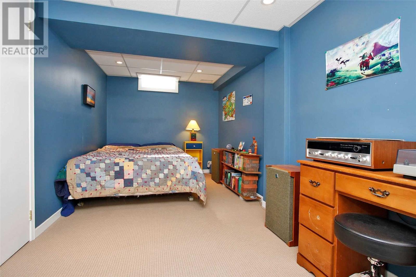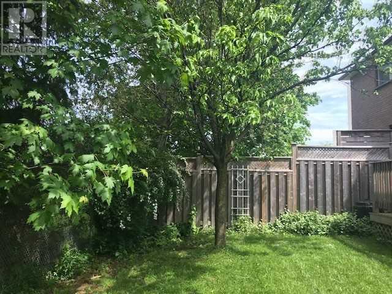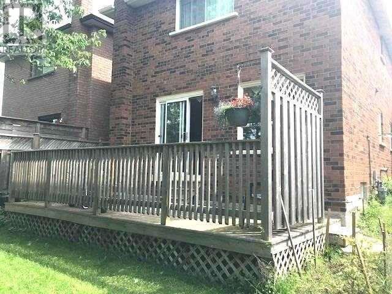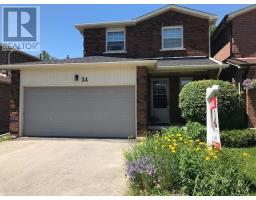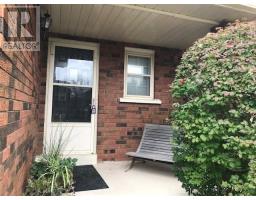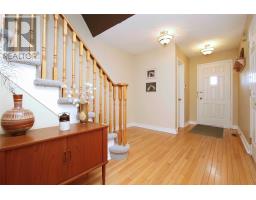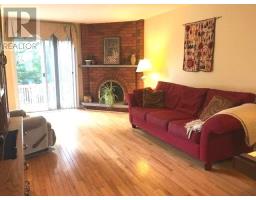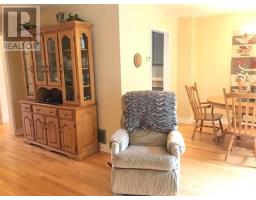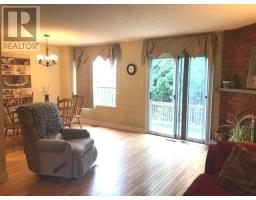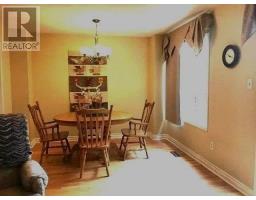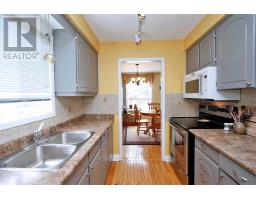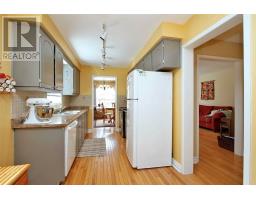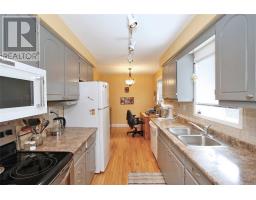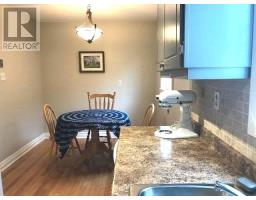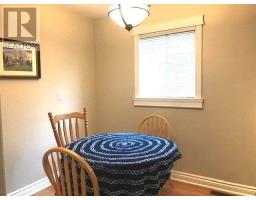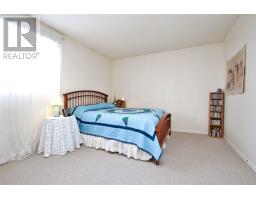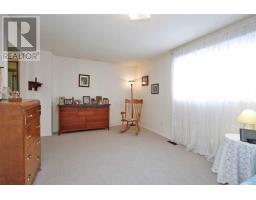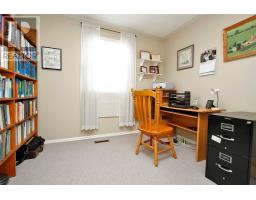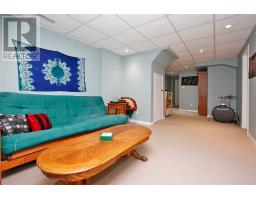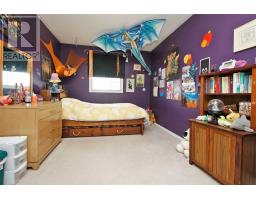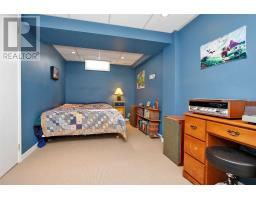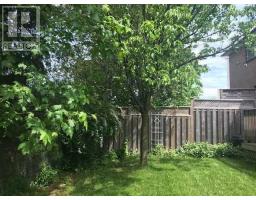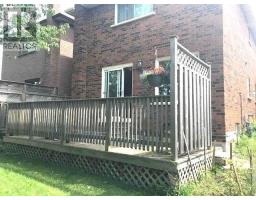34 Greenwood Rd Whitchurch-Stouffville, Ontario L4A 5E7
4 Bedroom
4 Bathroom
Fireplace
Central Air Conditioning
Forced Air
$719,900
Fabulous Location-Walk To St.Bridget&Harry Bowes School-Splash Park-Greenpark Home-Features Large Foyer With Access To The Gar-Eat-In Kit- Cozy Lr/Corner Br Fireplace & Walk-Out To Deck & Private Yard-Hardwood Flrs-3 Spacious Bedrooms-Large Mbr-Ensuite-Plus Finished Basement With Br-Bath& Rec Rm-Great For Extended Family-Short Walk To Go Train-Shops-Parks-Rec Centre-Show & Sell**** EXTRAS **** Note;*** Home Is Linked Underground****-Updated Broadloom On Stairs & Second Floor-Hardwood In Lr&Dr Inc-Fridge-Stove,Dw,Washer,Dryer,Hwt,W/Softner,Lights-Window Coverings (id:25308)
Property Details
| MLS® Number | N4578634 |
| Property Type | Single Family |
| Neigbourhood | Stouffville |
| Community Name | Stouffville |
| Amenities Near By | Hospital, Park, Schools |
| Features | Conservation/green Belt |
| Parking Space Total | 4 |
Building
| Bathroom Total | 4 |
| Bedrooms Above Ground | 3 |
| Bedrooms Below Ground | 1 |
| Bedrooms Total | 4 |
| Basement Development | Finished |
| Basement Type | N/a (finished) |
| Construction Style Attachment | Detached |
| Cooling Type | Central Air Conditioning |
| Exterior Finish | Brick |
| Fireplace Present | Yes |
| Heating Fuel | Natural Gas |
| Heating Type | Forced Air |
| Stories Total | 2 |
| Type | House |
Parking
| Attached garage |
Land
| Acreage | No |
| Land Amenities | Hospital, Park, Schools |
| Size Irregular | 35 X 100 Ft |
| Size Total Text | 35 X 100 Ft |
Rooms
| Level | Type | Length | Width | Dimensions |
|---|---|---|---|---|
| Second Level | Master Bedroom | 6.09 m | 3.48 m | 6.09 m x 3.48 m |
| Second Level | Bedroom | 4.5 m | 2.96 m | 4.5 m x 2.96 m |
| Second Level | Bedroom | 3.05 m | 3.05 m | 3.05 m x 3.05 m |
| Basement | Recreational, Games Room | |||
| Basement | Bedroom | |||
| Basement | Laundry Room | |||
| Main Level | Living Room | 5.79 m | 3.49 m | 5.79 m x 3.49 m |
| Main Level | Dining Room | 3.34 m | 2.74 m | 3.34 m x 2.74 m |
| Main Level | Kitchen | 5.34 m | 2.45 m | 5.34 m x 2.45 m |
https://www.realtor.ca/PropertyDetails.aspx?PropertyId=21144044
Interested?
Contact us for more information
