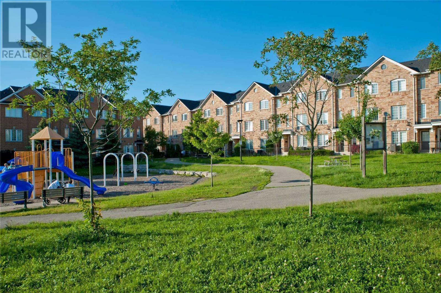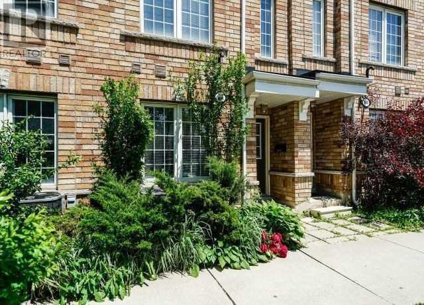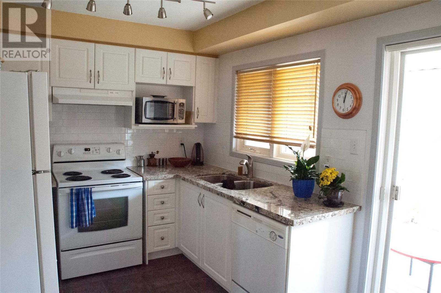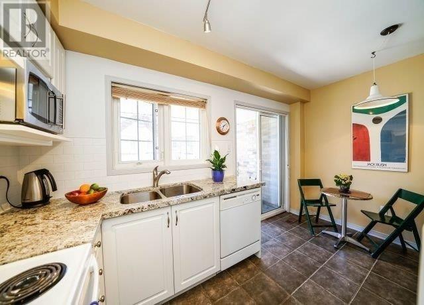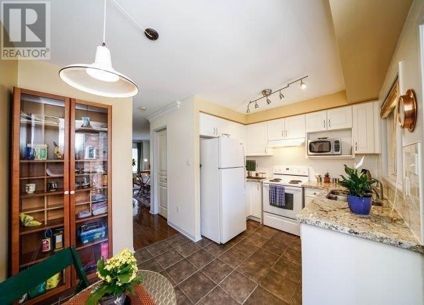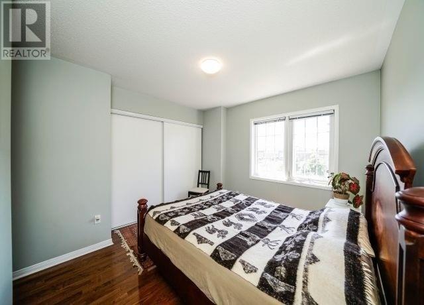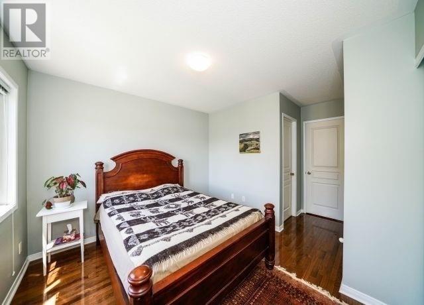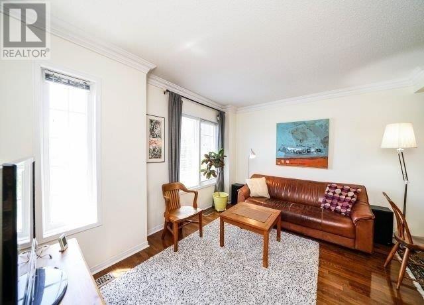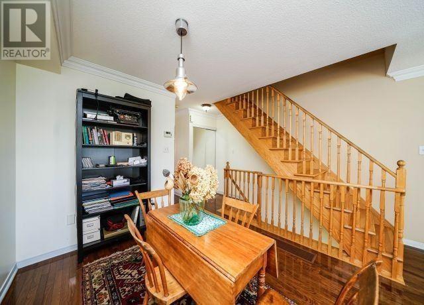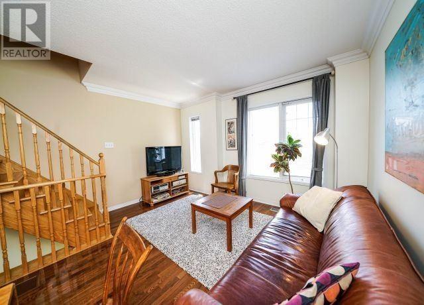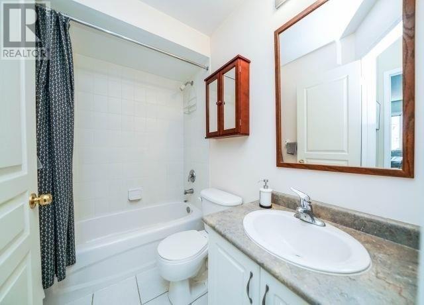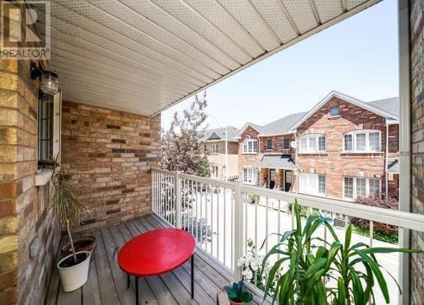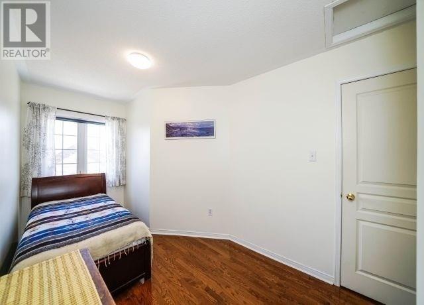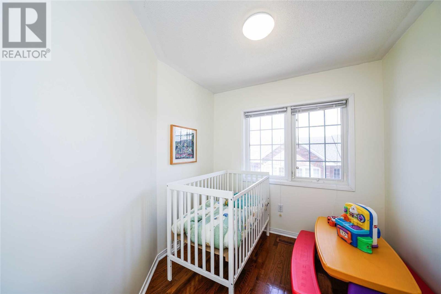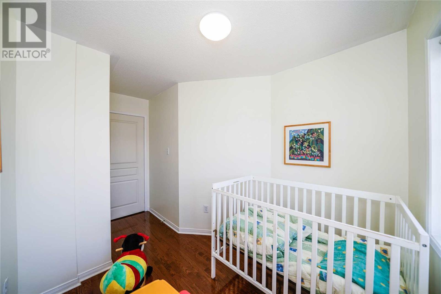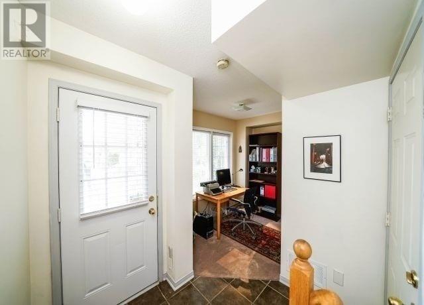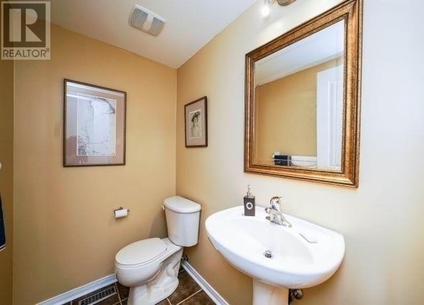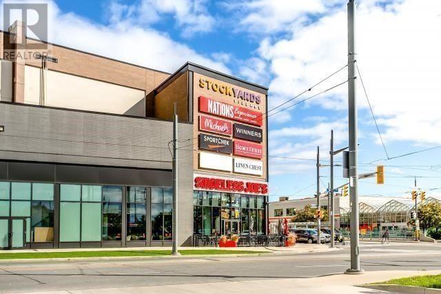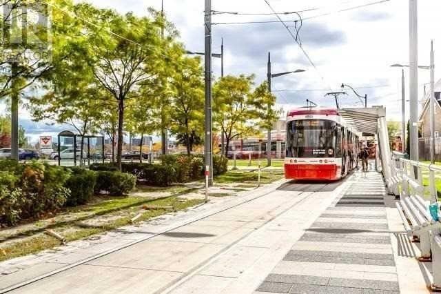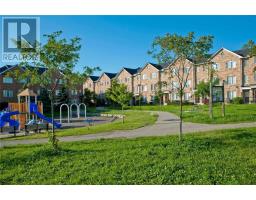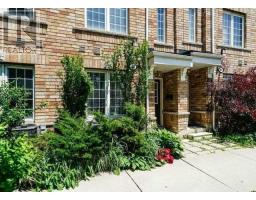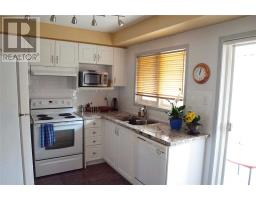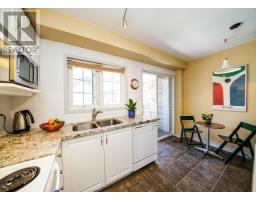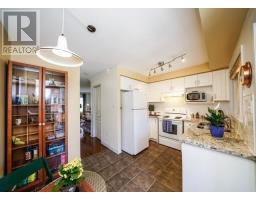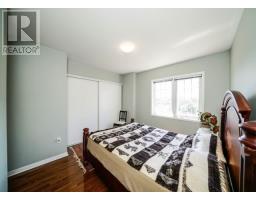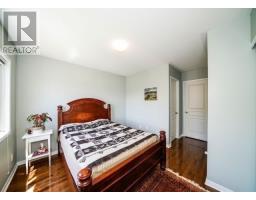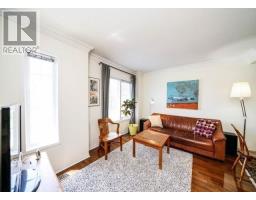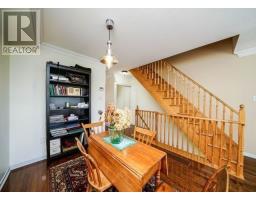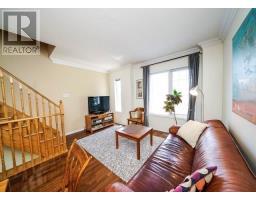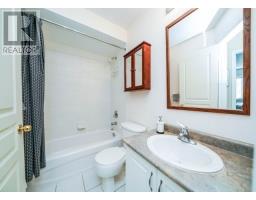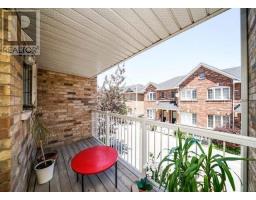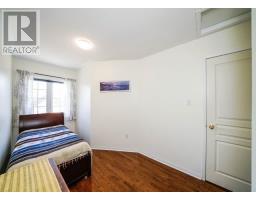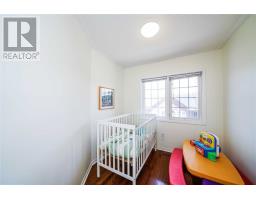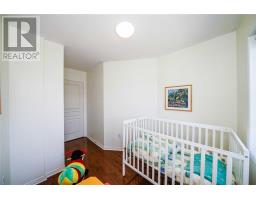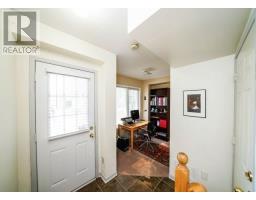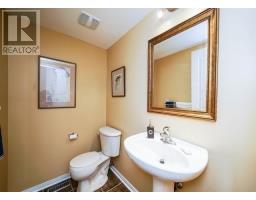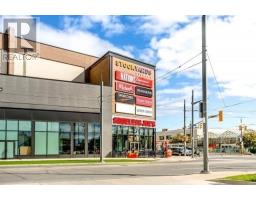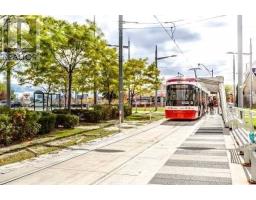148 Brickworks Lane Toronto, Ontario M6N 5H7
$708,000Maintenance,
$294.50 Monthly
Maintenance,
$294.50 MonthlyBeautiful Sun Filled 3Bedr.Townhouse Located In One Of The Most Sought After Neighbourhoods In Toronto - The Junction Area.Upgraded Kitchen With Granite Counter Tops, Ceramic Tile, Backsplash,Crown Moldings, Hardw. Flooring On Two Levels,Owned Hwt,Balcony With Bbq Hook Up.Steps To Bus And Streetcar, Retail Shops, Restaurants, Nations Fresh Food Supermarket,Stock Yards Village Plaza,Mins To High Park, Subway, Railpath Cycling Trail.**** EXTRAS **** Stove, Dishwash., Fridge, Range Hood, W/ Dryer. Elfs,Blinds, Window Coverings, Garage Stor.Unit. Excluded:2 Framed Mirrors (Originals Will Be Included), Rugs.Vents For Future Central-Vac Installation. Front Door Opens To Park & Playground. (id:25308)
Property Details
| MLS® Number | W4578596 |
| Property Type | Single Family |
| Community Name | Junction Area |
| Amenities Near By | Park, Public Transit, Schools |
| Features | Balcony |
| Parking Space Total | 1 |
| View Type | View |
Building
| Bathroom Total | 3 |
| Bedrooms Above Ground | 3 |
| Bedrooms Below Ground | 1 |
| Bedrooms Total | 4 |
| Basement Features | Separate Entrance |
| Basement Type | N/a |
| Cooling Type | Central Air Conditioning |
| Exterior Finish | Brick |
| Heating Fuel | Natural Gas |
| Heating Type | Forced Air |
| Stories Total | 3 |
| Type | Row / Townhouse |
Parking
| Garage | |
| Visitor parking |
Land
| Acreage | No |
| Land Amenities | Park, Public Transit, Schools |
Rooms
| Level | Type | Length | Width | Dimensions |
|---|---|---|---|---|
| Second Level | Kitchen | 2.74 m | 4.15 m | 2.74 m x 4.15 m |
| Second Level | Living Room | 5.66 m | 4.15 m | 5.66 m x 4.15 m |
| Second Level | Dining Room | 5.66 m | 4.15 m | 5.66 m x 4.15 m |
| Third Level | Master Bedroom | 3.5 m | 3.34 m | 3.5 m x 3.34 m |
| Third Level | Bedroom 2 | 4.82 m | 2.46 m | 4.82 m x 2.46 m |
| Third Level | Bedroom 3 | 3.74 m | 2.43 m | 3.74 m x 2.43 m |
| Ground Level | Den | 2.71 m | 2.07 m | 2.71 m x 2.07 m |
| Ground Level | Laundry Room |
https://www.realtor.ca/PropertyDetails.aspx?PropertyId=21144148
Interested?
Contact us for more information
