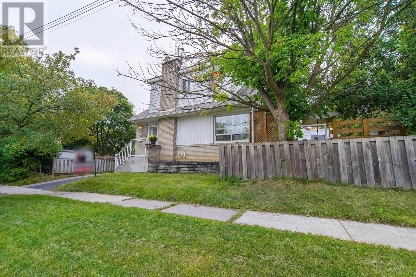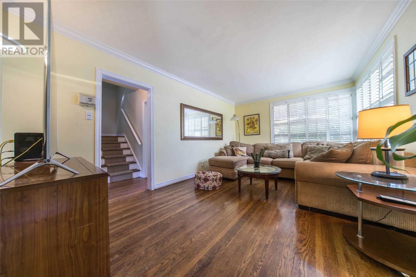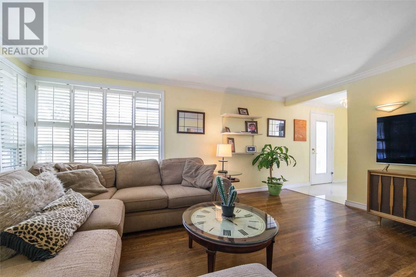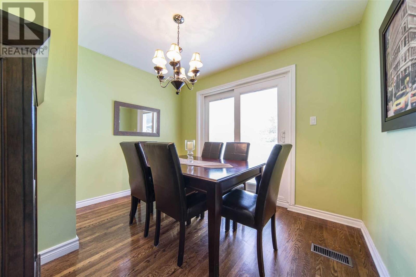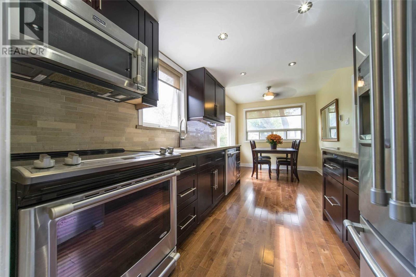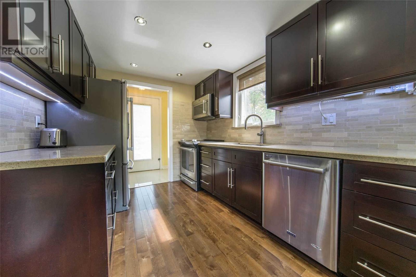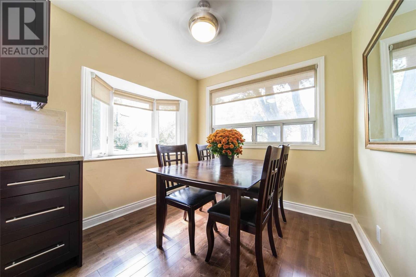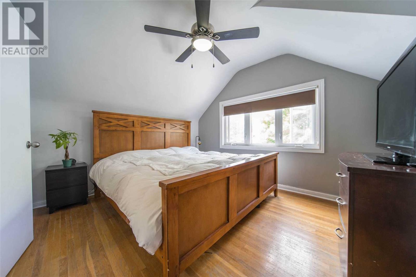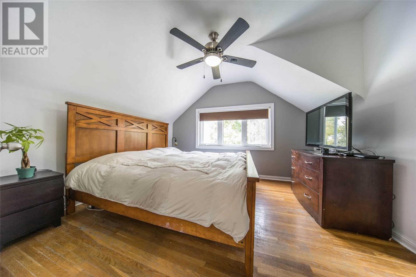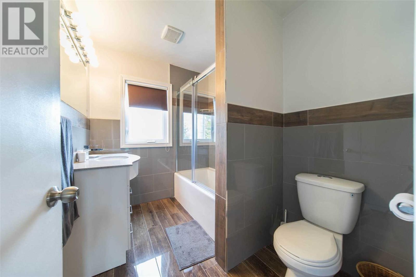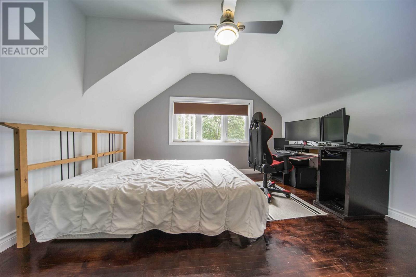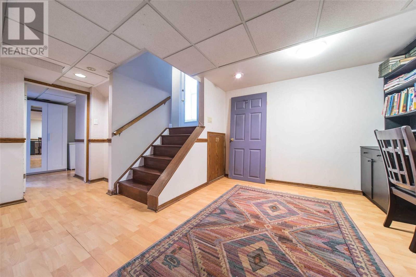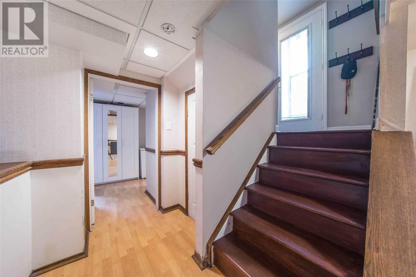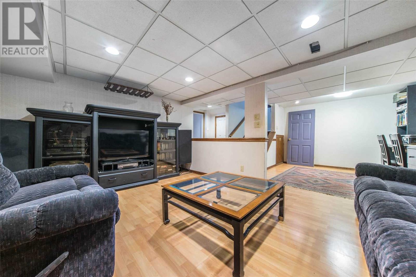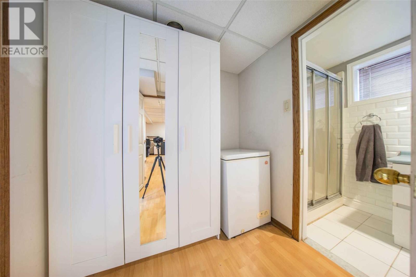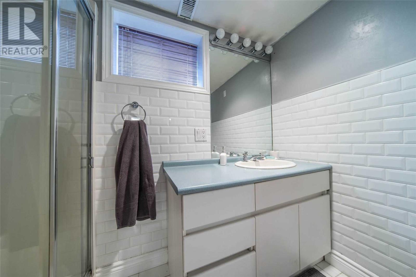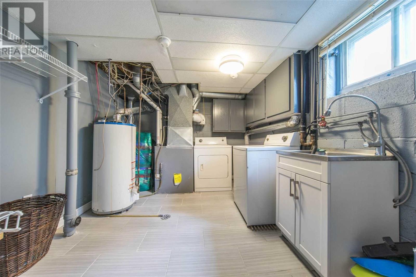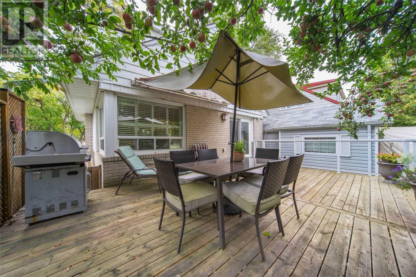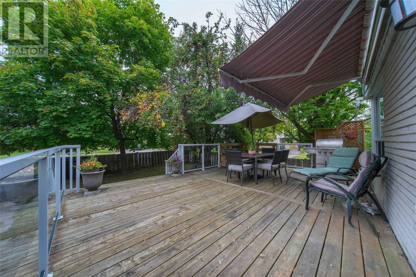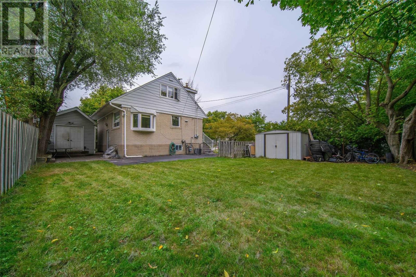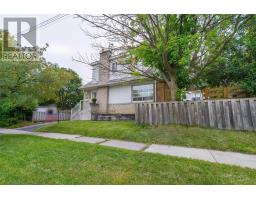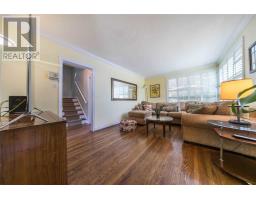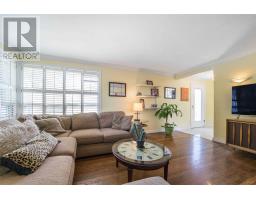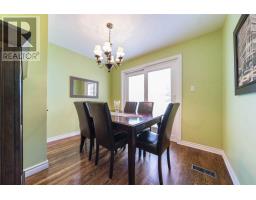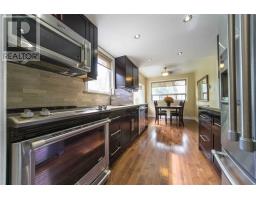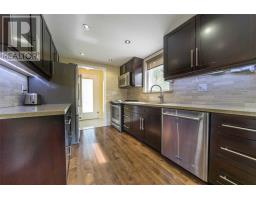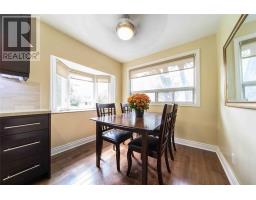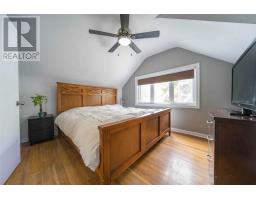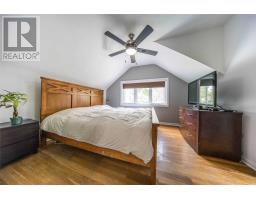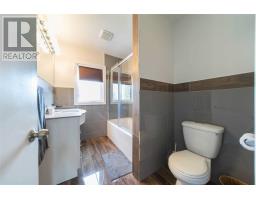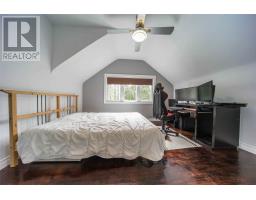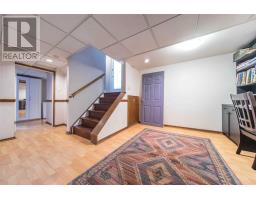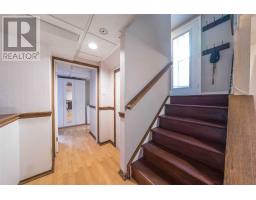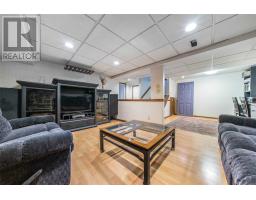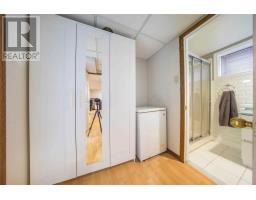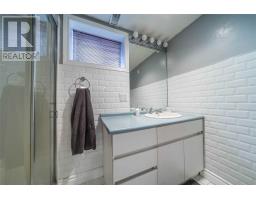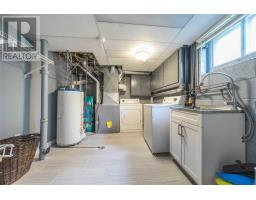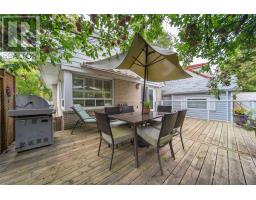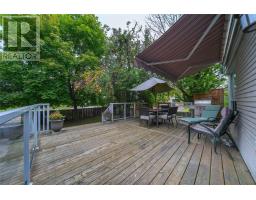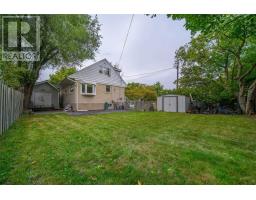4 Bedroom
2 Bathroom
Central Air Conditioning
Forced Air
$779,000
Bright & Beautiful Detached Home, Completely Renovated: New Floors, Refinished Flrs, New Kitchen W/ Quartz Counter.Custom Backsplash,New Paint, New Appliances,New Windows,New Furnace. Renovated Bathrooms. New Baseboards. Separate Entrance To Basement. 2 Separate Driveways, 2 Private Fully Fenced Yards, New 28X16' Deck,Fully Isolated & Heated 1 Car Garage.Quiet Family Neighbourhood.Close To Schools, Parks, Hospital, Hwys, Airport, Grocery, Library, Ttc,**** EXTRAS **** Newer Stainless Steel Fridge, Stove, Dishwasher, Microwave Hood Fan,Washer & Dryer, California Shutters, Window Coverings, Light Fixtures, Skylight With Shade. Heated Garage. (id:25308)
Property Details
|
MLS® Number
|
W4578616 |
|
Property Type
|
Single Family |
|
Community Name
|
Rexdale-Kipling |
|
Parking Space Total
|
5 |
Building
|
Bathroom Total
|
2 |
|
Bedrooms Above Ground
|
3 |
|
Bedrooms Below Ground
|
1 |
|
Bedrooms Total
|
4 |
|
Basement Development
|
Finished |
|
Basement Features
|
Separate Entrance |
|
Basement Type
|
N/a (finished) |
|
Construction Style Attachment
|
Detached |
|
Cooling Type
|
Central Air Conditioning |
|
Exterior Finish
|
Brick |
|
Heating Fuel
|
Natural Gas |
|
Heating Type
|
Forced Air |
|
Stories Total
|
2 |
|
Type
|
House |
Parking
Land
|
Acreage
|
No |
|
Size Irregular
|
48 X 112 Ft |
|
Size Total Text
|
48 X 112 Ft |
Rooms
| Level |
Type |
Length |
Width |
Dimensions |
|
Second Level |
Master Bedroom |
3.74 m |
3.19 m |
3.74 m x 3.19 m |
|
Second Level |
Bedroom 3 |
3.69 m |
2.18 m |
3.69 m x 2.18 m |
|
Lower Level |
Recreational, Games Room |
6.6 m |
4.8 m |
6.6 m x 4.8 m |
|
Main Level |
Kitchen |
5.99 m |
2.62 m |
5.99 m x 2.62 m |
|
Main Level |
Living Room |
5.12 m |
3.36 m |
5.12 m x 3.36 m |
|
Main Level |
Bedroom |
3.04 m |
2.67 m |
3.04 m x 2.67 m |
https://www.realtor.ca/PropertyDetails.aspx?PropertyId=21144153
