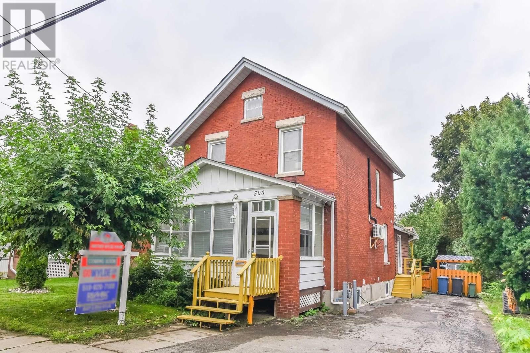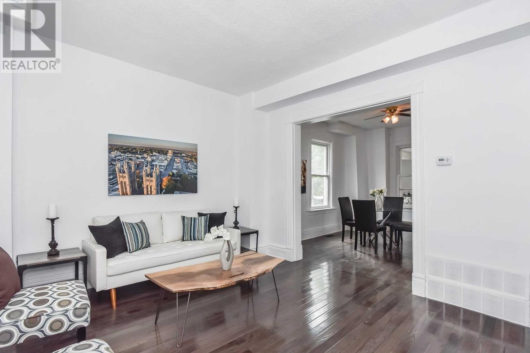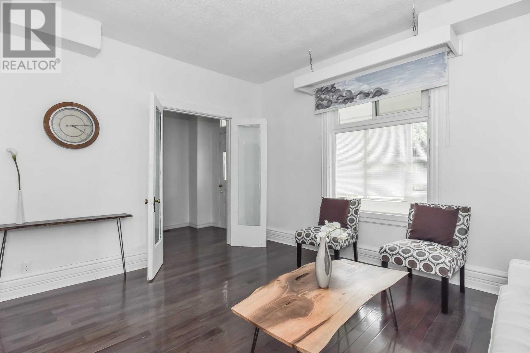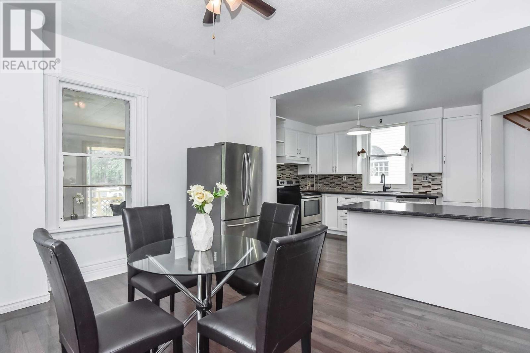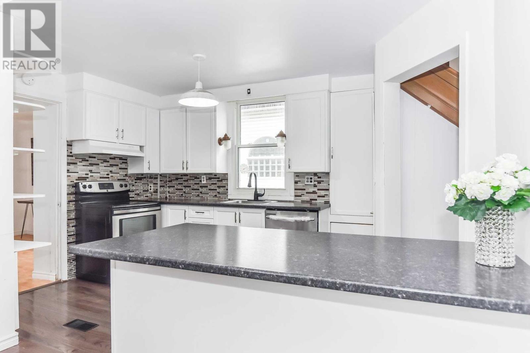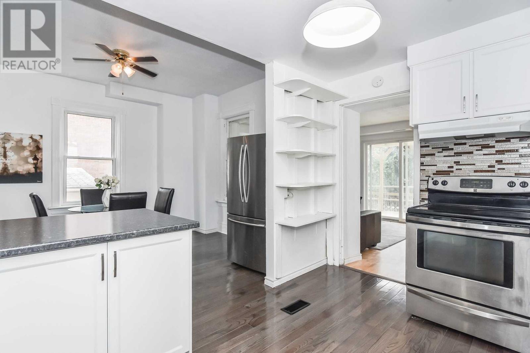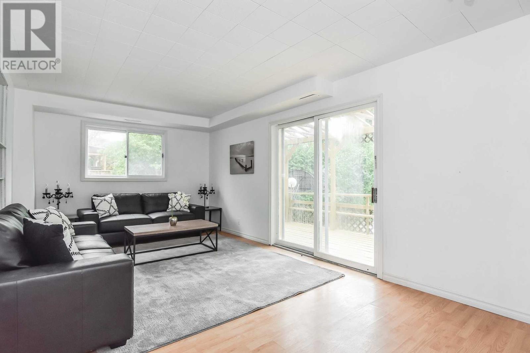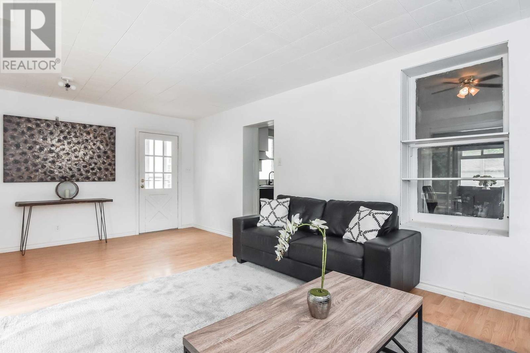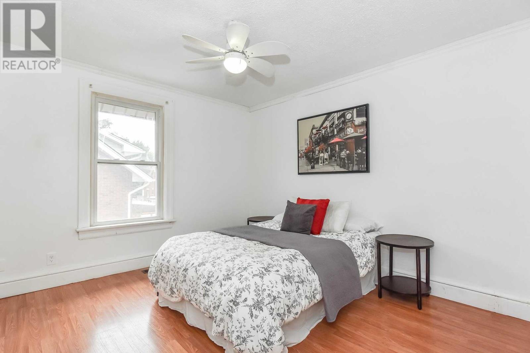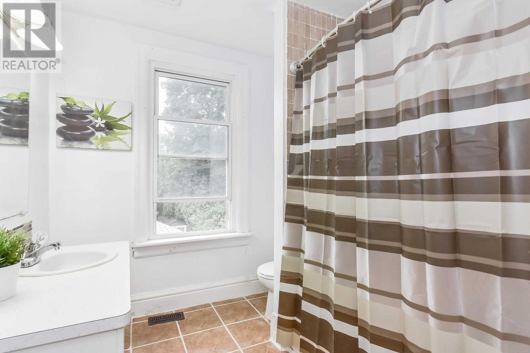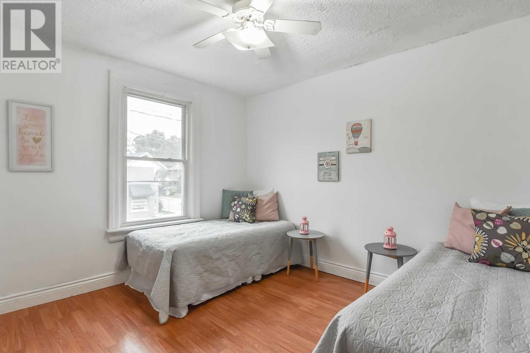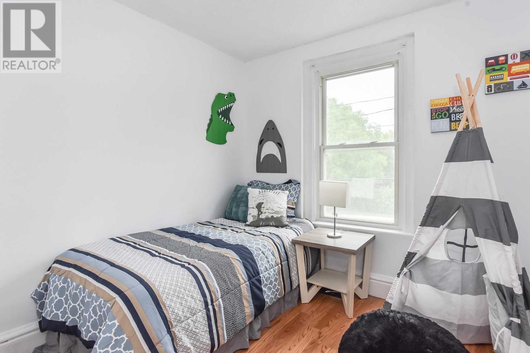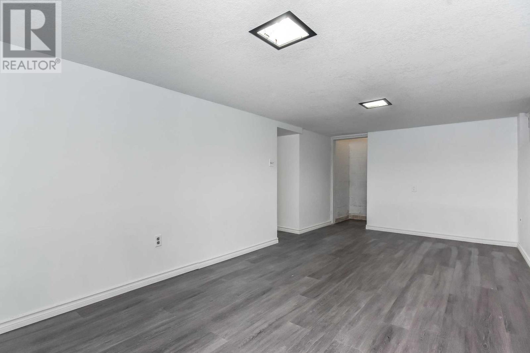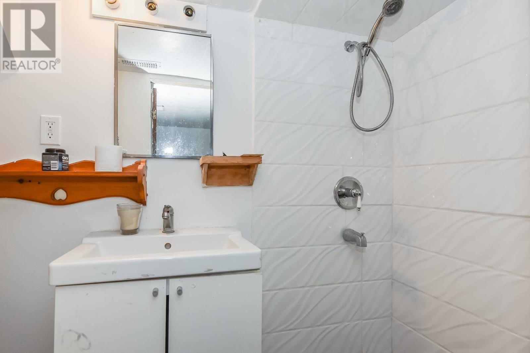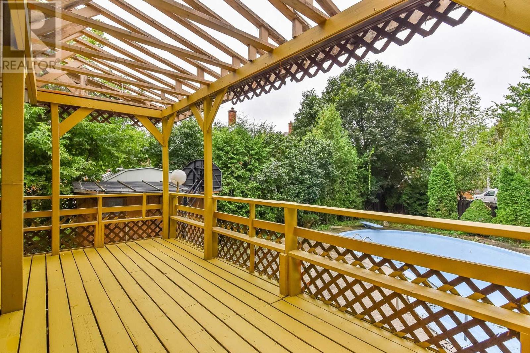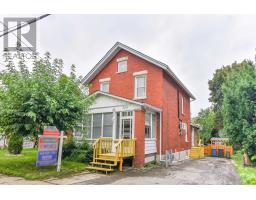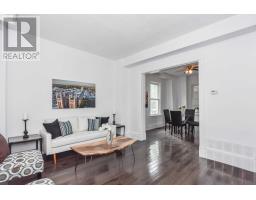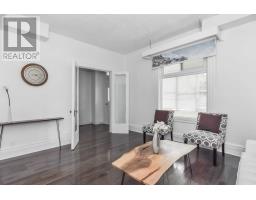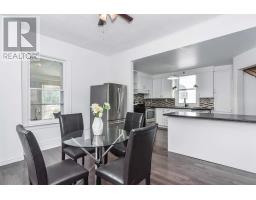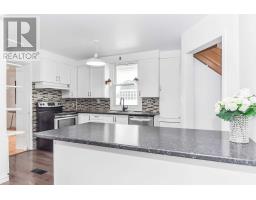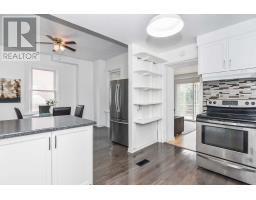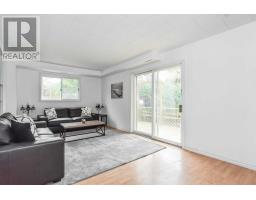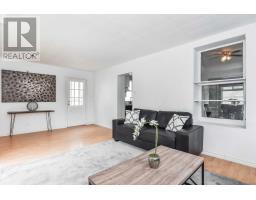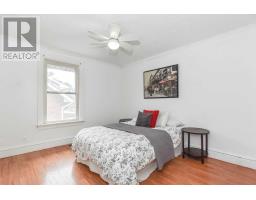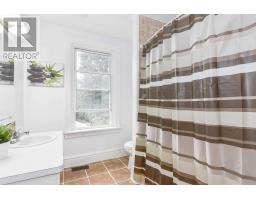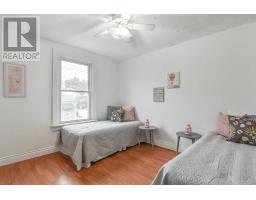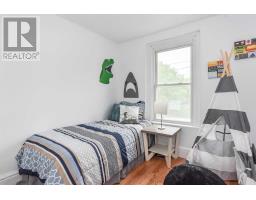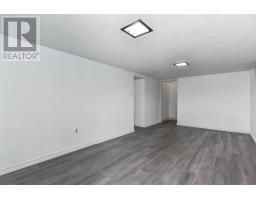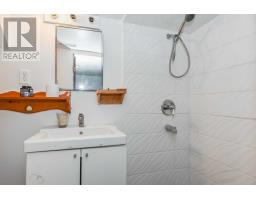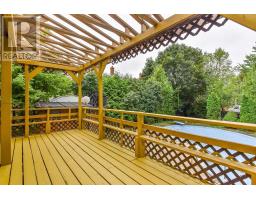500 Woolwich St Guelph, Ontario N1H 3X7
3 Bedroom
2 Bathroom
Fireplace
Inground Pool
Central Air Conditioning
Forced Air
$549,900
Charming Red Brick Century Home W/ An Inground Pool Situated Mins From Downtown. Follow The French Doors Into Your Bright & Airy Living Room Boasting Rich Hardwood Floors & A Massive Window Allowing Plenty Of Light Into The Room. Newly Renovated Eat-In Kitchen W/ Fresh White Cabinetry, Glass Tiled Backsplash, S/S Appliances, A Pantry Cupboard & A Large Breakfast Bar. Spacious Family Room W/ Laminate Floors, A Large Window & Sliding Doors.**** EXTRAS **** Upstairs You'll Find 3 Bedrooms & A 4 Pc. Basement Features A Massive Rec Room With Trendy Gray Laminate Floors. Furnace 2019. A/C 2019. Roof 2018. (id:25308)
Property Details
| MLS® Number | X4578745 |
| Property Type | Single Family |
| Neigbourhood | Exhibition Park |
| Community Name | Exhibition Park |
| Parking Space Total | 2 |
| Pool Type | Inground Pool |
Building
| Bathroom Total | 2 |
| Bedrooms Above Ground | 3 |
| Bedrooms Total | 3 |
| Basement Development | Partially Finished |
| Basement Features | Separate Entrance |
| Basement Type | N/a (partially Finished) |
| Construction Style Attachment | Detached |
| Cooling Type | Central Air Conditioning |
| Exterior Finish | Brick |
| Fireplace Present | Yes |
| Heating Fuel | Natural Gas |
| Heating Type | Forced Air |
| Stories Total | 2 |
| Type | House |
Land
| Acreage | No |
| Size Irregular | 50 X 132 Ft |
| Size Total Text | 50 X 132 Ft |
Rooms
| Level | Type | Length | Width | Dimensions |
|---|---|---|---|---|
| Second Level | Master Bedroom | 3.66 m | 3.51 m | 3.66 m x 3.51 m |
| Second Level | Bathroom | |||
| Second Level | Bedroom 2 | 3.48 m | 3.23 m | 3.48 m x 3.23 m |
| Second Level | Bedroom 3 | 2.69 m | 2.44 m | 2.69 m x 2.44 m |
| Main Level | Living Room | 3.66 m | 4.27 m | 3.66 m x 4.27 m |
| Main Level | Dining Room | 3.81 m | 3.35 m | 3.81 m x 3.35 m |
| Main Level | Kitchen | 3.35 m | 2.62 m | 3.35 m x 2.62 m |
| Main Level | Family Room | 3.35 m | 6.4 m | 3.35 m x 6.4 m |
https://www.realtor.ca/PropertyDetails.aspx?PropertyId=21144282
Interested?
Contact us for more information
