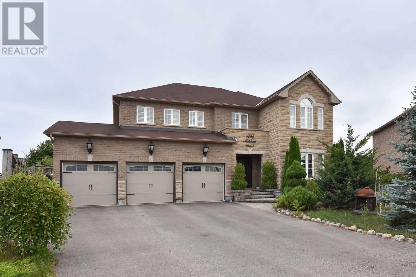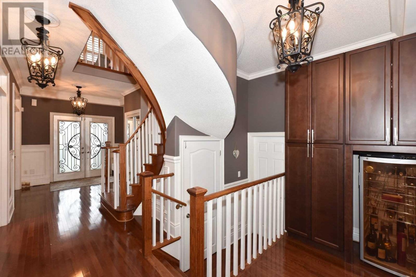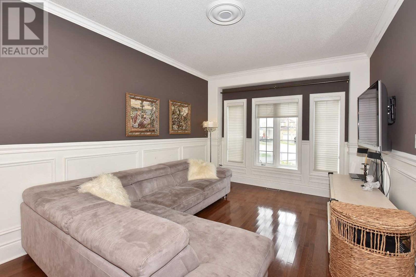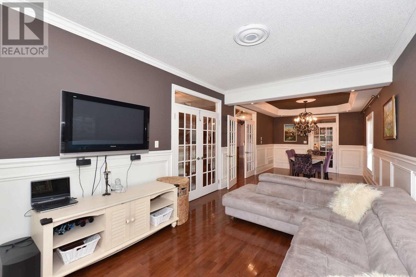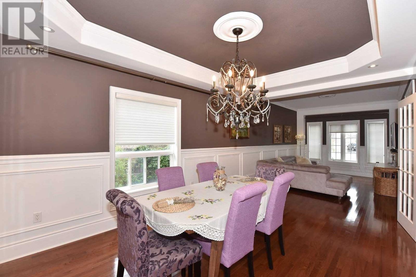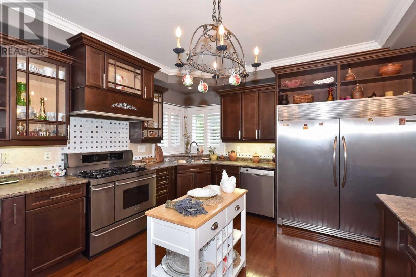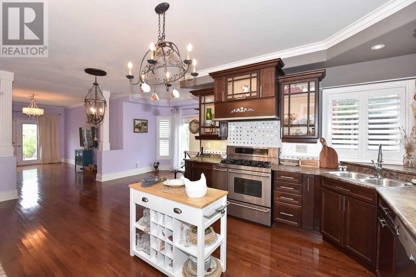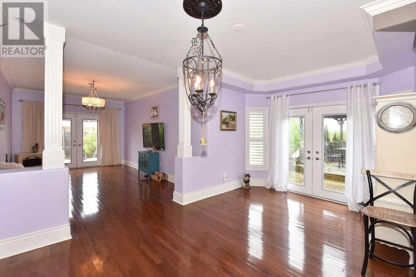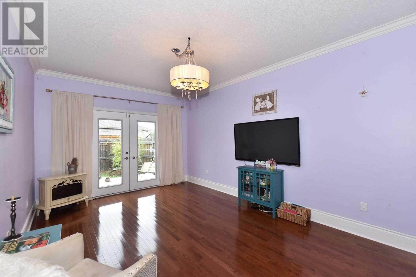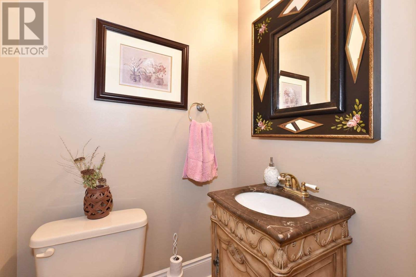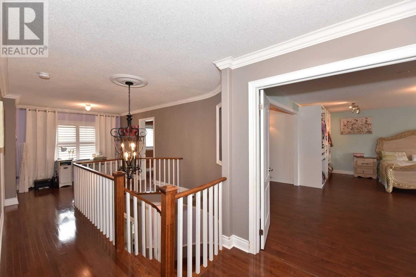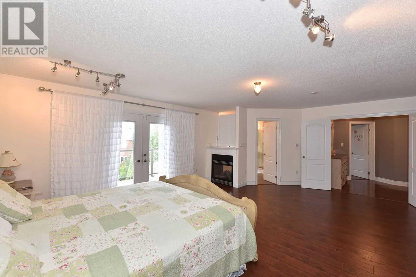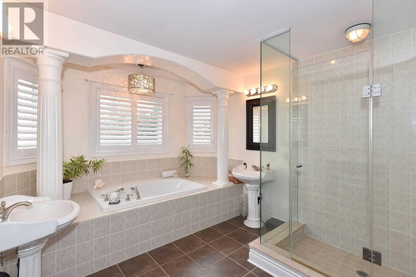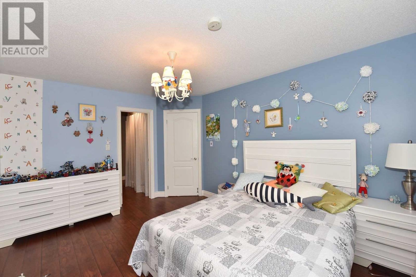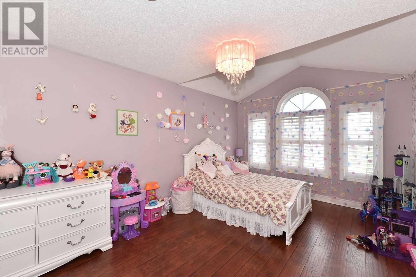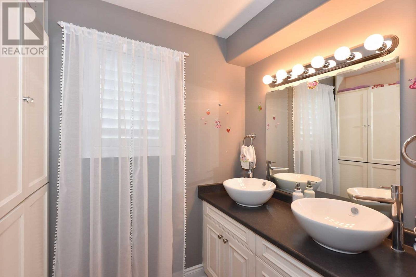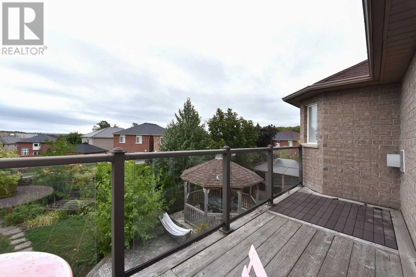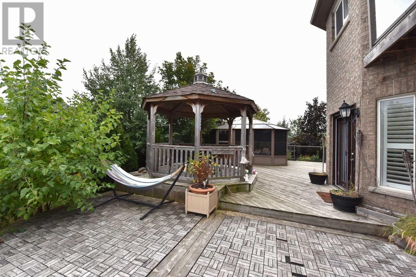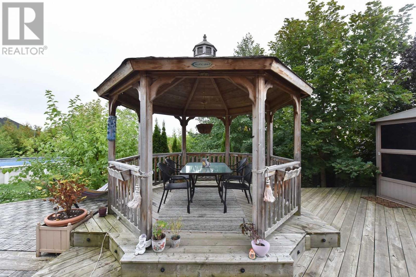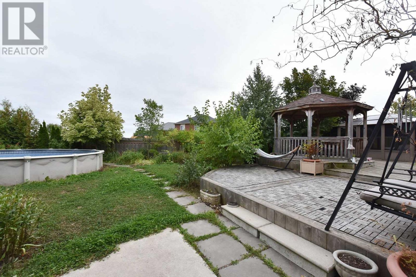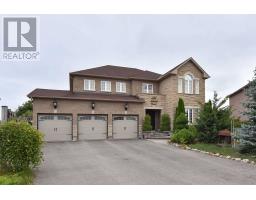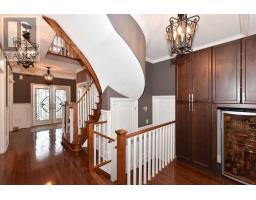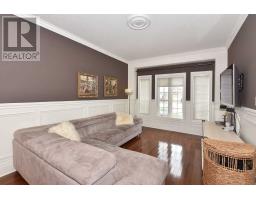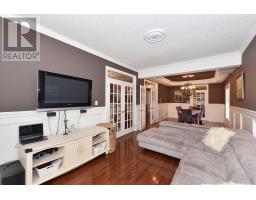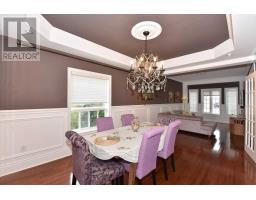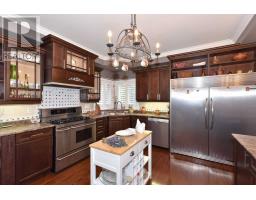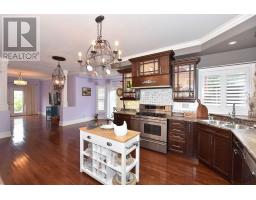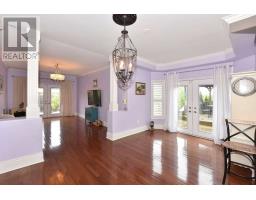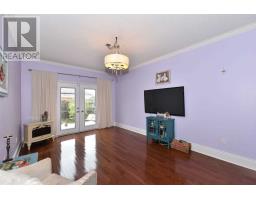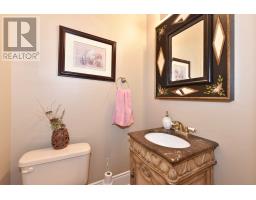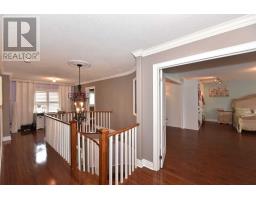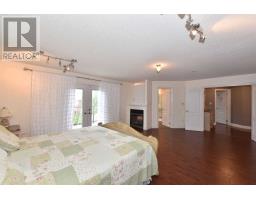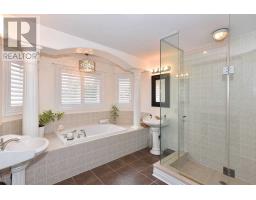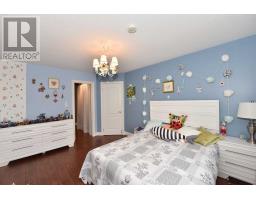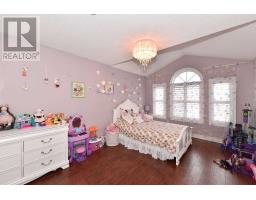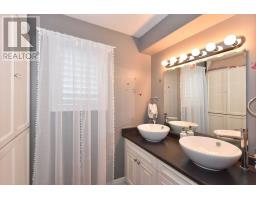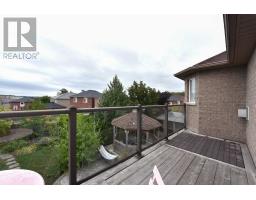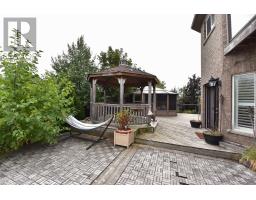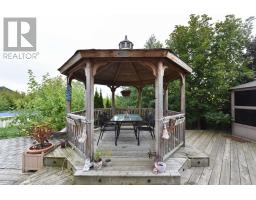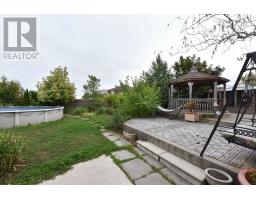4 Bedroom
4 Bathroom
Fireplace
Above Ground Pool
Central Air Conditioning
Forced Air
$749,900
*Extremely Rare To Find* Absolutely Stunning Executive Home 3,200+ Sq Ft House With Walk-Our Basement Located On A Quiet Cul-De-Sac. One Of The Most Beautiful Homes In The Subdivision! Large Irregular Size Premium Lot. Loaded With Upgrades. Stunning Back & Side Yard With Patios, Heated Gazebo, 4 Level Deck, Master Bedroom Glassed Balcony & 5 Pc. Ensuite, Hardwood Floors, Wainscoting, Coffered Ceilings, Pot Lights, French Doors & More.*See Virtual Tour***** EXTRAS **** Ss Fridge, Gas Stove, B/I Dishwasher, Washer & Dryer, Playground At Backyard, All Electric Light Fixtures , All Window Coverings. Hwt Rental, Water System Rental, A/C & Heater Rental Including Free Service. (id:25308)
Property Details
|
MLS® Number
|
N4578757 |
|
Property Type
|
Single Family |
|
Community Name
|
Alcona |
|
Amenities Near By
|
Park |
|
Features
|
Cul-de-sac |
|
Parking Space Total
|
11 |
|
Pool Type
|
Above Ground Pool |
|
View Type
|
View |
Building
|
Bathroom Total
|
4 |
|
Bedrooms Above Ground
|
4 |
|
Bedrooms Total
|
4 |
|
Basement Features
|
Walk Out |
|
Basement Type
|
Full |
|
Construction Style Attachment
|
Detached |
|
Cooling Type
|
Central Air Conditioning |
|
Exterior Finish
|
Brick |
|
Fireplace Present
|
Yes |
|
Heating Fuel
|
Natural Gas |
|
Heating Type
|
Forced Air |
|
Stories Total
|
2 |
|
Type
|
House |
Parking
Land
|
Acreage
|
No |
|
Land Amenities
|
Park |
|
Size Irregular
|
29.71 X 161.98 Ft |
|
Size Total Text
|
29.71 X 161.98 Ft |
|
Surface Water
|
Lake/pond |
Rooms
| Level |
Type |
Length |
Width |
Dimensions |
|
Second Level |
Master Bedroom |
5.4 m |
3.8 m |
5.4 m x 3.8 m |
|
Second Level |
Bedroom 2 |
5.05 m |
3.35 m |
5.05 m x 3.35 m |
|
Second Level |
Bedroom 3 |
4.3 m |
3.4 m |
4.3 m x 3.4 m |
|
Second Level |
Bedroom 4 |
4.1 m |
3.9 m |
4.1 m x 3.9 m |
|
Main Level |
Living Room |
9.5 m |
3.35 m |
9.5 m x 3.35 m |
|
Main Level |
Dining Room |
9.5 m |
3.35 m |
9.5 m x 3.35 m |
|
Main Level |
Kitchen |
9.5 m |
3.75 m |
9.5 m x 3.75 m |
|
Main Level |
Eating Area |
5.15 m |
3.52 m |
5.15 m x 3.52 m |
|
Main Level |
Family Room |
5.15 m |
3.3 m |
5.15 m x 3.3 m |
|
Main Level |
Laundry Room |
6.6 m |
6.5 m |
6.6 m x 6.5 m |
https://www.realtor.ca/PropertyDetails.aspx?PropertyId=21144061
