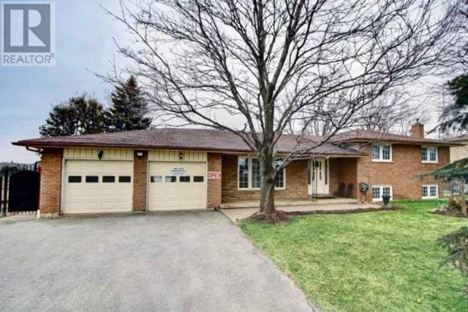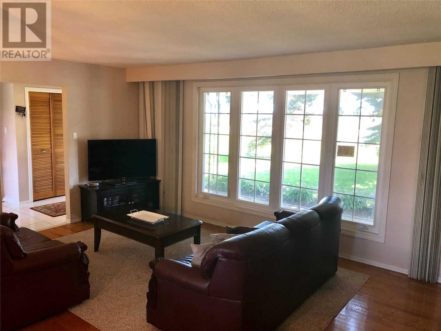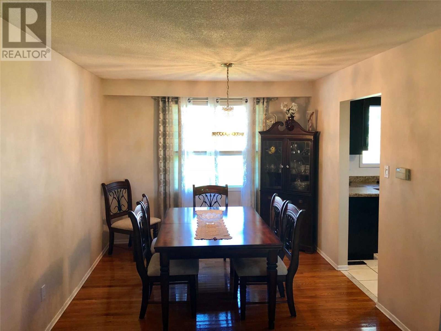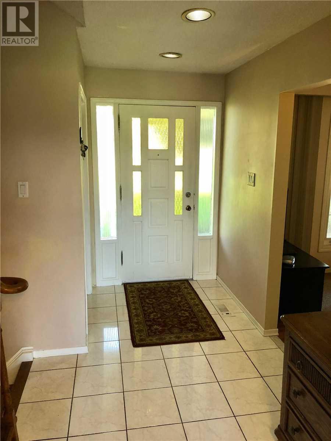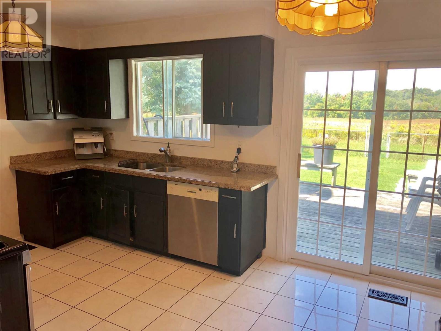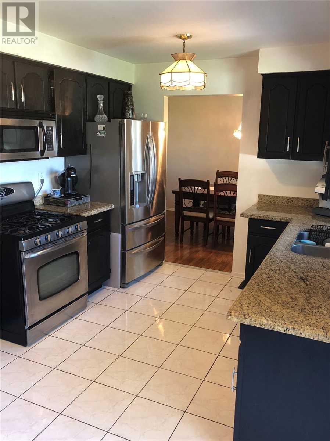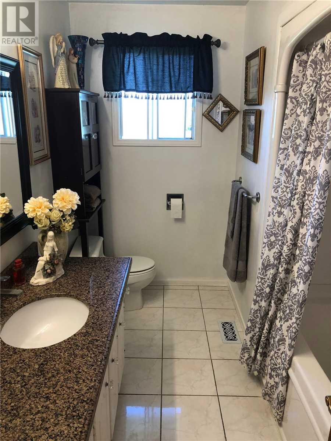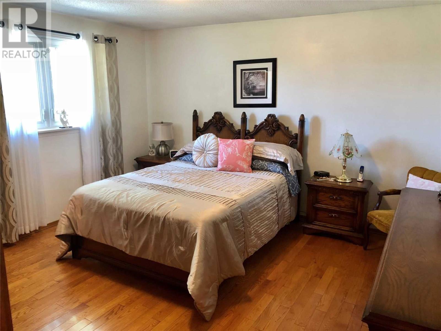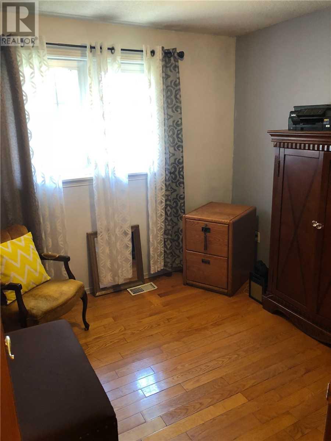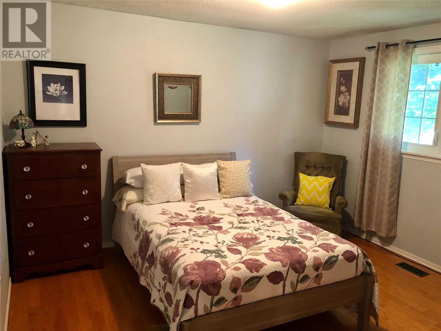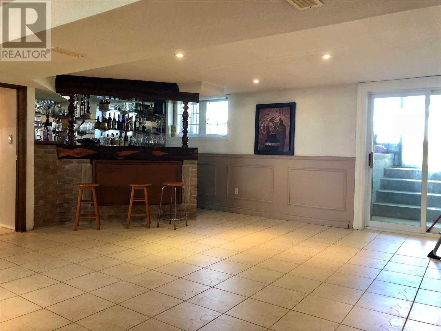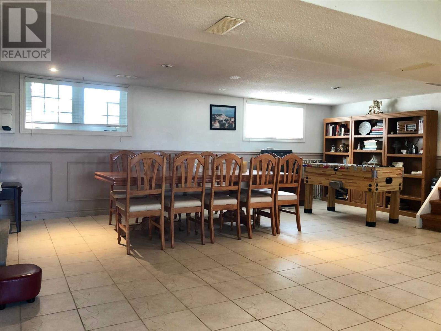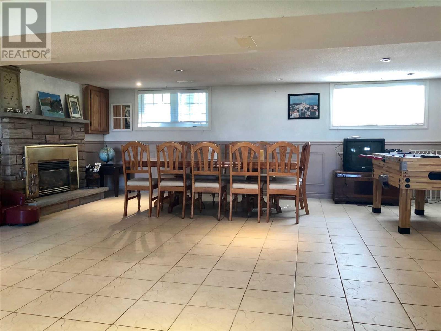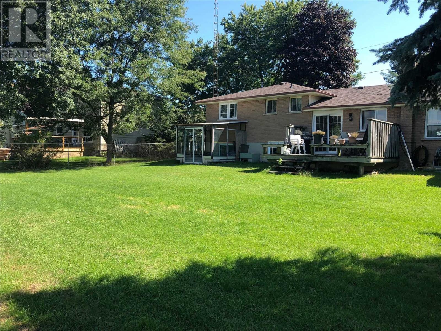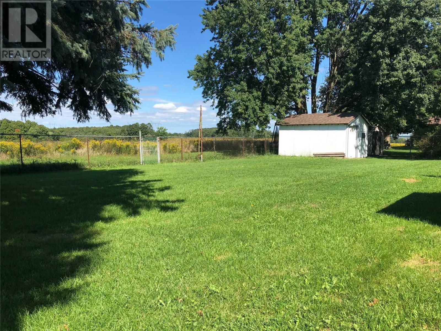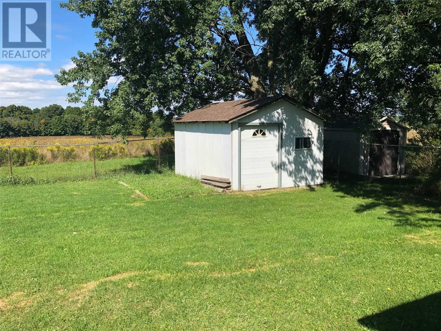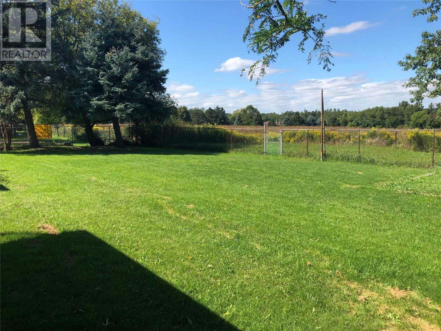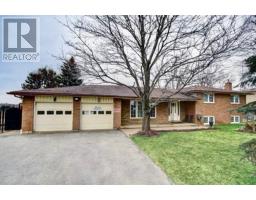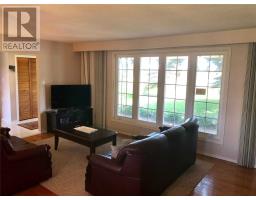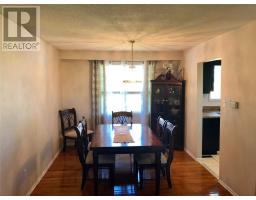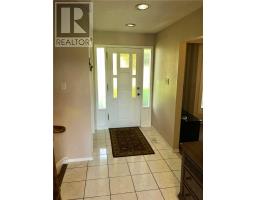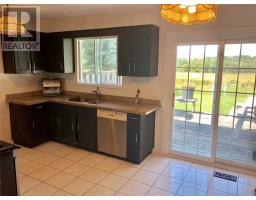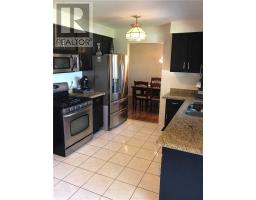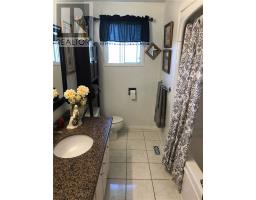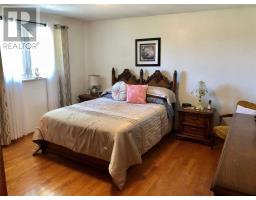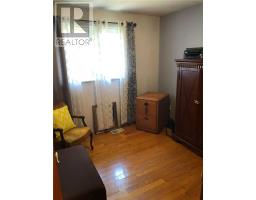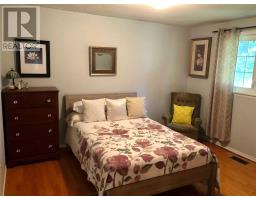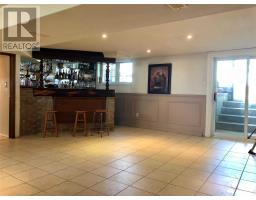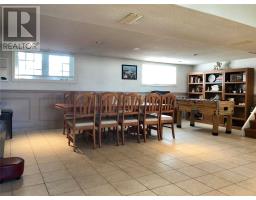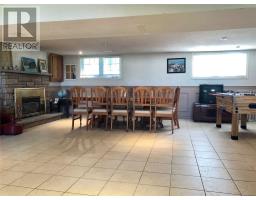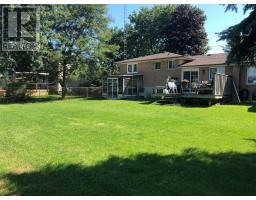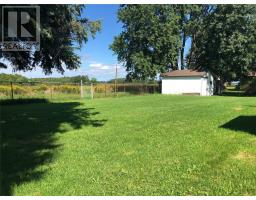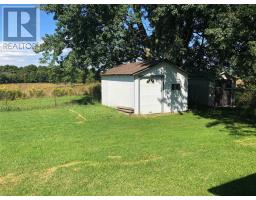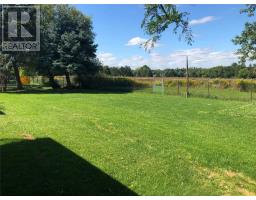3 Bedroom
3 Bathroom
Fireplace
Central Air Conditioning
Forced Air
$689,900
Located Just Minutes To Schomberg & Tottenham. Bright 3 Bedroom Side Split On A Large 100' X 150' Lot With No Houses Behind. Master With 2 Pc Ensuite. Huge Lower Level Family/Rec Room With Walk Out, Gas Fireplace & Bar. Kitchen With Granite Counter Tops & Walk Out To Deck In Private Backyard. Heated Double Garage.**** EXTRAS **** Excellent Exposure For Home Based Business. All Window Coverings & Appliances. Sauna. Furnace In Garage. Large Garden Shed. New Furnace 2019. (id:25308)
Property Details
|
MLS® Number
|
N4578064 |
|
Property Type
|
Single Family |
|
Community Name
|
Rural New Tecumseth |
|
Parking Space Total
|
6 |
Building
|
Bathroom Total
|
3 |
|
Bedrooms Above Ground
|
3 |
|
Bedrooms Total
|
3 |
|
Basement Development
|
Finished |
|
Basement Type
|
N/a (finished) |
|
Construction Style Attachment
|
Detached |
|
Construction Style Split Level
|
Sidesplit |
|
Cooling Type
|
Central Air Conditioning |
|
Exterior Finish
|
Brick, Stone |
|
Fireplace Present
|
Yes |
|
Heating Fuel
|
Natural Gas |
|
Heating Type
|
Forced Air |
|
Type
|
House |
Parking
Land
|
Acreage
|
No |
|
Size Irregular
|
100 X 150 Ft |
|
Size Total Text
|
100 X 150 Ft |
Rooms
| Level |
Type |
Length |
Width |
Dimensions |
|
Lower Level |
Family Room |
6.1 m |
7.8 m |
6.1 m x 7.8 m |
|
Main Level |
Kitchen |
4.73 m |
3 m |
4.73 m x 3 m |
|
Main Level |
Dining Room |
3.2 m |
3 m |
3.2 m x 3 m |
|
Main Level |
Living Room |
4.1 m |
3.47 m |
4.1 m x 3.47 m |
|
Sub-basement |
Recreational, Games Room |
3.95 m |
4.97 m |
3.95 m x 4.97 m |
|
Sub-basement |
Laundry Room |
3.3 m |
3.05 m |
3.3 m x 3.05 m |
|
Sub-basement |
Other |
3.9 m |
3.4 m |
3.9 m x 3.4 m |
|
Upper Level |
Master Bedroom |
4 m |
4.1 m |
4 m x 4.1 m |
|
Upper Level |
Bedroom 2 |
3.45 m |
3.77 m |
3.45 m x 3.77 m |
|
Upper Level |
Bedroom 3 |
2.71 m |
2.75 m |
2.71 m x 2.75 m |
Utilities
|
Natural Gas
|
Installed |
|
Electricity
|
Installed |
|
Cable
|
Available |
https://www.realtor.ca/PropertyDetails.aspx?PropertyId=21142374
