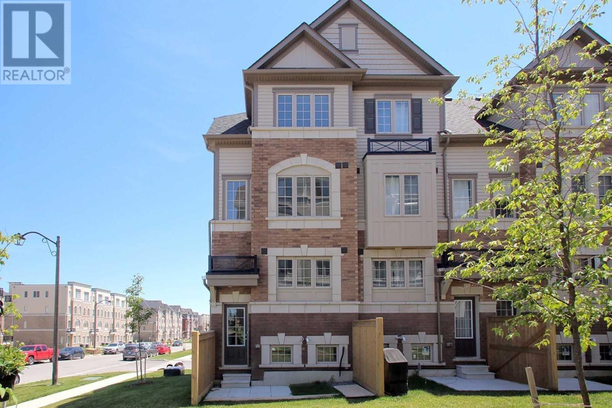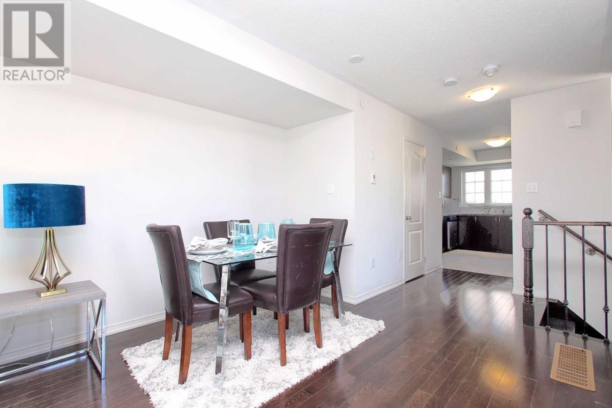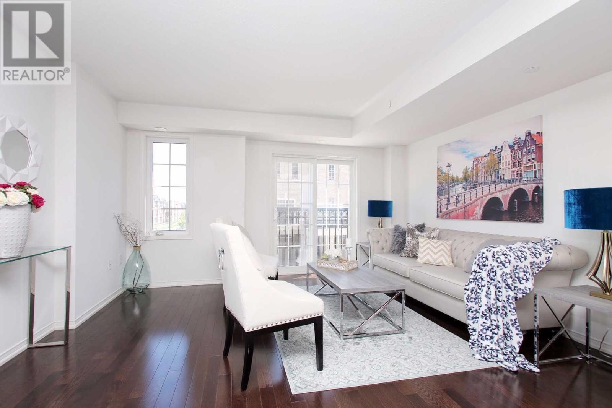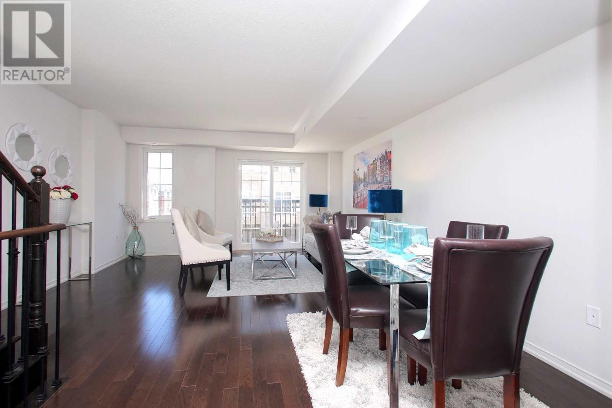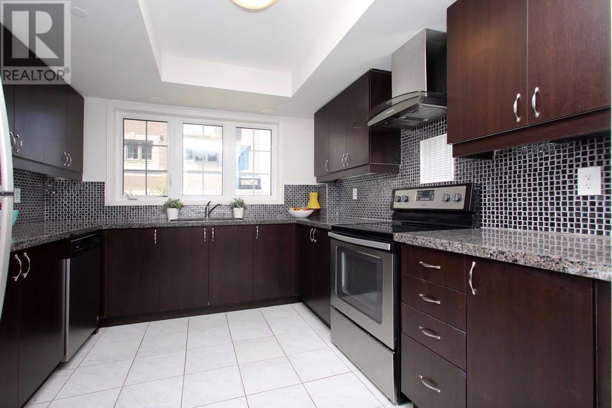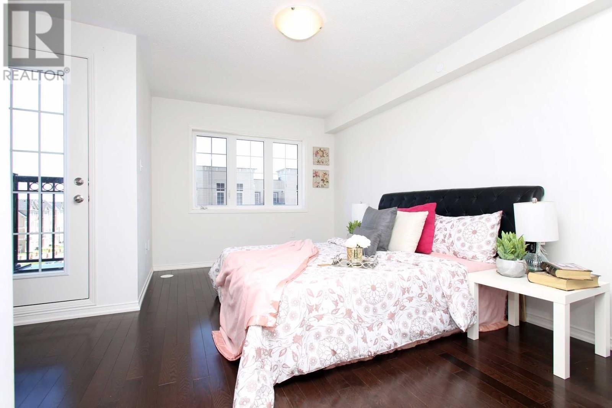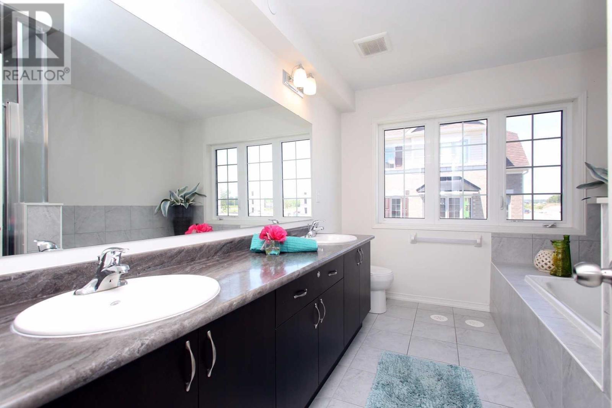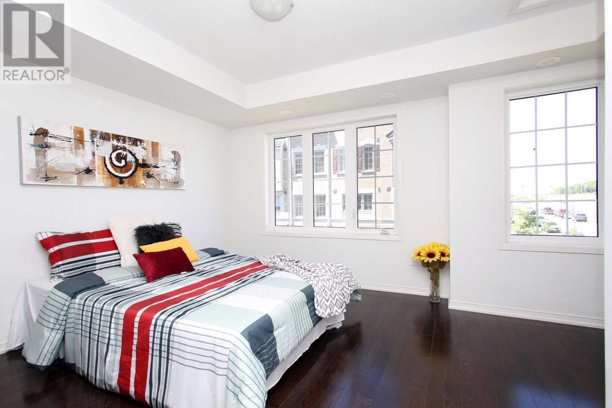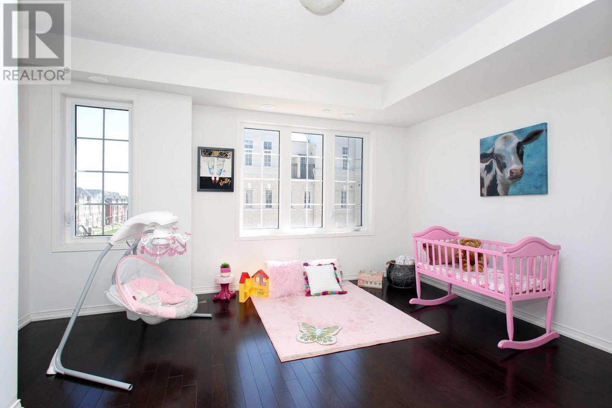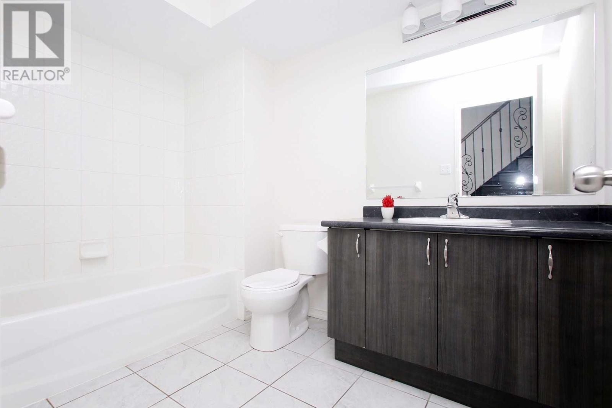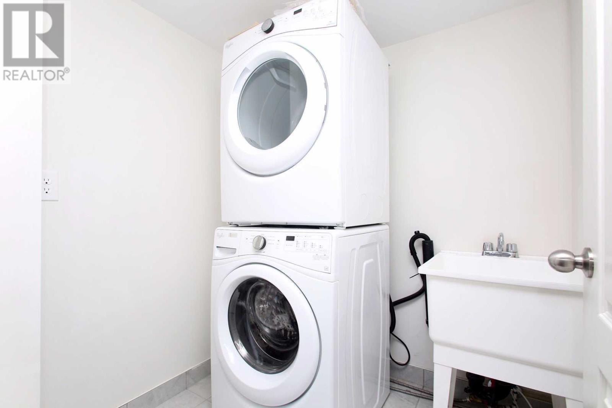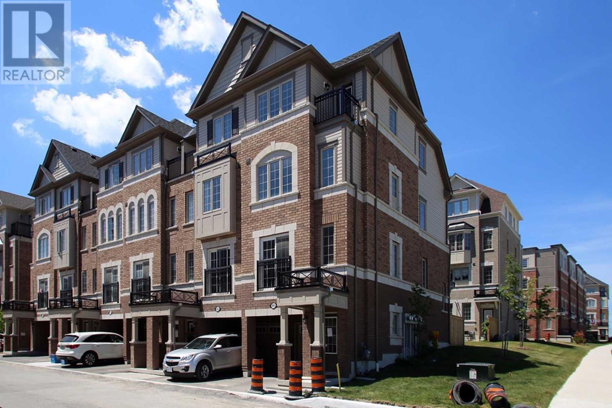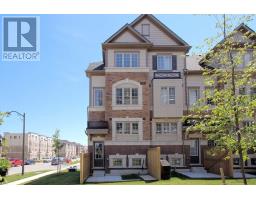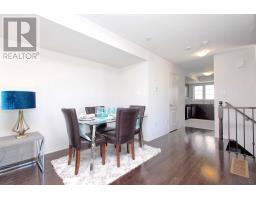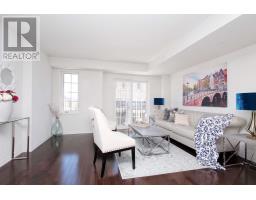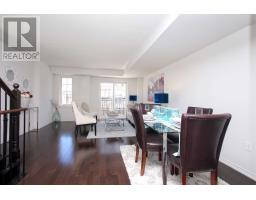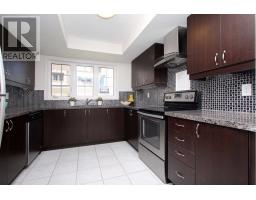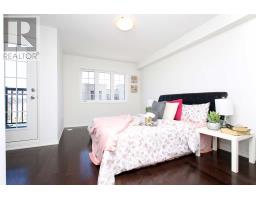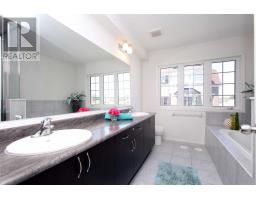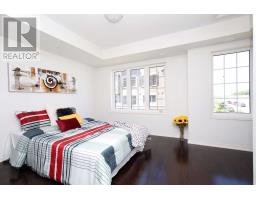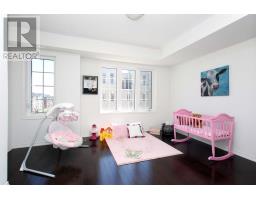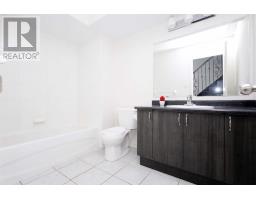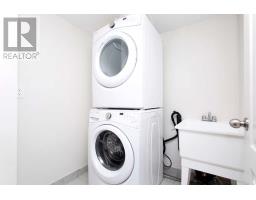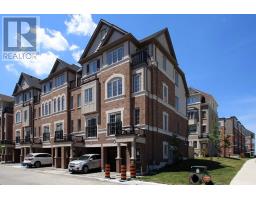80 Sarita Path Oshawa, Ontario L1L 0K7
3 Bedroom
3 Bathroom
Central Air Conditioning
Forced Air
$509,000
Bright And Sun Filled 1,846 Sq.Ft. Home Is Like A Semi. Perfect For A Starter Or Growing Family. Walking Distance To University Of Ontario, Durham College, Retail Hub(Phase 1 Completing Fall 2020), 407, Highway 7, Soccer Dome, Ice Rink. Upgraded With Hardwood Throughout, Kitchen Upgraded With Granite Counters, Backsplash, Under Mount Lights.Master Br With Balcony, Ensuite Washroom, Double Sink, Glass Frame Shower. ***Must See******* EXTRAS **** Stainless Steel Fridge, Stove, Dishwasher, White Stackable Washer/Dryer, Upgraded Hardwood Floors Throughout. (id:25308)
Property Details
| MLS® Number | E4578305 |
| Property Type | Single Family |
| Neigbourhood | Windfields |
| Community Name | Windfields |
| Amenities Near By | Public Transit, Schools |
| Parking Space Total | 2 |
| View Type | View |
Building
| Bathroom Total | 3 |
| Bedrooms Above Ground | 3 |
| Bedrooms Total | 3 |
| Construction Style Attachment | Attached |
| Cooling Type | Central Air Conditioning |
| Exterior Finish | Brick |
| Heating Fuel | Natural Gas |
| Heating Type | Forced Air |
| Stories Total | 3 |
| Type | Row / Townhouse |
Parking
| Attached garage |
Land
| Acreage | No |
| Land Amenities | Public Transit, Schools |
| Size Irregular | 24 X 90 Ft |
| Size Total Text | 24 X 90 Ft |
Rooms
| Level | Type | Length | Width | Dimensions |
|---|---|---|---|---|
| Second Level | Bedroom | 4 m | 3.81 m | 4 m x 3.81 m |
| Second Level | Bedroom 2 | 4 m | 3.84 m | 4 m x 3.84 m |
| Third Level | Bedroom 3 | 4 m | 4.9 m | 4 m x 4.9 m |
| Main Level | Living Room | 4.39 m | 6.4 m | 4.39 m x 6.4 m |
| Main Level | Dining Room | 3.11 m | 3.96 m | 3.11 m x 3.96 m |
| Main Level | Kitchen | 2.77 m | 3.17 m | 2.77 m x 3.17 m |
https://www.realtor.ca/PropertyDetails.aspx?PropertyId=21142301
Interested?
Contact us for more information
