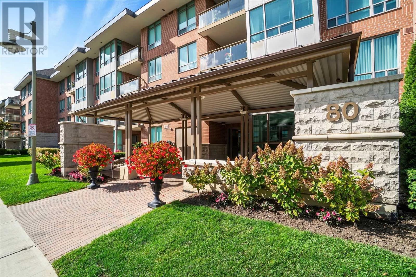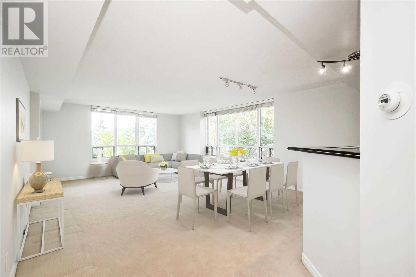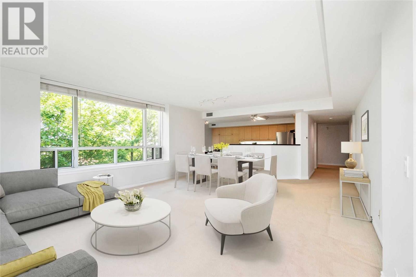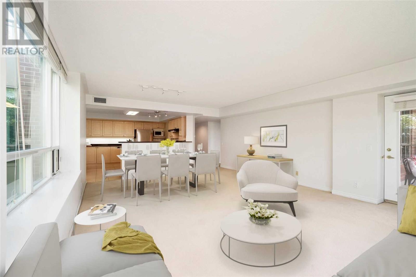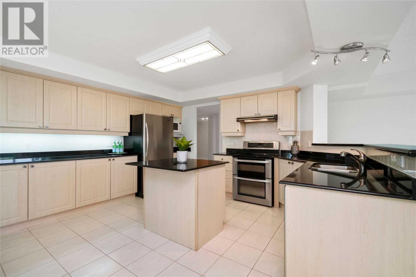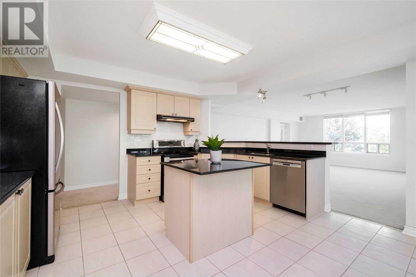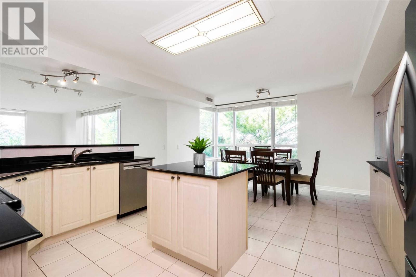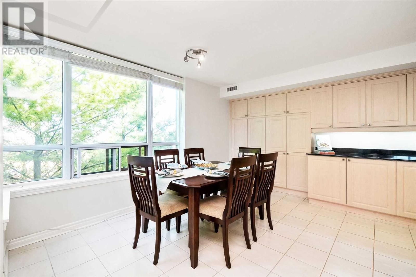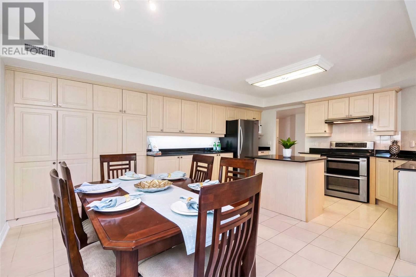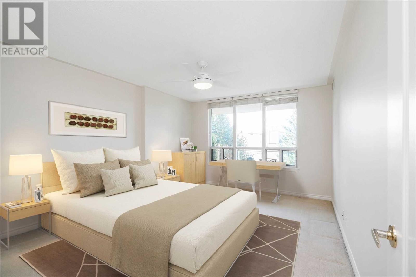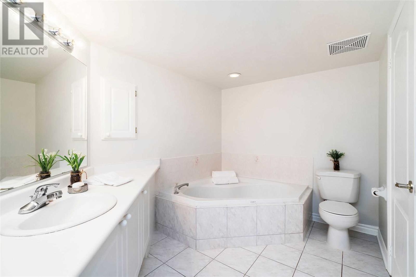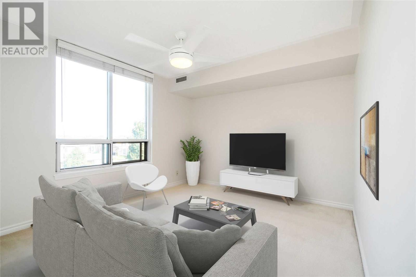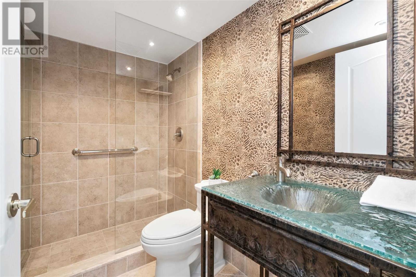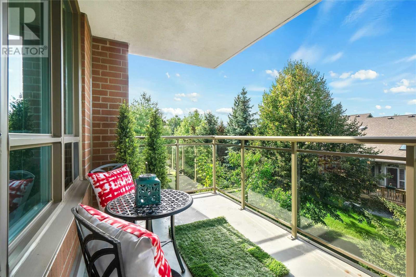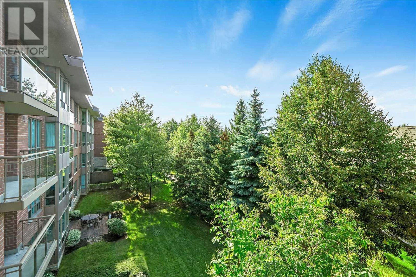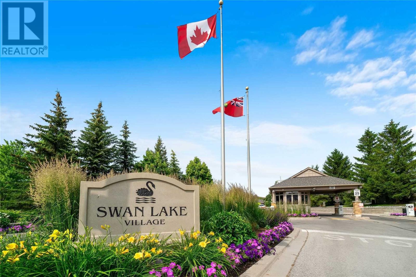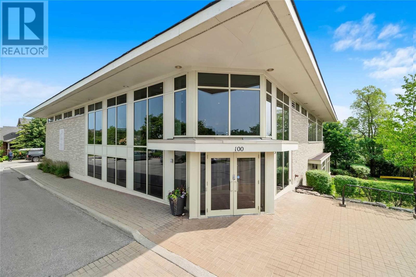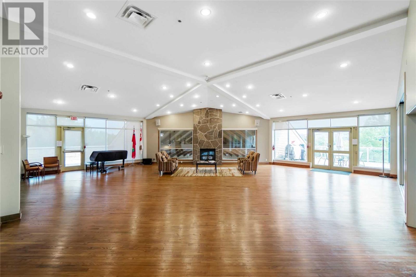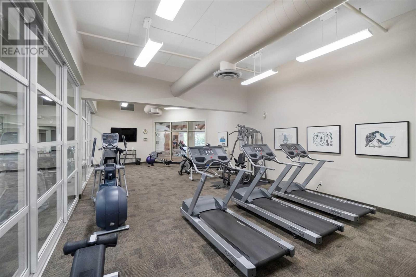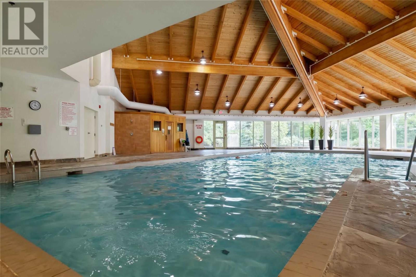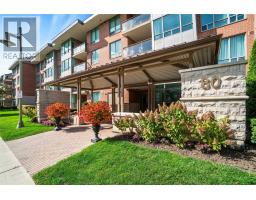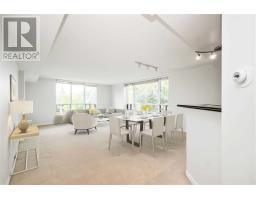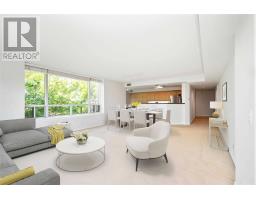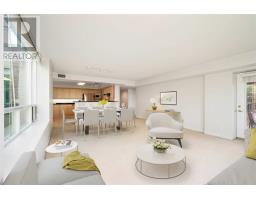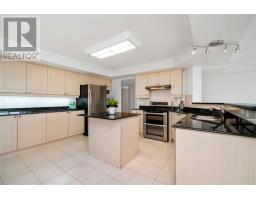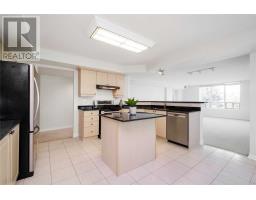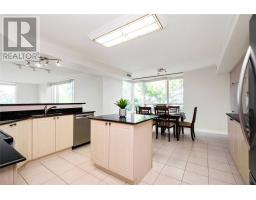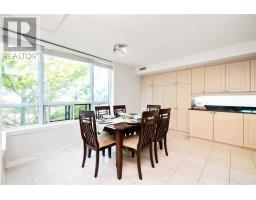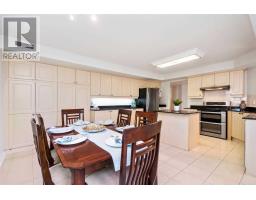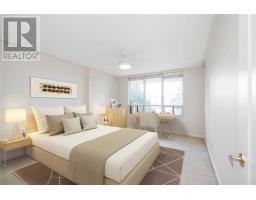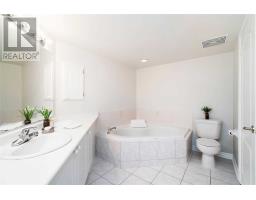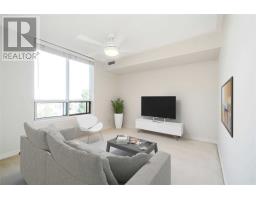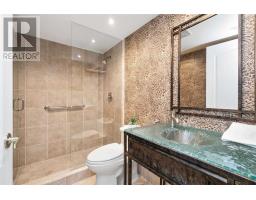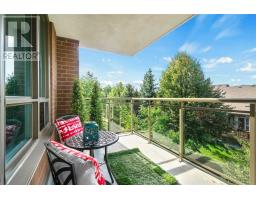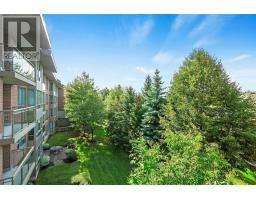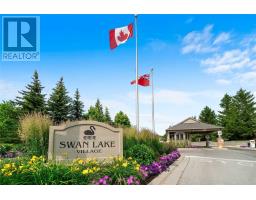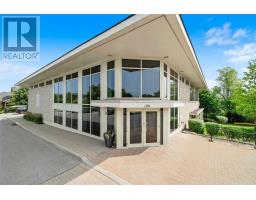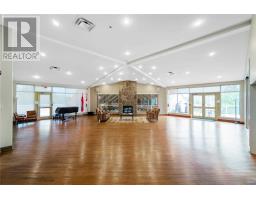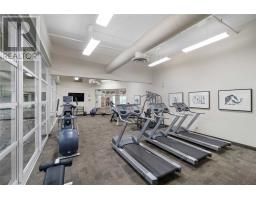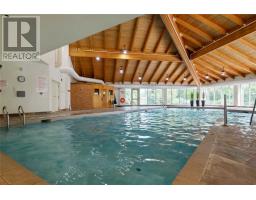#319 -80 The Boardwalk Way Markham, Ontario L6E 1B8
$749,000Maintenance,
$857.11 Monthly
Maintenance,
$857.11 MonthlyWhen Only The Best Will Do,1650 Sf Renovated, Sunlit Corner Suite,Walls Of Windows Overlook Trees & Greenspace, Stunning Views All Year Round From Your Open Concept Home, W Huge Updated Kitchen W Quartz Countertops, Stainless Appl, Pull-Out Drawers, Massive Pantry, Centre Island; Large Rooms Fit 'House Sized' Furniture. Covered Balcony Overlooking Trees. Split Bedroom Plan For Privacy, Master Br W 2 Closets, Full Ensuite. 2nd Br Has Reno'd Bath W W/I Shower.**** EXTRAS **** The Relaxed Condo Lifestyle Awaits In Prestigious Swan Lake Village! Travel Without A Care, W Maintenance Free Living, 24 Hr Gatehouse Security. Resort-Inspired Amenities, Incl Indoor/Outdoor Pools, Tennis, Gym & A Vibrant Social Scene. (id:25308)
Property Details
| MLS® Number | N4577974 |
| Property Type | Single Family |
| Neigbourhood | Greensborough |
| Community Name | Greensborough |
| Amenities Near By | Hospital, Public Transit |
| Features | Balcony |
| Parking Space Total | 1 |
| Pool Type | Indoor Pool, Outdoor Pool |
Building
| Bathroom Total | 2 |
| Bedrooms Above Ground | 2 |
| Bedrooms Total | 2 |
| Amenities | Storage - Locker, Party Room, Security/concierge, Exercise Centre |
| Cooling Type | Central Air Conditioning |
| Exterior Finish | Brick |
| Fire Protection | Security Guard |
| Type | Apartment |
Parking
| Underground |
Land
| Acreage | No |
| Land Amenities | Hospital, Public Transit |
| Surface Water | Lake/pond |
Rooms
| Level | Type | Length | Width | Dimensions |
|---|---|---|---|---|
| Flat | Foyer | 2.52 m | 2.5 m | 2.52 m x 2.5 m |
| Flat | Living Room | 6.47 m | 4.89 m | 6.47 m x 4.89 m |
| Flat | Dining Room | 6.47 m | 4.89 m | 6.47 m x 4.89 m |
| Flat | Kitchen | 3.55 m | 4.3 m | 3.55 m x 4.3 m |
| Flat | Eating Area | 2.27 m | 3.99 m | 2.27 m x 3.99 m |
| Flat | Master Bedroom | 4.71 m | 3.69 m | 4.71 m x 3.69 m |
| Flat | Bedroom 2 | 4.38 m | 3.27 m | 4.38 m x 3.27 m |
https://www.realtor.ca/PropertyDetails.aspx?PropertyId=21142347
Interested?
Contact us for more information
