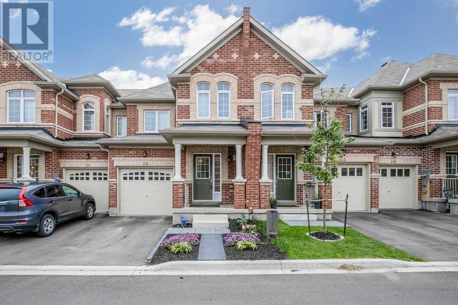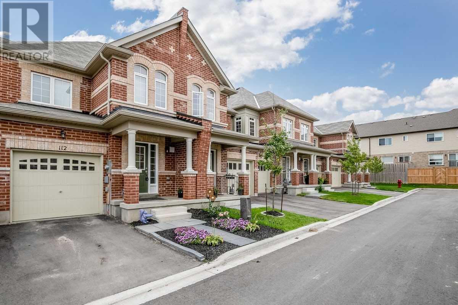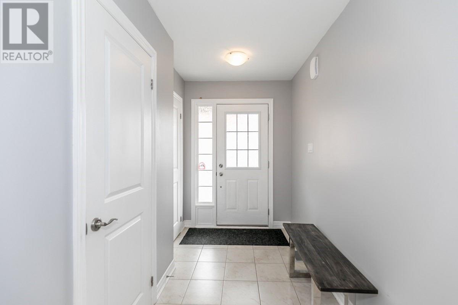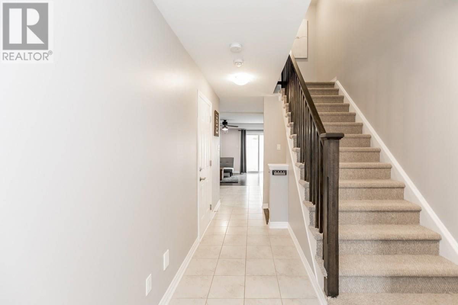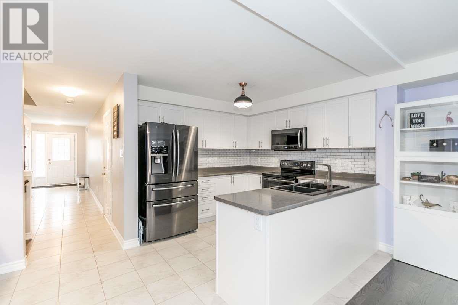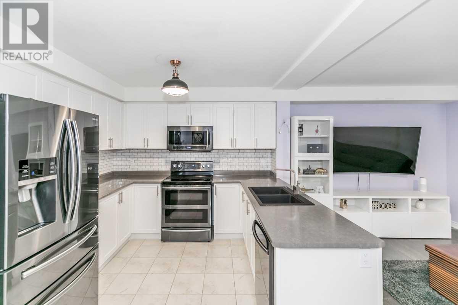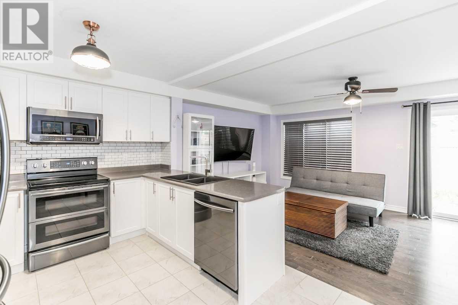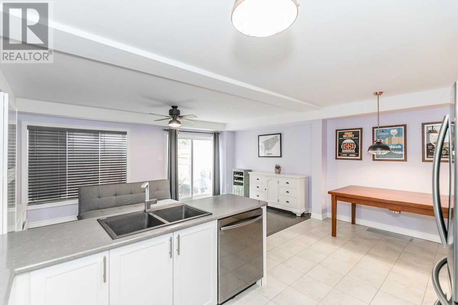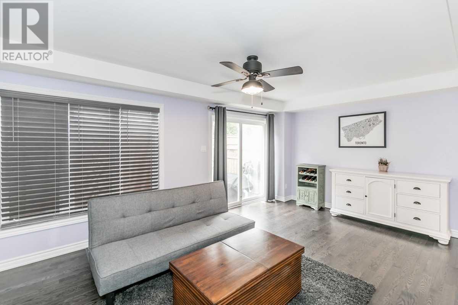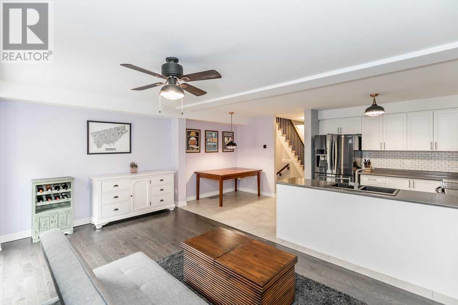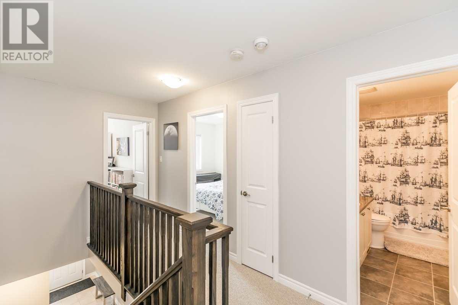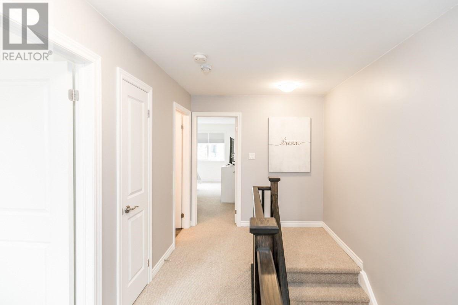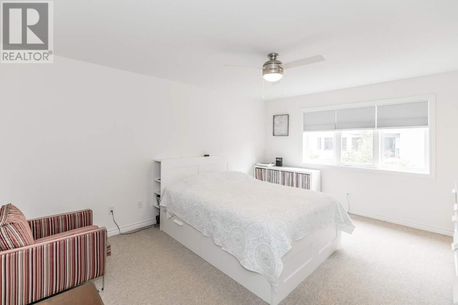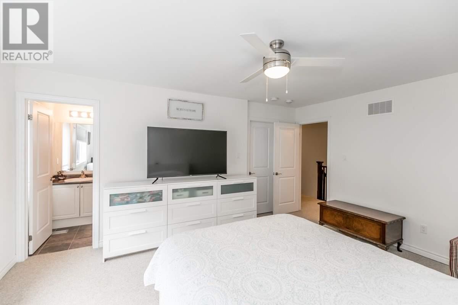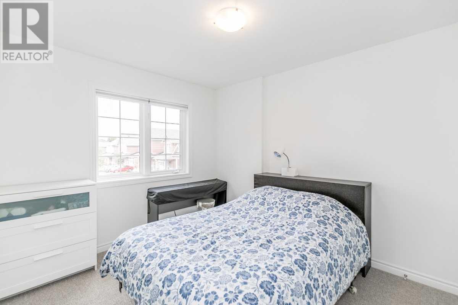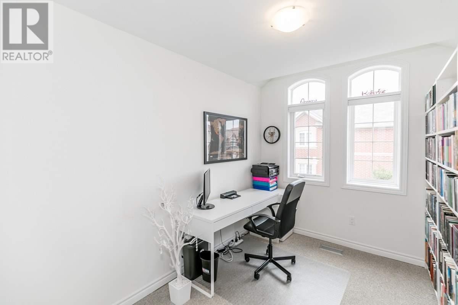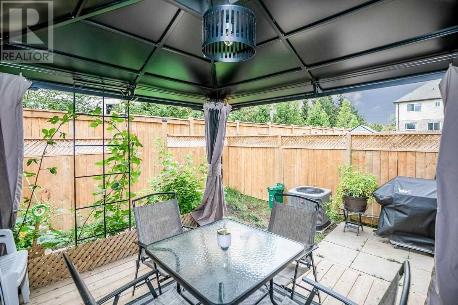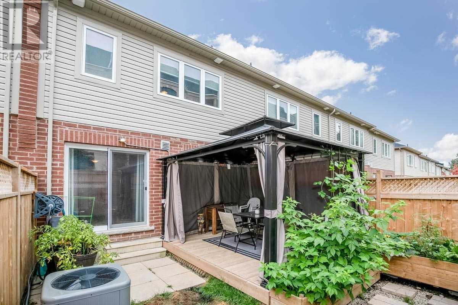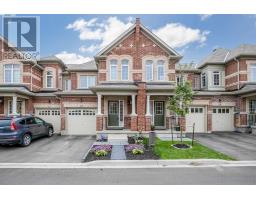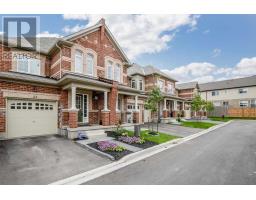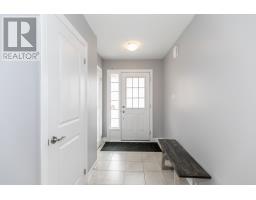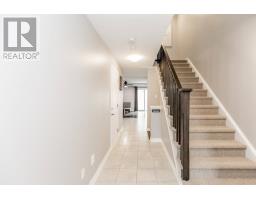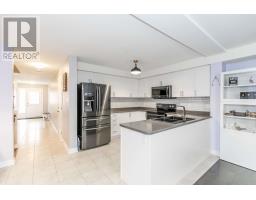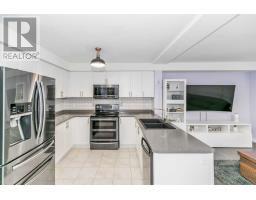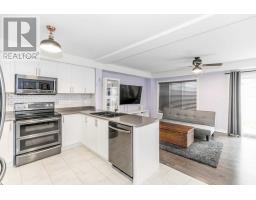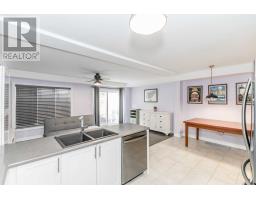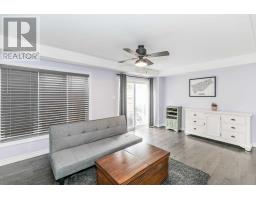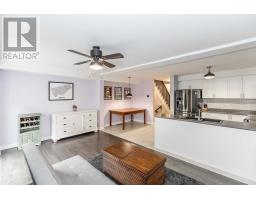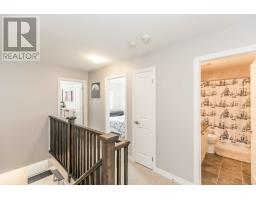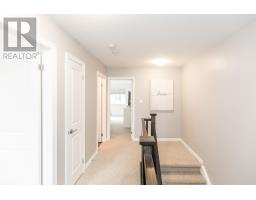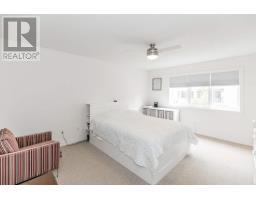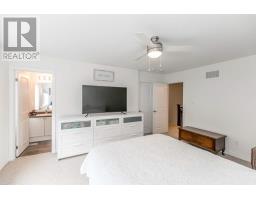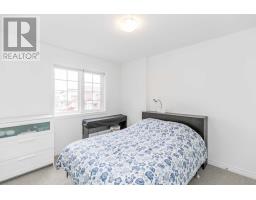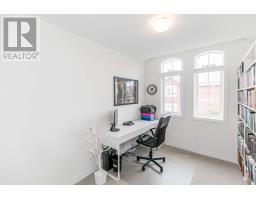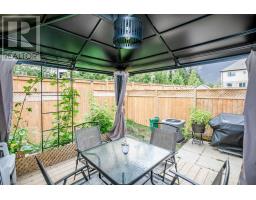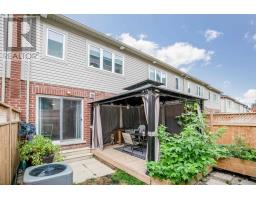3 Bedroom
3 Bathroom
Central Air Conditioning
Forced Air
$519,000
Bright & Spacious 3 Bdrm Town Home, Only Two Years Old. Large Foyer Welcomes You Into The Open Concept Main Level, Great For Entertaining W/ W/O To Large Deck & Gazebo. Updated Kitchen With High End Black S/S Appliances. Large Master Bedroom W/Ensuite & W/I. Perfect Starter Home Or For Anyone Downsizing. Family Friendly Neighbourhood Located In Desirable Part Of Town Close To Shops, Restaurants, Schools And Commuter Routes. Convenient Garage Access.**** EXTRAS **** Upgraded Light Fixtures And Ceiling Fans, Smart Thermostat, R/O System, Water Softener, Natural Gas Bbq Line, Upgraded Bathroom Fixtures, Gazebo, No Rental Items. (id:25308)
Property Details
|
MLS® Number
|
W4578311 |
|
Property Type
|
Single Family |
|
Community Name
|
Orangeville |
|
Amenities Near By
|
Hospital, Schools |
|
Parking Space Total
|
2 |
Building
|
Bathroom Total
|
3 |
|
Bedrooms Above Ground
|
3 |
|
Bedrooms Total
|
3 |
|
Basement Development
|
Unfinished |
|
Basement Type
|
N/a (unfinished) |
|
Construction Style Attachment
|
Attached |
|
Cooling Type
|
Central Air Conditioning |
|
Exterior Finish
|
Brick, Vinyl |
|
Heating Fuel
|
Natural Gas |
|
Heating Type
|
Forced Air |
|
Stories Total
|
2 |
|
Type
|
Row / Townhouse |
Parking
Land
|
Acreage
|
No |
|
Land Amenities
|
Hospital, Schools |
|
Size Irregular
|
19 X 89.9 Ft |
|
Size Total Text
|
19 X 89.9 Ft |
Rooms
| Level |
Type |
Length |
Width |
Dimensions |
|
Main Level |
Kitchen |
3.08 m |
2.95 m |
3.08 m x 2.95 m |
|
Main Level |
Dining Room |
1.76 m |
2.49 m |
1.76 m x 2.49 m |
|
Main Level |
Living Room |
5.52 m |
3.32 m |
5.52 m x 3.32 m |
|
Upper Level |
Master Bedroom |
3.92 m |
4.85 m |
3.92 m x 4.85 m |
|
Upper Level |
Bedroom 2 |
2.95 m |
3.56 m |
2.95 m x 3.56 m |
|
Upper Level |
Bedroom 3 |
4.06 m |
2.48 m |
4.06 m x 2.48 m |
Utilities
|
Sewer
|
Installed |
|
Natural Gas
|
Installed |
https://www.realtor.ca/PropertyDetails.aspx?PropertyId=21142628
